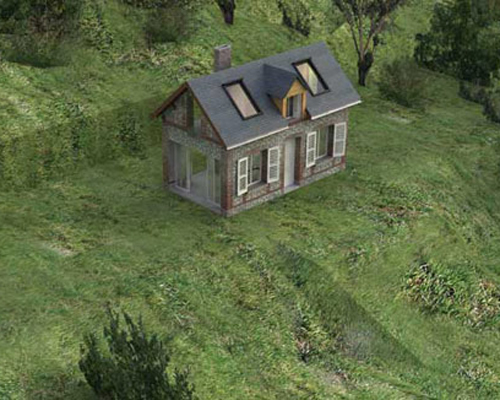KEEP UP WITH OUR DAILY AND WEEKLY NEWSLETTERS
PRODUCT LIBRARY
the apartments shift positions from floor to floor, varying between 90 sqm and 110 sqm.
the house is clad in a rusted metal skin, while the interiors evoke a unified color palette of sand and terracotta.
designing this colorful bogotá school, heatherwick studio takes influence from colombia's indigenous basket weaving.
read our interview with the japanese artist as she takes us on a visual tour of her first architectural endeavor, which she describes as 'a space of contemplation'.

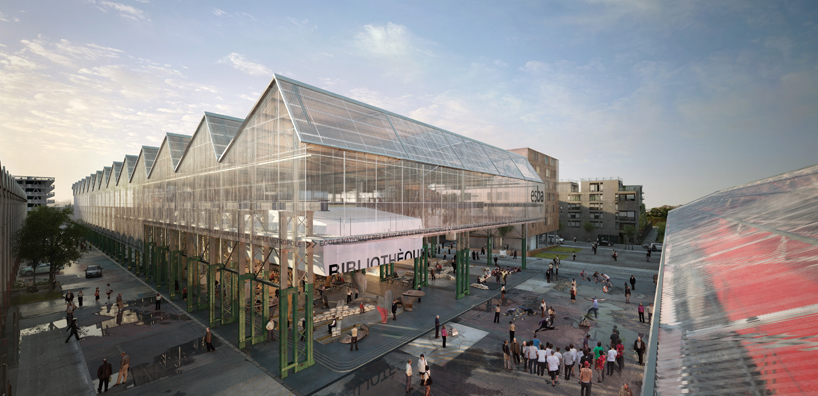 view of plaza from above
view of plaza from above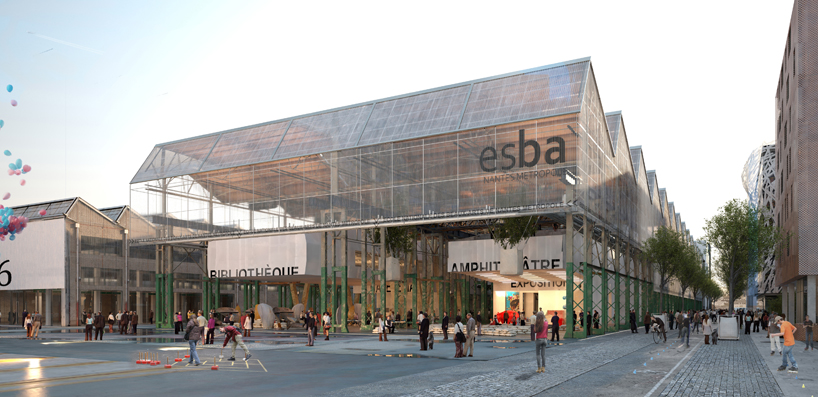 approach
approach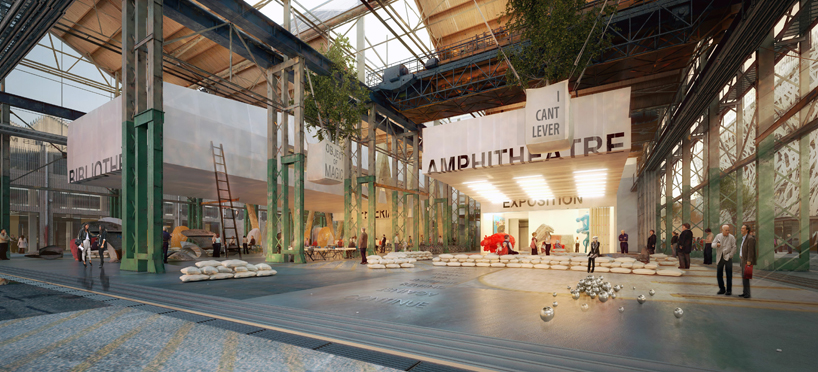 amphitheatre open to the street
amphitheatre open to the street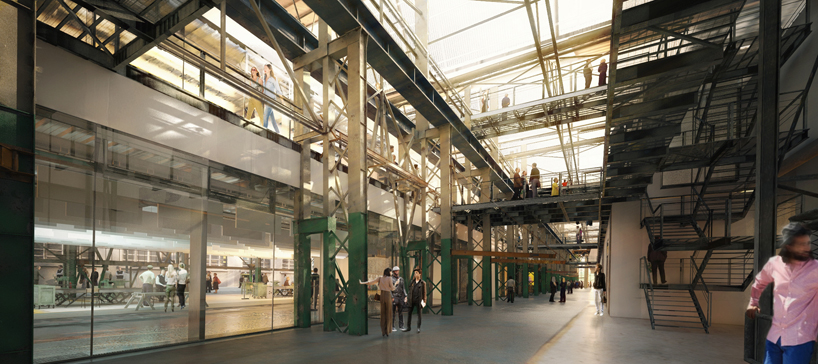 ‘inner street’
‘inner street’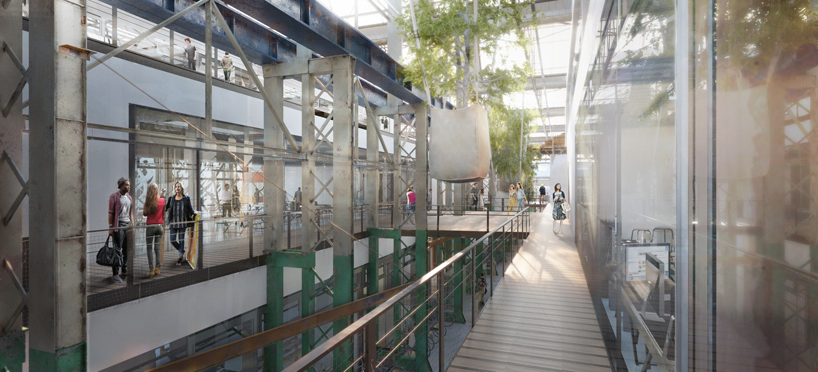 upper corridors
upper corridors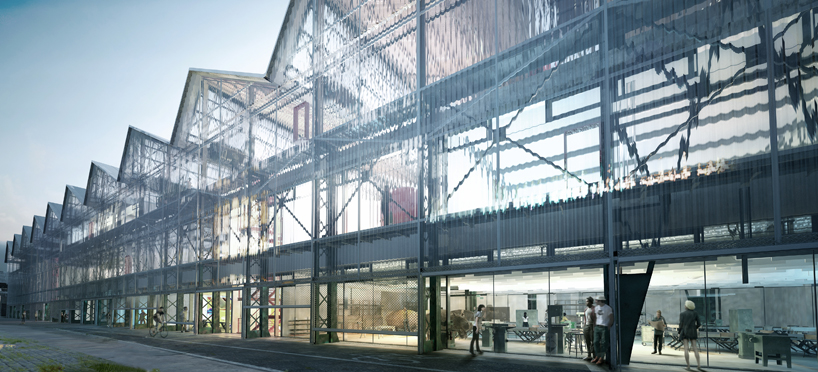 view of the transparent cladding
view of the transparent cladding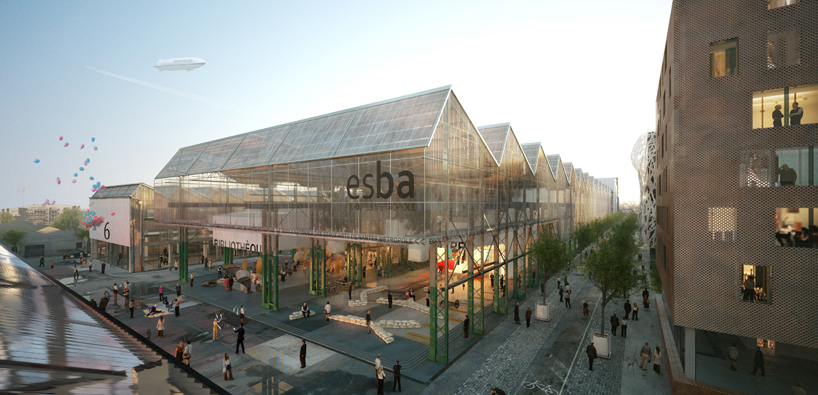 summer – completely open
summer – completely open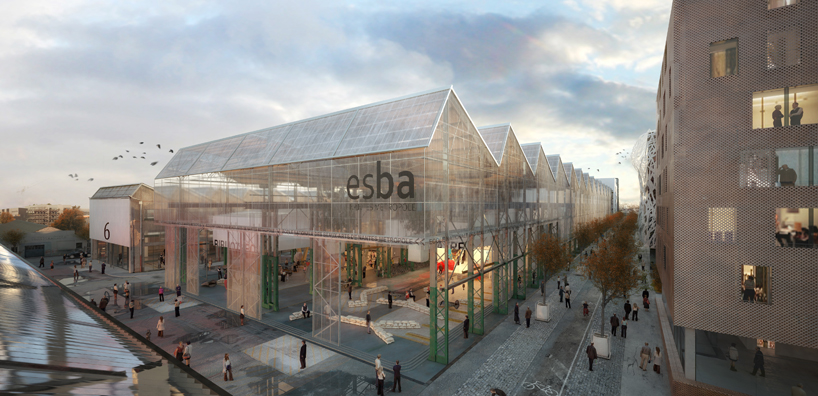 fall – partially opened
fall – partially opened winter – fully closed
winter – fully closed night view
night view aerial view
aerial view site map
site map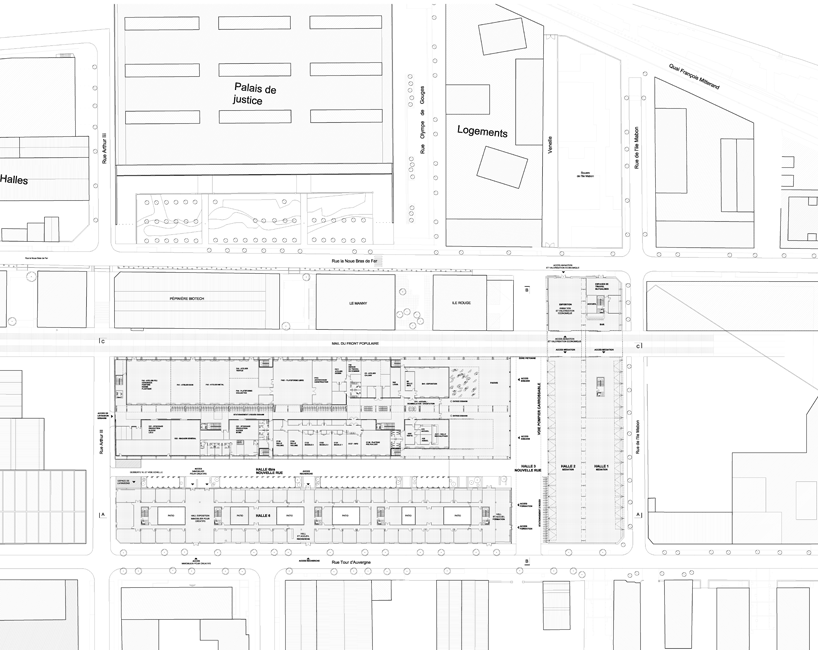 site plan
site plan floor plan / level 0
floor plan / level 0 floor plan / level +1
floor plan / level +1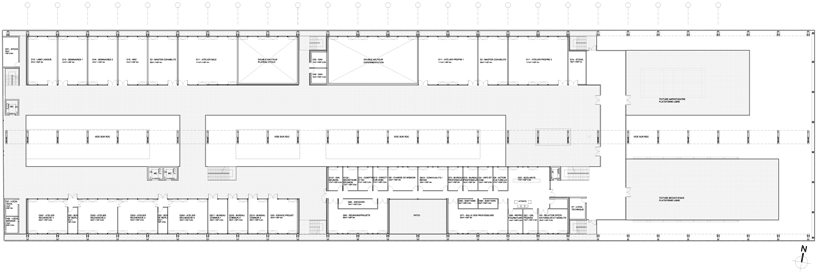 floor plan / level +2
floor plan / level +2 longitudinal section
longitudinal section elevation / south
elevation / south elevation / north
elevation / north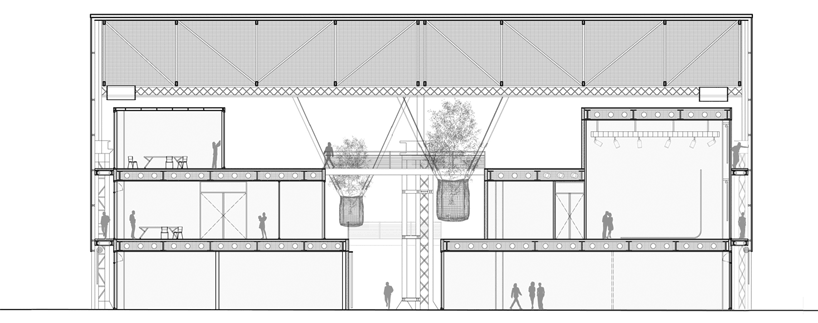 cross section
cross section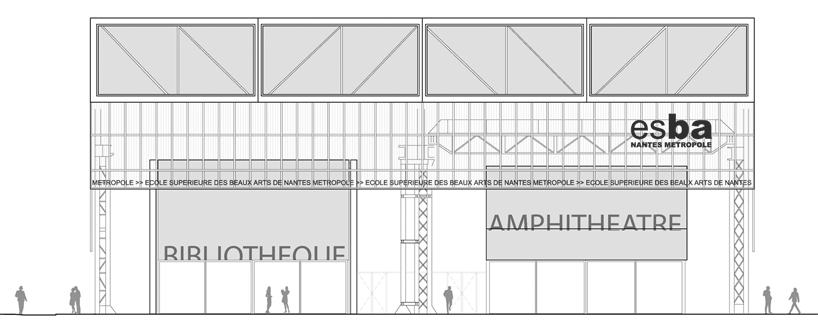 elevation / east
elevation / east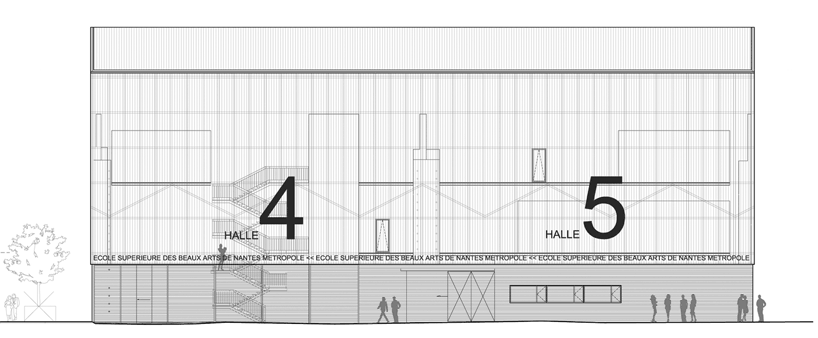 elevation / west
elevation / west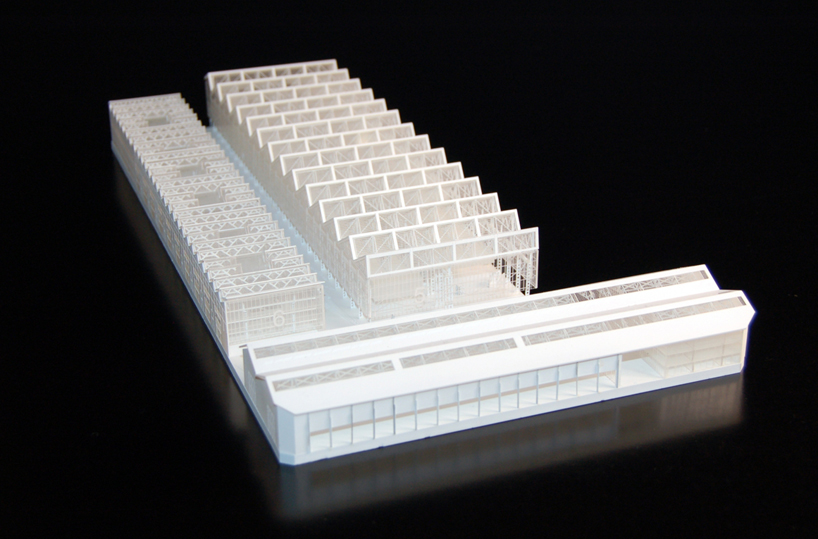 physical model
physical model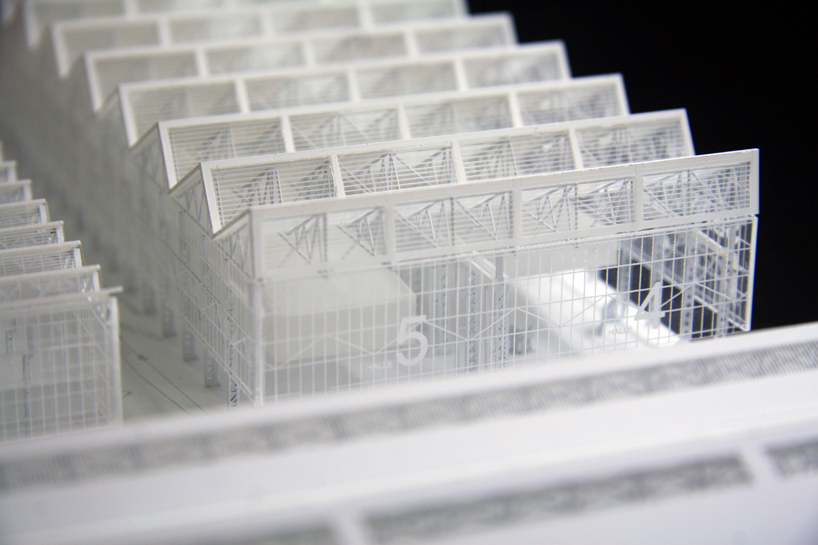 detail
detail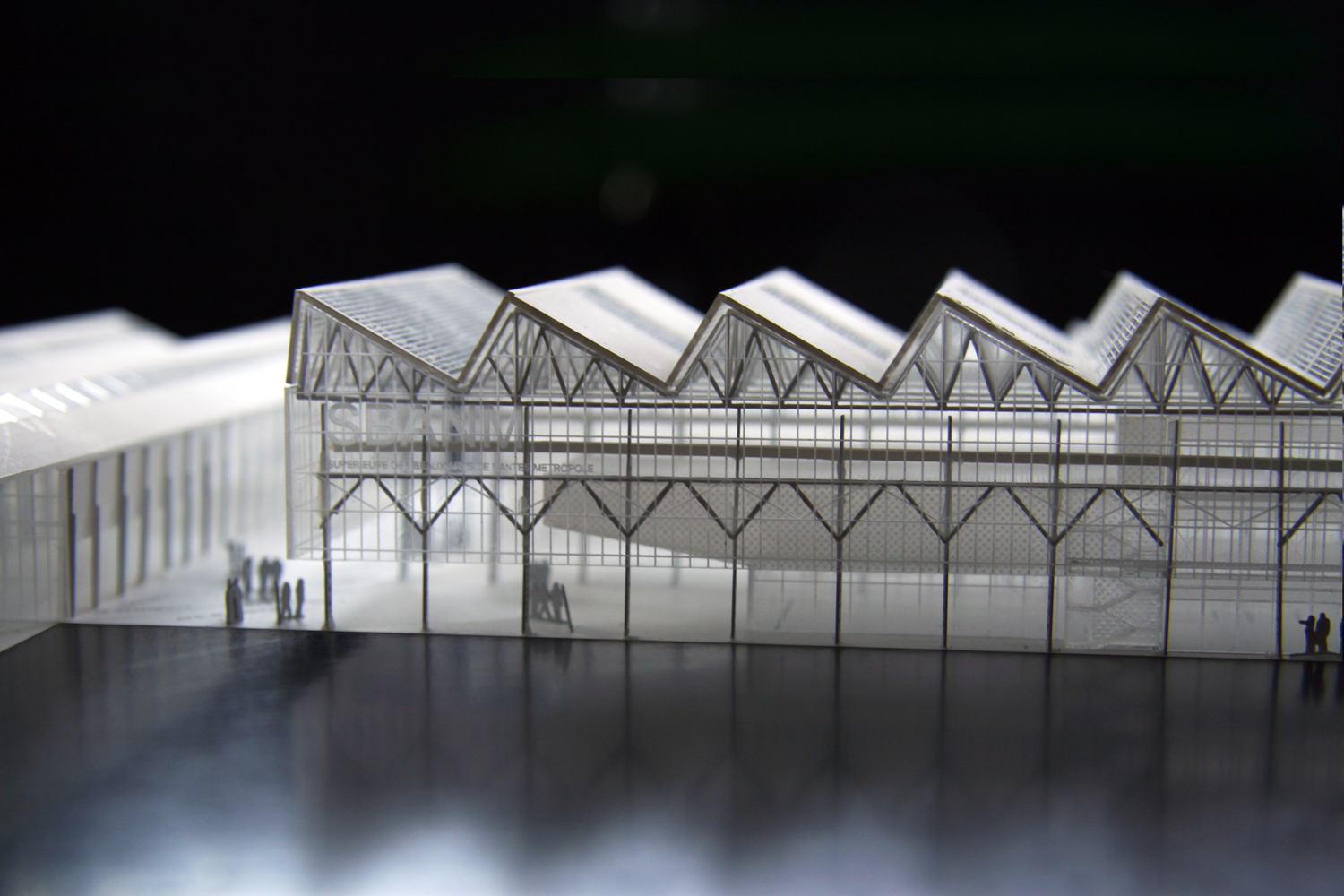
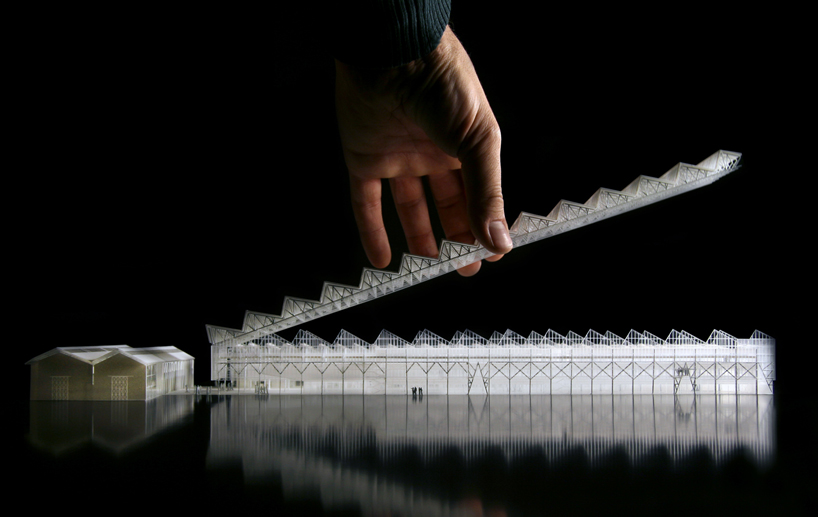
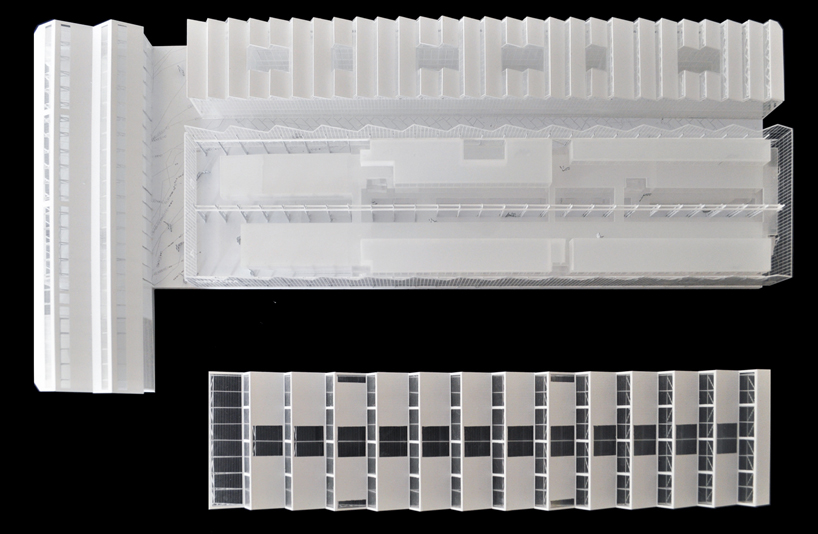 from above
from above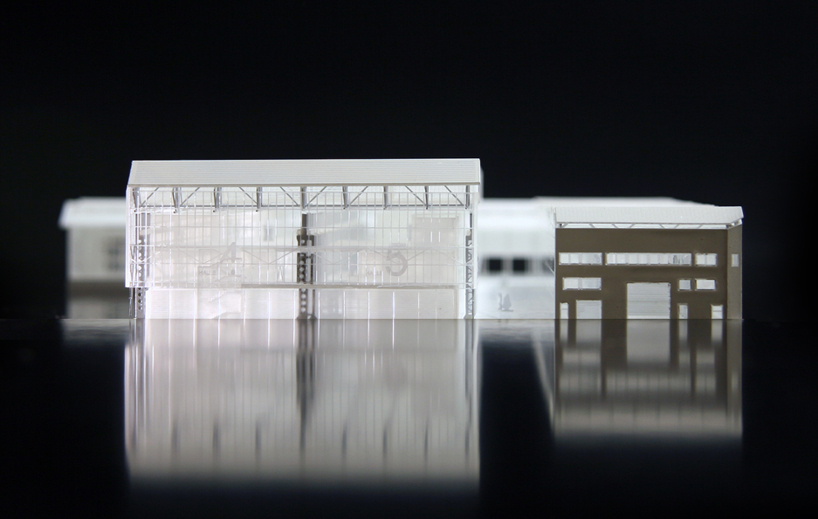 west facade
west facade



