KEEP UP WITH OUR DAILY AND WEEKLY NEWSLETTERS
PRODUCT LIBRARY
designboom's earth day 2024 roundup highlights the architecture that continues to push the boundaries of sustainable design.
the apartments shift positions from floor to floor, varying between 90 sqm and 110 sqm.
the house is clad in a rusted metal skin, while the interiors evoke a unified color palette of sand and terracotta.
designing this colorful bogotá school, heatherwick studio takes influence from colombia's indigenous basket weaving.
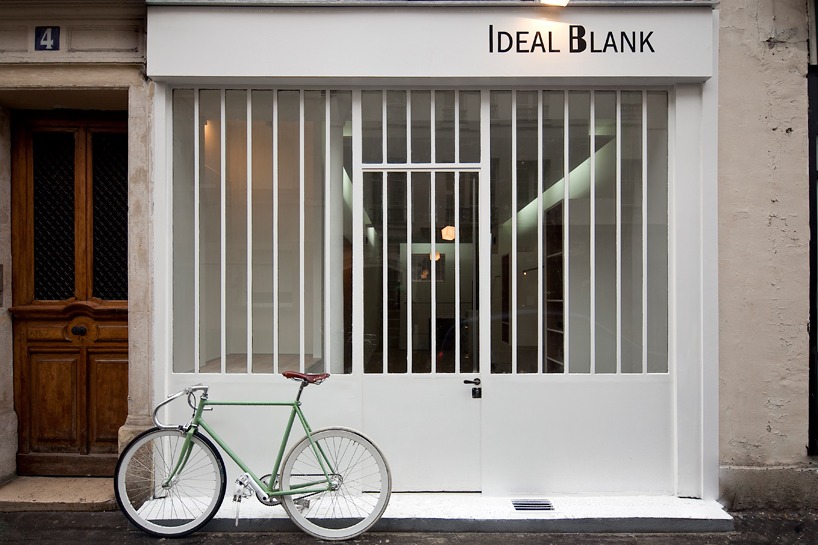
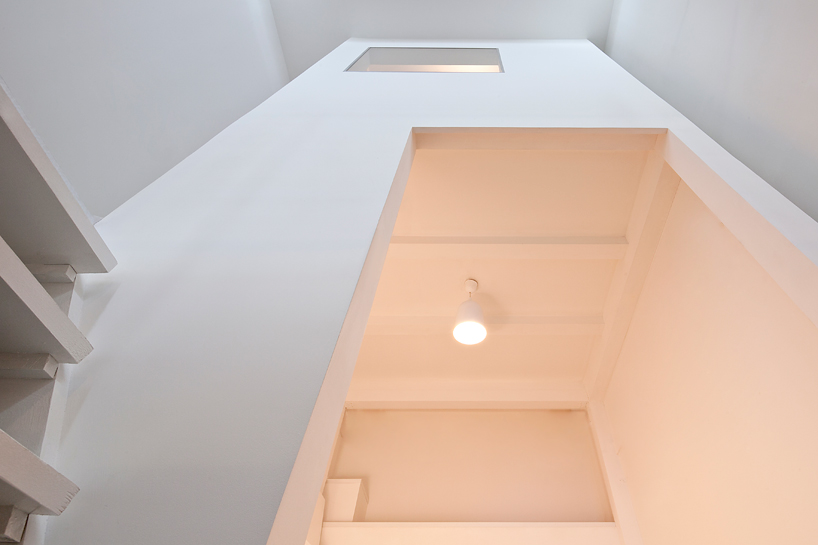 the tower
the tower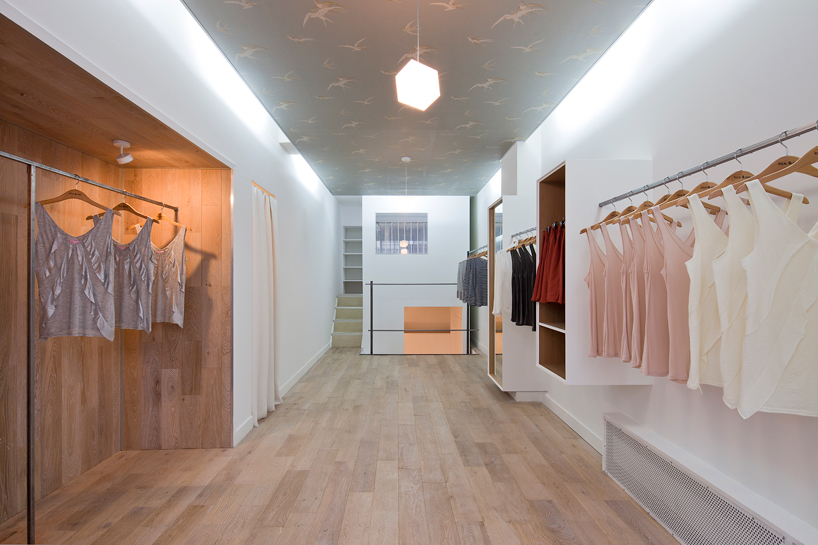 towards the back of the store
towards the back of the store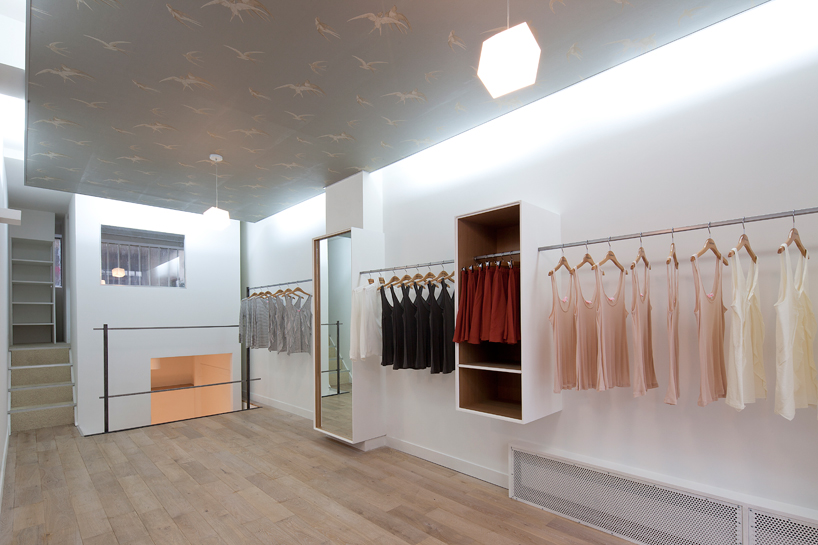
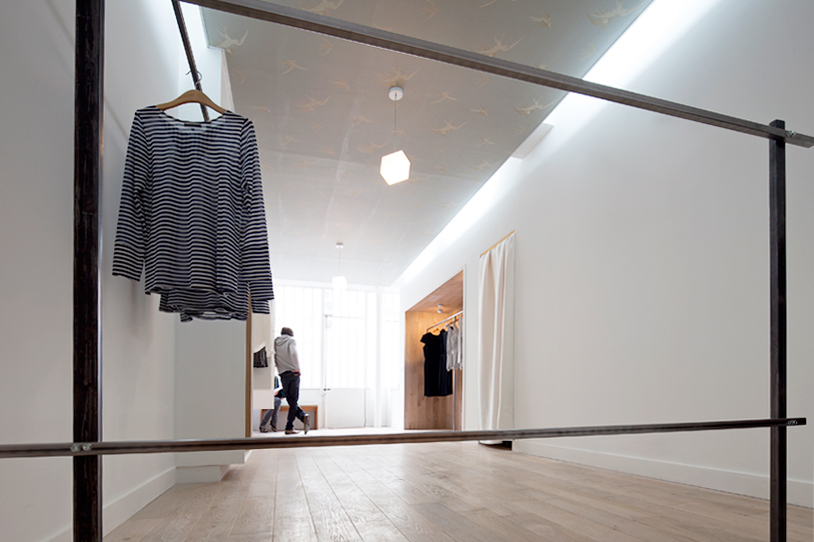 simple square tubing frames act as stair rails
simple square tubing frames act as stair rails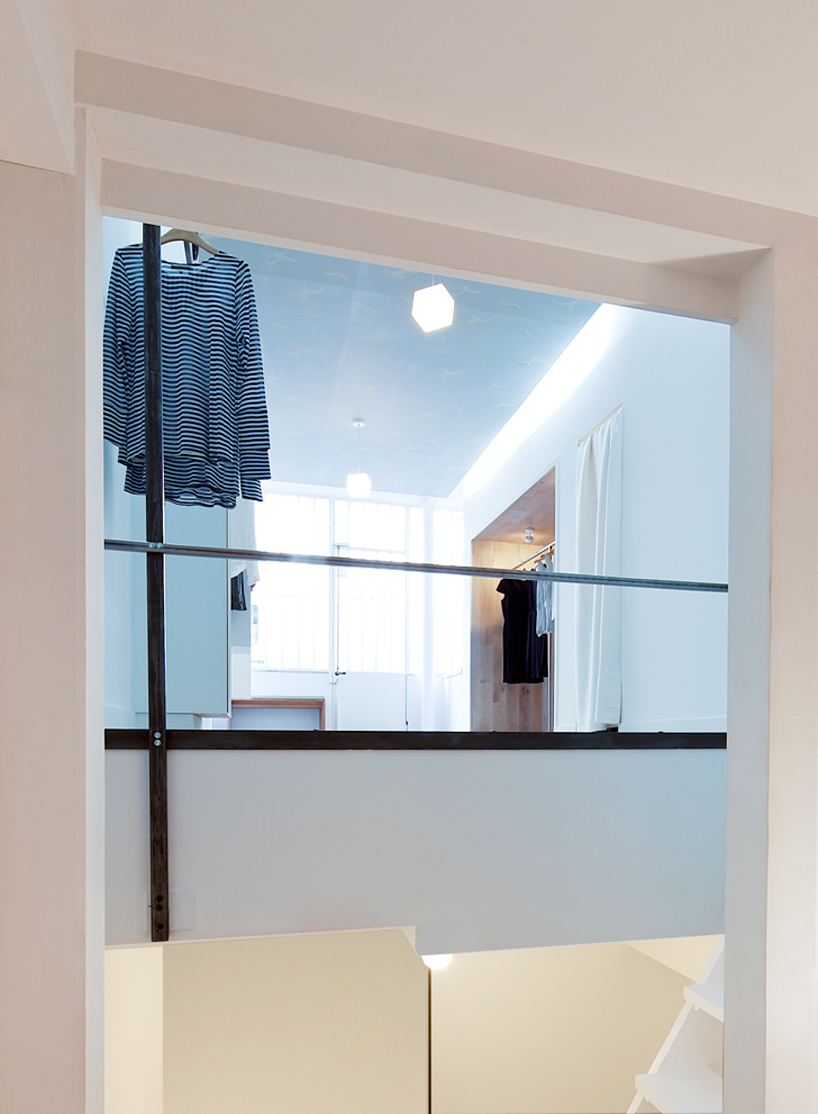 looking into the shopfront from the tower
looking into the shopfront from the tower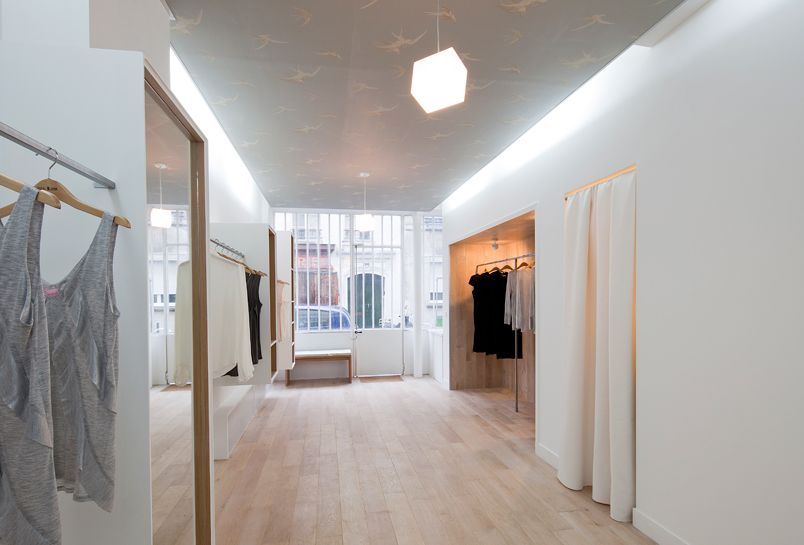 towards the back of the store
towards the back of the store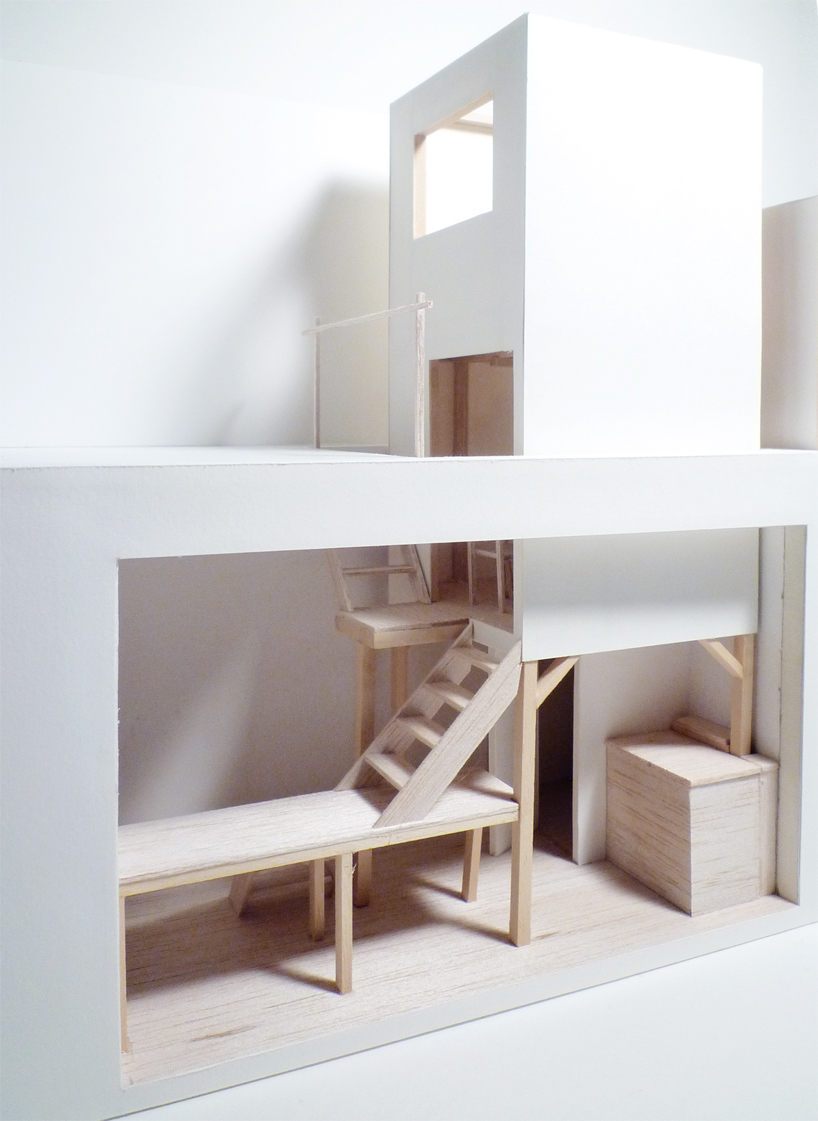 physical model
physical model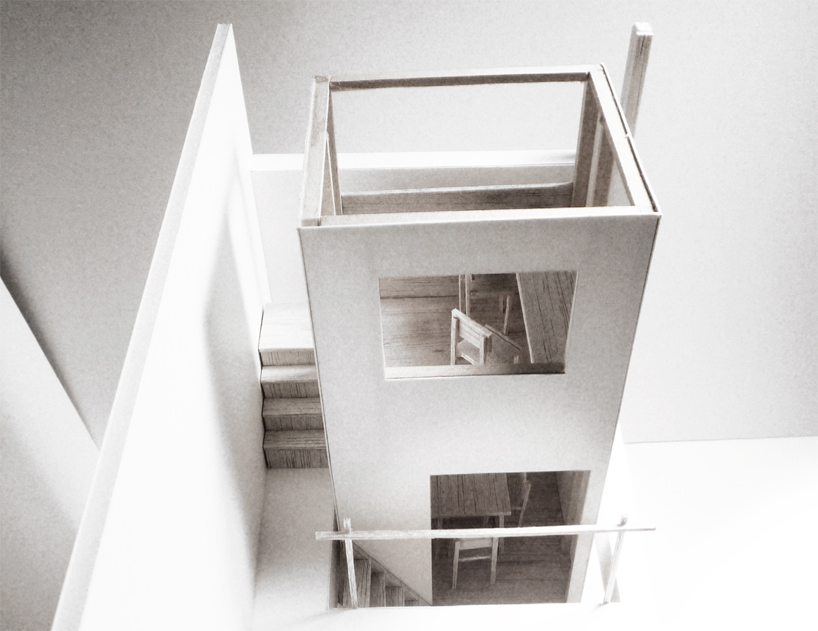
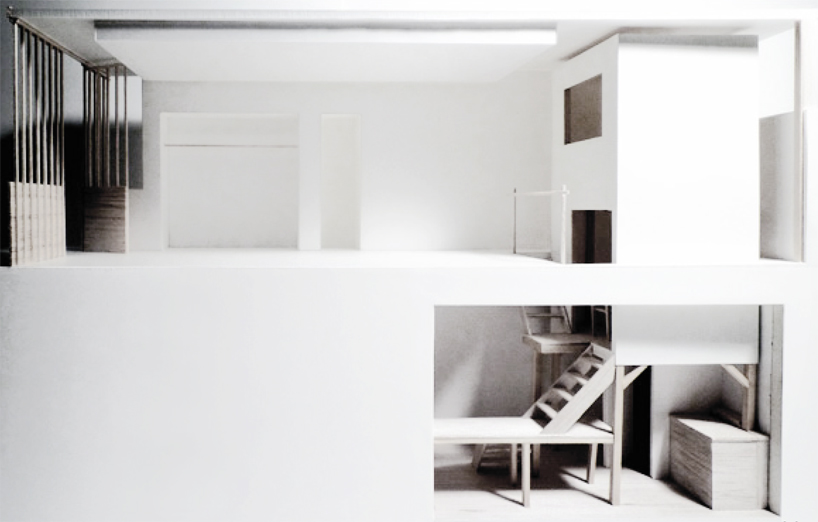 a sectional view of the model displays how the tower sits in relation to the rest of the shop
a sectional view of the model displays how the tower sits in relation to the rest of the shop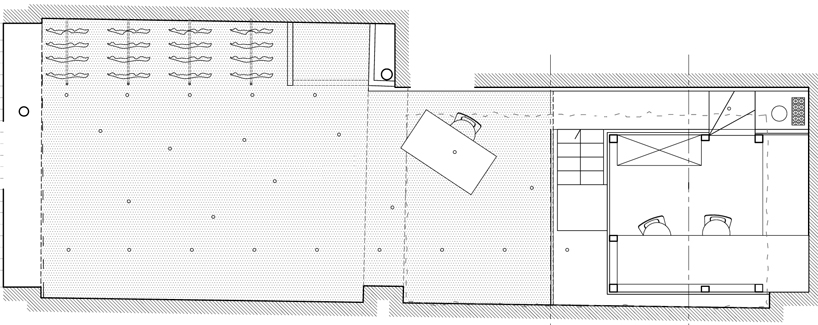 floor plan / level 0
floor plan / level 0 floor plan / level -1
floor plan / level -1 floor plan / level -2
floor plan / level -2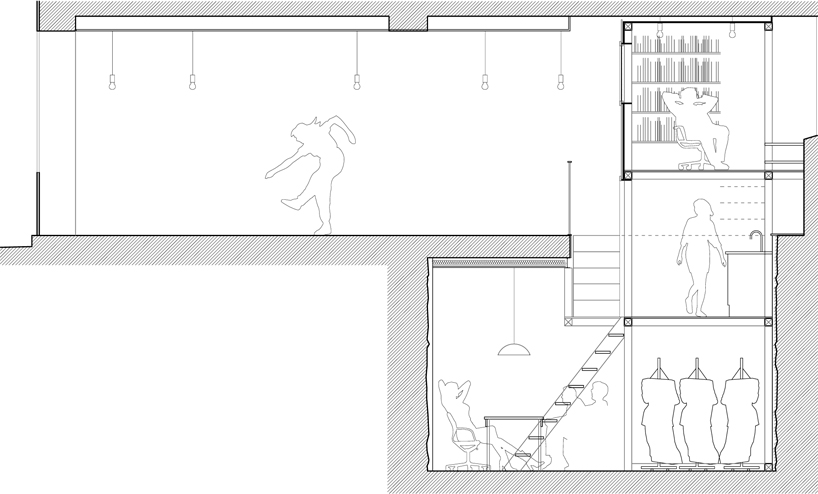 section
section


