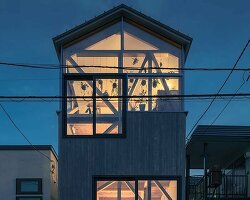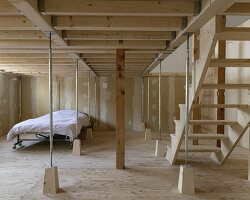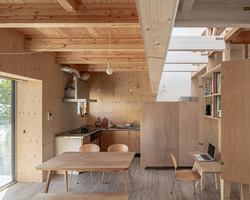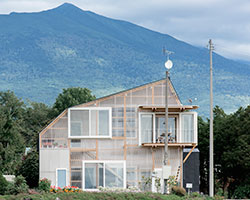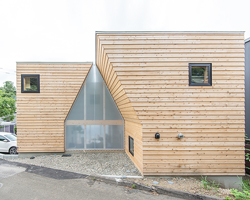KEEP UP WITH OUR DAILY AND WEEKLY NEWSLETTERS
PRODUCT LIBRARY
designboom's earth day 2024 roundup highlights the architecture that continues to push the boundaries of sustainable design.
the apartments shift positions from floor to floor, varying between 90 sqm and 110 sqm.
the house is clad in a rusted metal skin, while the interiors evoke a unified color palette of sand and terracotta.
designing this colorful bogotá school, heatherwick studio takes influence from colombia's indigenous basket weaving.
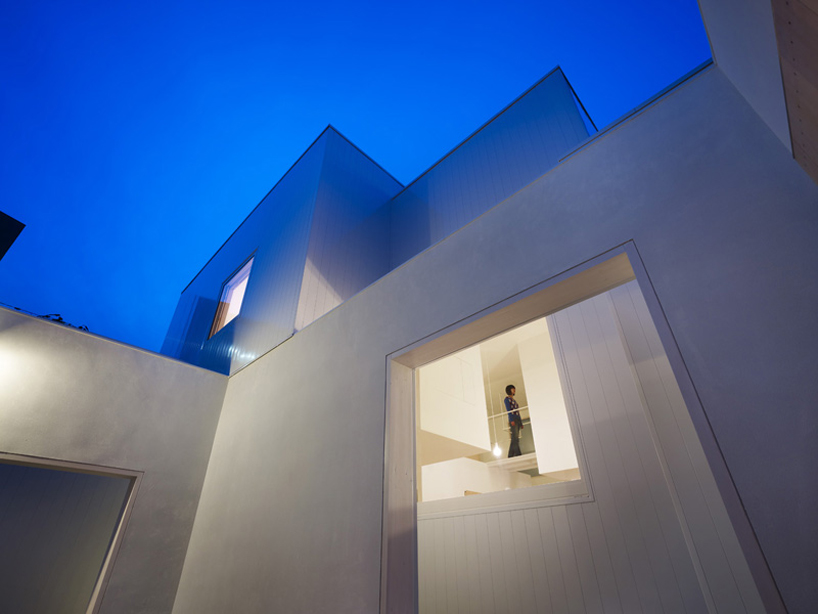
 transitional spaces between interior and exterior environments
transitional spaces between interior and exterior environments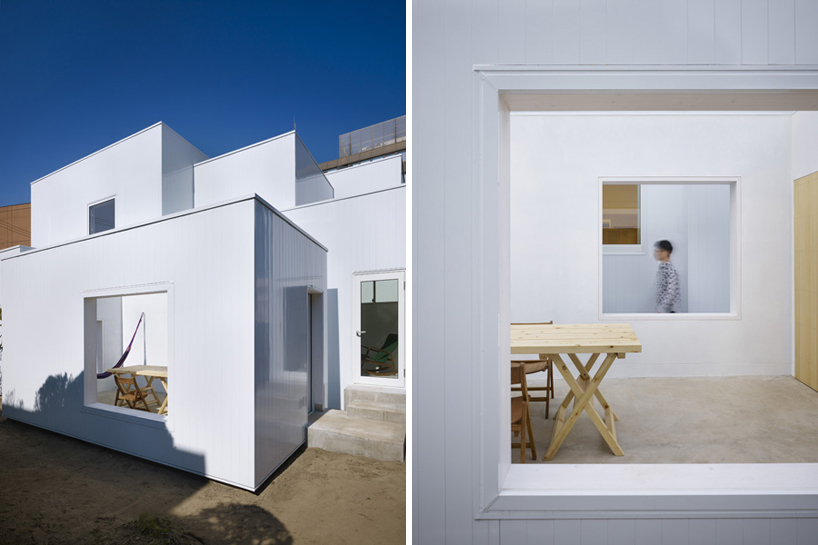 large openings pierce the facade
large openings pierce the facade courtyard
courtyard large openings in the courtyard allow natural light to reach the main dwelling behind it
large openings in the courtyard allow natural light to reach the main dwelling behind it openings connect the protected residence to exterior spaces
openings connect the protected residence to exterior spaces kitchen and living room
kitchen and living room main living space
main living space a loft hovers above the kitchen
a loft hovers above the kitchen volumes extend into the vast interior space
volumes extend into the vast interior space
 second level
second level office
office exterior
exterior the residence sits within a parking lot
the residence sits within a parking lot