KEEP UP WITH OUR DAILY AND WEEKLY NEWSLETTERS
PRODUCT LIBRARY
the apartments shift positions from floor to floor, varying between 90 sqm and 110 sqm.
the house is clad in a rusted metal skin, while the interiors evoke a unified color palette of sand and terracotta.
designing this colorful bogotá school, heatherwick studio takes influence from colombia's indigenous basket weaving.
read our interview with the japanese artist as she takes us on a visual tour of her first architectural endeavor, which she describes as 'a space of contemplation'.
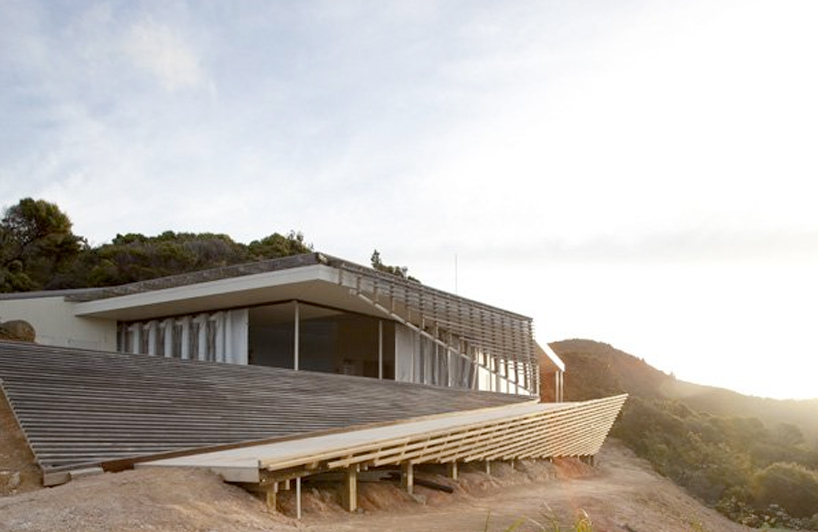
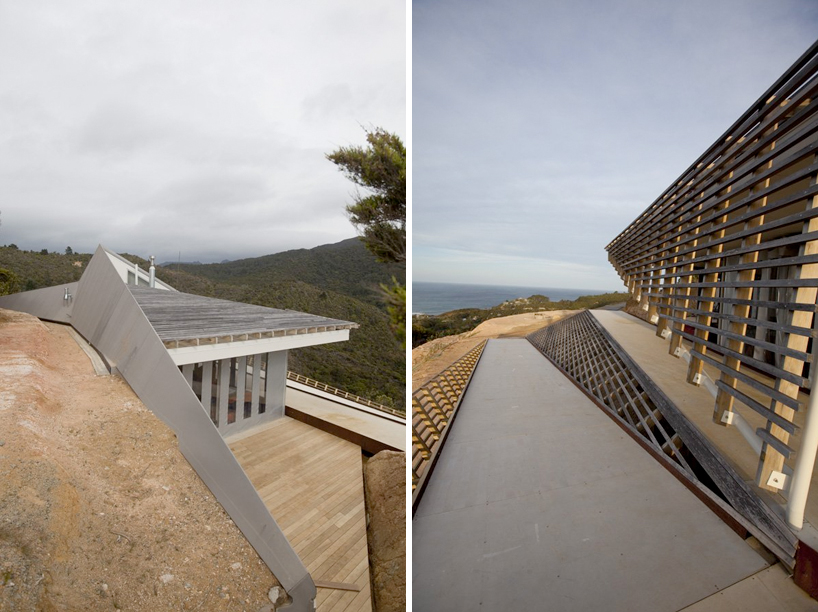 (left) uncovered deck (right) pathways circulate the residence
(left) uncovered deck (right) pathways circulate the residence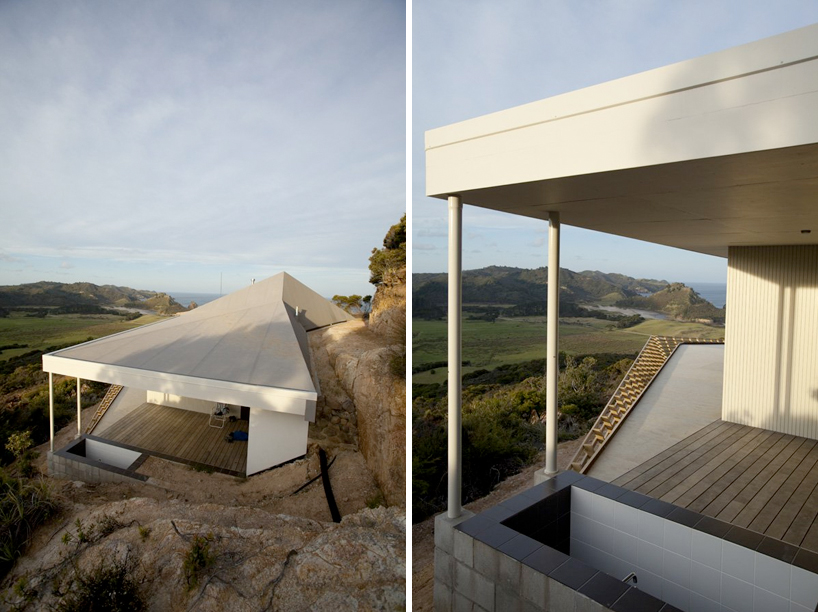 (left) open terrace (right) bathtub
(left) open terrace (right) bathtub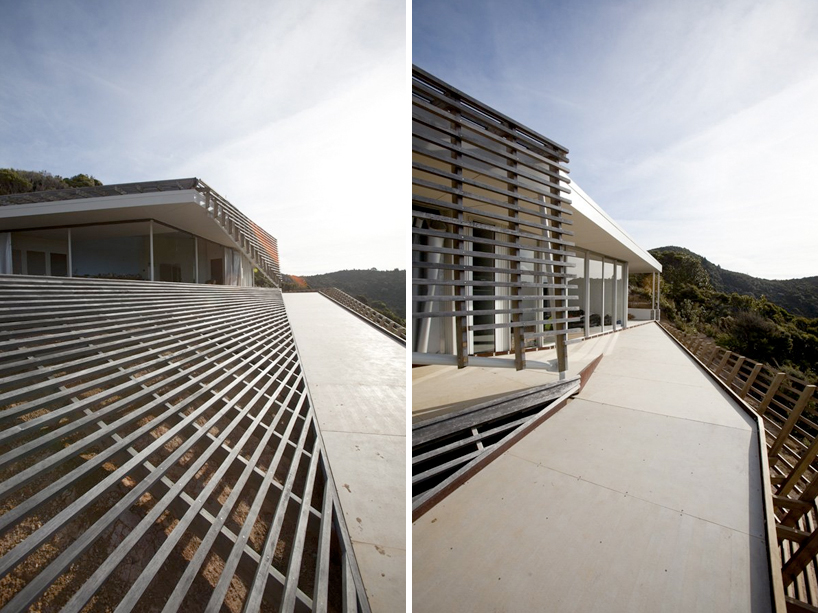 entrance
entrance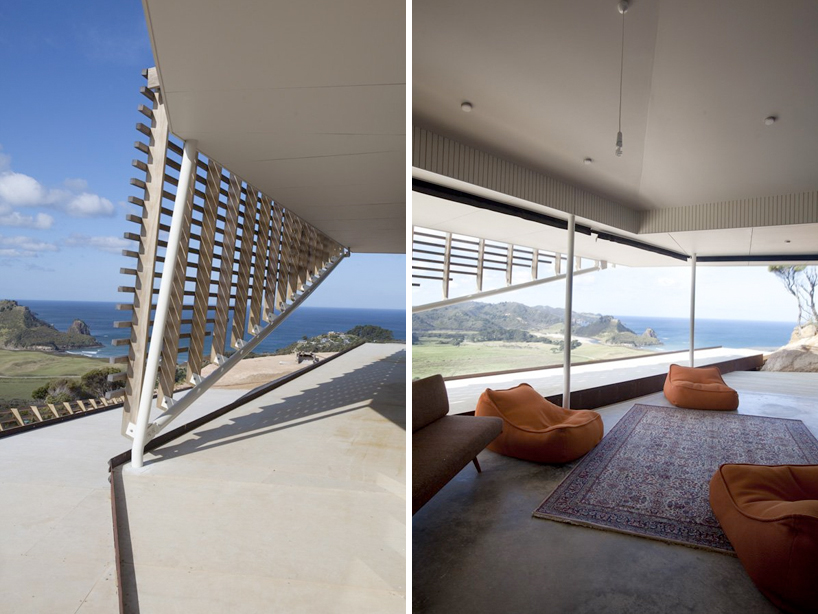 living room
living room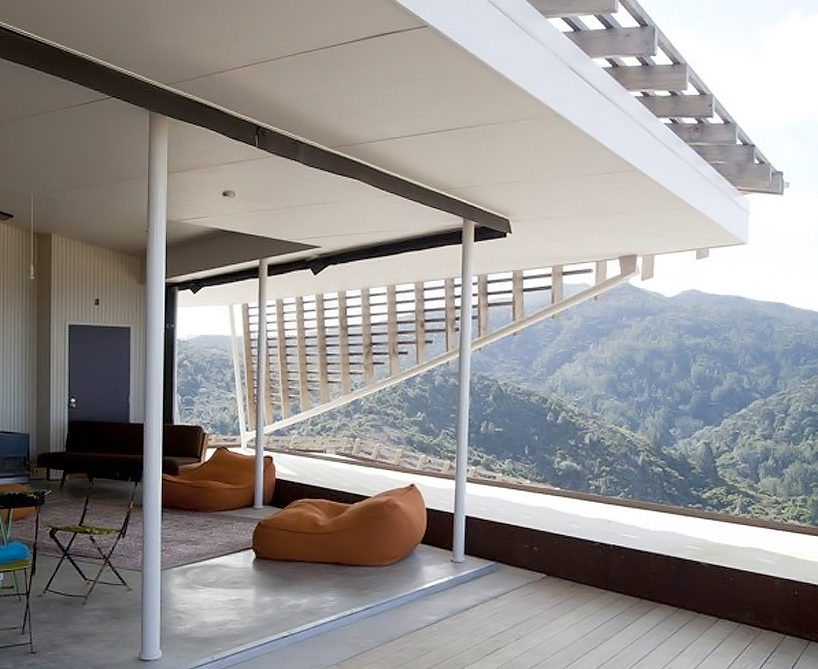
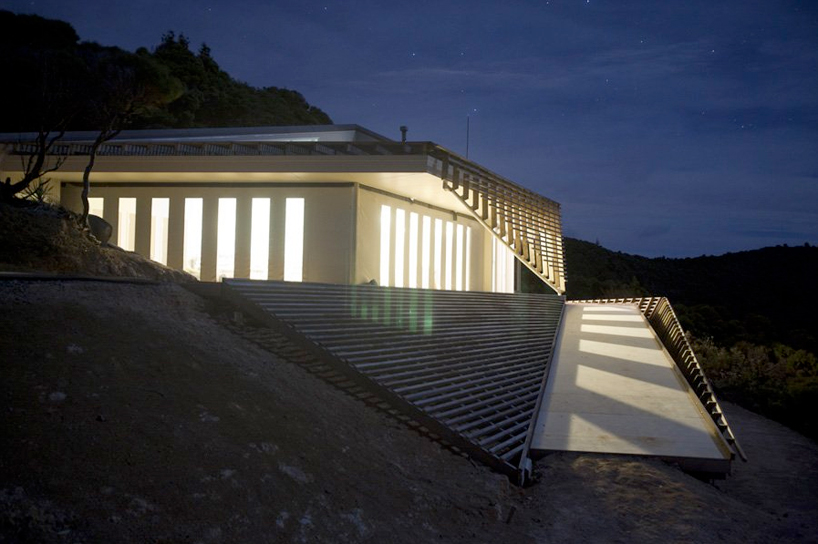 night shot
night shot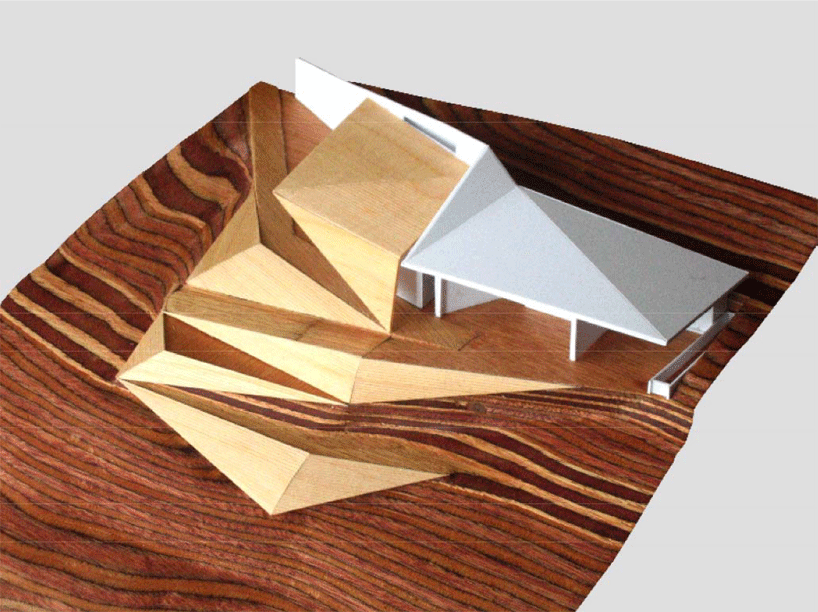 physical model
physical model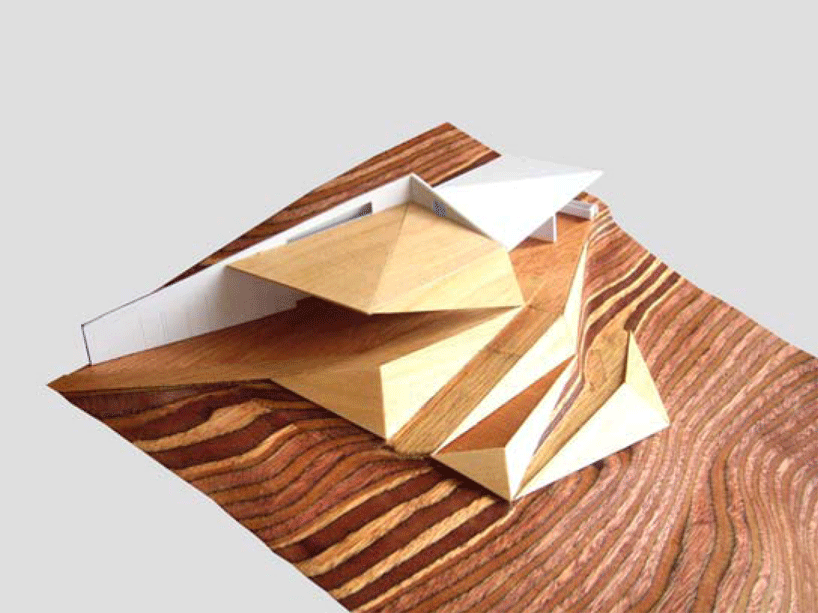 physical model
physical model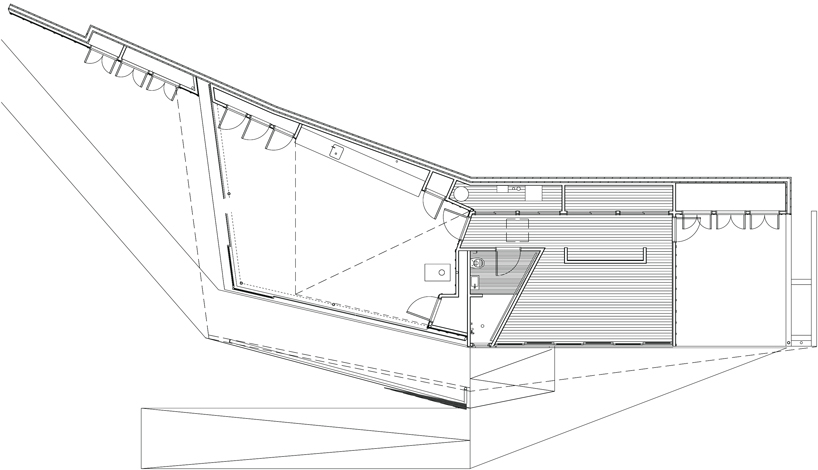 floor plan
floor plan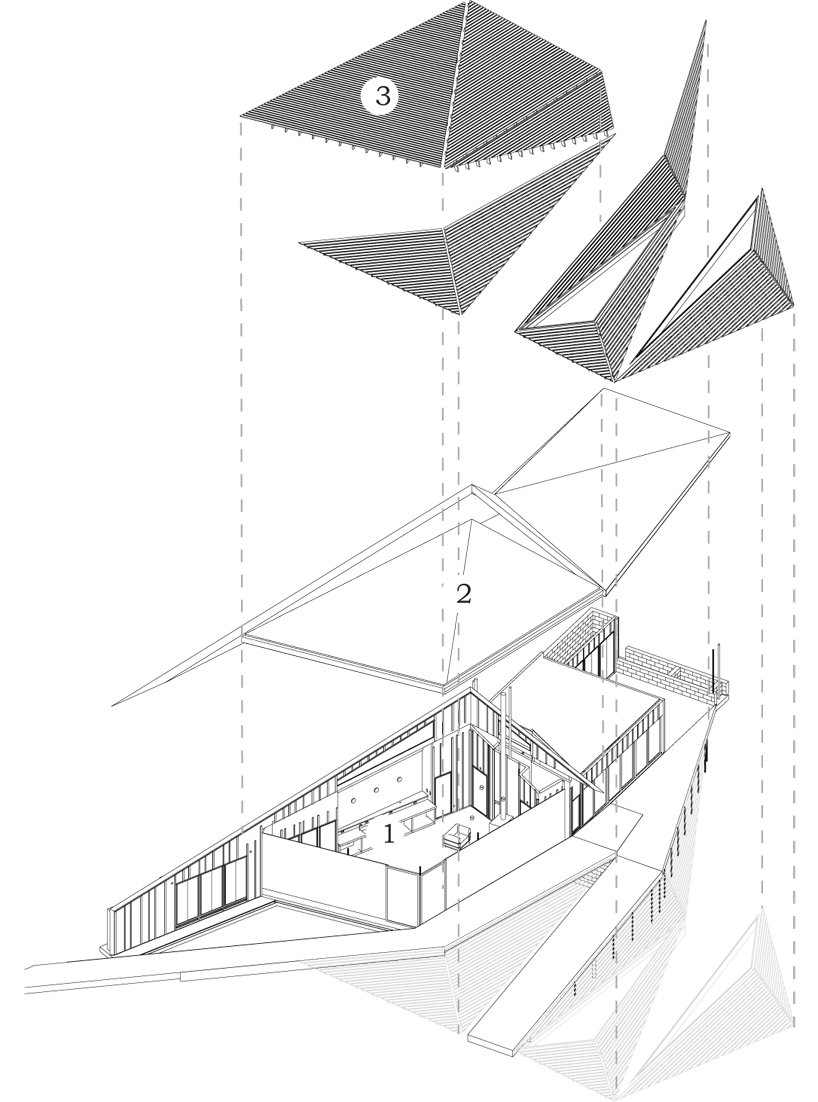 exploded axo
exploded axo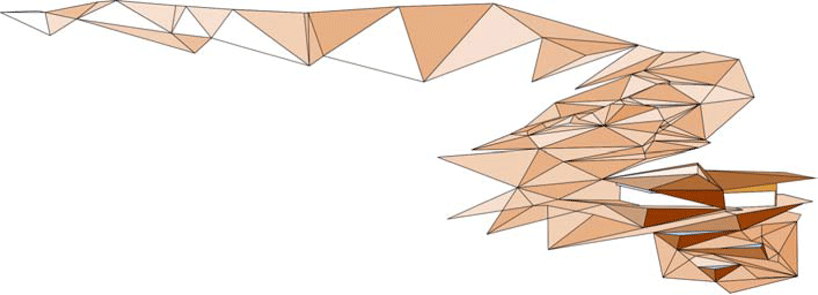 formal diagram
formal diagram


