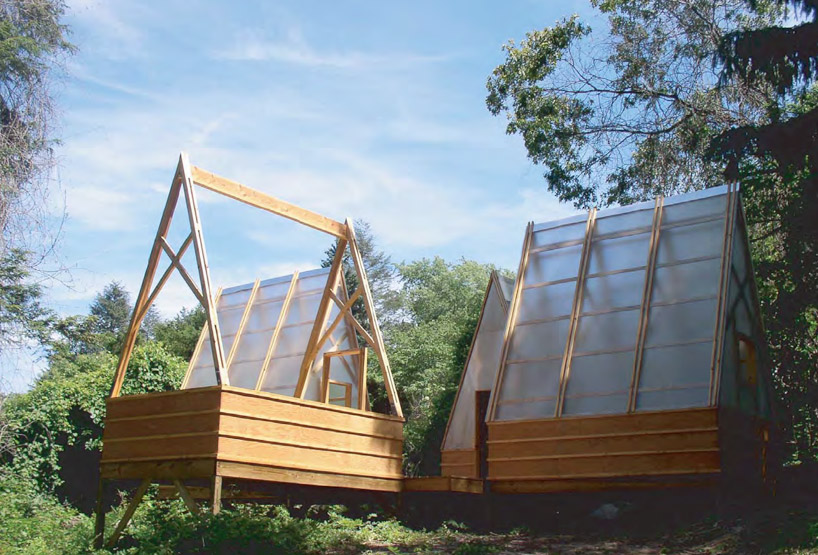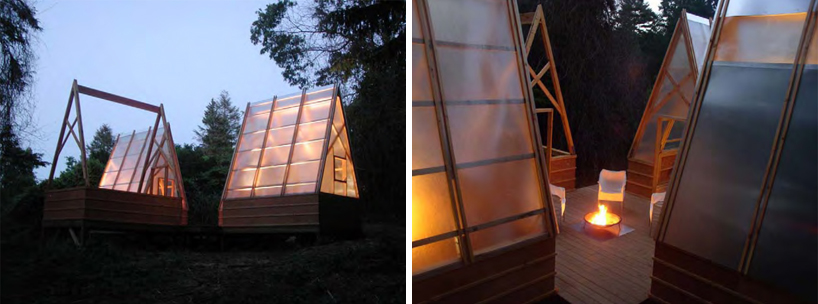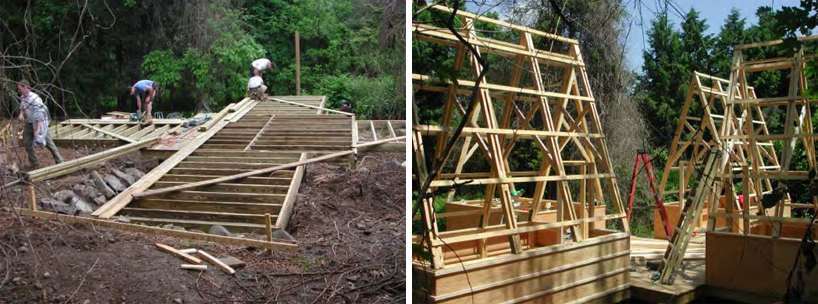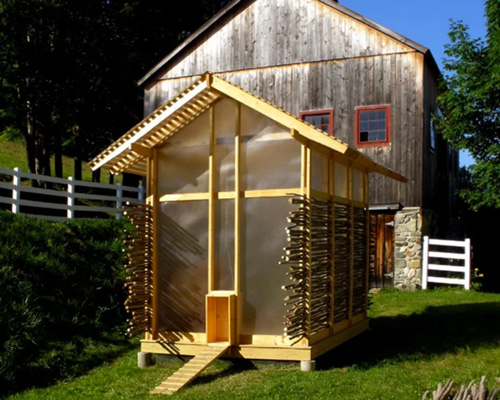KEEP UP WITH OUR DAILY AND WEEKLY NEWSLETTERS
PRODUCT LIBRARY
the apartments shift positions from floor to floor, varying between 90 sqm and 110 sqm.
the house is clad in a rusted metal skin, while the interiors evoke a unified color palette of sand and terracotta.
designing this colorful bogotá school, heatherwick studio takes influence from colombia's indigenous basket weaving.
read our interview with the japanese artist as she takes us on a visual tour of her first architectural endeavor, which she describes as 'a space of contemplation'.

 (left) central deck (right) looking from one bedroom into the second bedroom
(left) central deck (right) looking from one bedroom into the second bedroom (left) cleansing hut (right) detail of window
(left) cleansing hut (right) detail of window (left) open eating hut (right) fire pit
(left) open eating hut (right) fire pit night view of compound
night view of compound construction
construction aerial view of site
aerial view of site site plan
site plan plan
plan section
section section
section



