KEEP UP WITH OUR DAILY AND WEEKLY NEWSLETTERS
PRODUCT LIBRARY
the apartments shift positions from floor to floor, varying between 90 sqm and 110 sqm.
the house is clad in a rusted metal skin, while the interiors evoke a unified color palette of sand and terracotta.
designing this colorful bogotá school, heatherwick studio takes influence from colombia's indigenous basket weaving.
read our interview with the japanese artist as she takes us on a visual tour of her first architectural endeavor, which she describes as 'a space of contemplation'.
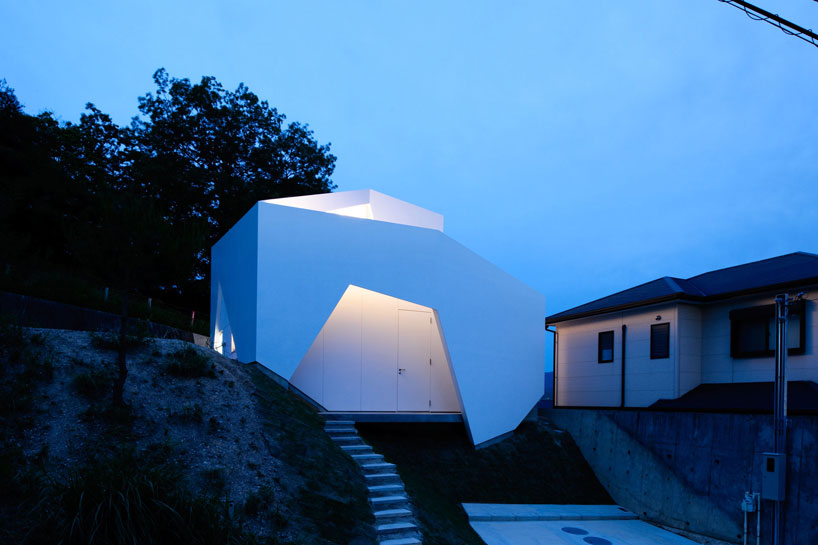
 in context
in context approach
approach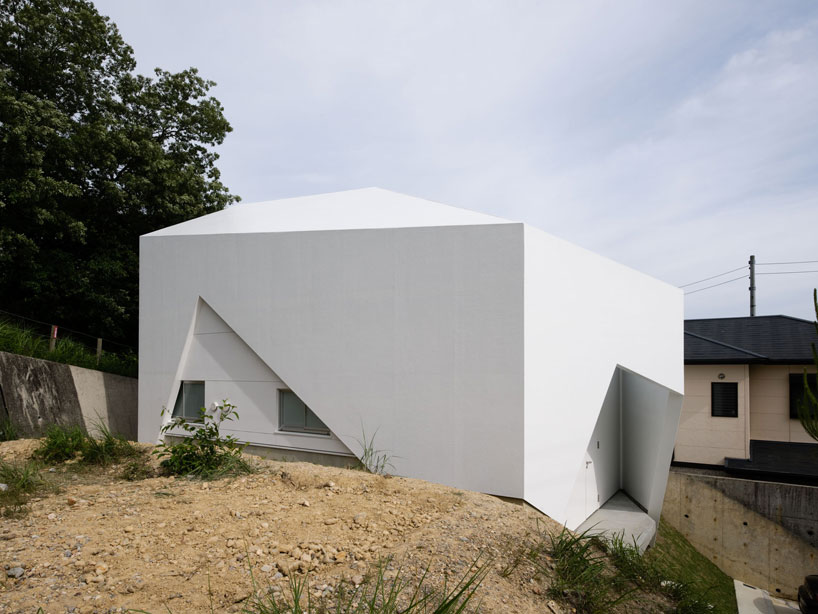 exterior view
exterior view kitchen space
kitchen space from mezzanine level
from mezzanine level view from the kitchen
view from the kitchen night view
night view 3D models
3D models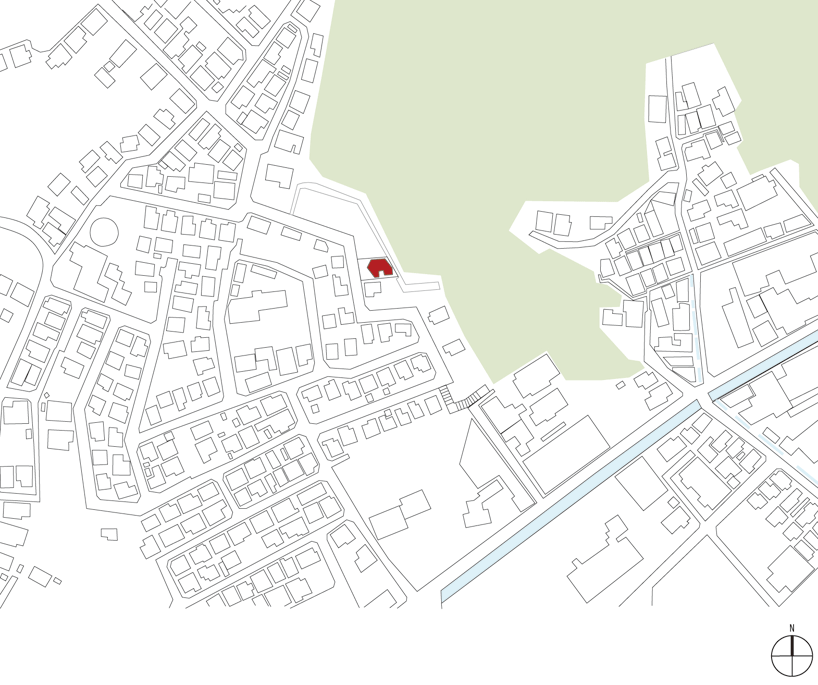 site plan
site plan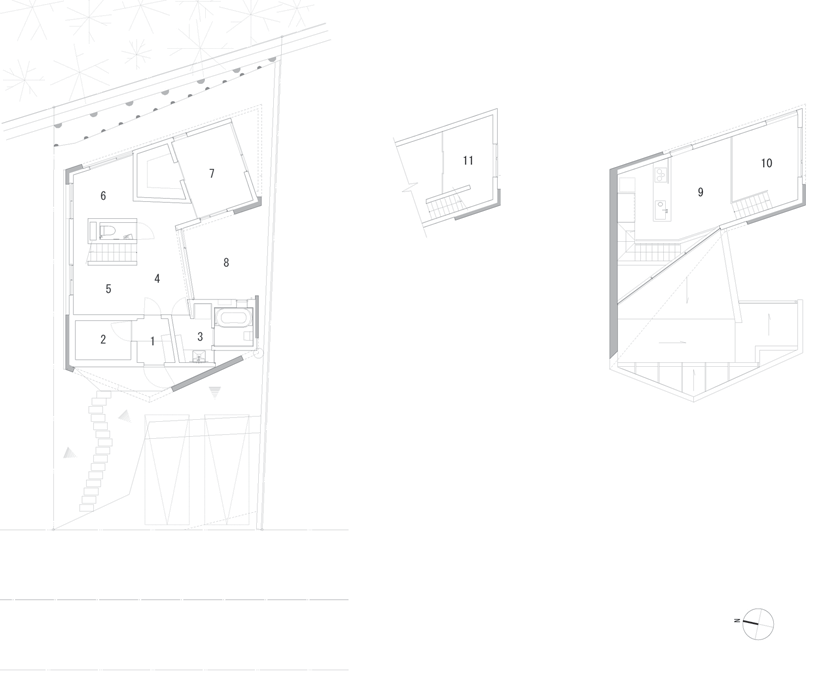 floor plan (left) level 0 (center) loft (right) level +1
floor plan (left) level 0 (center) loft (right) level +1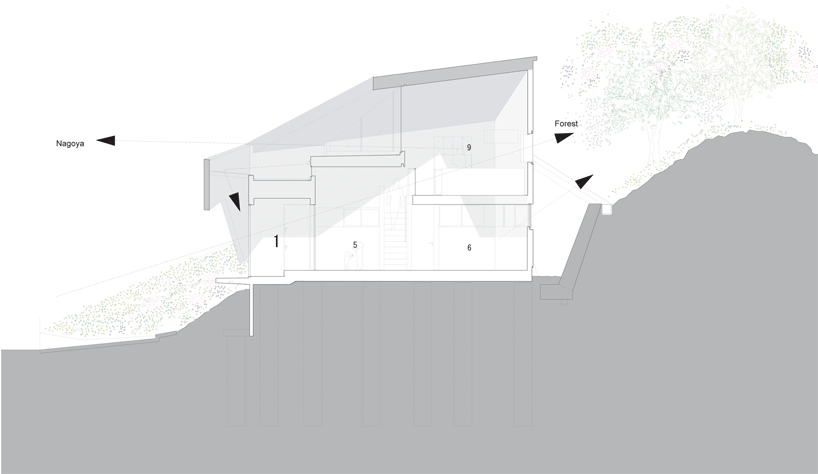 section
section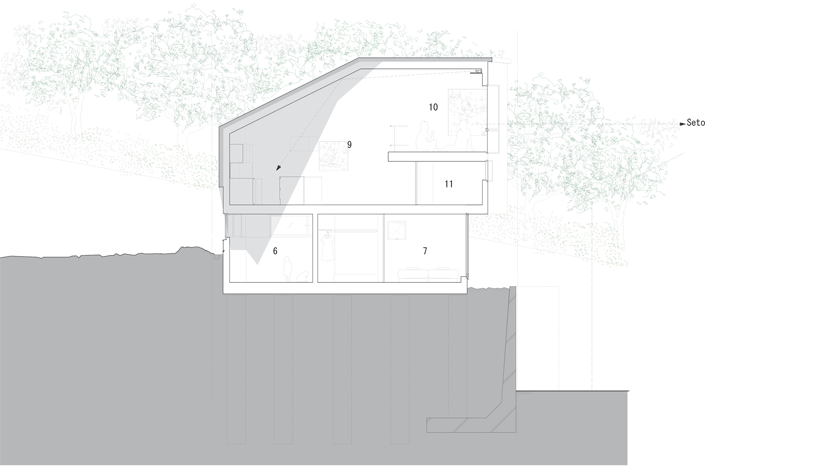 section
section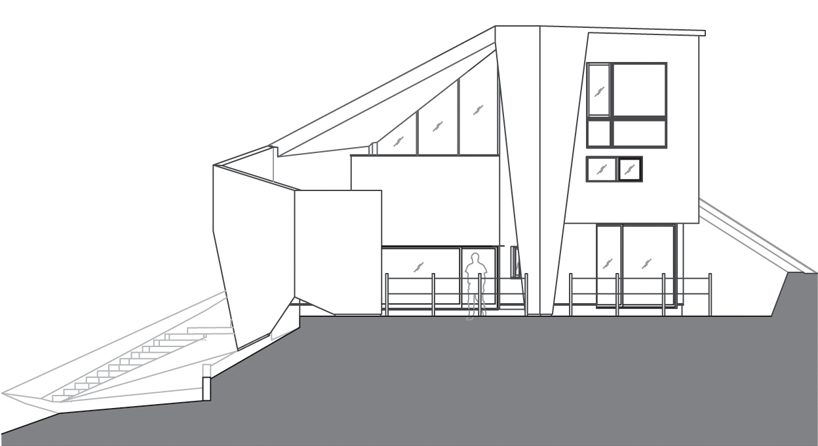 south elevation
south elevation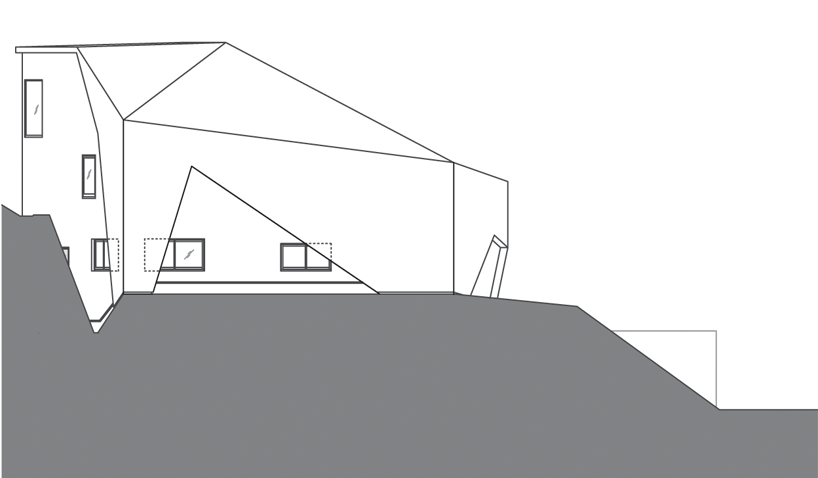 north elevation
north elevation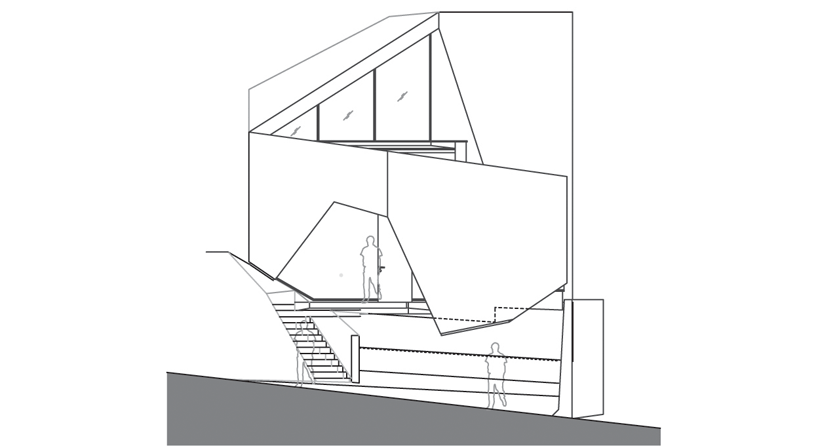
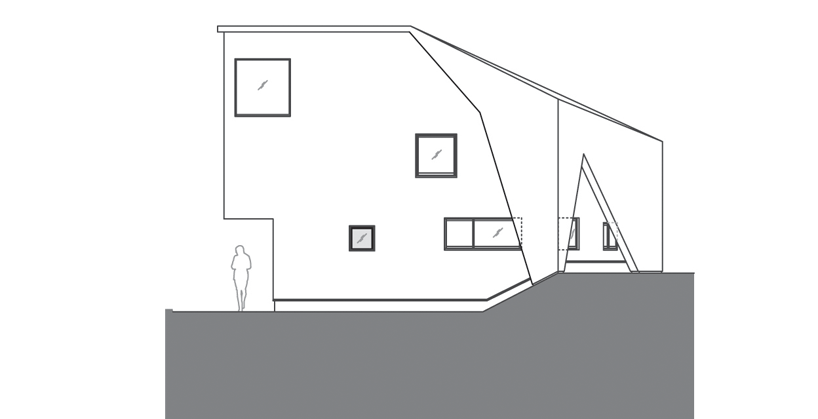 east elevation
east elevation fold-out structure drawing
fold-out structure drawing



