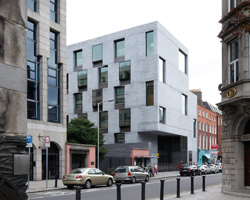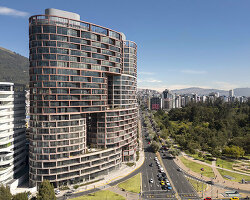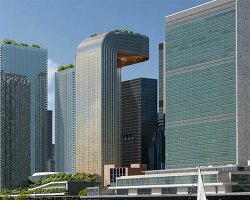KEEP UP WITH OUR DAILY AND WEEKLY NEWSLETTERS
PRODUCT LIBRARY
the apartments shift positions from floor to floor, varying between 90 sqm and 110 sqm.
the house is clad in a rusted metal skin, while the interiors evoke a unified color palette of sand and terracotta.
designing this colorful bogotá school, heatherwick studio takes influence from colombia's indigenous basket weaving.
read our interview with the japanese artist as she takes us on a visual tour of her first architectural endeavor, which she describes as 'a space of contemplation'.

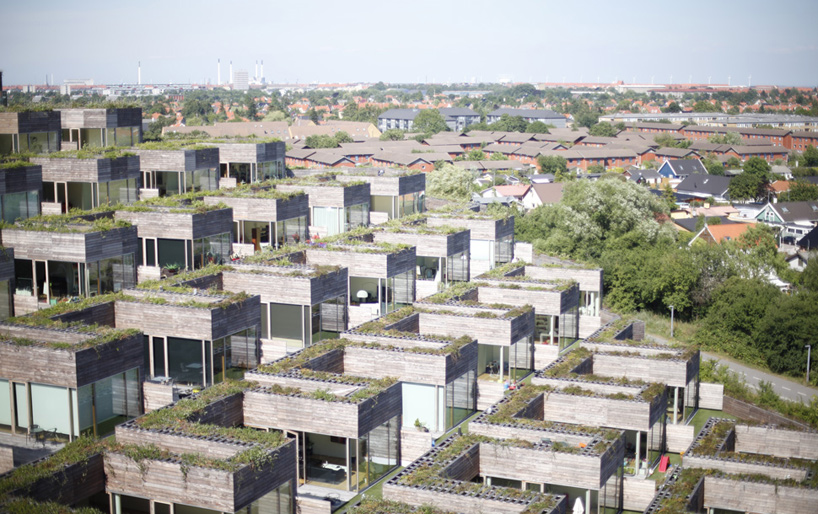 ‘mountain dwellings’ by bjark ingels and julien de smedt in copenhagen, denmark (2008) image © LAN architecture, undo-redo
‘mountain dwellings’ by bjark ingels and julien de smedt in copenhagen, denmark (2008) image © LAN architecture, undo-redo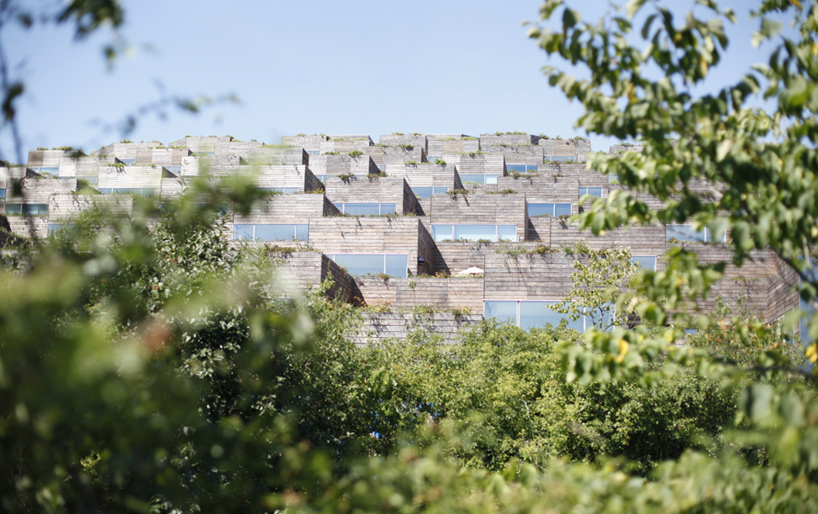 image © LAN architecture, undo-redo
image © LAN architecture, undo-redo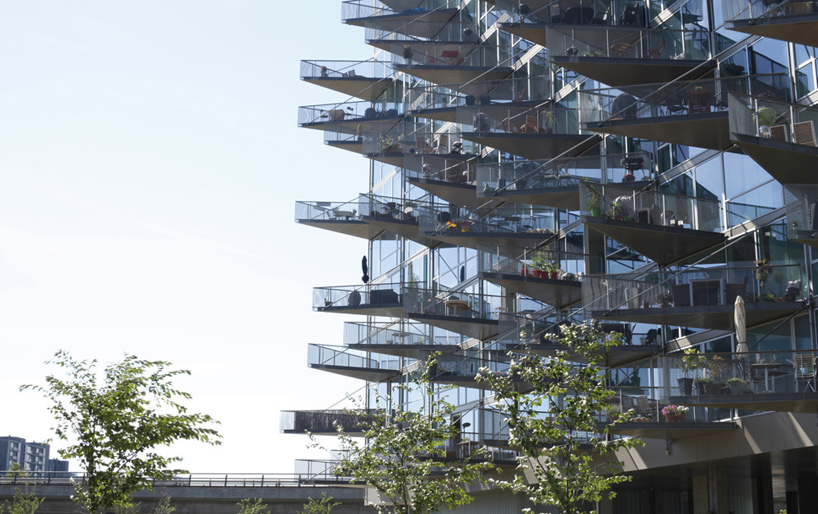 ‘VM house’ by bjarke ingels and julien de smedt in copenhagen, denmark (2005) image © LAN architecture, undo-redo
‘VM house’ by bjarke ingels and julien de smedt in copenhagen, denmark (2005) image © LAN architecture, undo-redo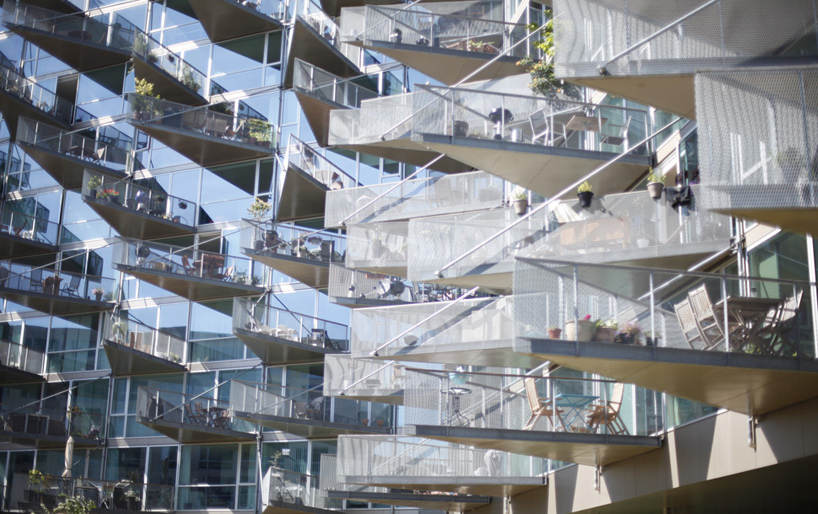 image © LAN architecture, undo-redo
image © LAN architecture, undo-redo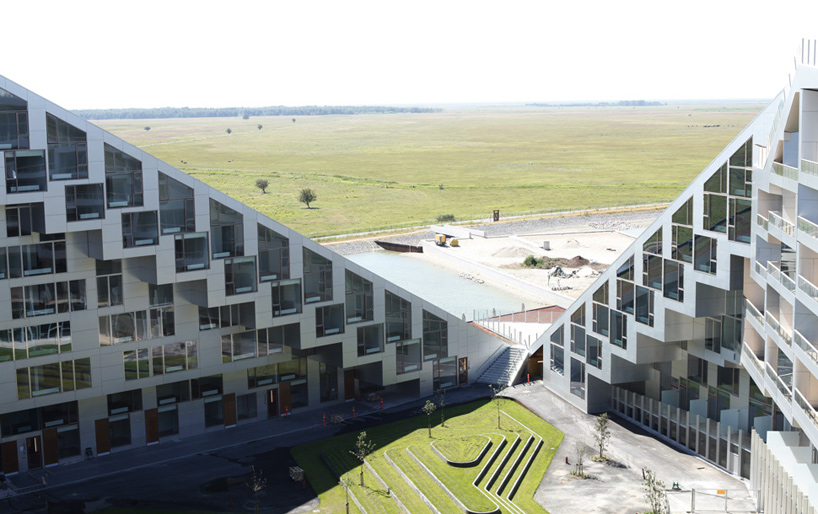 ‘8 house’ by BIG in orestad, copenhagen (2010) image © LAN architecture, undo-redo
‘8 house’ by BIG in orestad, copenhagen (2010) image © LAN architecture, undo-redo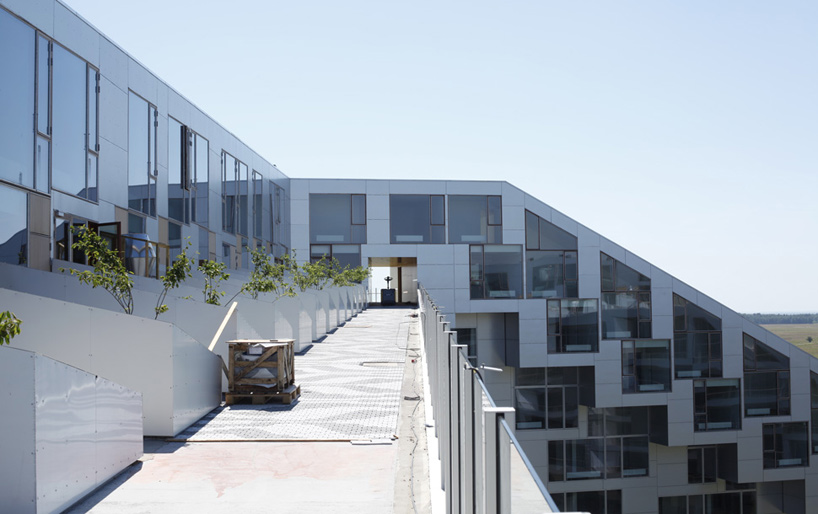 image © LAN architecture, undo-redo to see more images of ‘house 8’, click
image © LAN architecture, undo-redo to see more images of ‘house 8’, click 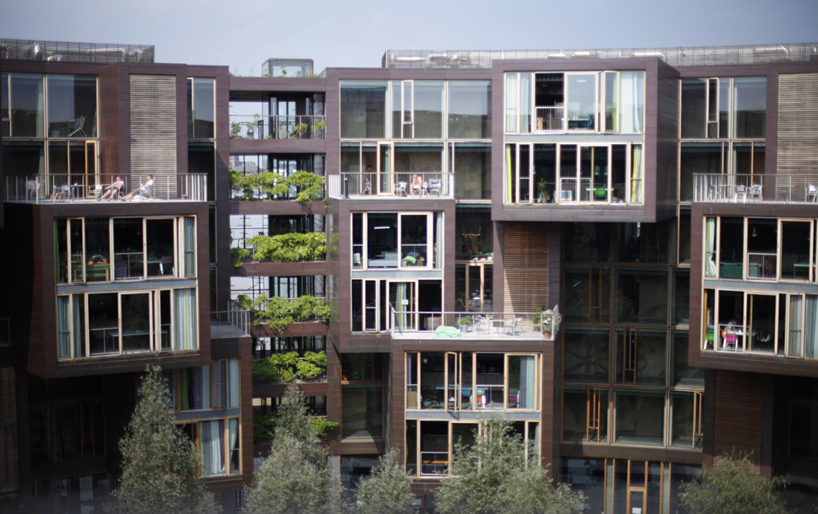 ‘tietgenkollegiet’ by lundgaard & tranberg in copenhagen, denmark (2005) image © LAN architecture, undo-redo
‘tietgenkollegiet’ by lundgaard & tranberg in copenhagen, denmark (2005) image © LAN architecture, undo-redo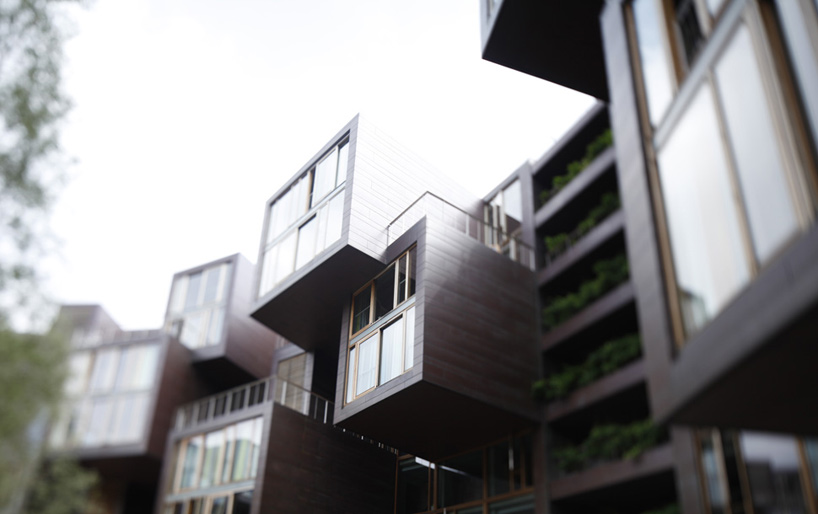 image © LAN architecture, undo-redo
image © LAN architecture, undo-redo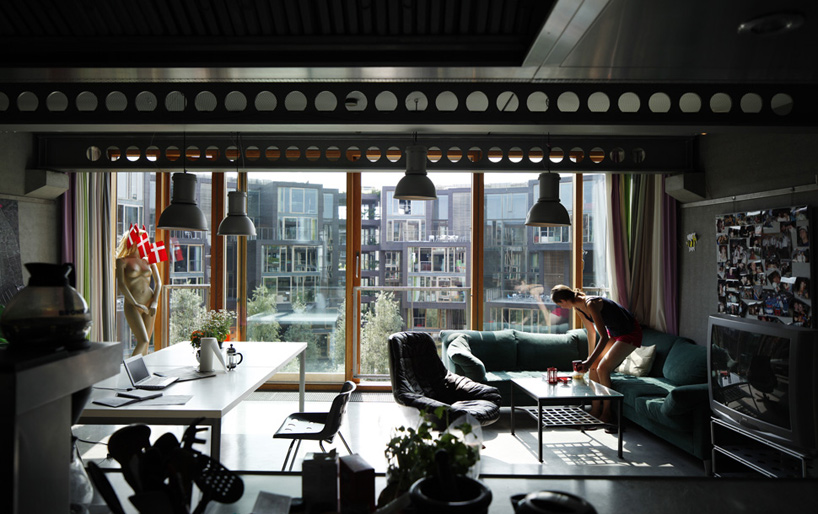 interior view of a unit image © LAN architecture, undo-redo
interior view of a unit image © LAN architecture, undo-redo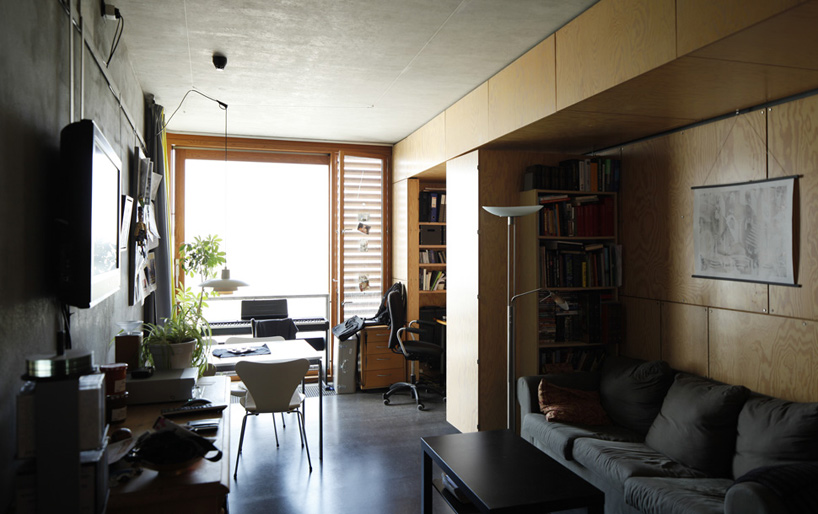 image © LAN architecture, undo-redo
image © LAN architecture, undo-redo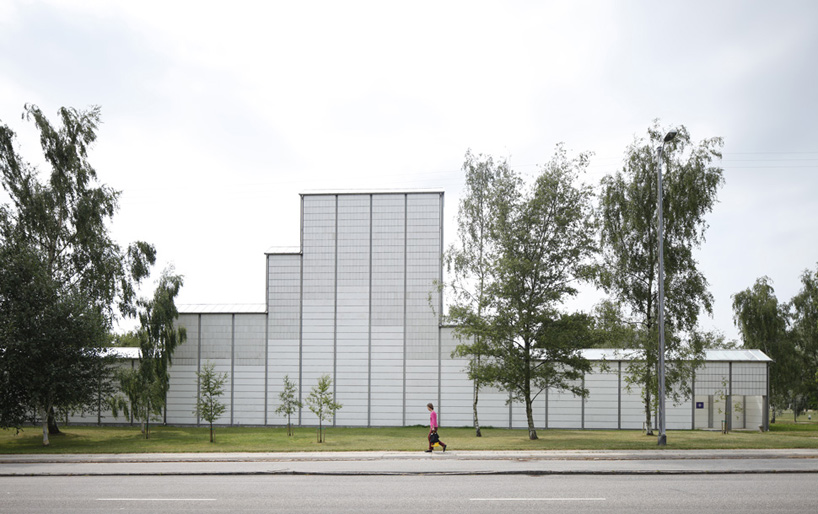 ‘bagsvaerd church’ by jorn utzon in copenhagen, denmark (1976) image © LAN architecture, undo-redo
‘bagsvaerd church’ by jorn utzon in copenhagen, denmark (1976) image © LAN architecture, undo-redo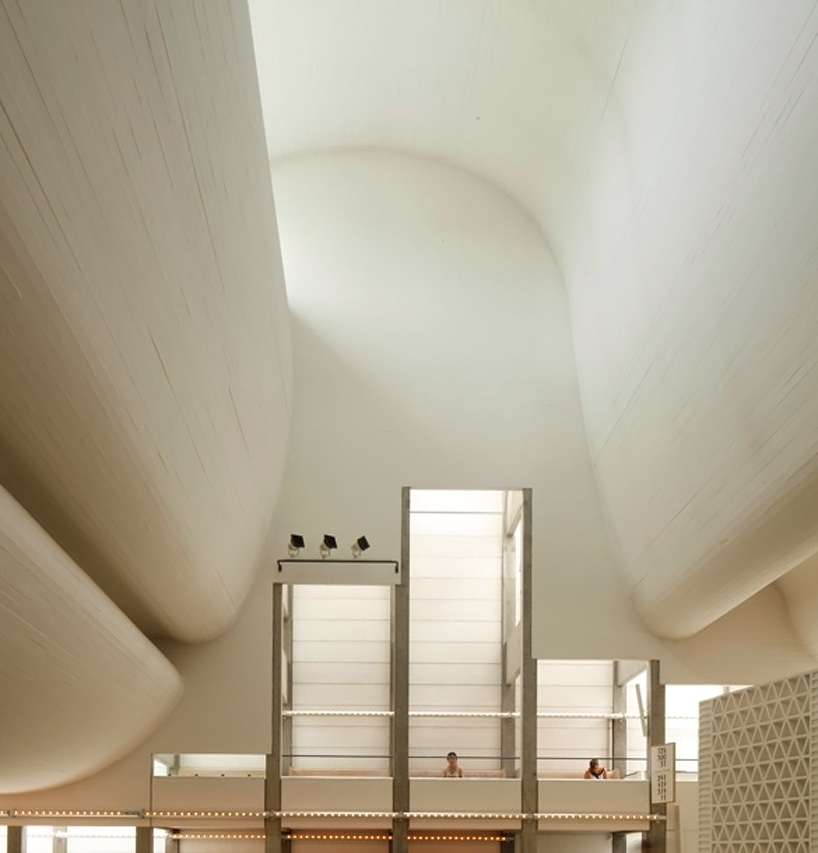 interior view of ‘bagsvaerd church’ image © LAN architecture, undo-redo
interior view of ‘bagsvaerd church’ image © LAN architecture, undo-redo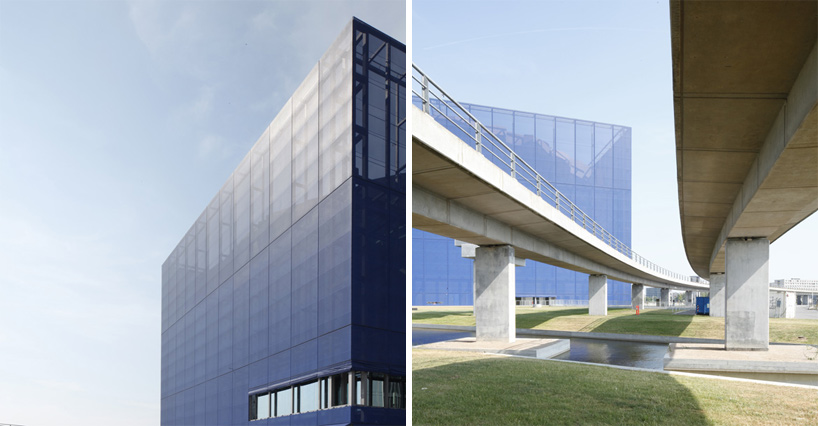 ‘concert hall’ by jean nouvel in copenhagen, denmark (2006) images © LAN architecture, undo-redo
‘concert hall’ by jean nouvel in copenhagen, denmark (2006) images © LAN architecture, undo-redo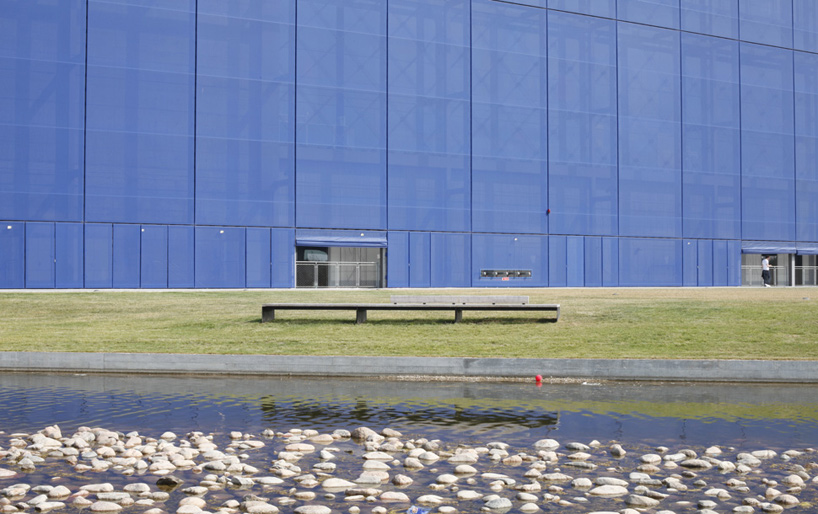 facade image © LAN architecture, undo-redo
facade image © LAN architecture, undo-redo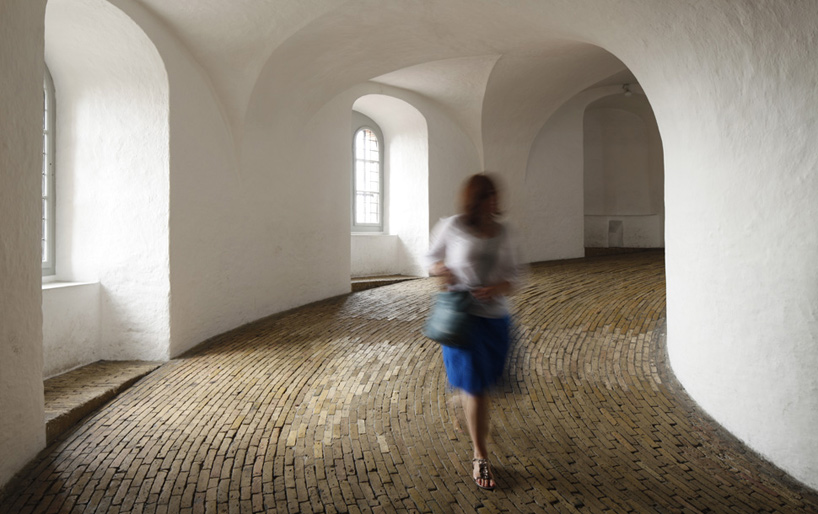 ’round tower’ commissioned by king christian IV in copenhagen, denmark (1642) image © LAN architecture, undo-redo
’round tower’ commissioned by king christian IV in copenhagen, denmark (1642) image © LAN architecture, undo-redo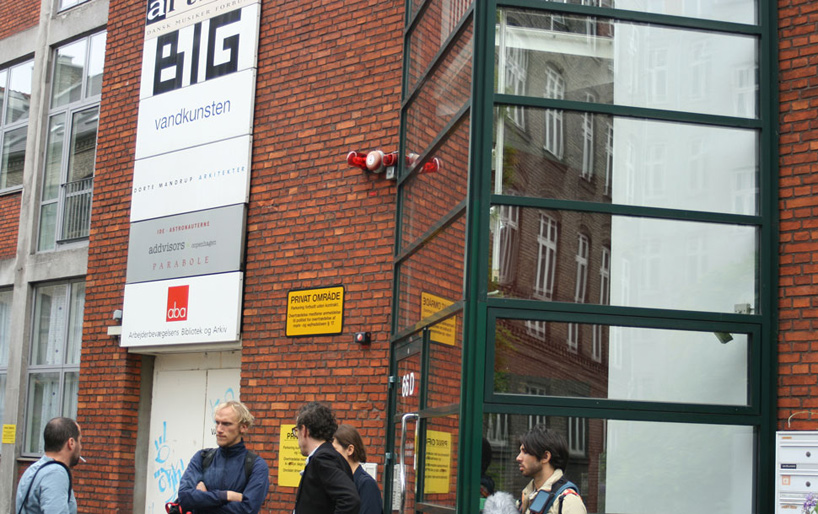 outside the BIG office image © LAN architecture, undo-redo
outside the BIG office image © LAN architecture, undo-redo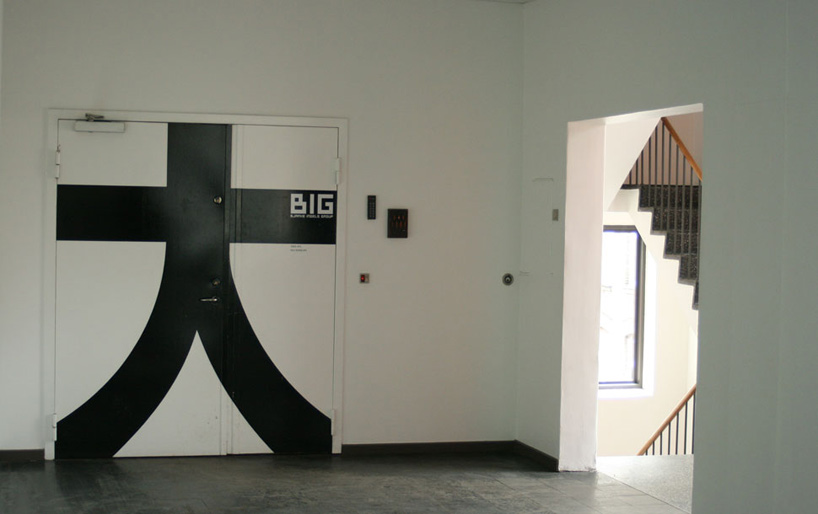 behind the scenes image © LAN architecture, undo-redo
behind the scenes image © LAN architecture, undo-redo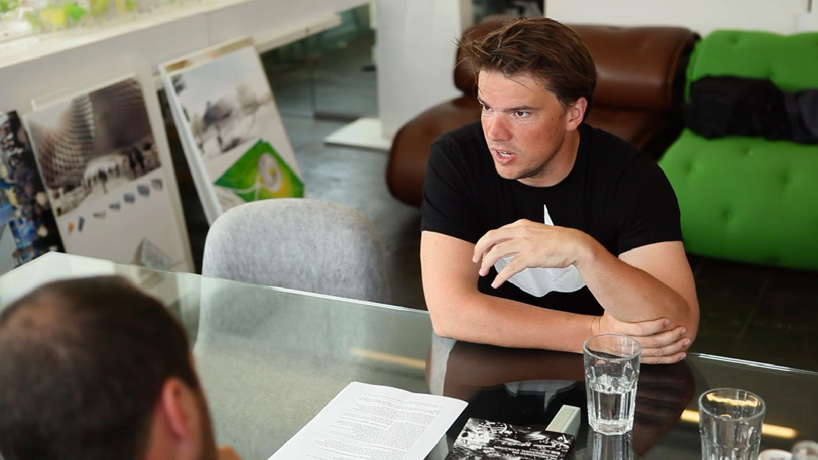 film still image © LAN architecture, undo-redo
film still image © LAN architecture, undo-redo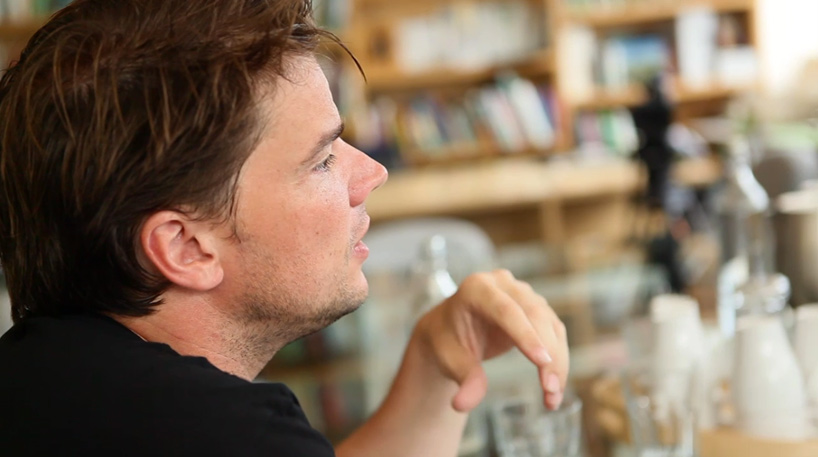 image © LAN architecture, undo-redo
image © LAN architecture, undo-redo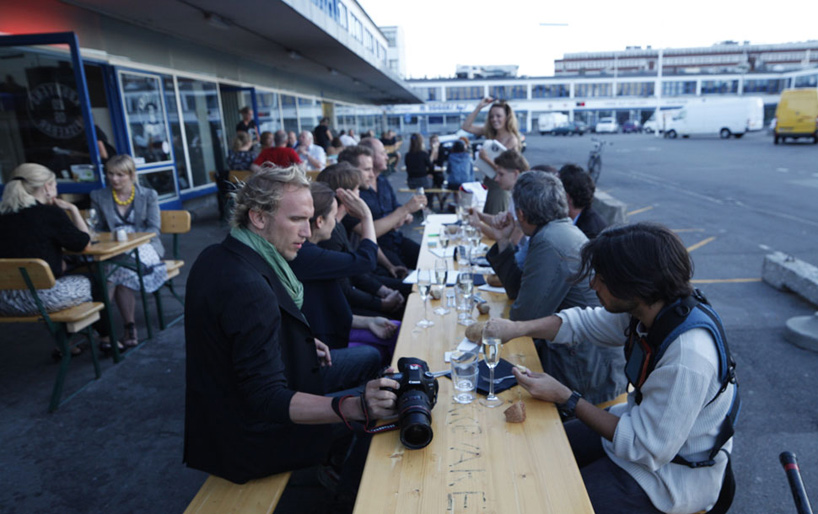 dinner with the team in copenhagen image © LAN architecture, undo-redo
dinner with the team in copenhagen image © LAN architecture, undo-redo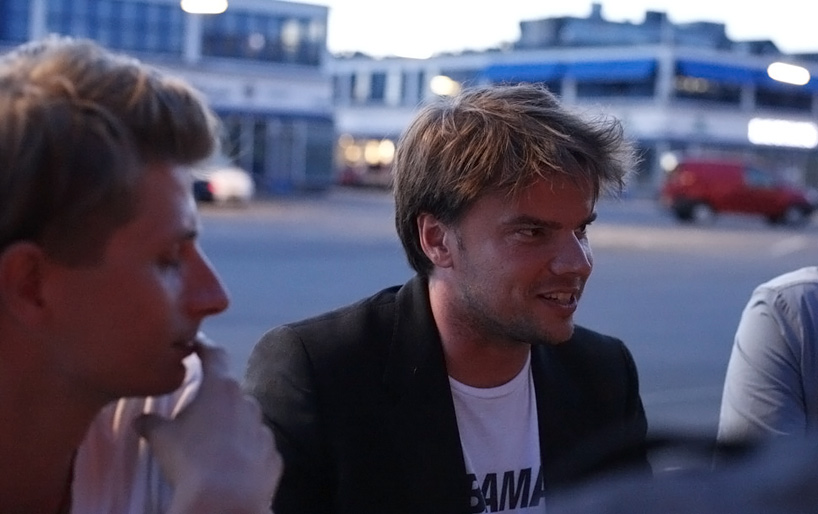 bjarke ingels image © LAN architecture, undo-redo
bjarke ingels image © LAN architecture, undo-redo