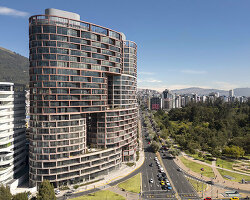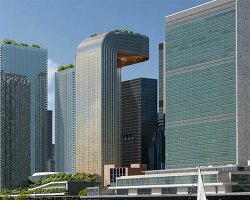KEEP UP WITH OUR DAILY AND WEEKLY NEWSLETTERS
PRODUCT LIBRARY
the apartments shift positions from floor to floor, varying between 90 sqm and 110 sqm.
the house is clad in a rusted metal skin, while the interiors evoke a unified color palette of sand and terracotta.
designing this colorful bogotá school, heatherwick studio takes influence from colombia's indigenous basket weaving.
read our interview with the japanese artist as she takes us on a visual tour of her first architectural endeavor, which she describes as 'a space of contemplation'.
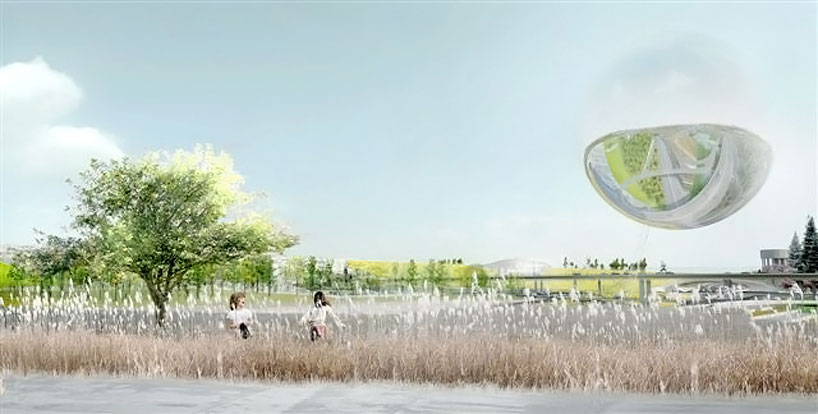
 view of the hovering sphere from the highway
view of the hovering sphere from the highway pedestrian loop
pedestrian loop view from the neighbourhood
view from the neighbourhood
 view of the sphere from one of the public buildings
view of the sphere from one of the public buildings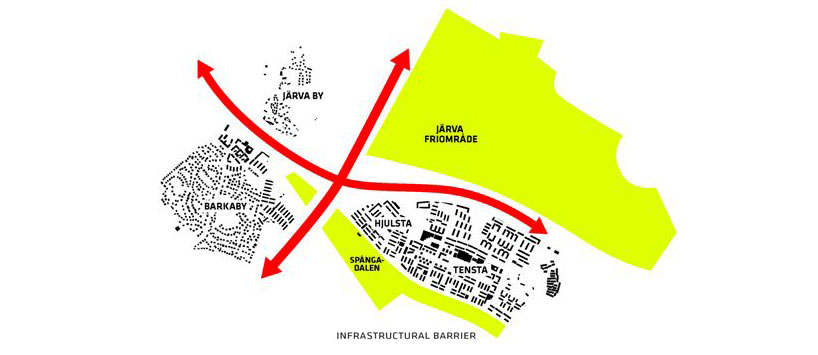
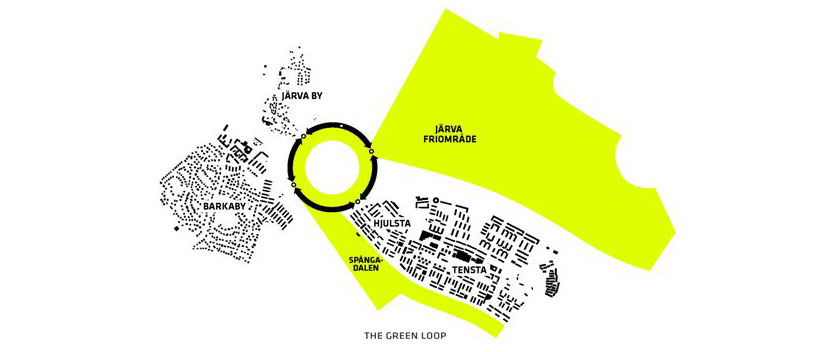






 bird’s eye view of model
bird’s eye view of model approach
approach landscape
landscape

