KEEP UP WITH OUR DAILY AND WEEKLY NEWSLETTERS
PRODUCT LIBRARY
the apartments shift positions from floor to floor, varying between 90 sqm and 110 sqm.
the house is clad in a rusted metal skin, while the interiors evoke a unified color palette of sand and terracotta.
designing this colorful bogotá school, heatherwick studio takes influence from colombia's indigenous basket weaving.
read our interview with the japanese artist as she takes us on a visual tour of her first architectural endeavor, which she describes as 'a space of contemplation'.
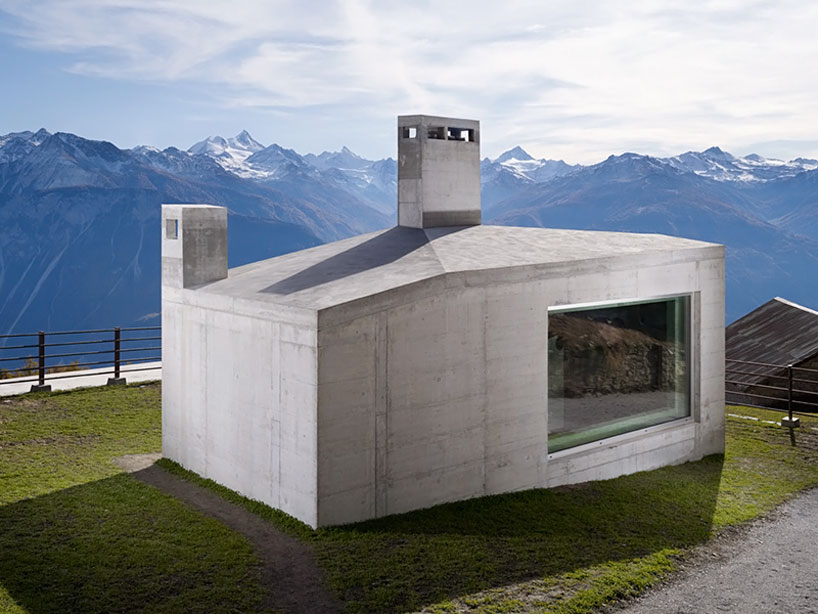
 view from trail image ©
view from trail image ©  pavilion image ©
pavilion image ©  image ©
image © 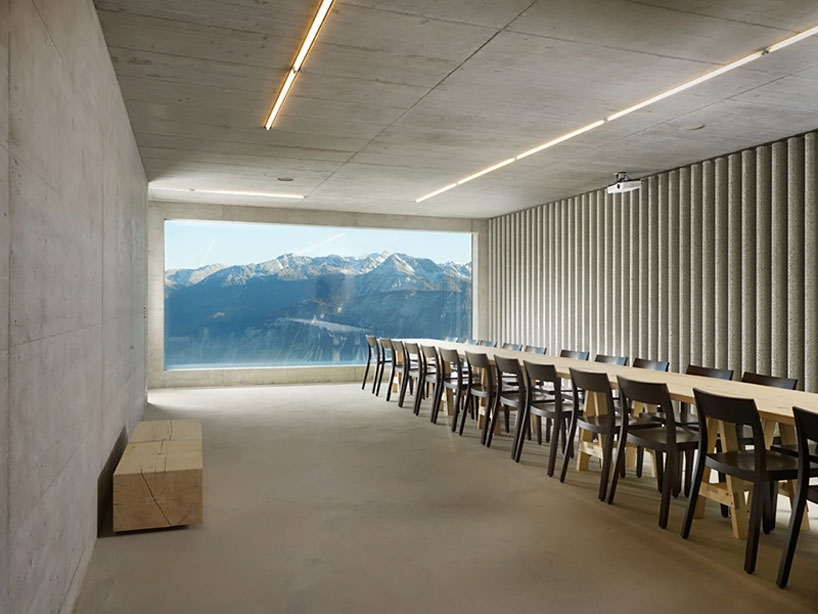 dining space image ©
dining space image ©  lookout to the mountains image ©
lookout to the mountains image ©  stairs leading down to the restaurant level image ©
stairs leading down to the restaurant level image ©  night view image ©
night view image ©  floor plan / level -1
floor plan / level -1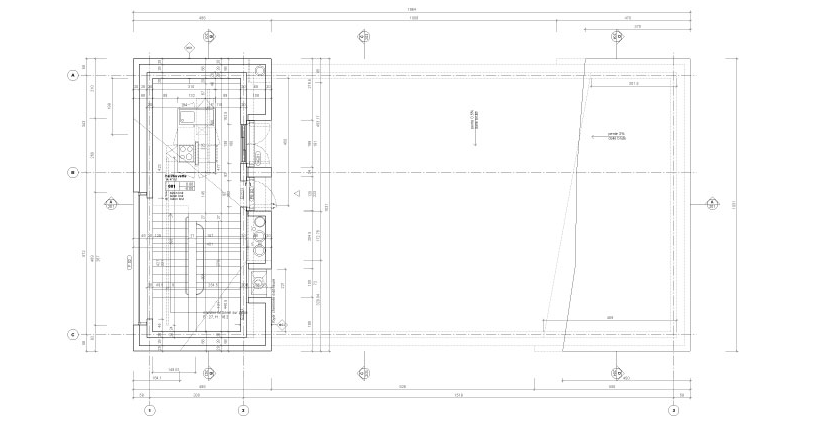 floor plan / level 0
floor plan / level 0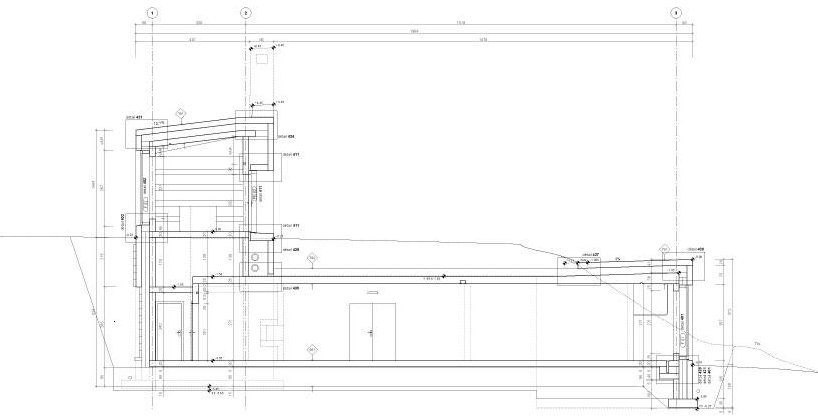 longitudinal section
longitudinal section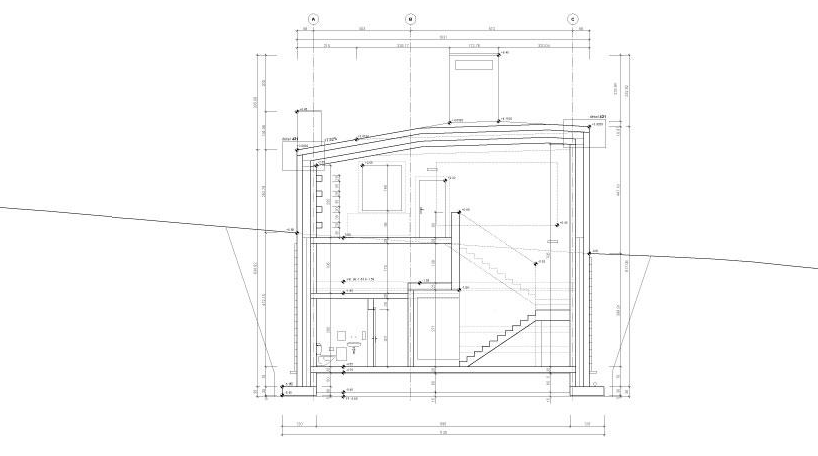 cross section
cross section


