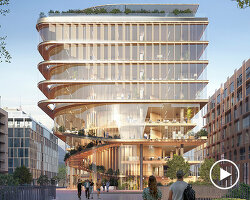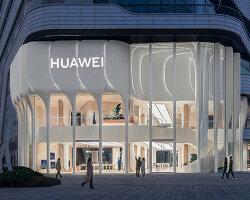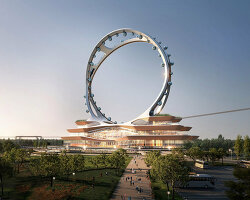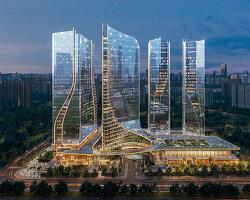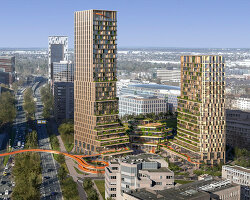KEEP UP WITH OUR DAILY AND WEEKLY NEWSLETTERS
happening now! at milan design week 2024, samsung creates a world where the boundaries between the physical and digital realms blur.
PRODUCT LIBRARY
the apartments shift positions from floor to floor, varying between 90 sqm and 110 sqm.
the house is clad in a rusted metal skin, while the interiors evoke a unified color palette of sand and terracotta.
designing this colorful bogotá school, heatherwick studio takes influence from colombia's indigenous basket weaving.
read our interview with the japanese artist as she takes us on a visual tour of her first architectural endeavor, which she describes as 'a space of contemplation'.
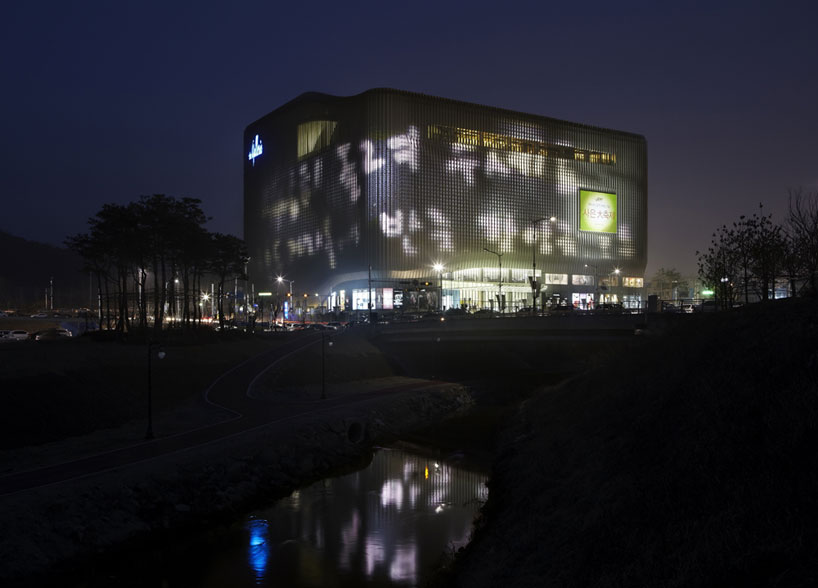
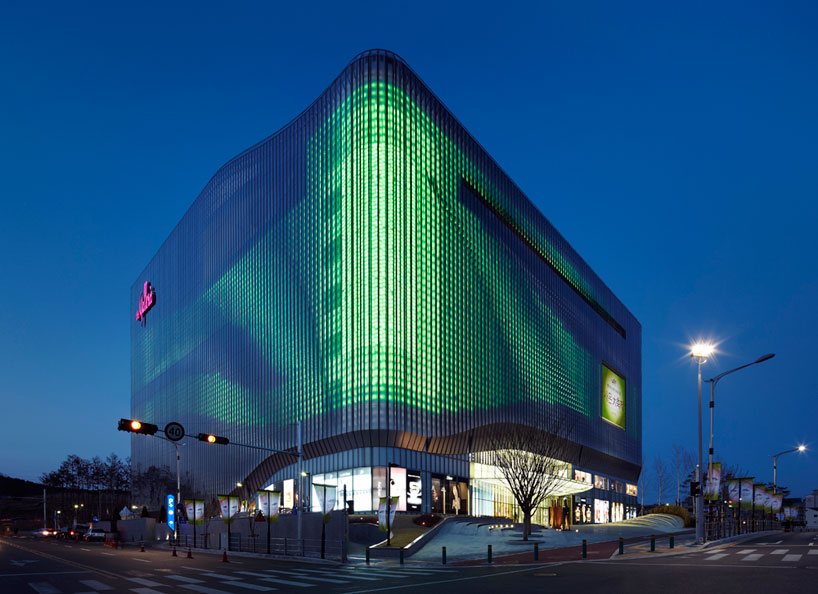 general view at night photograph by kim yong-kwan
general view at night photograph by kim yong-kwan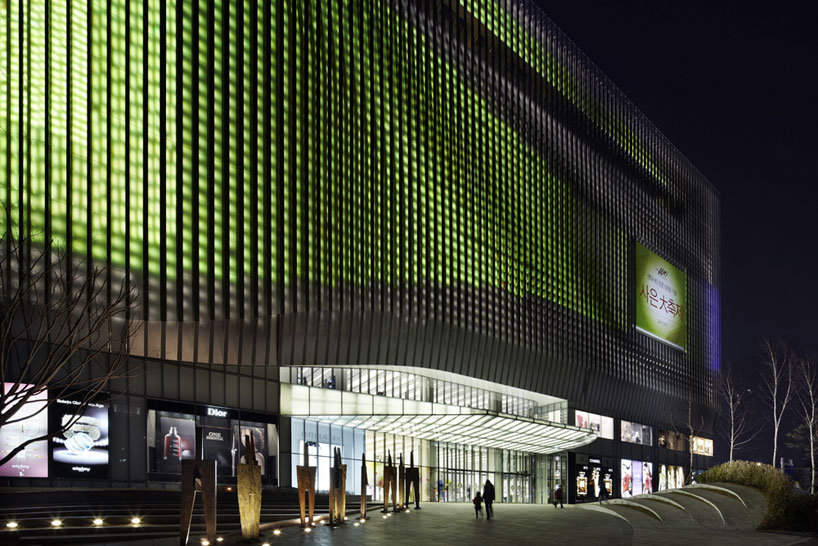 entrance photograph by kim yong-kwan
entrance photograph by kim yong-kwan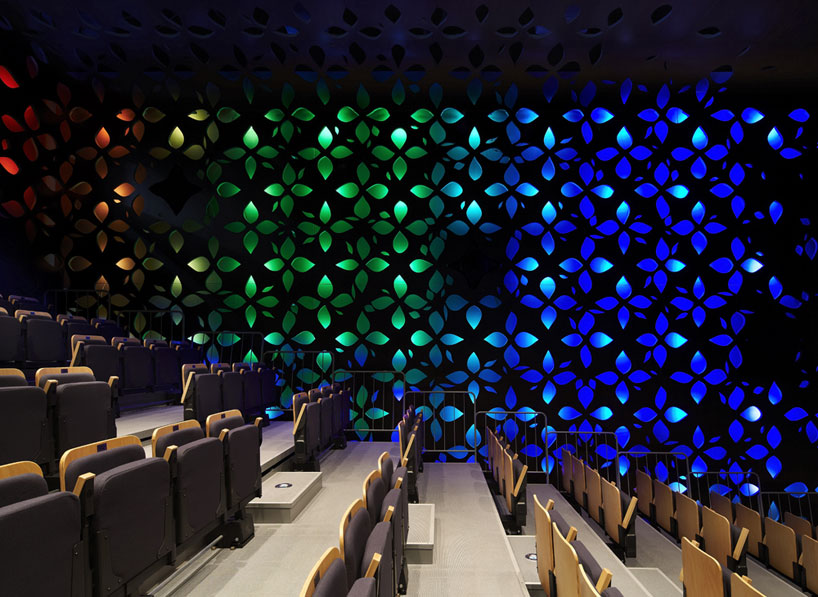 theatre photograph by kim yong-kwan
theatre photograph by kim yong-kwan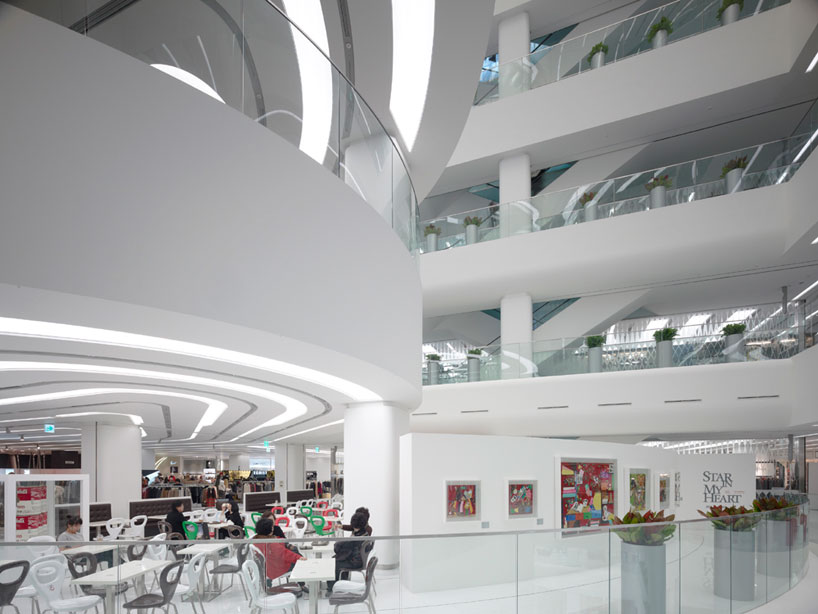 interior view photograph by christian richters
interior view photograph by christian richters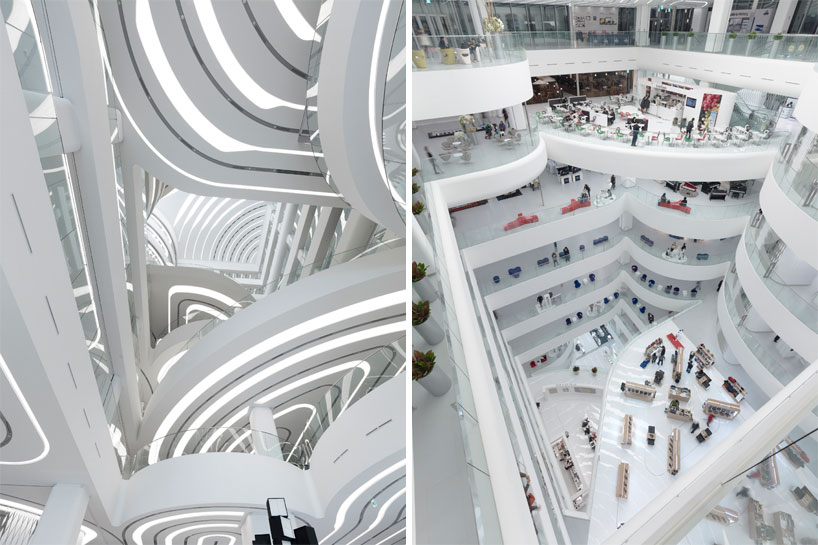 (left) view from the atrium (right) the interior is revealed by leayers photographs by christian richters
(left) view from the atrium (right) the interior is revealed by leayers photographs by christian richters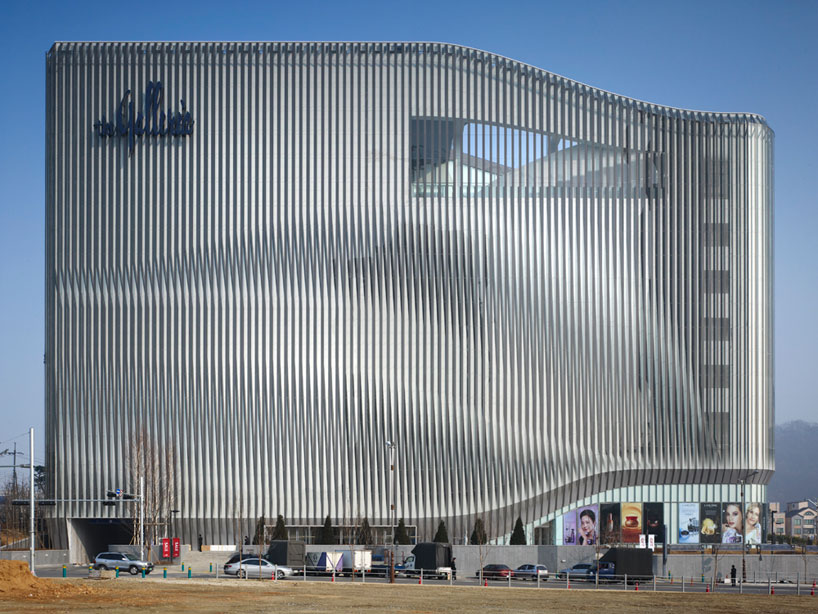 facade photograph by christian richters
facade photograph by christian richters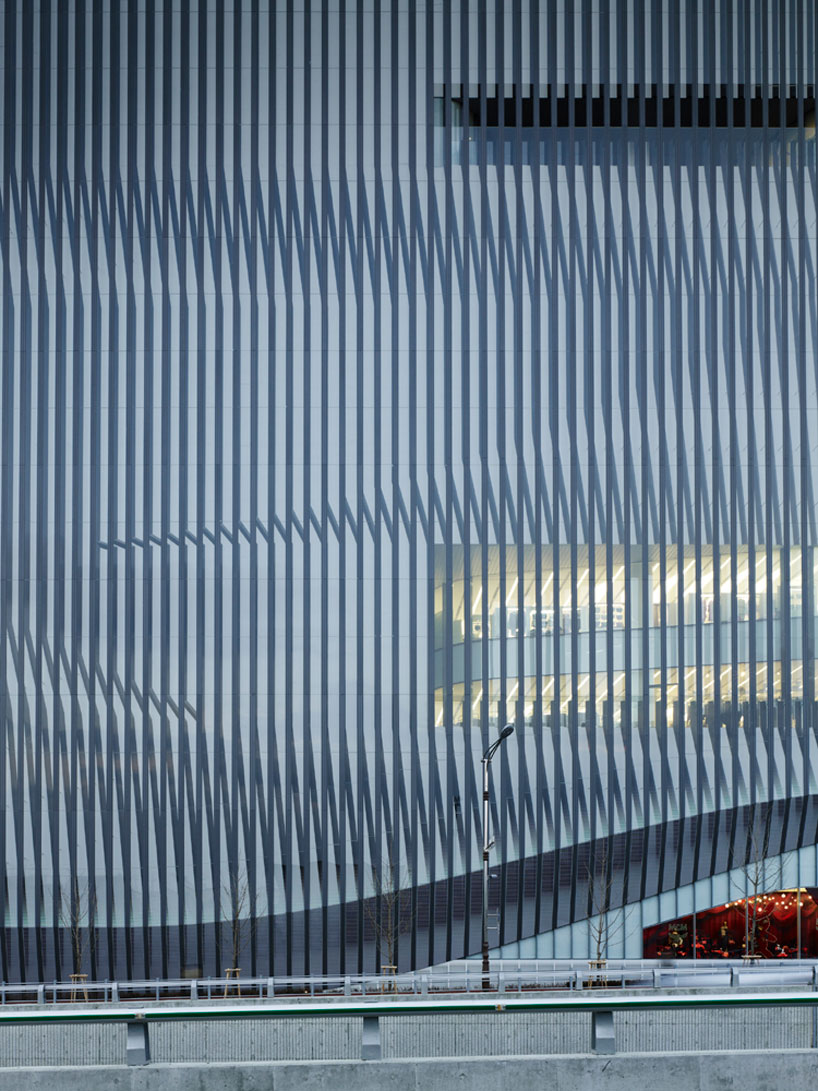 facade detail photograph by christian richters
facade detail photograph by christian richters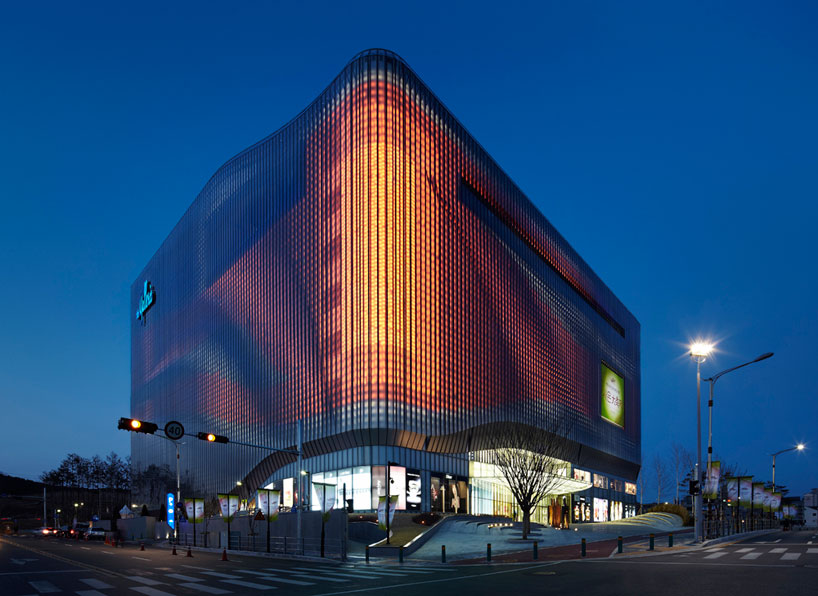 artificial lighting of media facade photograph by kim yong-kwan
artificial lighting of media facade photograph by kim yong-kwan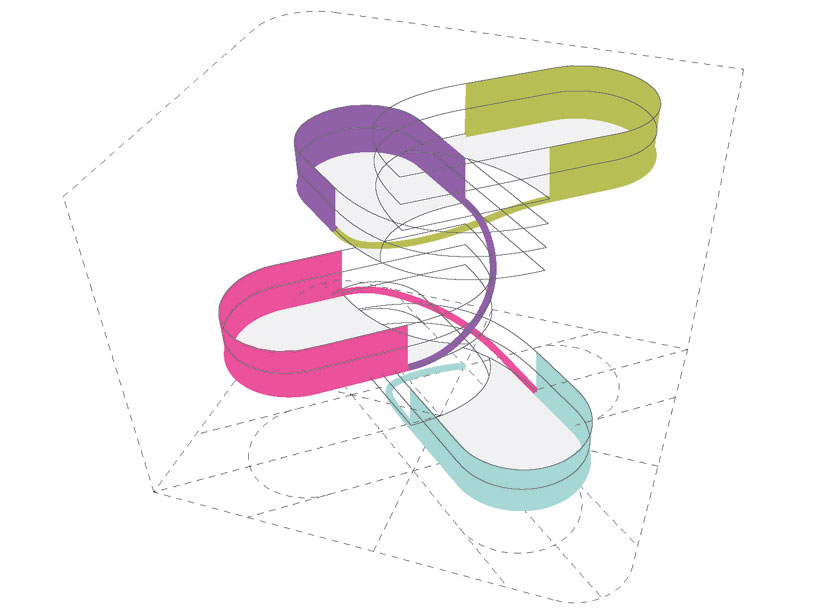 knot circulation diagram
knot circulation diagram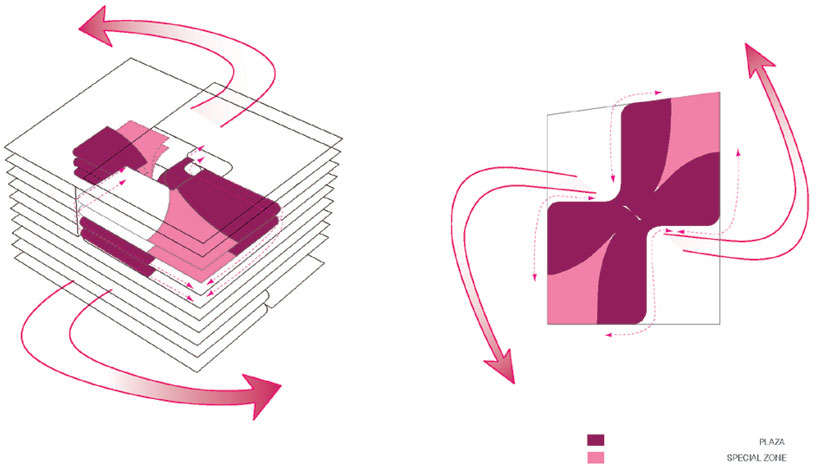 facade concept
facade concept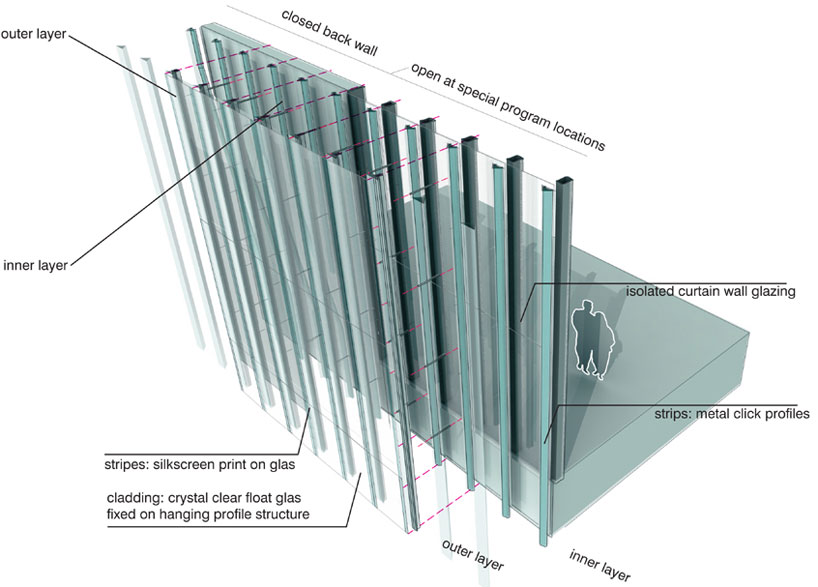 double layer facade
double layer facade
