KEEP UP WITH OUR DAILY AND WEEKLY NEWSLETTERS
PRODUCT LIBRARY
the apartments shift positions from floor to floor, varying between 90 sqm and 110 sqm.
the house is clad in a rusted metal skin, while the interiors evoke a unified color palette of sand and terracotta.
designing this colorful bogotá school, heatherwick studio takes influence from colombia's indigenous basket weaving.
read our interview with the japanese artist as she takes us on a visual tour of her first architectural endeavor, which she describes as 'a space of contemplation'.
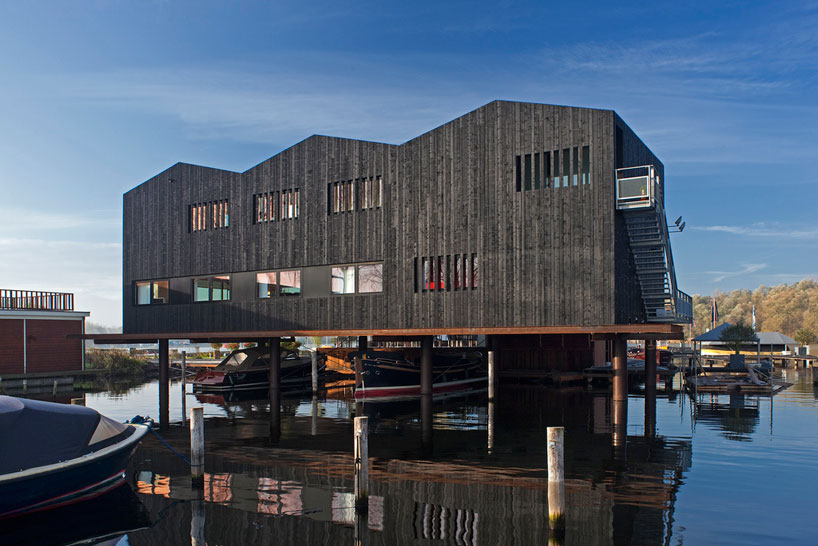
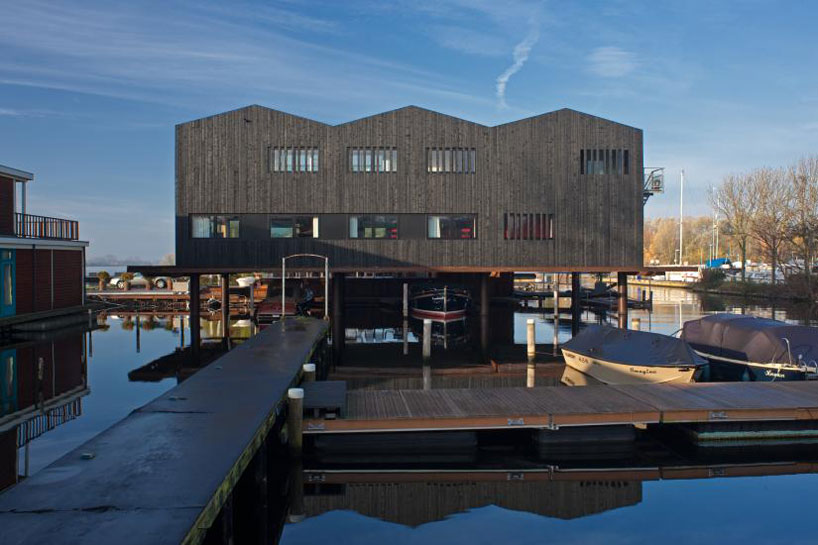 elevation . marina side
elevation . marina side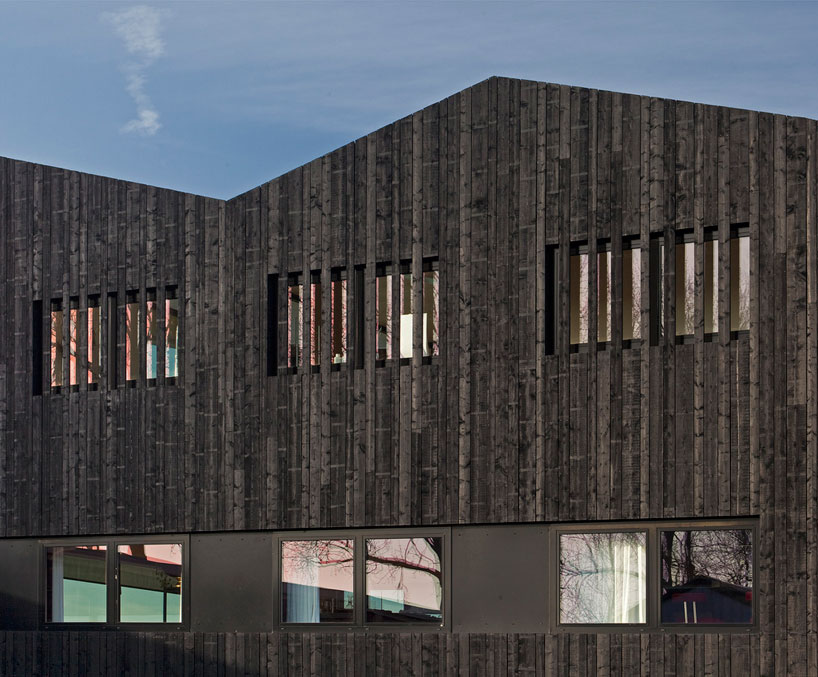 facade and roofline of the marina side
facade and roofline of the marina side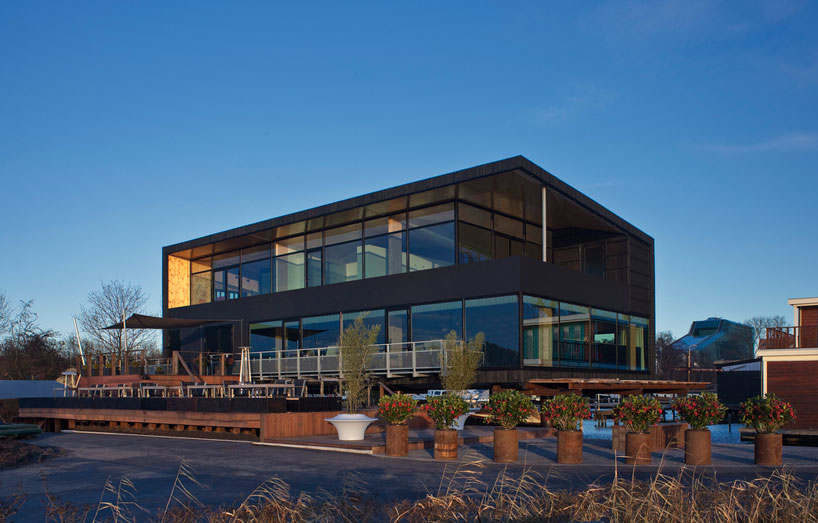 lakeview side
lakeview side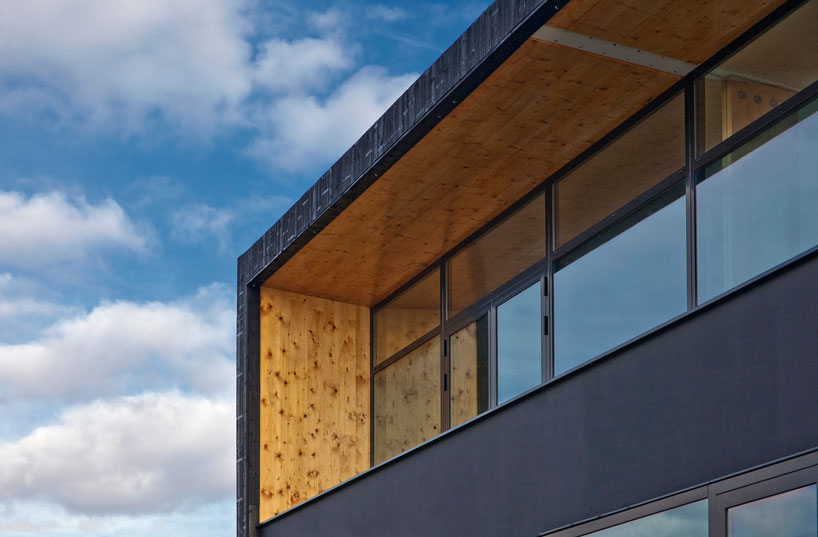 deep overhang
deep overhang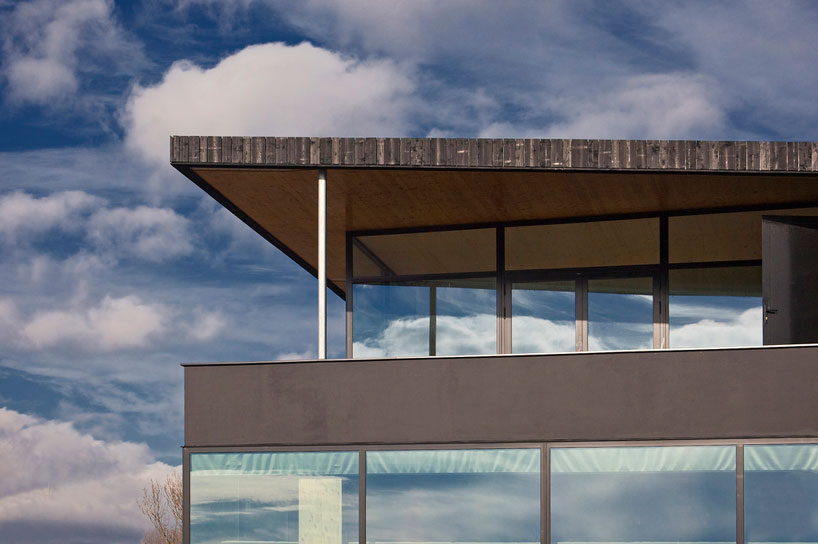 panoramic terrace space
panoramic terrace space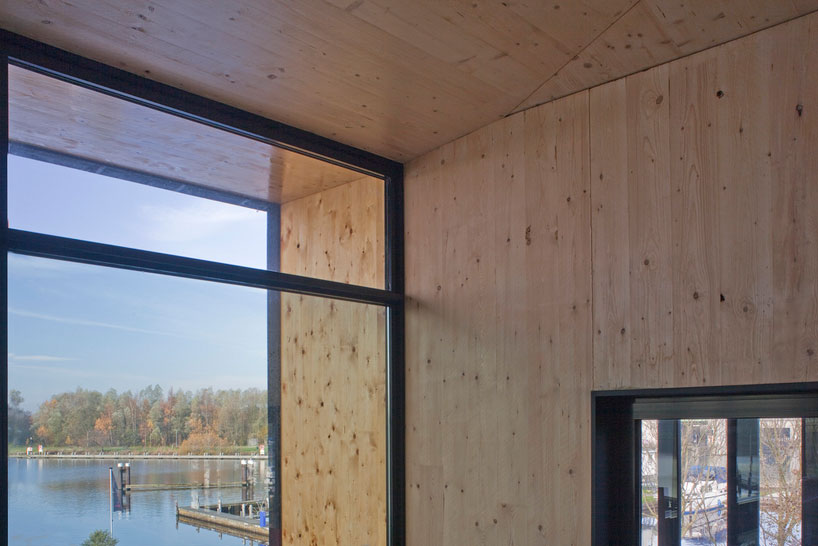 extension of interior palette
extension of interior palette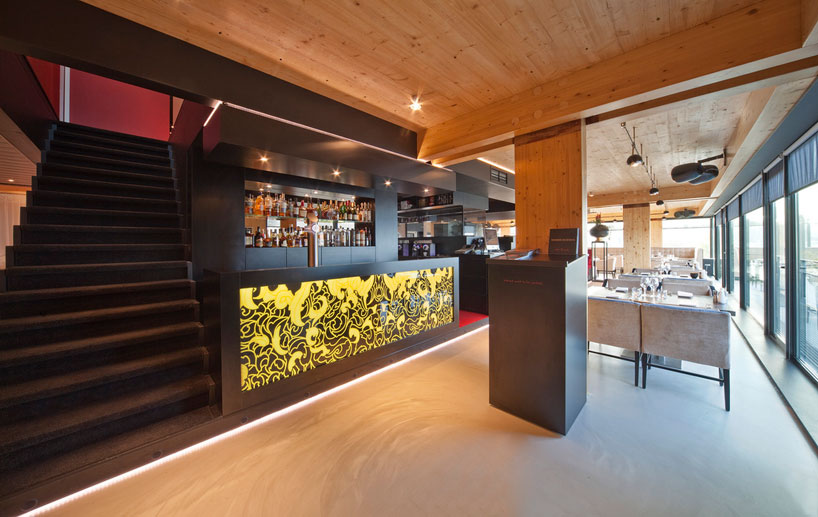 interior view
interior view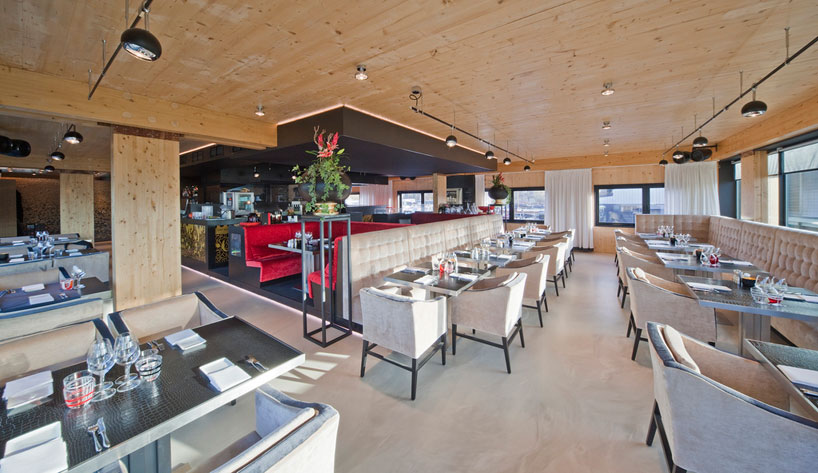 restaurant
restaurant schematic diagram
schematic diagram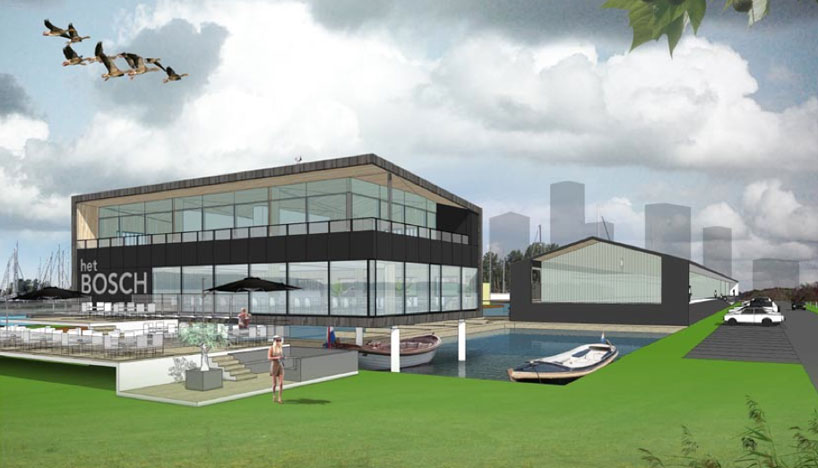 rendered view
rendered view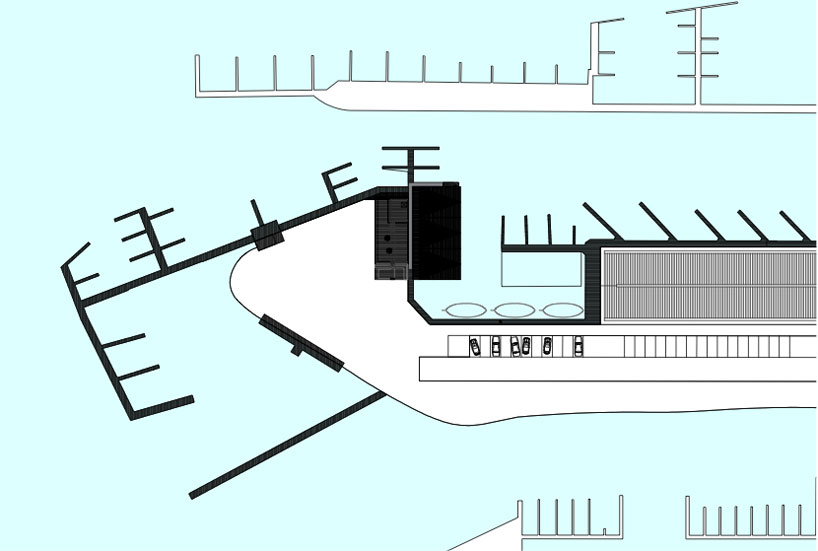 site plan
site plan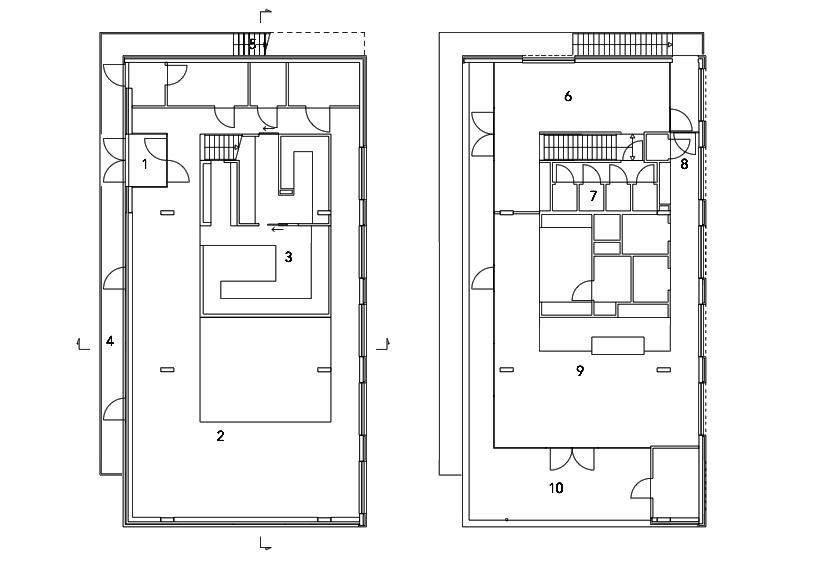 (left) floor plan / level 0 (right) floor plan / level +1
(left) floor plan / level 0 (right) floor plan / level +1 longitudinal section (1) restaurant (2) open kitchen (3) balcony (4) dwelling stairs (5) private bar (6) toilets (7) penthouse (8) panoramic terrace
longitudinal section (1) restaurant (2) open kitchen (3) balcony (4) dwelling stairs (5) private bar (6) toilets (7) penthouse (8) panoramic terrace cross section
cross section


