KEEP UP WITH OUR DAILY AND WEEKLY NEWSLETTERS
PRODUCT LIBRARY
the apartments shift positions from floor to floor, varying between 90 sqm and 110 sqm.
the house is clad in a rusted metal skin, while the interiors evoke a unified color palette of sand and terracotta.
designing this colorful bogotá school, heatherwick studio takes influence from colombia's indigenous basket weaving.
read our interview with the japanese artist as she takes us on a visual tour of her first architectural endeavor, which she describes as 'a space of contemplation'.
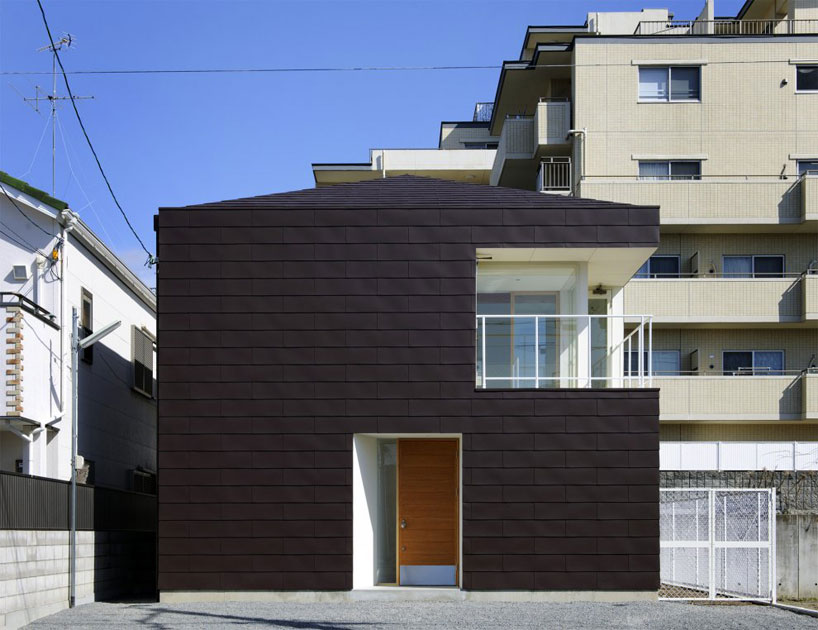
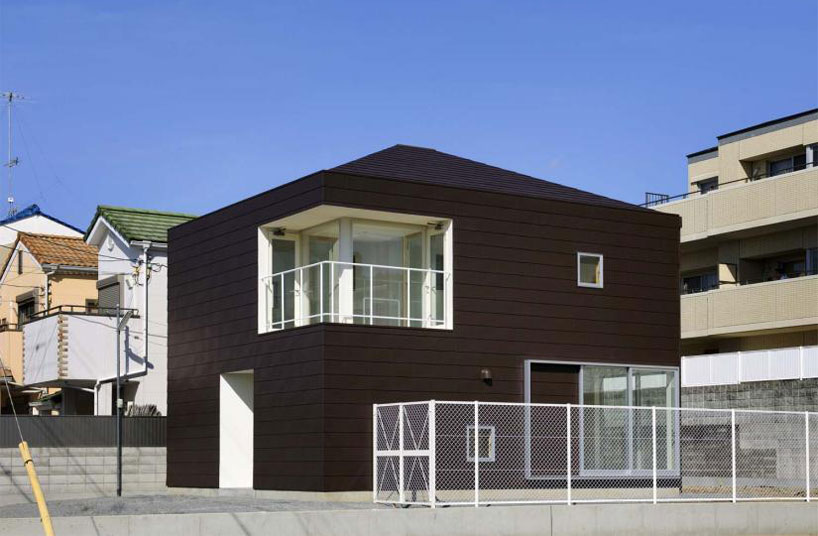 exterior view
exterior view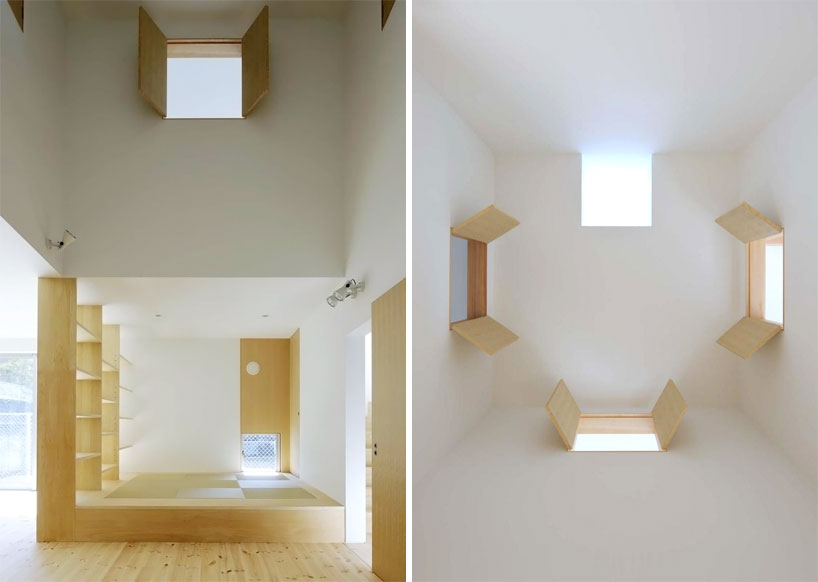 (left) view of washitsu (right) looking up at double-height void
(left) view of washitsu (right) looking up at double-height void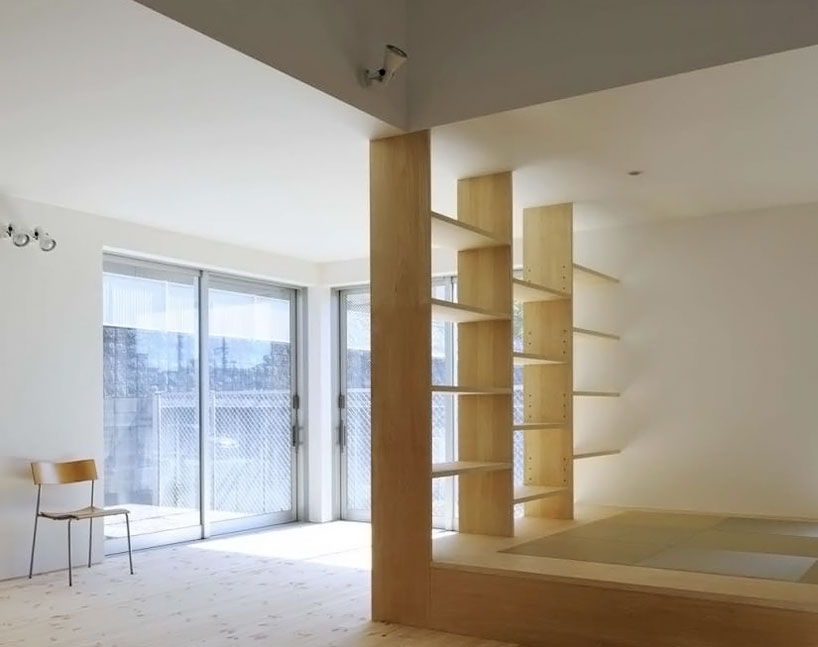 looking out into yard
looking out into yard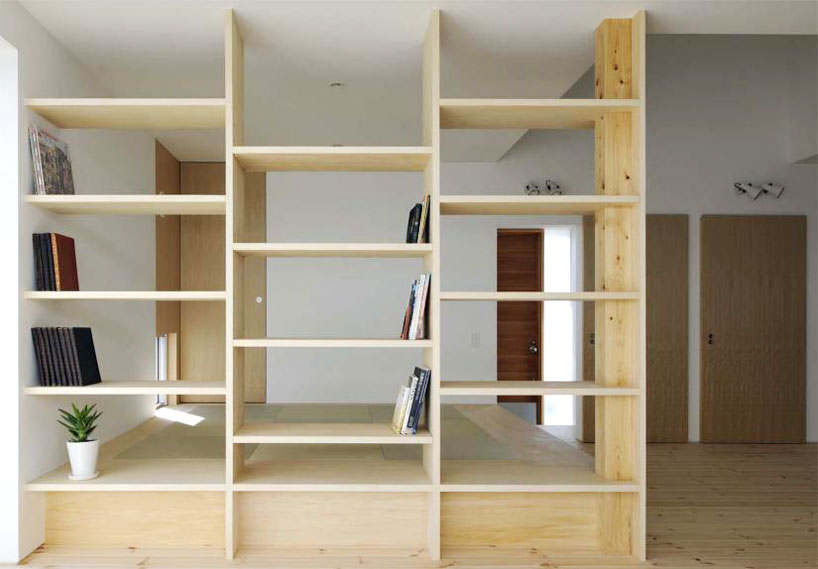 built in storage units as permeable partition
built in storage units as permeable partition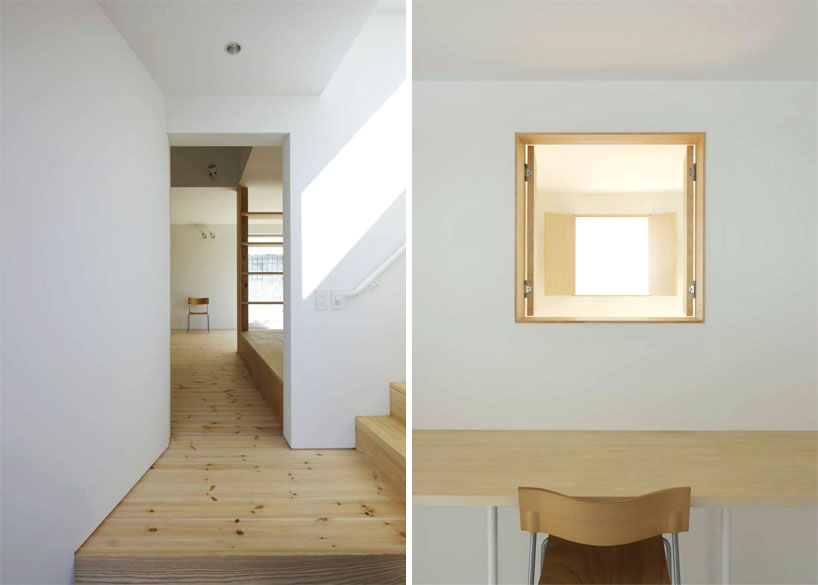 (left) view into main living space (right) upper level office
(left) view into main living space (right) upper level office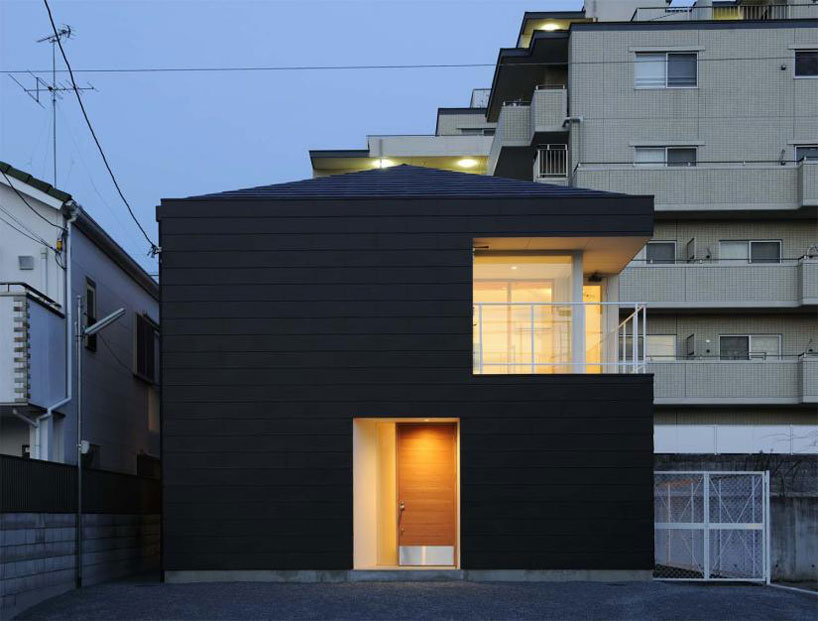 night view
night view


