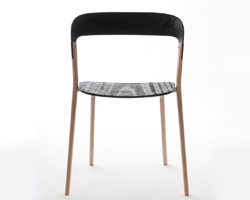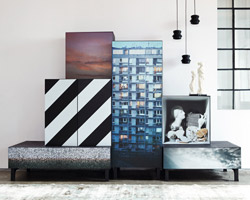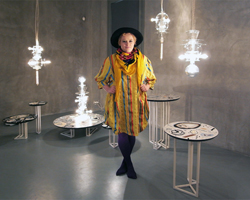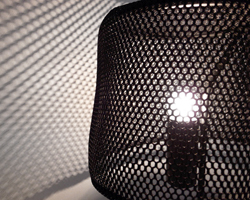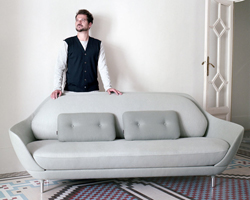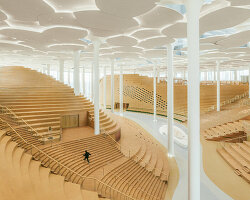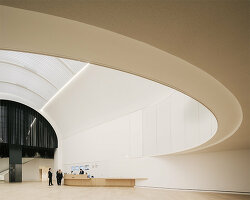KEEP UP WITH OUR DAILY AND WEEKLY NEWSLETTERS
PRODUCT LIBRARY
the apartments shift positions from floor to floor, varying between 90 sqm and 110 sqm.
the house is clad in a rusted metal skin, while the interiors evoke a unified color palette of sand and terracotta.
designing this colorful bogotá school, heatherwick studio takes influence from colombia's indigenous basket weaving.
read our interview with the japanese artist as she takes us on a visual tour of her first architectural endeavor, which she describes as 'a space of contemplation'.
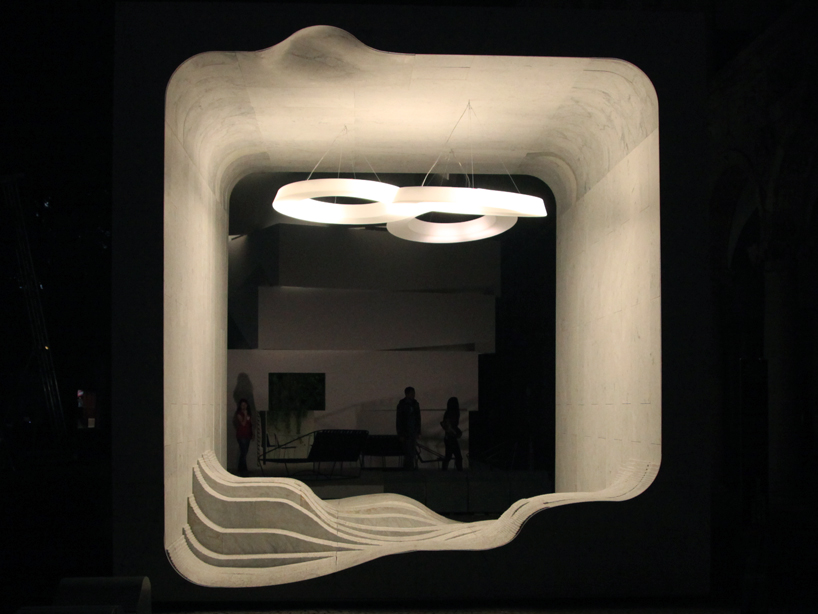
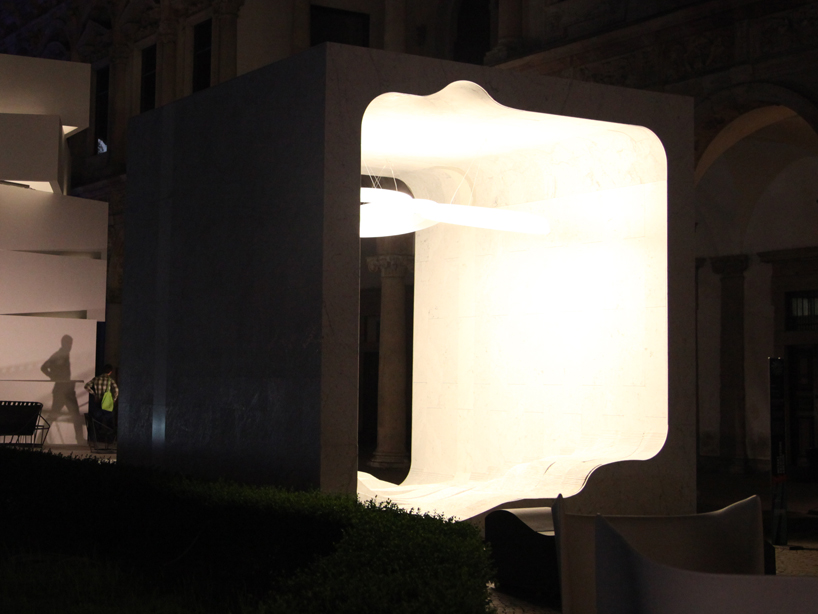 image © designboom
image © designboom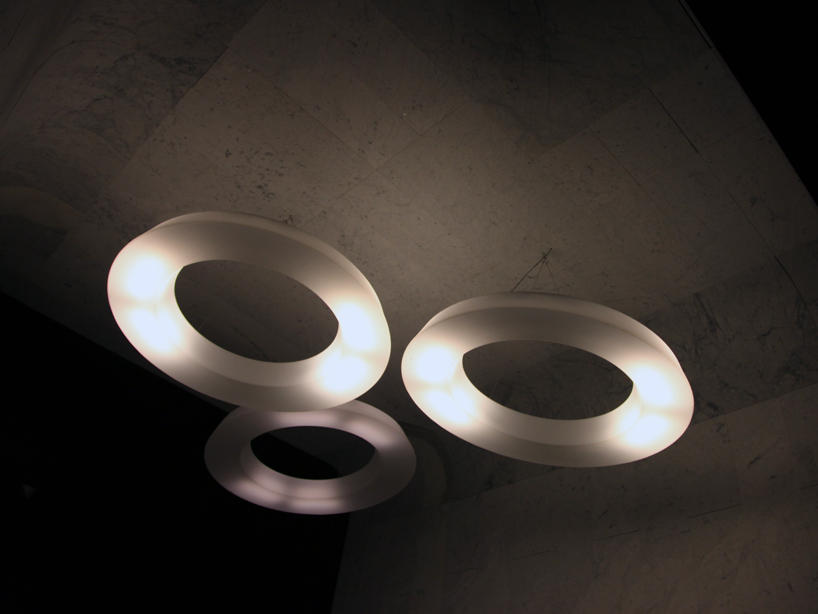 three ring-like lamps hang from the ceiling of the installation image © designboom
three ring-like lamps hang from the ceiling of the installation image © designboom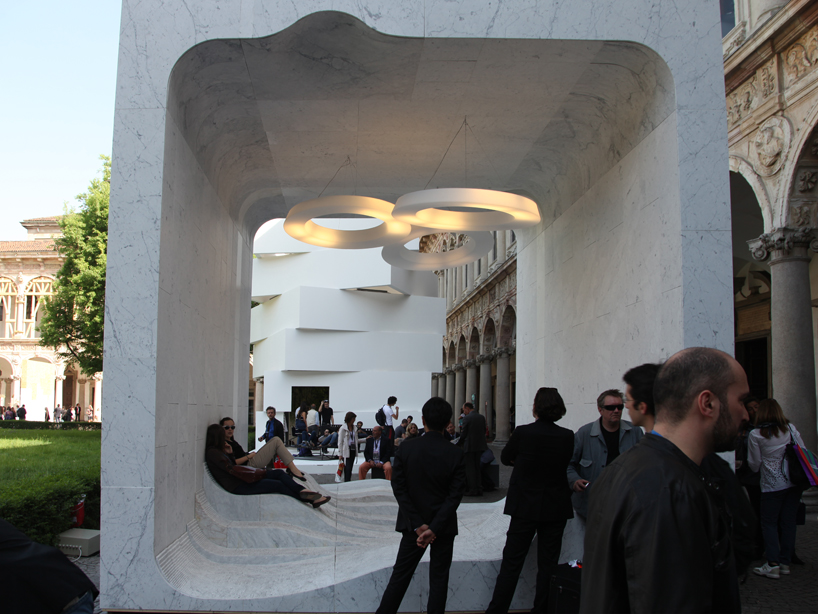 visitors enjoying ‘zero’ image © designboom
visitors enjoying ‘zero’ image © designboom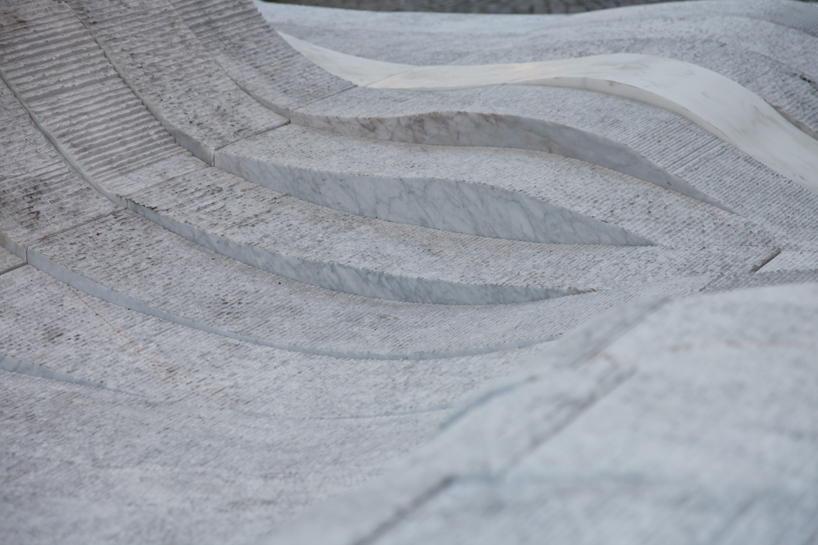 detail of the sloping interior where people can sit and contemplate image © designboom
detail of the sloping interior where people can sit and contemplate image © designboom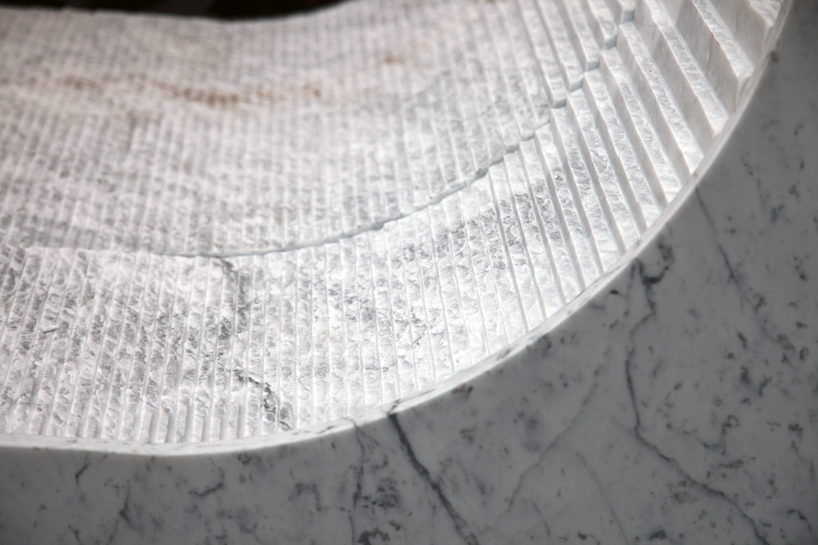 detail of the marble image © designboom
detail of the marble image © designboom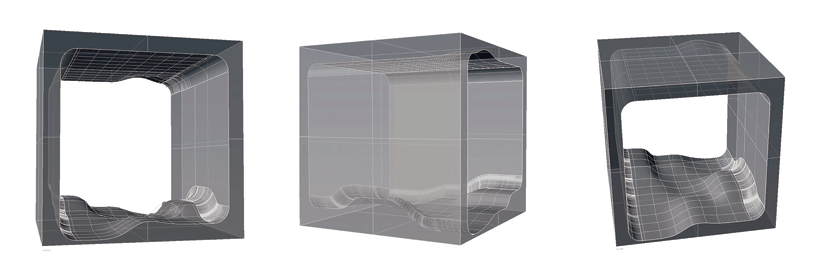 renderings of the structure
renderings of the structure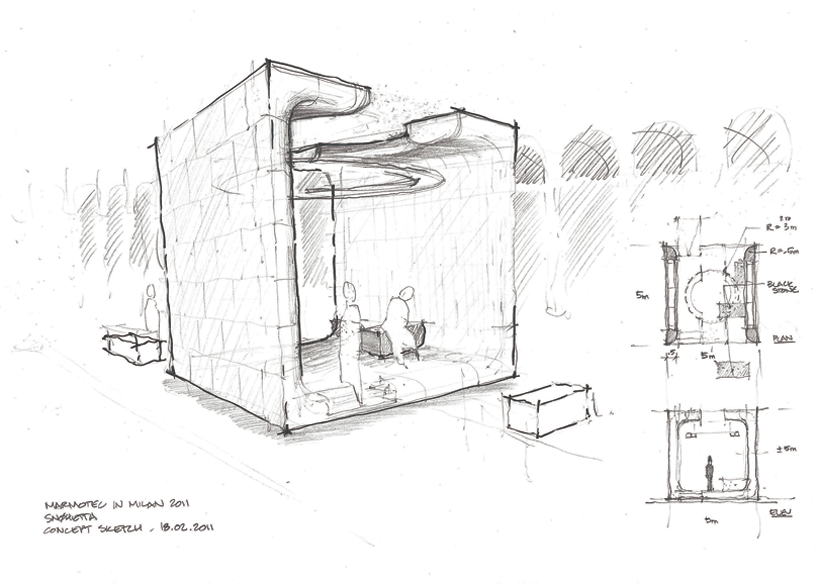 concept sketch
concept sketch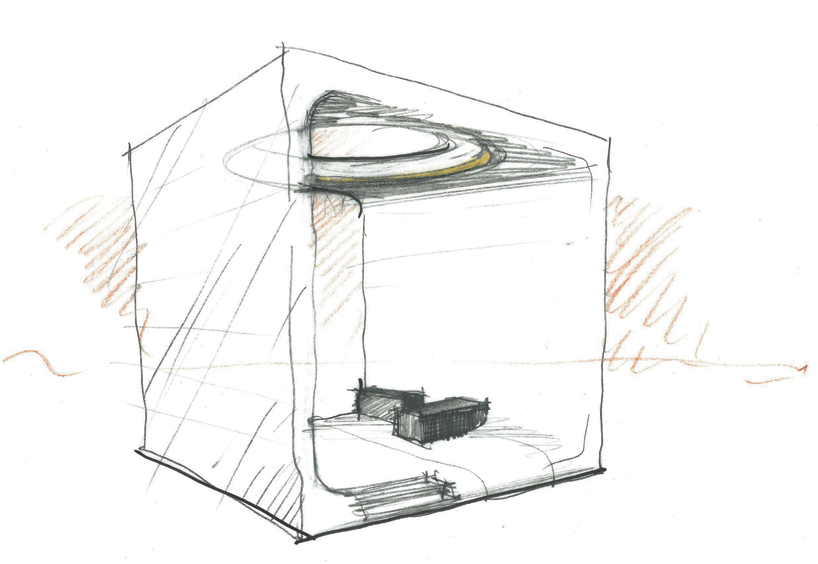 concept sketch
concept sketch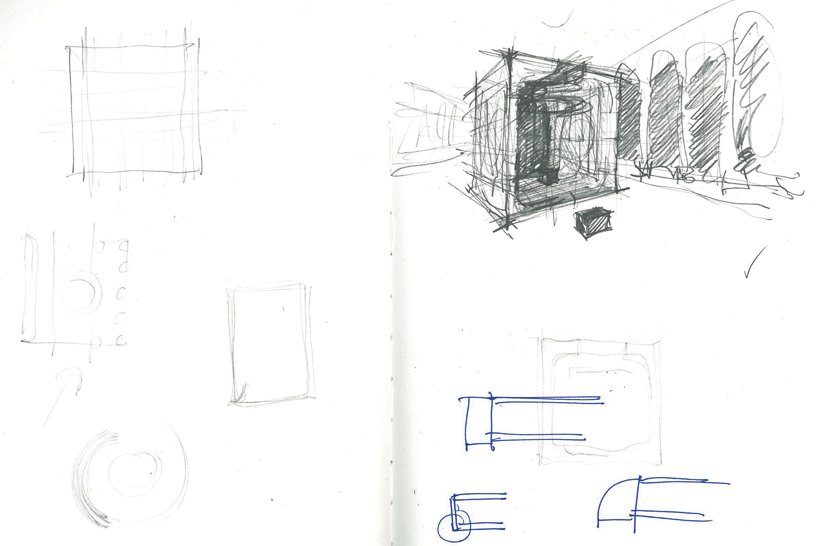
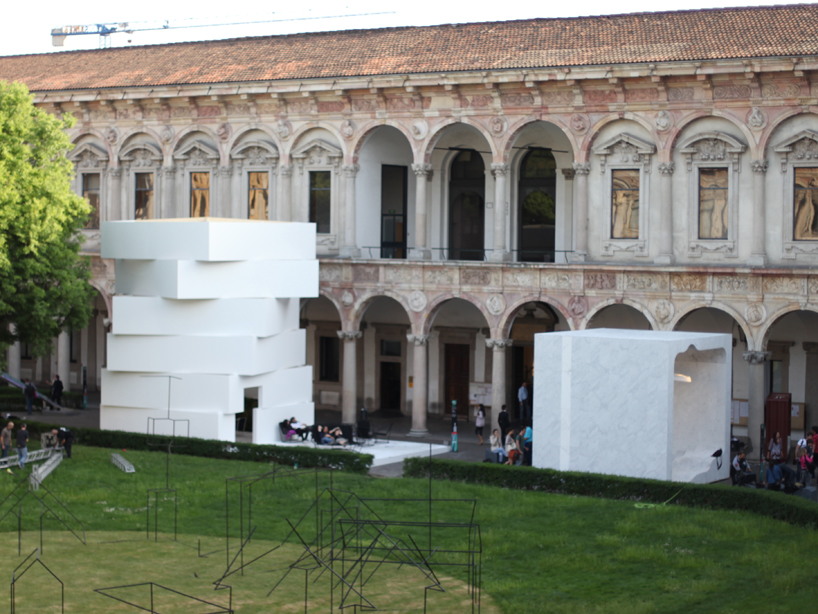 overview of the courtyard with snøhetta’s ‘zero’ at the right image © designboom
overview of the courtyard with snøhetta’s ‘zero’ at the right image © designboom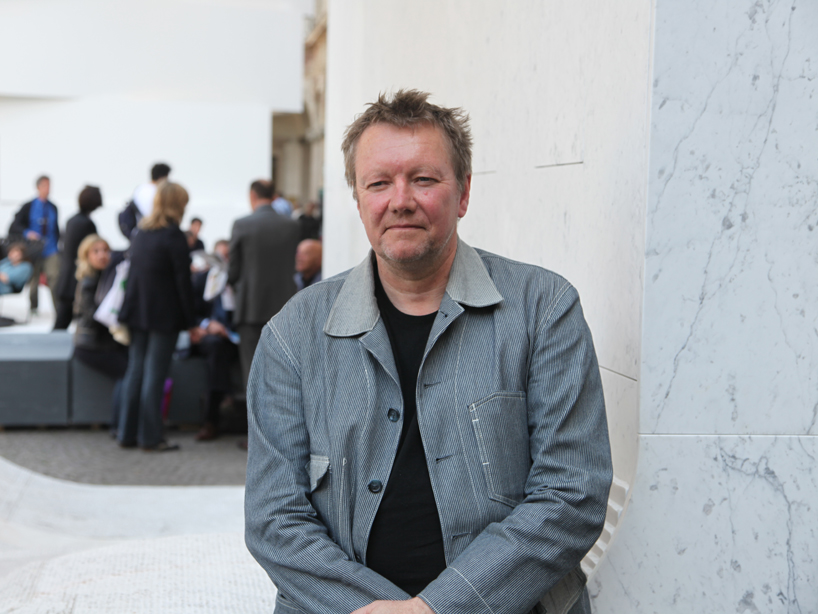 kjetil thorsen, principal of snøhetta portrait © designboom
kjetil thorsen, principal of snøhetta portrait © designboom