KEEP UP WITH OUR DAILY AND WEEKLY NEWSLETTERS
PRODUCT LIBRARY
the apartments shift positions from floor to floor, varying between 90 sqm and 110 sqm.
the house is clad in a rusted metal skin, while the interiors evoke a unified color palette of sand and terracotta.
designing this colorful bogotá school, heatherwick studio takes influence from colombia's indigenous basket weaving.
read our interview with the japanese artist as she takes us on a visual tour of her first architectural endeavor, which she describes as 'a space of contemplation'.
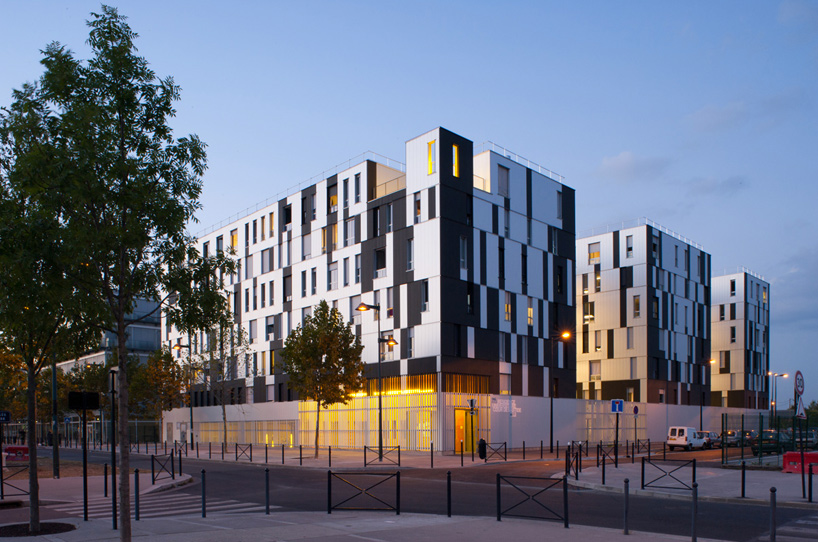
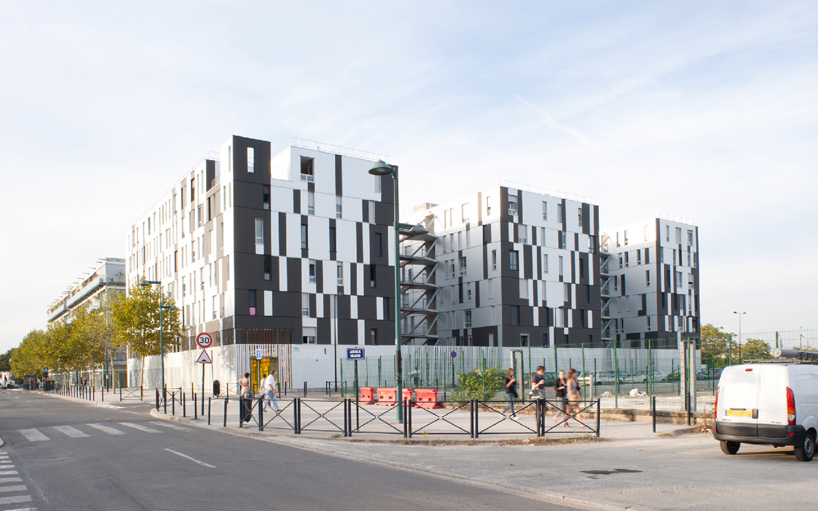 street view
street view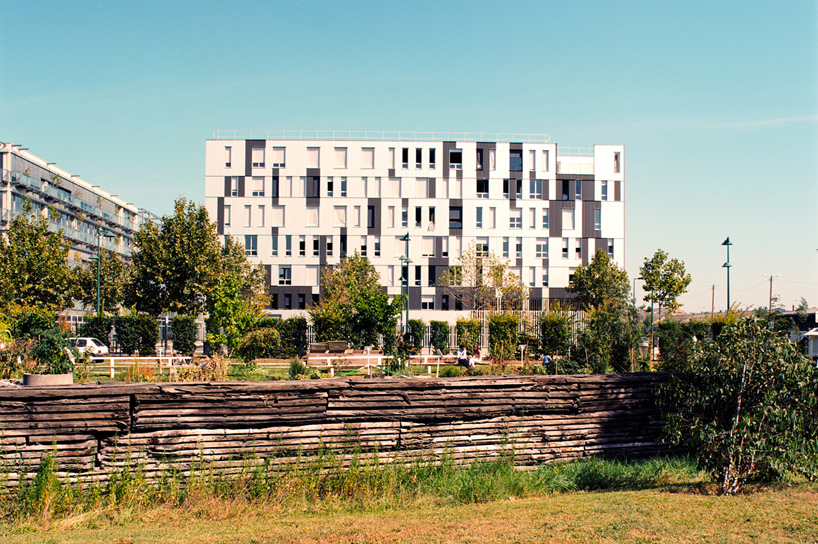 elevation
elevation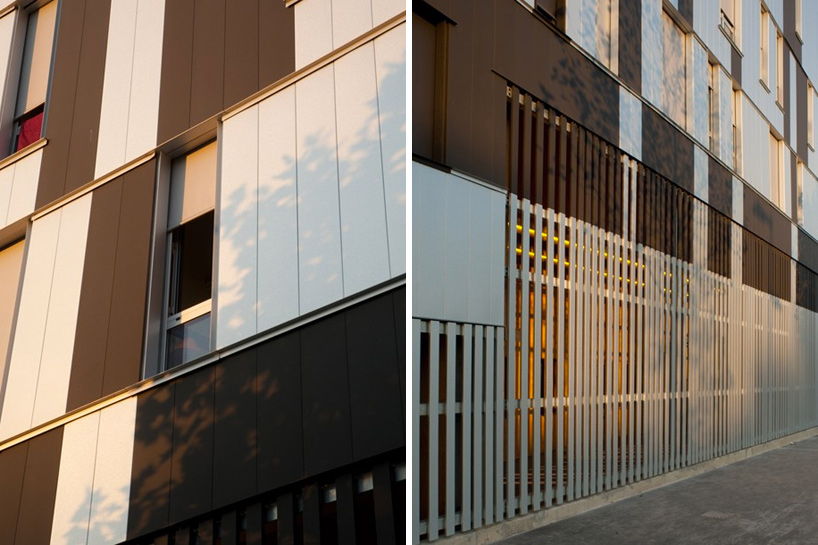 (left) facade panels (right) facade treatment at street level
(left) facade panels (right) facade treatment at street level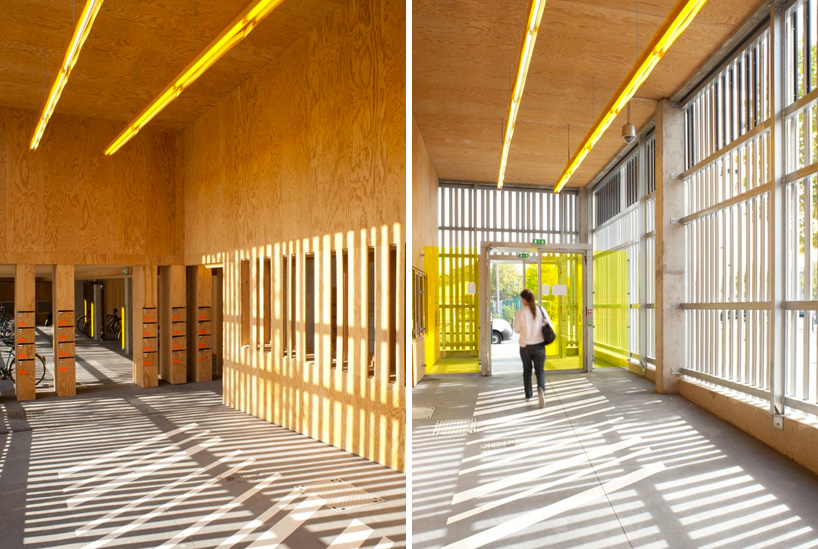 views of entrance
views of entrance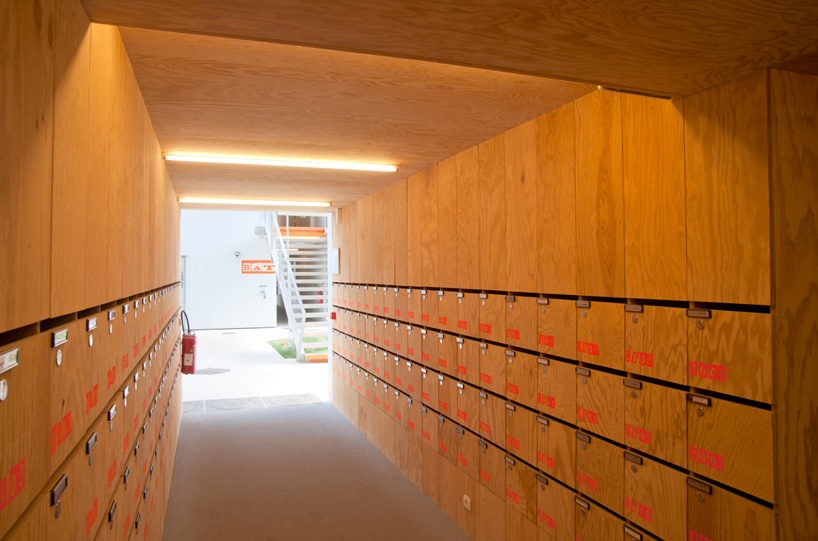 corridor towards garden
corridor towards garden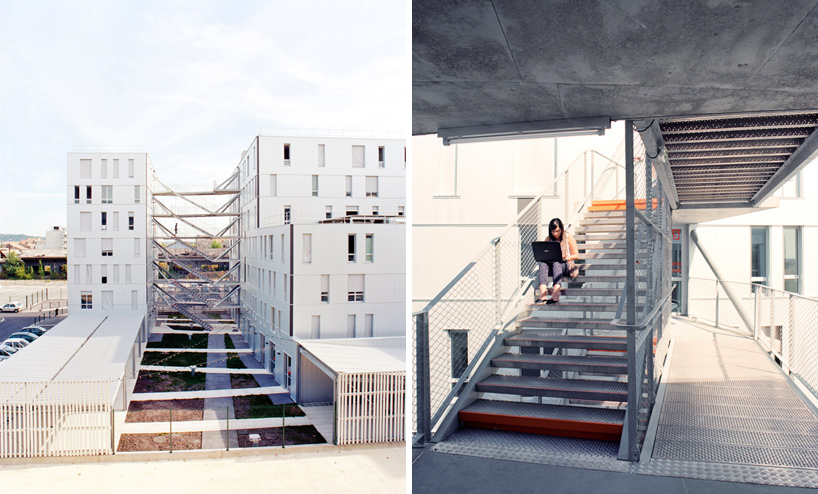 exterior staircase
exterior staircase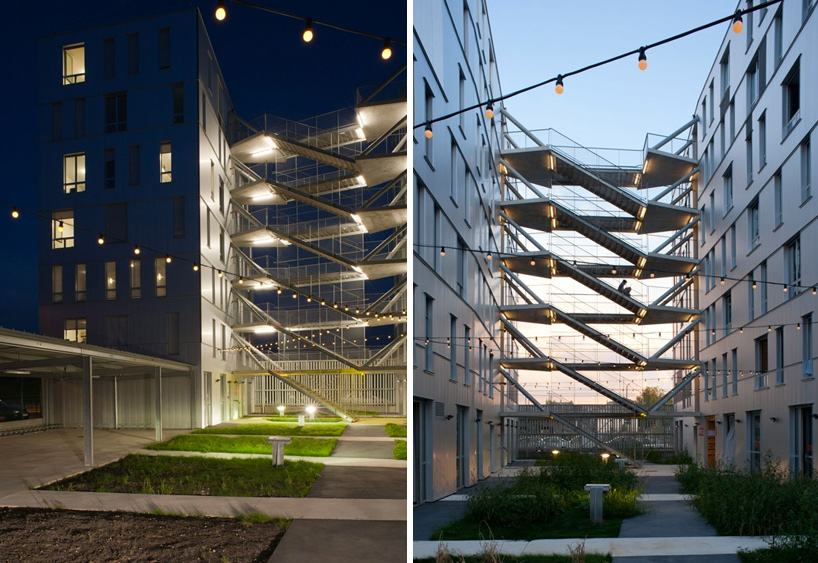
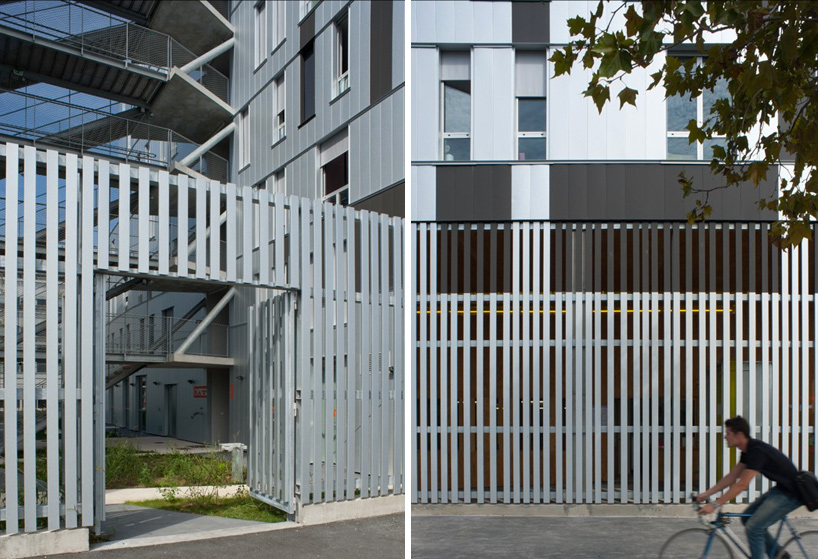
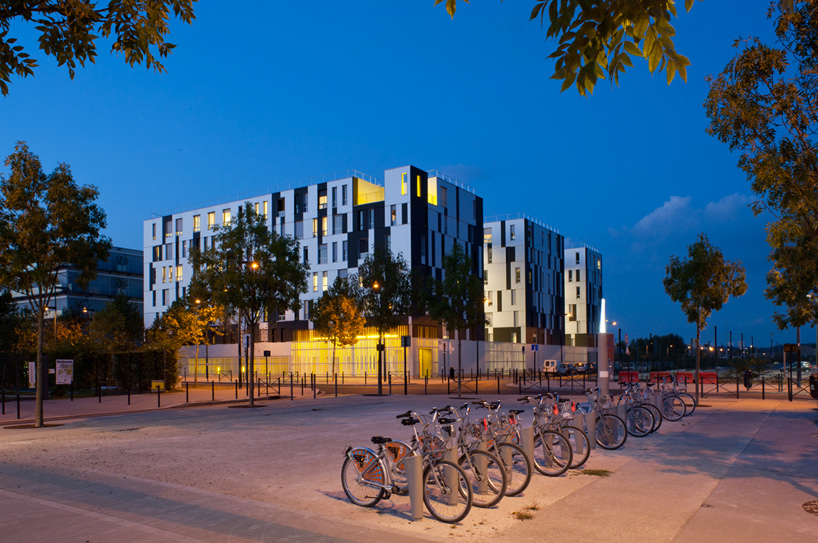 night view
night view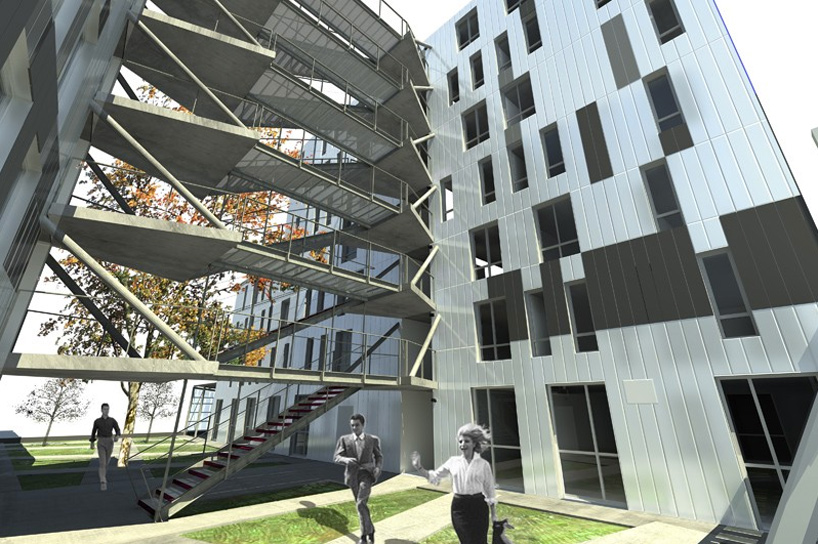 rendering of courtyard space
rendering of courtyard space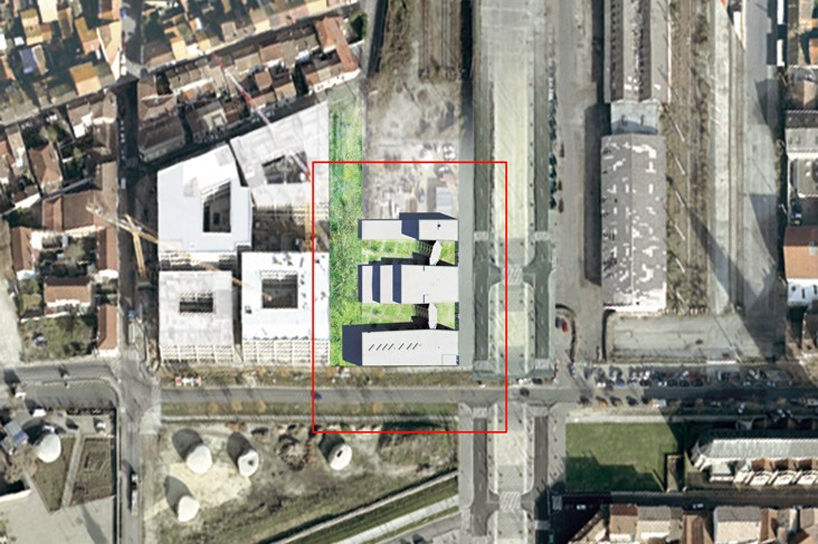 site plan
site plan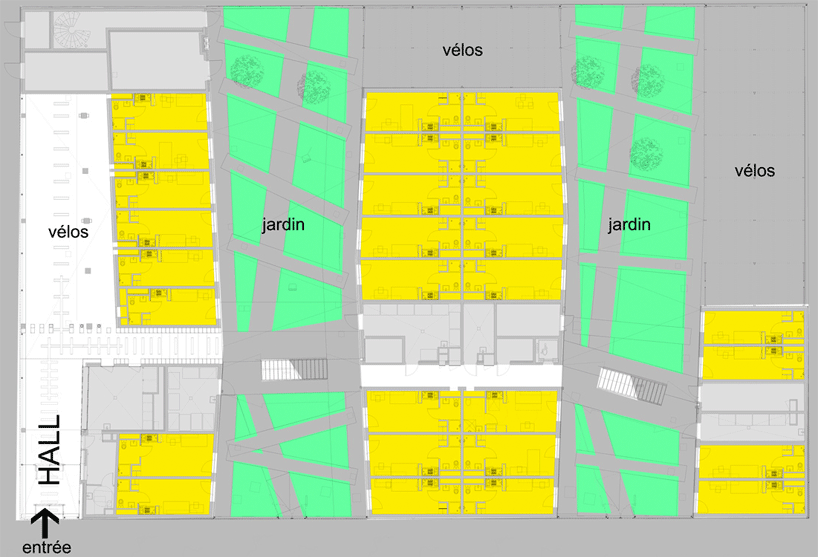 floor plan / level 0
floor plan / level 0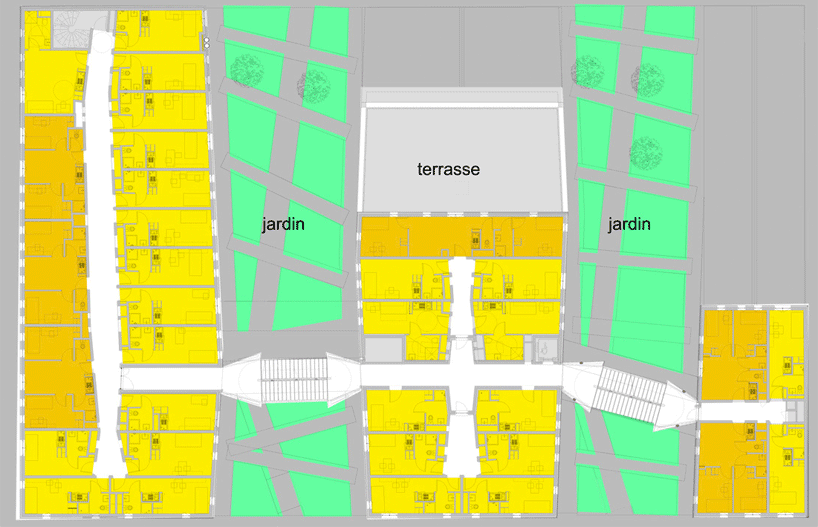 floor plan / level +4
floor plan / level +4



