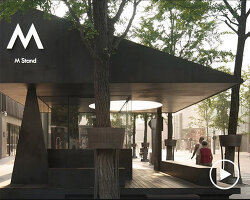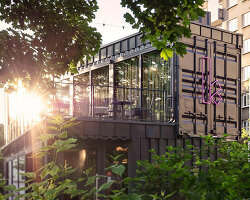KEEP UP WITH OUR DAILY AND WEEKLY NEWSLETTERS
PRODUCT LIBRARY
the apartments shift positions from floor to floor, varying between 90 sqm and 110 sqm.
the house is clad in a rusted metal skin, while the interiors evoke a unified color palette of sand and terracotta.
designing this colorful bogotá school, heatherwick studio takes influence from colombia's indigenous basket weaving.
read our interview with the japanese artist as she takes us on a visual tour of her first architectural endeavor, which she describes as 'a space of contemplation'.

 street facade
street facade (left) night view (right) interior view
(left) night view (right) interior view from ground level
from ground level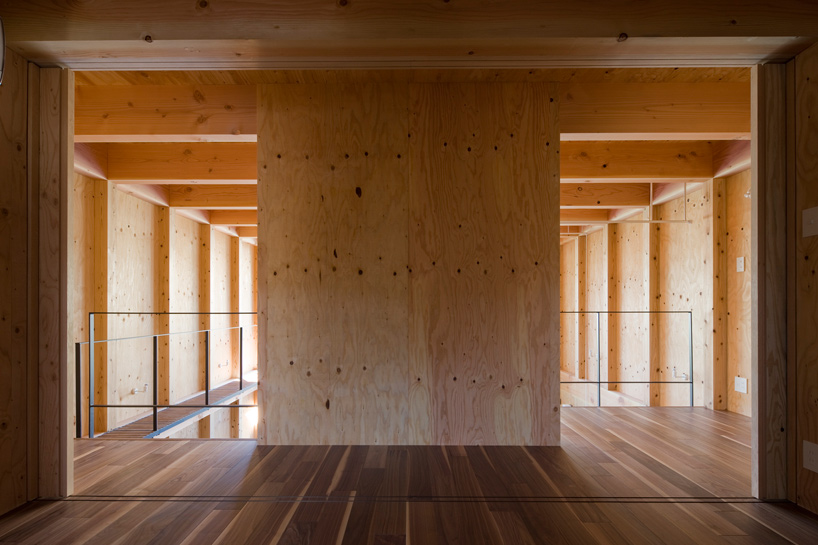 use of plywood
use of plywood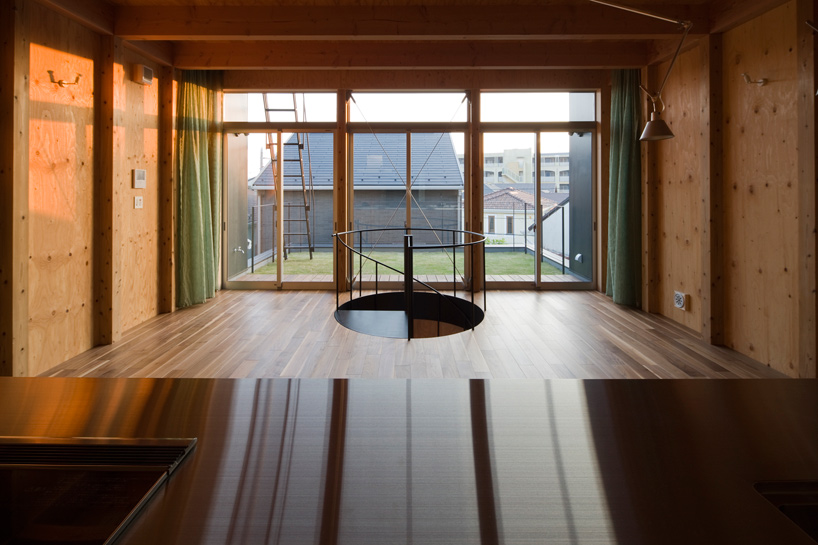 looking out towards outdoor green space
looking out towards outdoor green space looking into kitchen
looking into kitchen street view
street view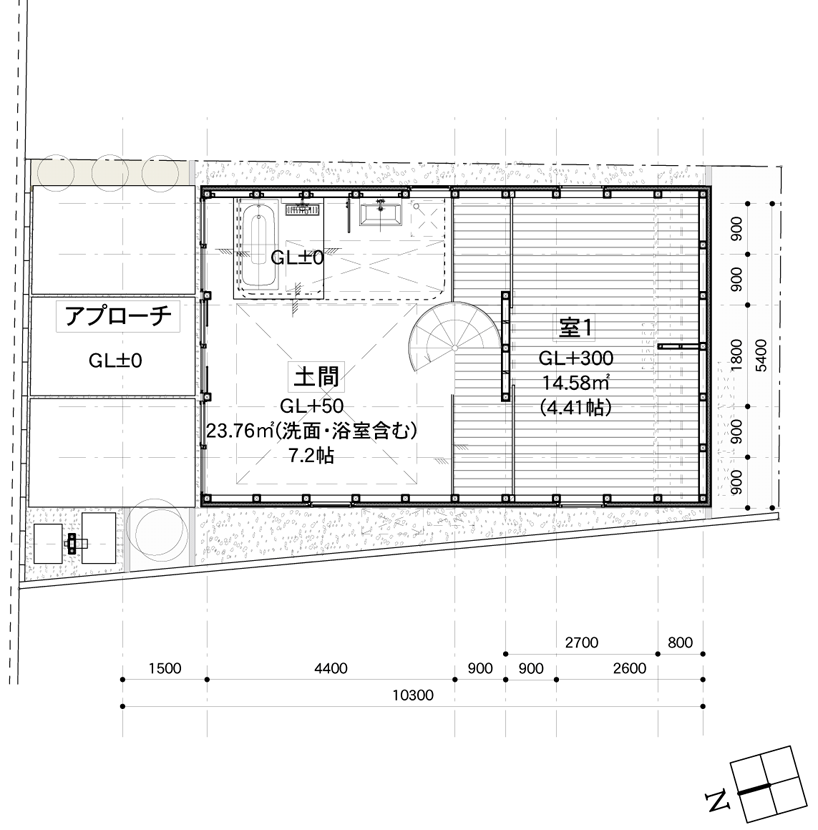 floor plan / level 0
floor plan / level 0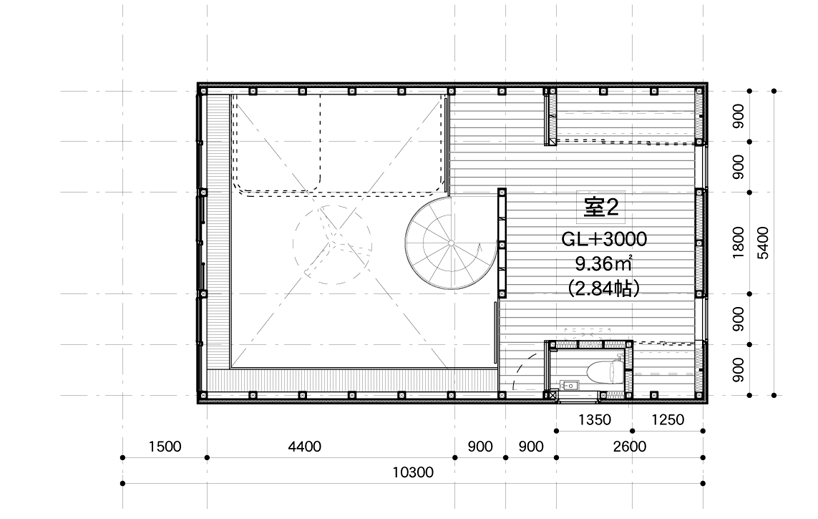 ground floor / level +0.5
ground floor / level +0.5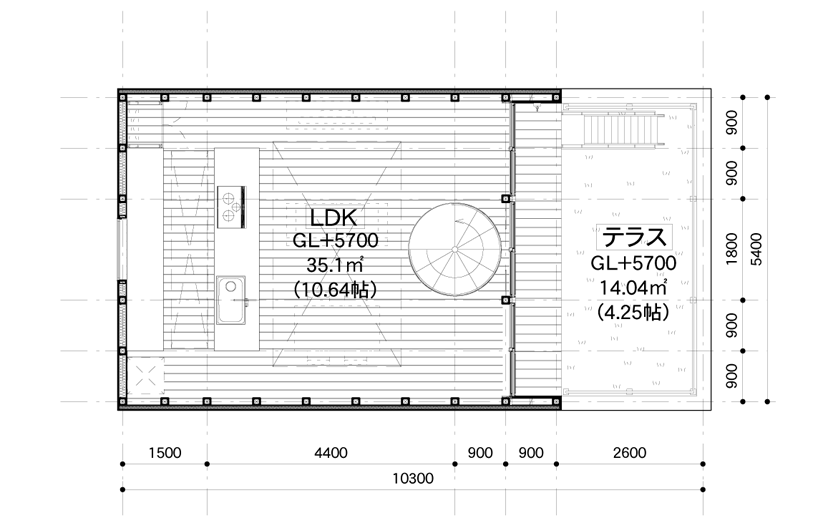 floor plan / level +1
floor plan / level +1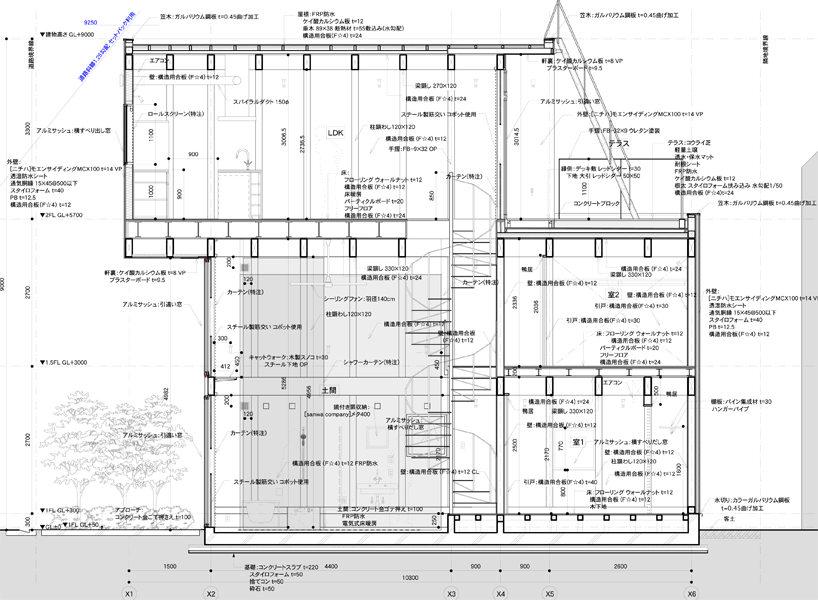 longitudinal section
longitudinal section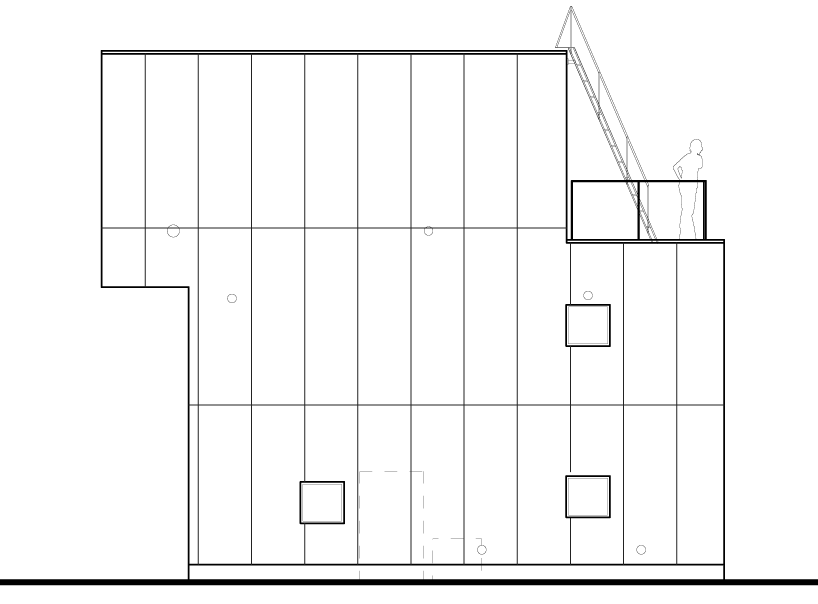 long elevation
long elevation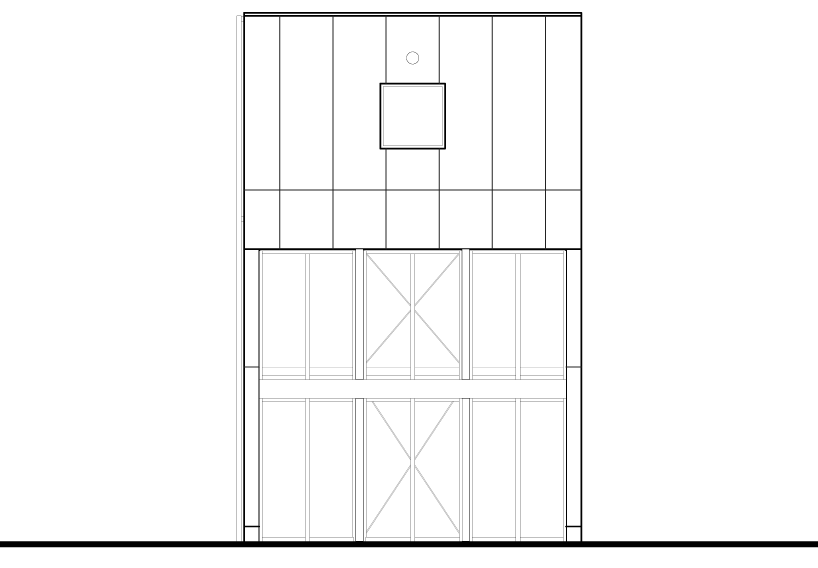 front elevation
front elevation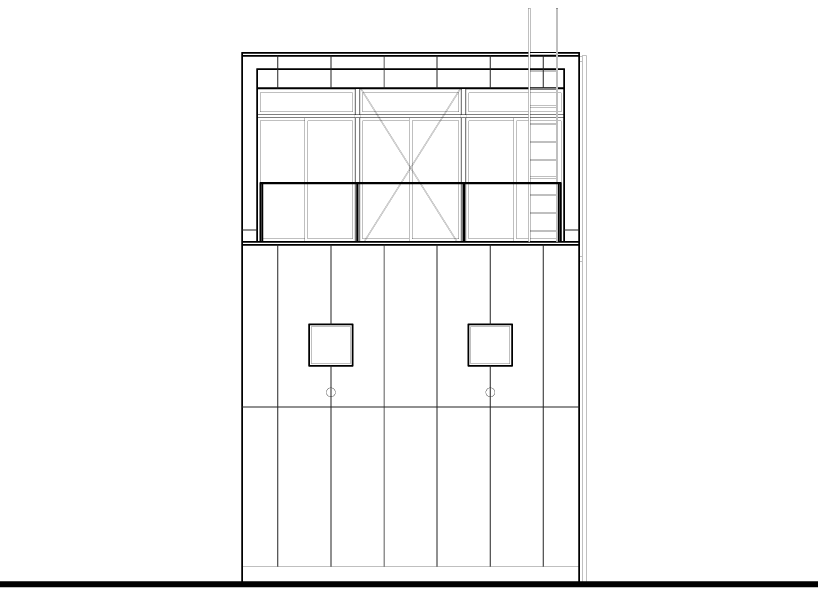 back elevation
back elevation