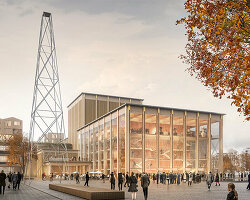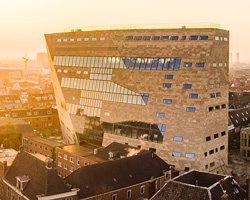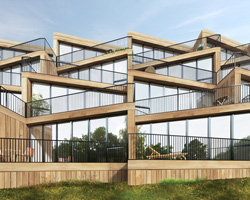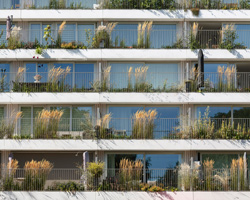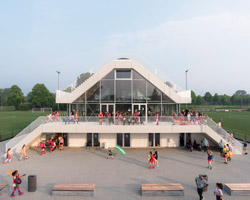KEEP UP WITH OUR DAILY AND WEEKLY NEWSLETTERS
PRODUCT LIBRARY
the apartments shift positions from floor to floor, varying between 90 sqm and 110 sqm.
the house is clad in a rusted metal skin, while the interiors evoke a unified color palette of sand and terracotta.
designing this colorful bogotá school, heatherwick studio takes influence from colombia's indigenous basket weaving.
read our interview with the japanese artist as she takes us on a visual tour of her first architectural endeavor, which she describes as 'a space of contemplation'.

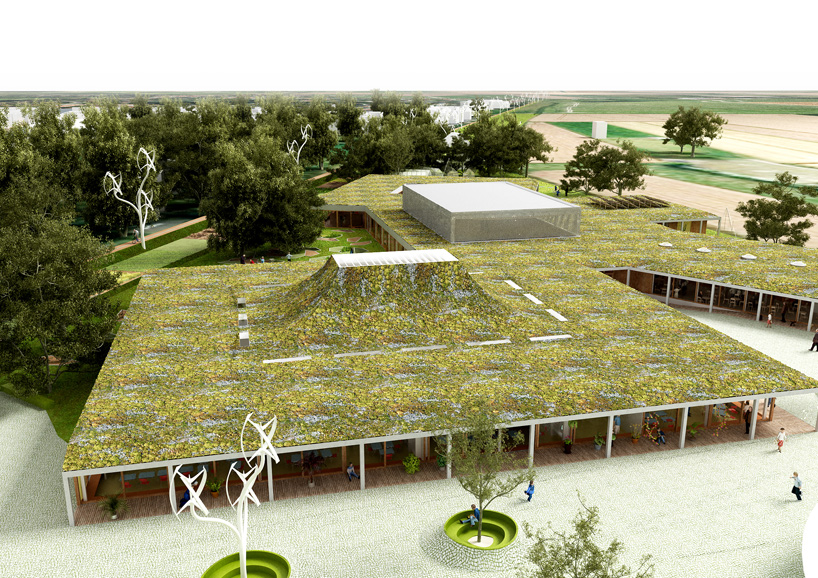 green roof
green roof aerial view
aerial view roof-off
roof-off view of the outdoor court
view of the outdoor court
 garden space
garden space
 drop-off zone
drop-off zone
 courtyard space
courtyard space looking into a classroom
looking into a classroom amoeba-shaped nooks
amoeba-shaped nooks view into the gymnasium from corridor
view into the gymnasium from corridor gymnasium
gymnasium assembly space
assembly space classroom
classroom extended window sill serving as working surface
extended window sill serving as working surface view out from the nursery room
view out from the nursery room aerial shot
aerial shot roof plan
roof plan site plan
site plan floor plan
floor plan section a-a
section a-a section b-b
section b-b section c-c
section c-c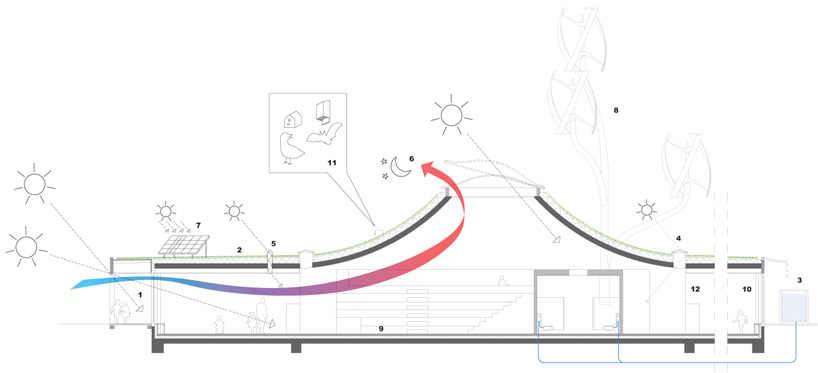 magic arrow diagram
magic arrow diagram
 sports hall elevations
sports hall elevations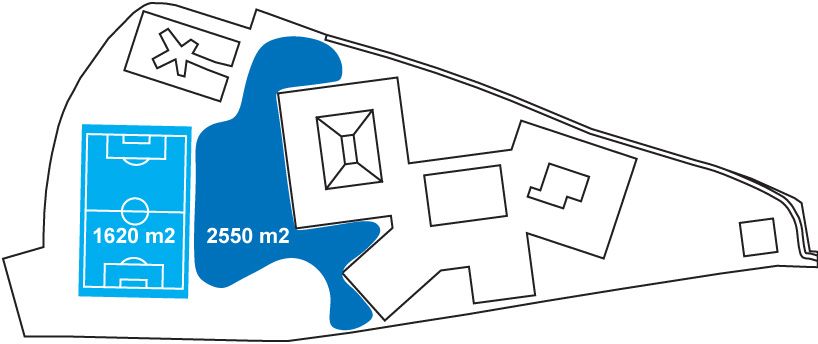 versatile parking and outdoor court
versatile parking and outdoor court