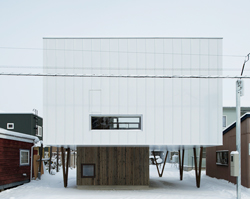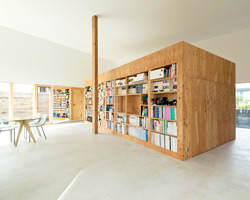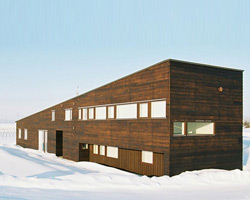KEEP UP WITH OUR DAILY AND WEEKLY NEWSLETTERS
PRODUCT LIBRARY
the apartments shift positions from floor to floor, varying between 90 sqm and 110 sqm.
the house is clad in a rusted metal skin, while the interiors evoke a unified color palette of sand and terracotta.
designing this colorful bogotá school, heatherwick studio takes influence from colombia's indigenous basket weaving.
read our interview with the japanese artist as she takes us on a visual tour of her first architectural endeavor, which she describes as 'a space of contemplation'.
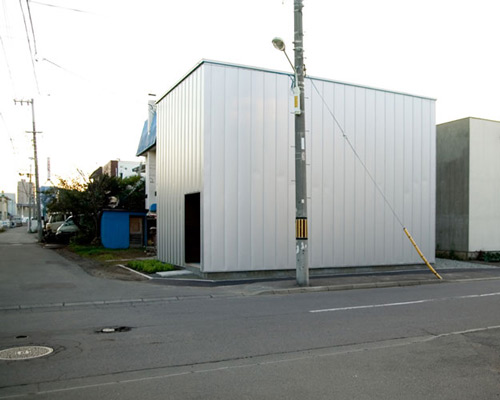

 kitchen and dining room
kitchen and dining room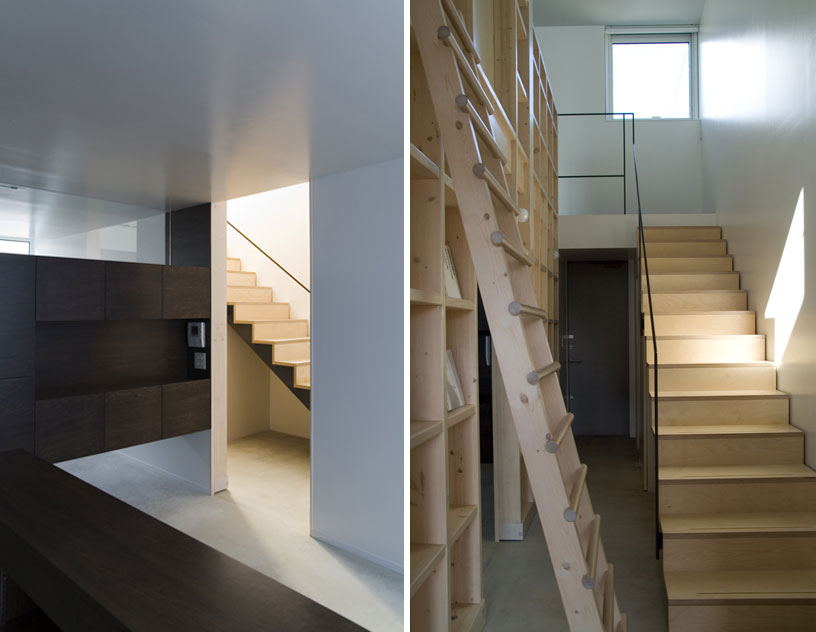 (left) view of entry hall from kitchen (right) entry hall and stairway
(left) view of entry hall from kitchen (right) entry hall and stairway living room
living room view of light well from living room
view of light well from living room light well
light well sky through light well
sky through light well floor plan / level 0
floor plan / level 0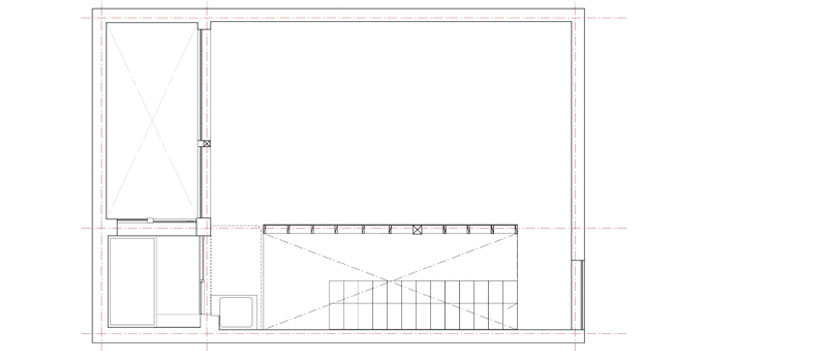 floor plan / level 1
floor plan / level 1 sections
sections