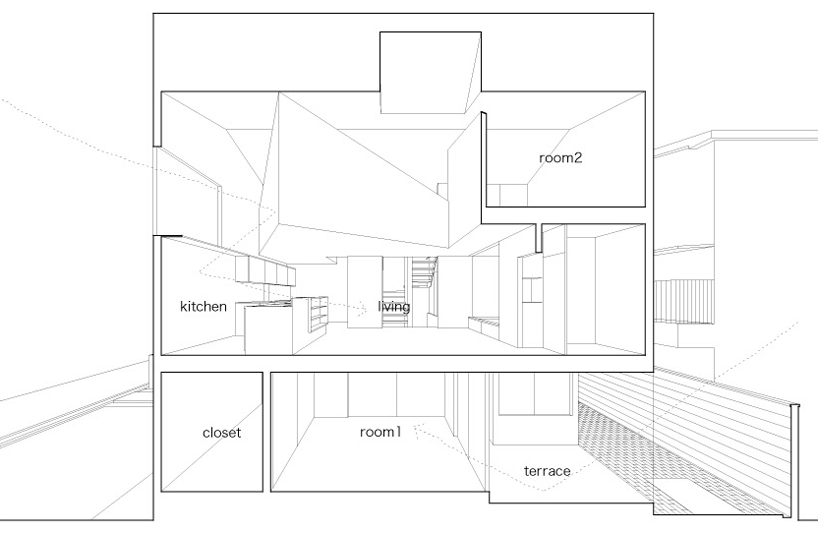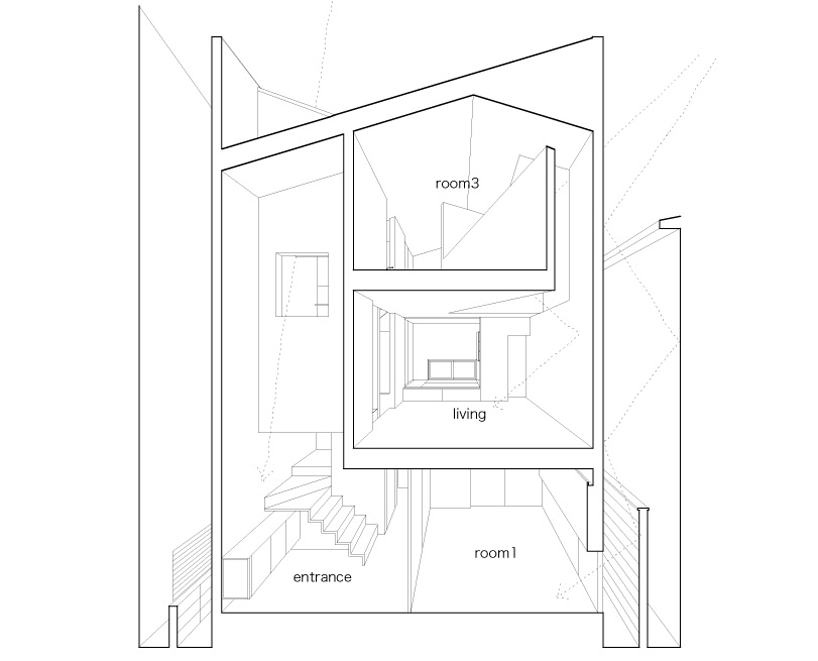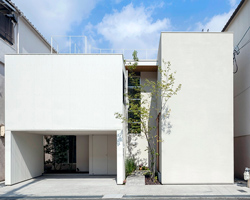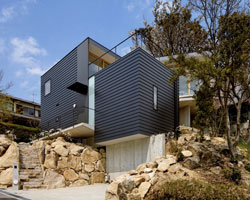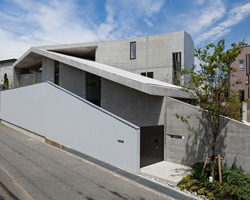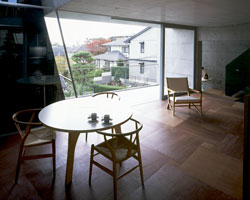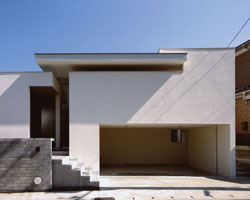KEEP UP WITH OUR DAILY AND WEEKLY NEWSLETTERS
PRODUCT LIBRARY
the apartments shift positions from floor to floor, varying between 90 sqm and 110 sqm.
the house is clad in a rusted metal skin, while the interiors evoke a unified color palette of sand and terracotta.
designing this colorful bogotá school, heatherwick studio takes influence from colombia's indigenous basket weaving.
read our interview with the japanese artist as she takes us on a visual tour of her first architectural endeavor, which she describes as 'a space of contemplation'.
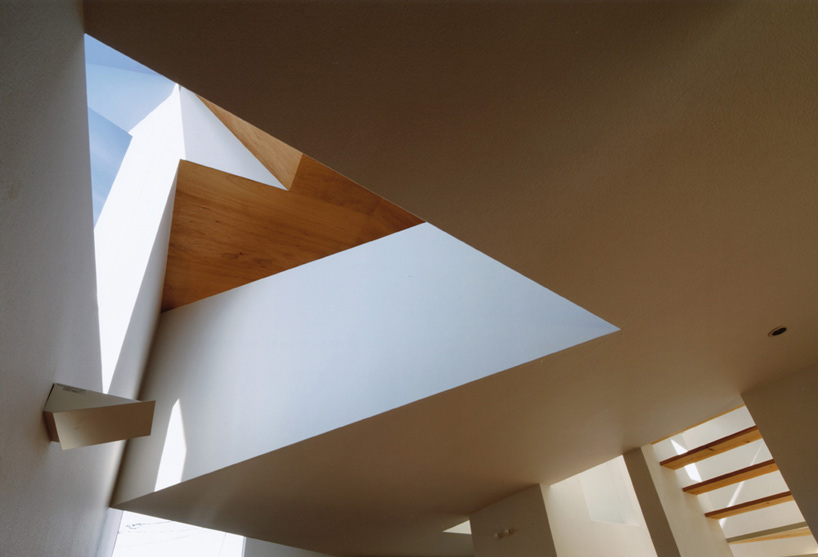
 street elevation
street elevation ground floor room looking out to boundary wall
ground floor room looking out to boundary wall pivoted floor plan and voids
pivoted floor plan and voids interior view of third floor
interior view of third floor (left) looking up a void space (right)view from stairs to dining room and upper terrace
(left) looking up a void space (right)view from stairs to dining room and upper terrace kitchen
kitchen (left) view through void space to tatami room (right) view of kitchen
(left) view through void space to tatami room (right) view of kitchen
 views of staircase
views of staircase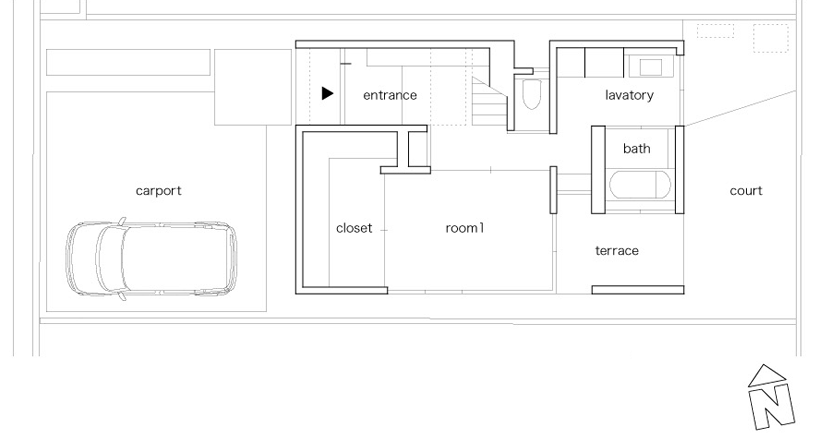 floor plan / level 0
floor plan / level 0 floor plan / level +1
floor plan / level +1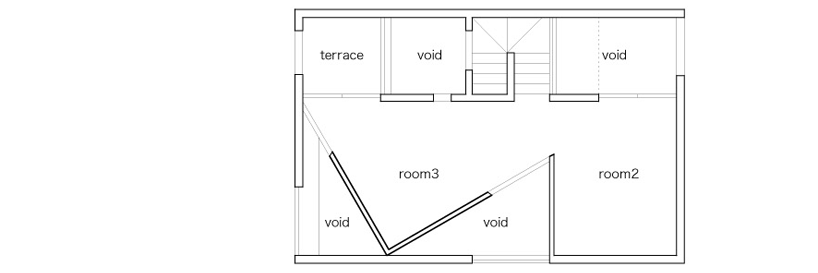 floor plan / level +2
floor plan / level +2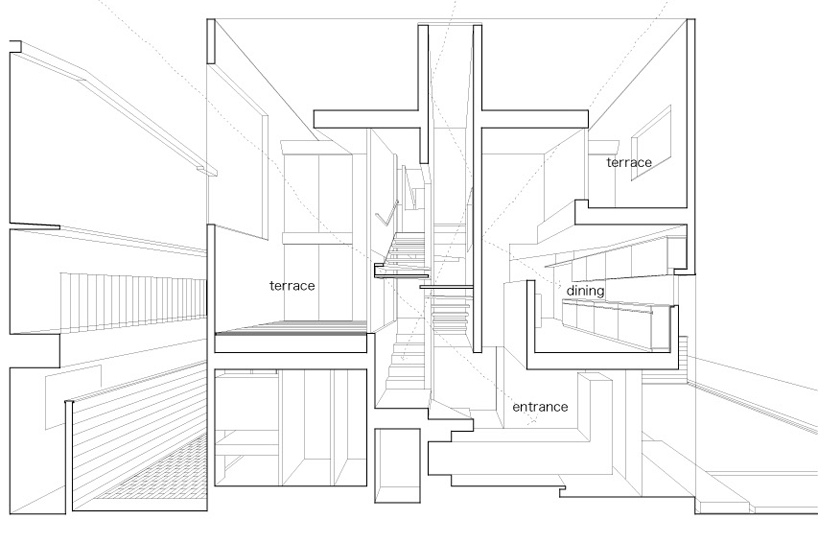 sectional perspective
sectional perspective