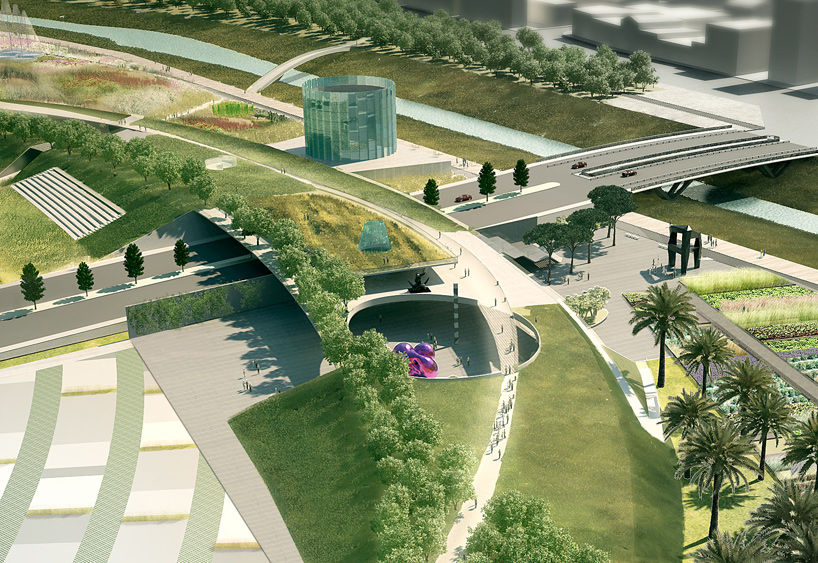KEEP UP WITH OUR DAILY AND WEEKLY NEWSLETTERS
PRODUCT LIBRARY
the apartments shift positions from floor to floor, varying between 90 sqm and 110 sqm.
the house is clad in a rusted metal skin, while the interiors evoke a unified color palette of sand and terracotta.
designing this colorful bogotá school, heatherwick studio takes influence from colombia's indigenous basket weaving.
read our interview with the japanese artist as she takes us on a visual tour of her first architectural endeavor, which she describes as 'a space of contemplation'.

 land bridgeimage by VUW
land bridgeimage by VUW segura river walkimage by VUW
segura river walkimage by VUW orchard pathimage by VUW
orchard pathimage by VUW aerial viewimage by VUW
aerial viewimage by VUW site planimage by K/R architects
site planimage by K/R architects


