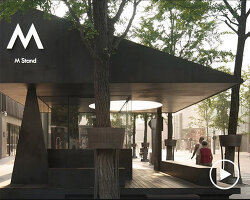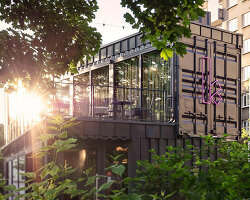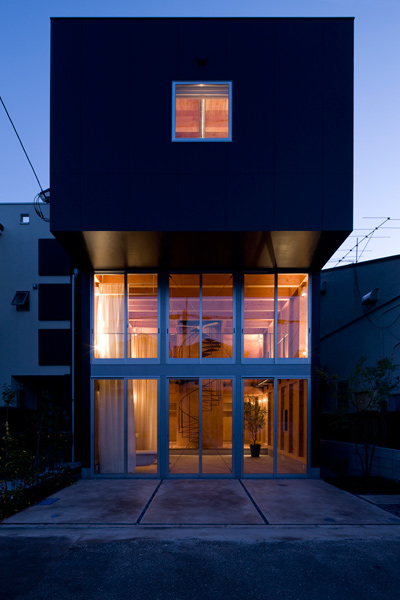KEEP UP WITH OUR DAILY AND WEEKLY NEWSLETTERS
PRODUCT LIBRARY
the apartments shift positions from floor to floor, varying between 90 sqm and 110 sqm.
the house is clad in a rusted metal skin, while the interiors evoke a unified color palette of sand and terracotta.
designing this colorful bogotá school, heatherwick studio takes influence from colombia's indigenous basket weaving.
read our interview with the japanese artist as she takes us on a visual tour of her first architectural endeavor, which she describes as 'a space of contemplation'.
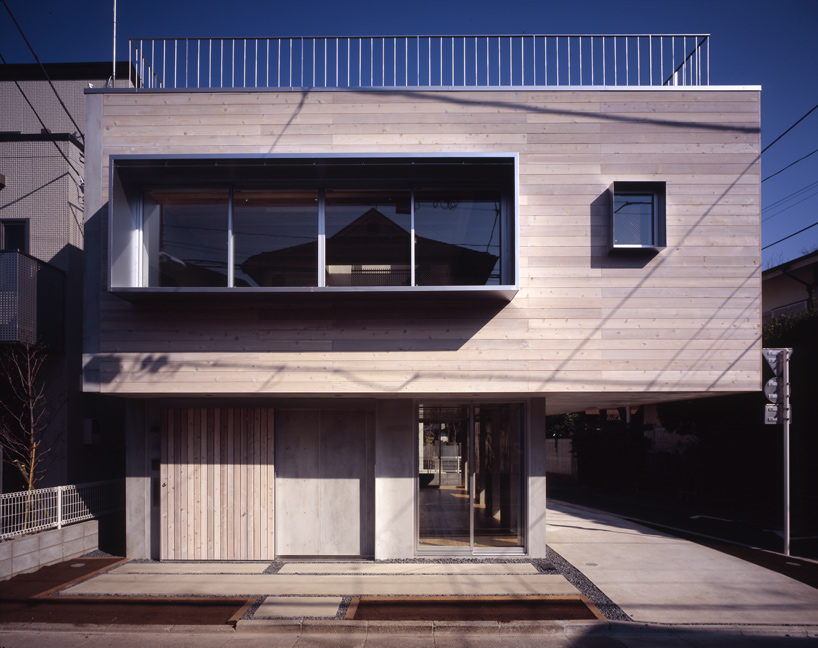
 street view image courtesy mikio tai/architect cafe
street view image courtesy mikio tai/architect cafe upper volume image courtesy mikio tai/architect cafe
upper volume image courtesy mikio tai/architect cafe second level interior view image courtesy mikio tai/architect cafe
second level interior view image courtesy mikio tai/architect cafe built-in storage units images courtesy
built-in storage units images courtesy  view of courtyard image courtesy mikio tai/architect cafe
view of courtyard image courtesy mikio tai/architect cafe view towards kitchen image courtesy
view towards kitchen image courtesy  (left) stairs leading to the roof (right) view overlooking into the courtyard images courtesy
(left) stairs leading to the roof (right) view overlooking into the courtyard images courtesy  from courtyard image courtesy mikio tai/architect cafe
from courtyard image courtesy mikio tai/architect cafe rooftop images courtesy
rooftop images courtesy  ground floor image courtesy
ground floor image courtesy  image courtesy mikio tai/architect cafe
image courtesy mikio tai/architect cafe entrance and stairs leading to upper level image courtesy mikio tai/architect cafe
entrance and stairs leading to upper level image courtesy mikio tai/architect cafe at night image courtesy mikio tai/architect cafe
at night image courtesy mikio tai/architect cafe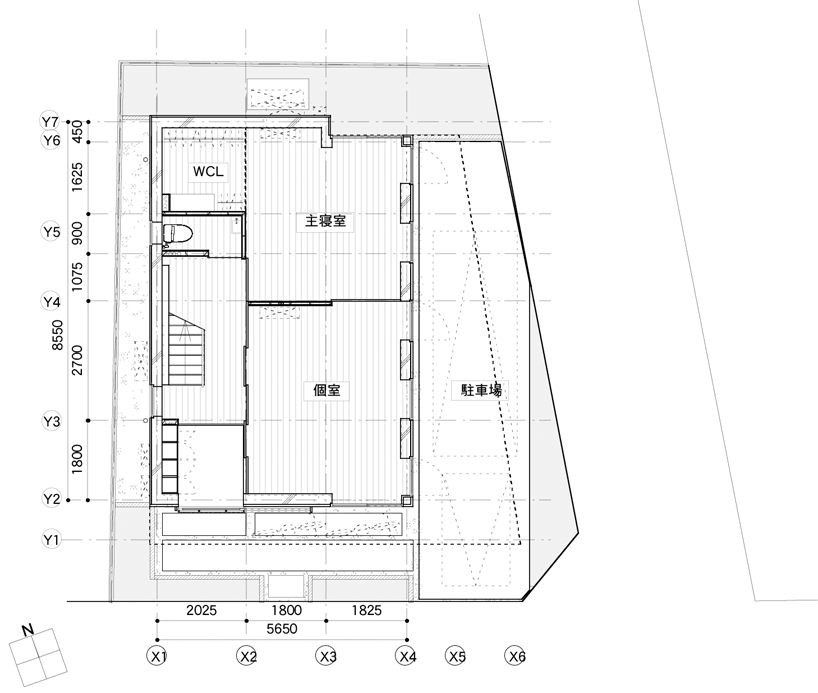 floor plan / level 0
floor plan / level 0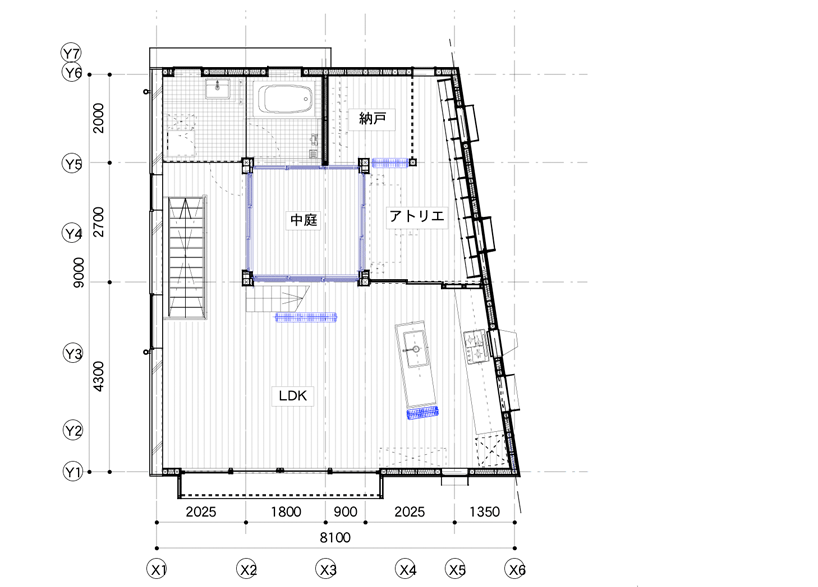 floor plan / level +1
floor plan / level +1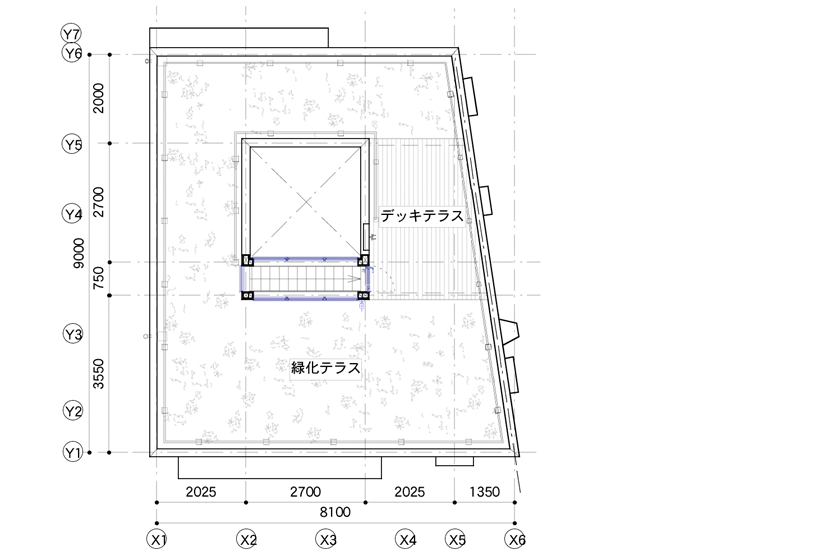 roof plan
roof plan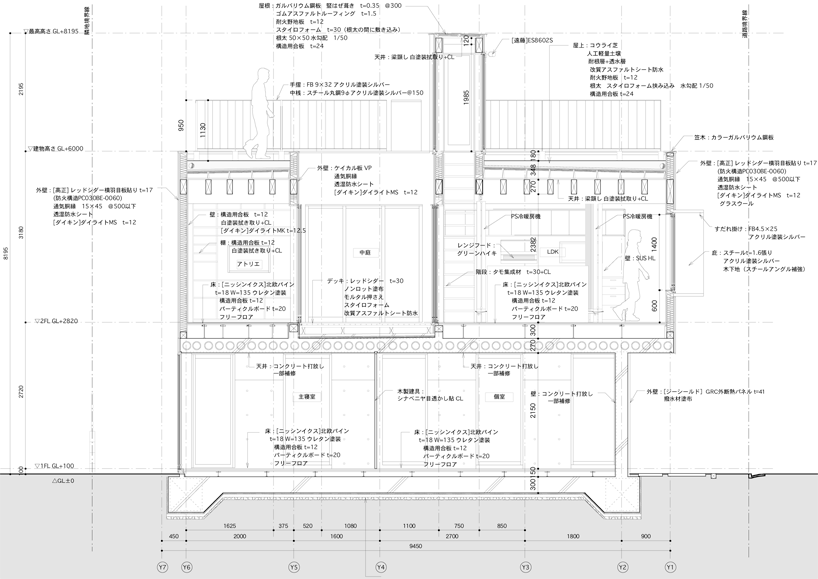 section
section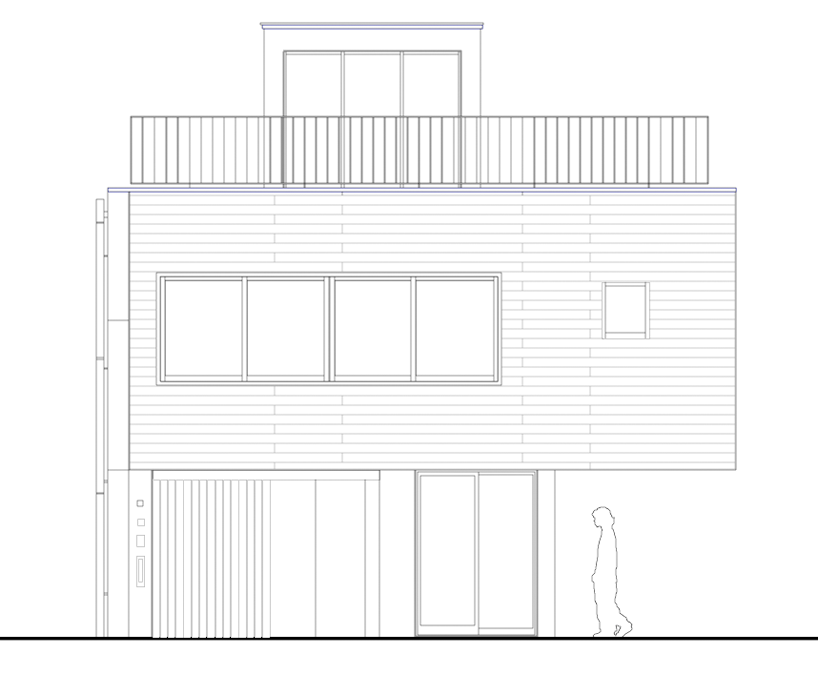 front elevation
front elevation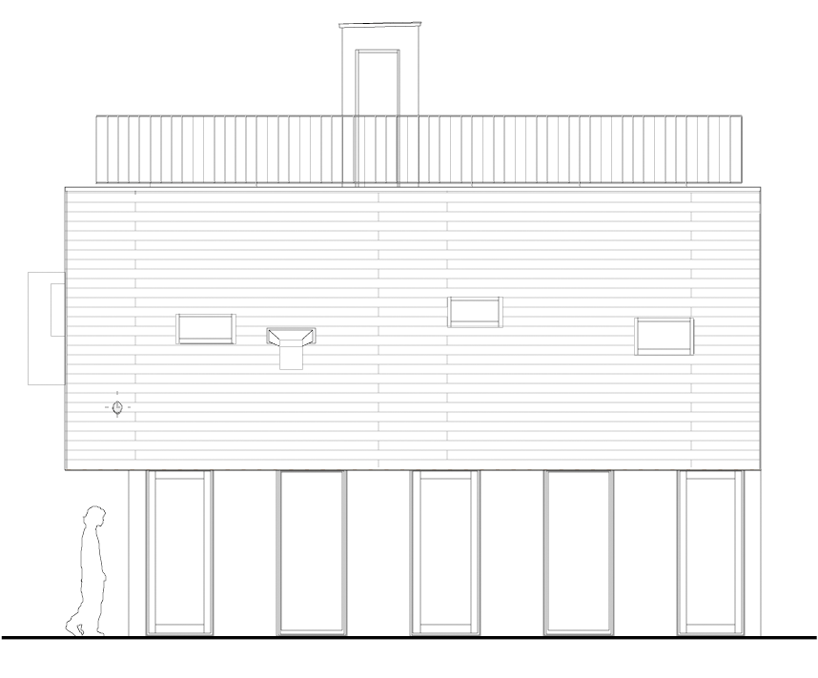 side elevation
side elevation