KEEP UP WITH OUR DAILY AND WEEKLY NEWSLETTERS
PRODUCT LIBRARY
the apartments shift positions from floor to floor, varying between 90 sqm and 110 sqm.
the house is clad in a rusted metal skin, while the interiors evoke a unified color palette of sand and terracotta.
designing this colorful bogotá school, heatherwick studio takes influence from colombia's indigenous basket weaving.
read our interview with the japanese artist as she takes us on a visual tour of her first architectural endeavor, which she describes as 'a space of contemplation'.
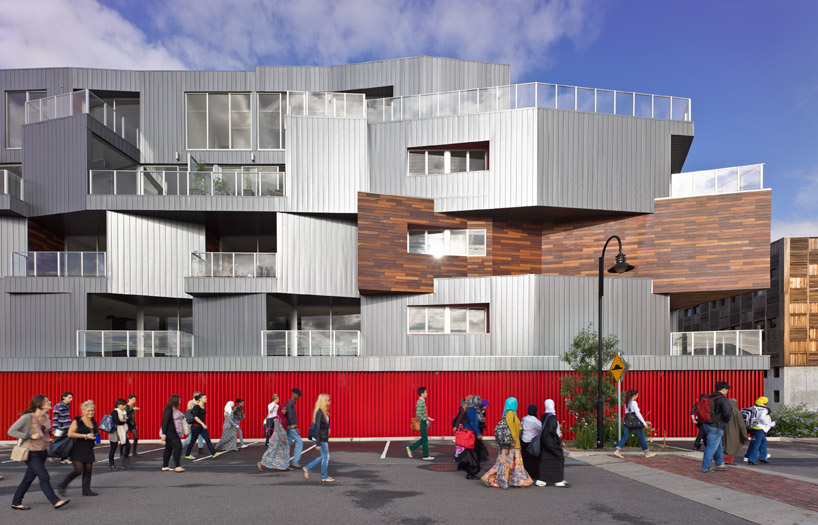
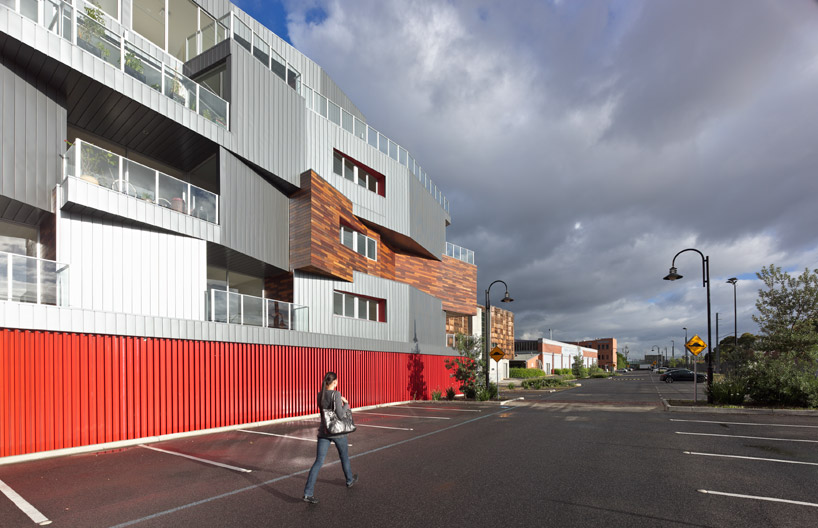 contrasting surfaces
contrasting surfaces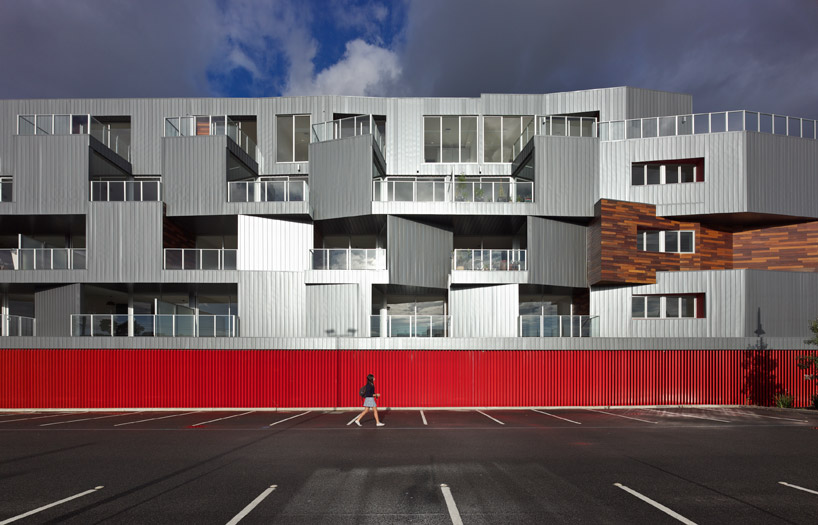 view from parking lot
view from parking lot stacked offset volumes compose the overall form
stacked offset volumes compose the overall form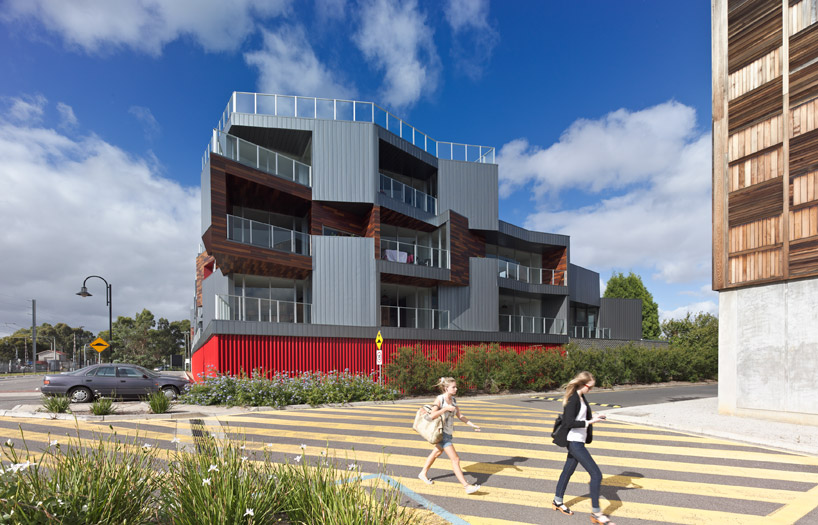 the building takes on different readings when viewed from different vantage points
the building takes on different readings when viewed from different vantage points front entrance
front entrance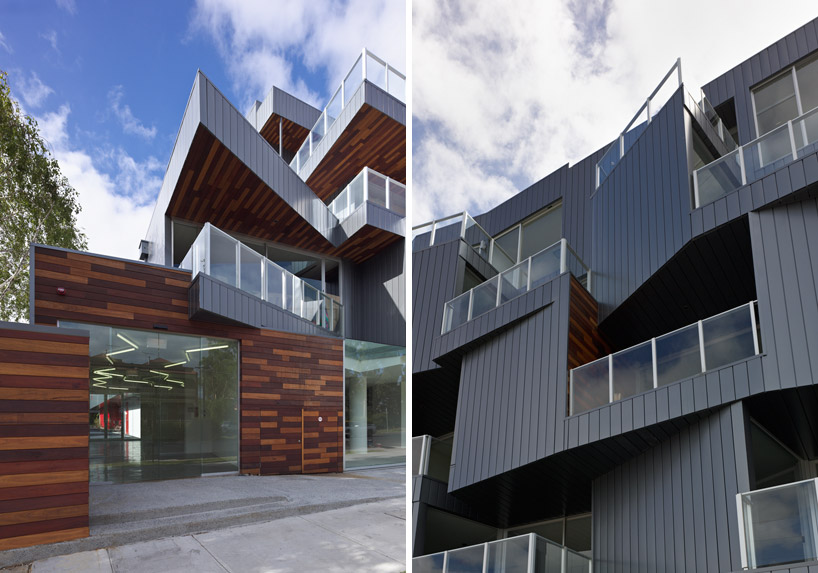 timber and metal surfaces wrap around the structure and highlight the sculptural form
timber and metal surfaces wrap around the structure and highlight the sculptural form (left) courtyard (bad) detail of footbridges leading to personal doorways
(left) courtyard (bad) detail of footbridges leading to personal doorways typical apartment
typical apartment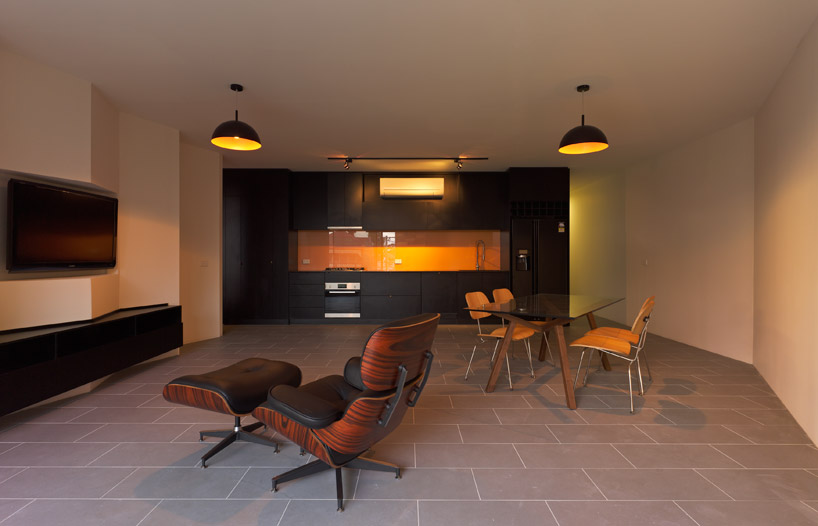 kitchen, living and dining room of typical apartment
kitchen, living and dining room of typical apartment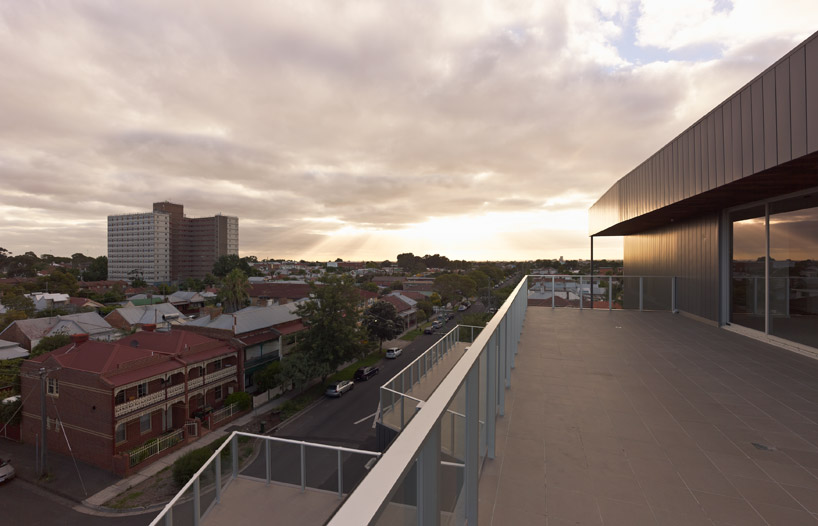 terrace
terrace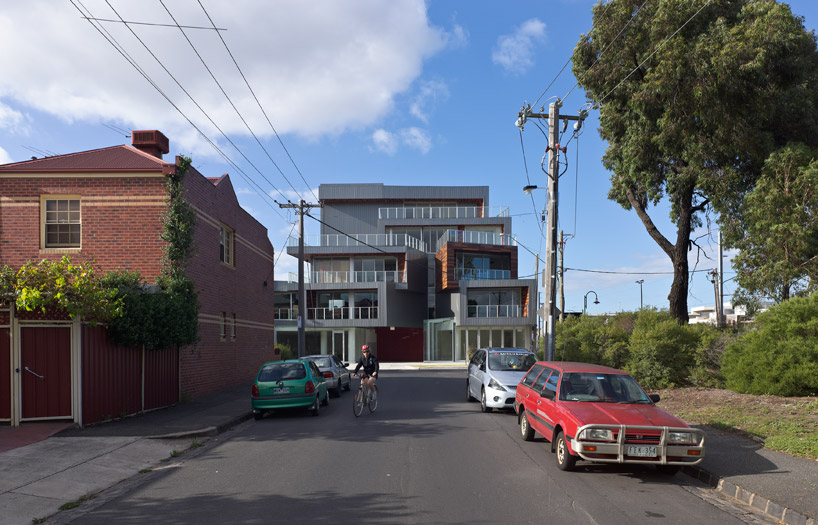 approach
approach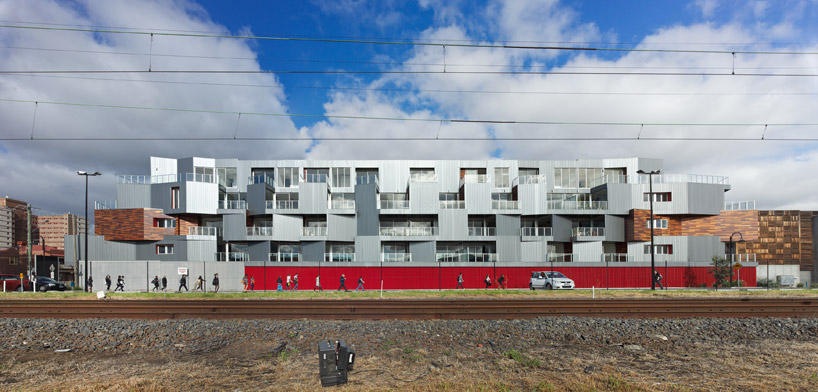 view of the overall structure from over the railways
view of the overall structure from over the railways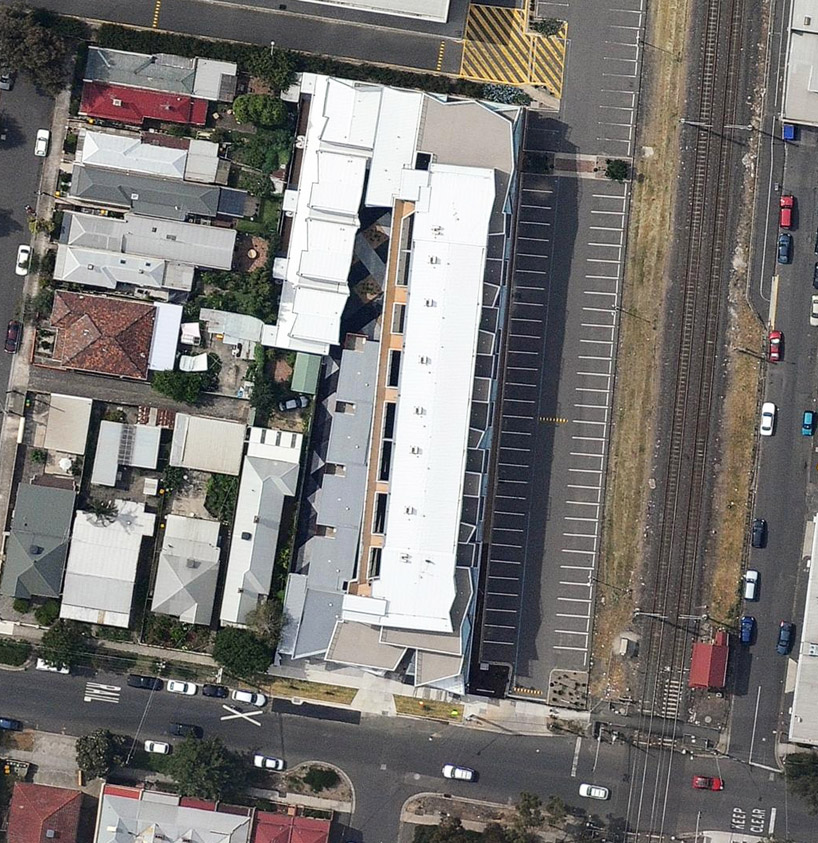 aerial view
aerial view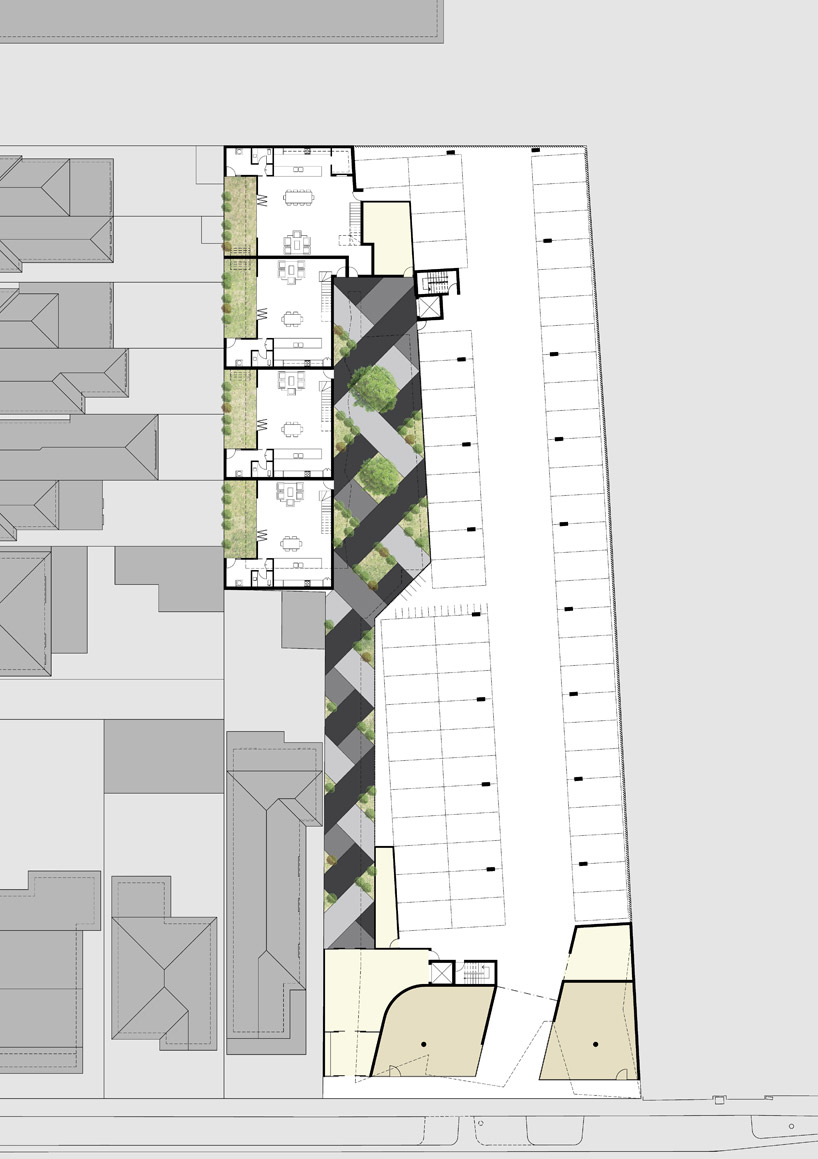 floor plan / level 0
floor plan / level 0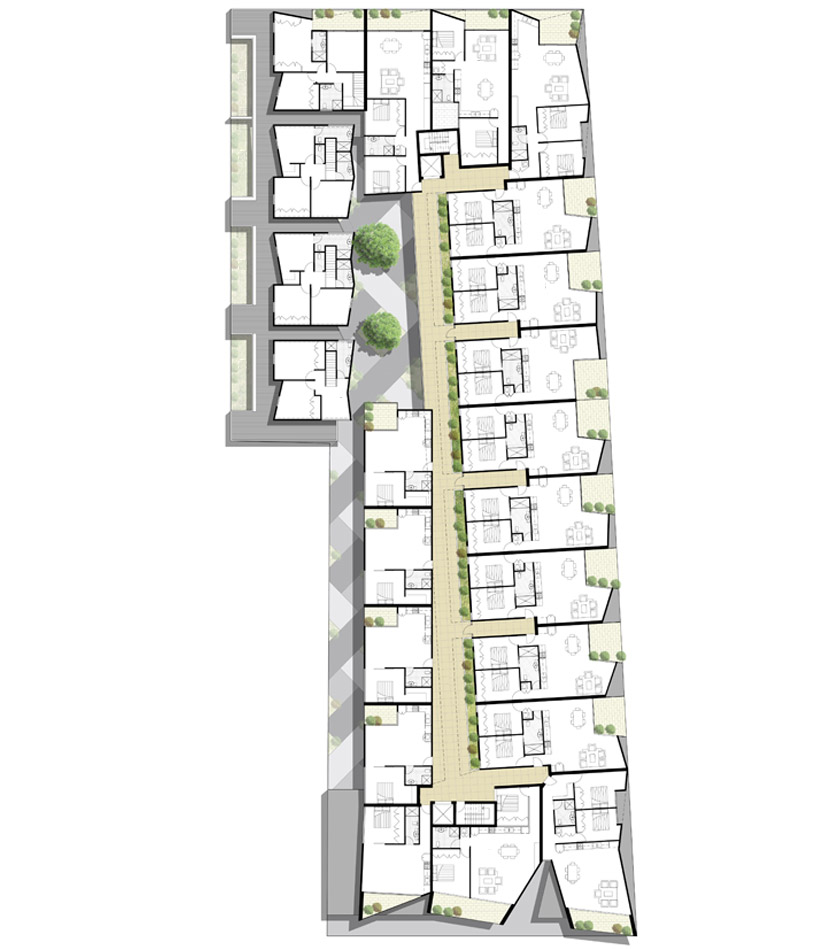 floor plan / level 1
floor plan / level 1 floor plan / level 2
floor plan / level 2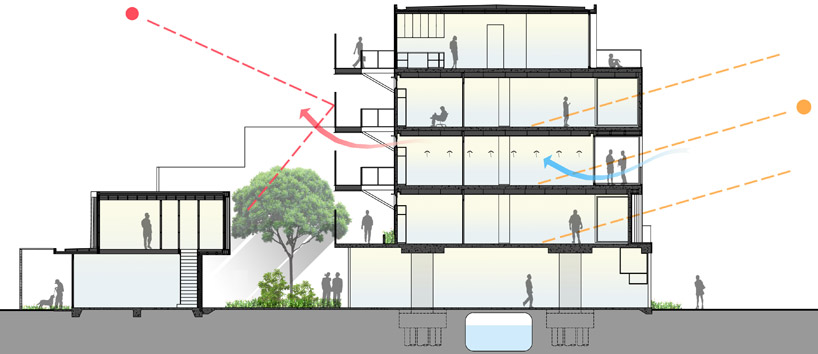 section
section


