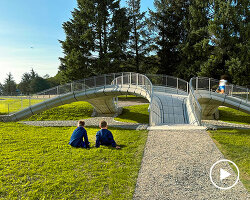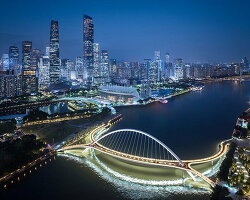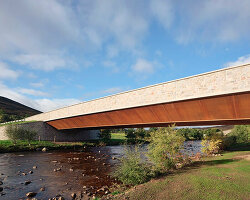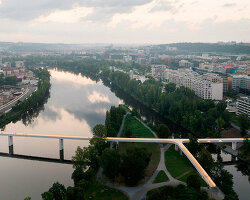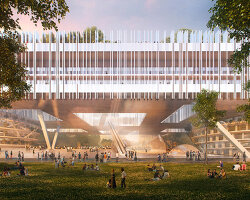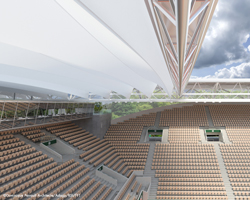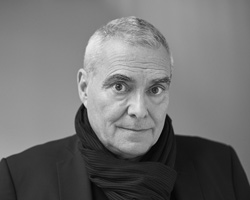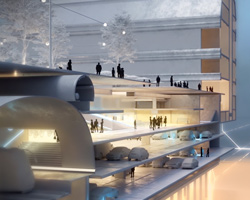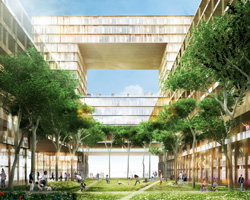KEEP UP WITH OUR DAILY AND WEEKLY NEWSLETTERS
PRODUCT LIBRARY
the apartments shift positions from floor to floor, varying between 90 sqm and 110 sqm.
the house is clad in a rusted metal skin, while the interiors evoke a unified color palette of sand and terracotta.
designing this colorful bogotá school, heatherwick studio takes influence from colombia's indigenous basket weaving.
read our interview with the japanese artist as she takes us on a visual tour of her first architectural endeavor, which she describes as 'a space of contemplation'.

 aerial view image © ayuntamiento de madrid / DPA / adagp
aerial view image © ayuntamiento de madrid / DPA / adagp view from park path image © ayuntamiento de madrid / DPA / adagp
view from park path image © ayuntamiento de madrid / DPA / adagp on deck
on deck general perspective image © ayuntamiento de madrid / DPA / adagp
general perspective image © ayuntamiento de madrid / DPA / adagp rendered aerial view image © DPA / adagp
rendered aerial view image © DPA / adagp architect’s sketch image © dominique perrault / adagp
architect’s sketch image © dominique perrault / adagp elevation image © DPA / adagp
elevation image © DPA / adagp diagram of the bridge’s make up image © DPA / adagp
diagram of the bridge’s make up image © DPA / adagp skin treatment image © DPA / adagp
skin treatment image © DPA / adagp