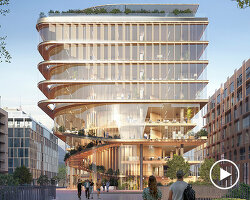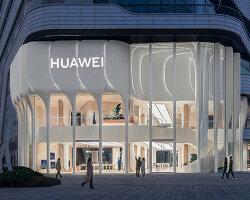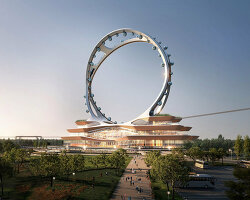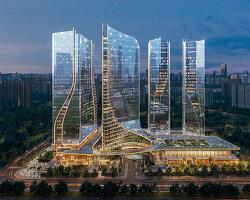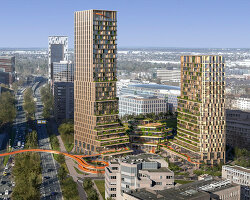KEEP UP WITH OUR DAILY AND WEEKLY NEWSLETTERS
PRODUCT LIBRARY
the apartments shift positions from floor to floor, varying between 90 sqm and 110 sqm.
the house is clad in a rusted metal skin, while the interiors evoke a unified color palette of sand and terracotta.
designing this colorful bogotá school, heatherwick studio takes influence from colombia's indigenous basket weaving.
read our interview with the japanese artist as she takes us on a visual tour of her first architectural endeavor, which she describes as 'a space of contemplation'.
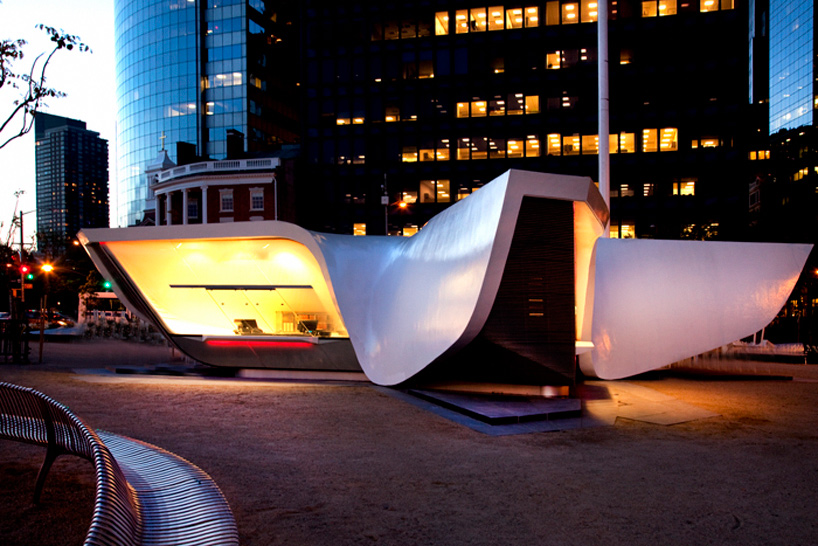
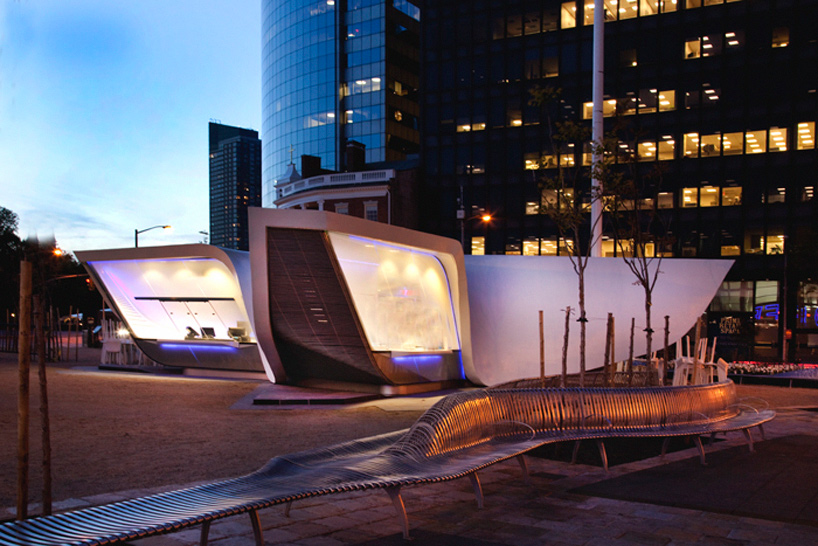 exterior view image courtesy UNStudio photo by james d’addio
exterior view image courtesy UNStudio photo by james d’addio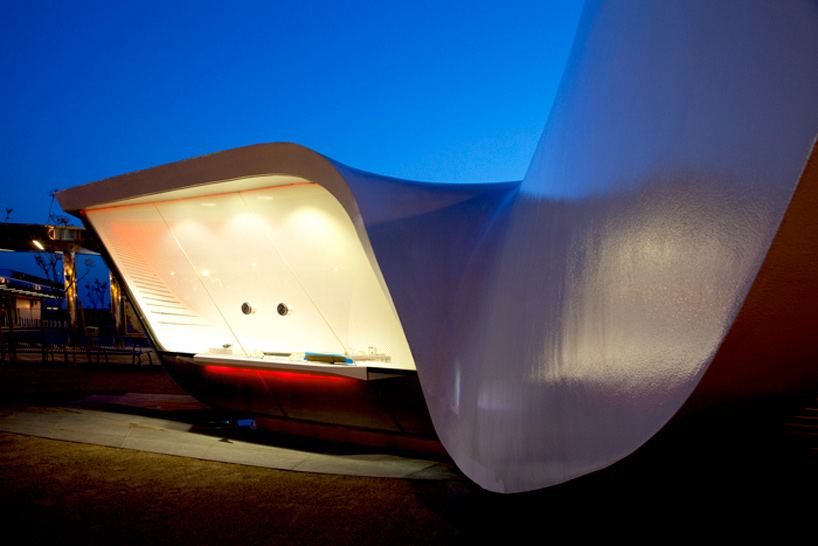 glazed face image courtesy UNStudio photo by james d’addio
glazed face image courtesy UNStudio photo by james d’addio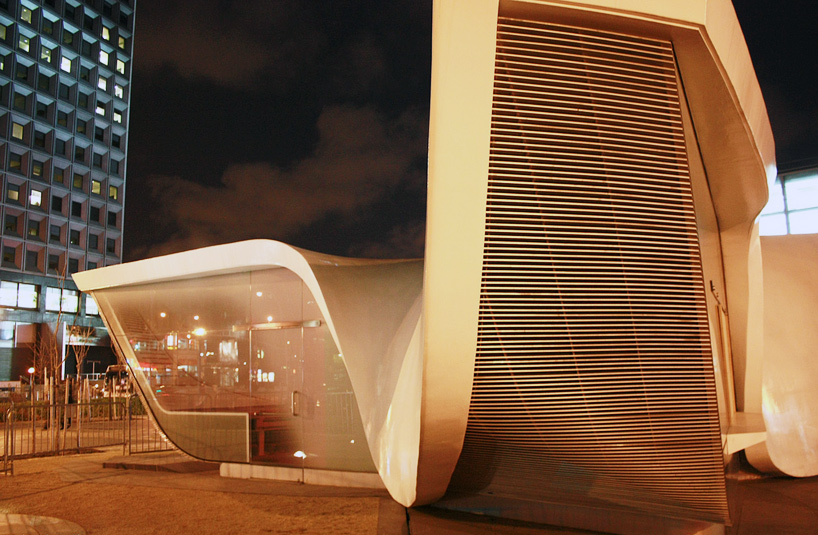 photo by
photo by 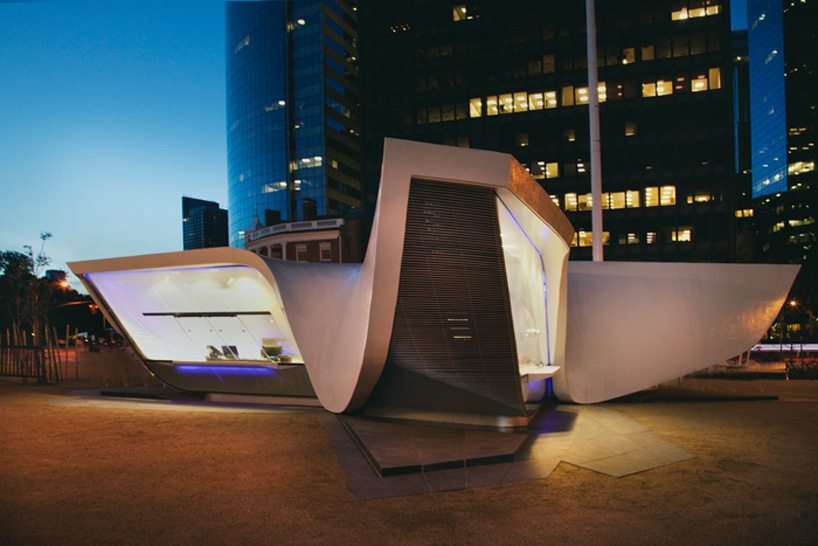 night view image courtesy UNStudio photo by james d’addio
night view image courtesy UNStudio photo by james d’addio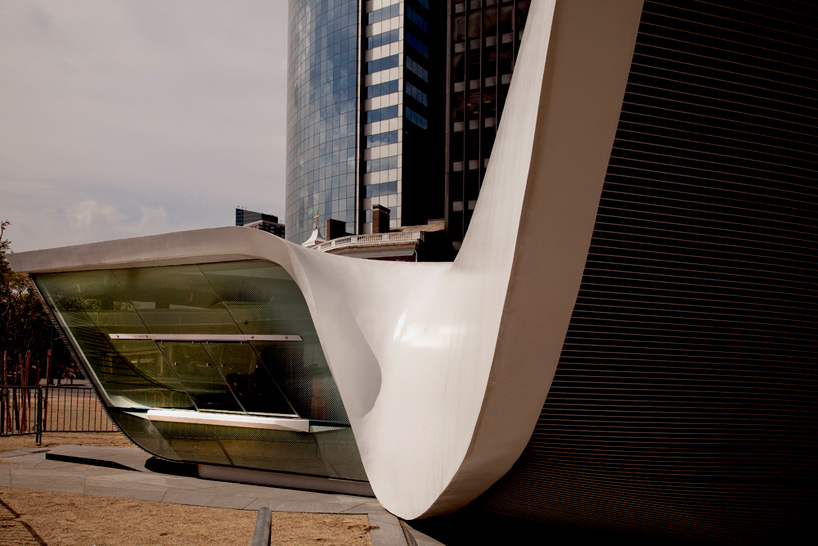 image courtesy UNStudio photo by james d’addio
image courtesy UNStudio photo by james d’addio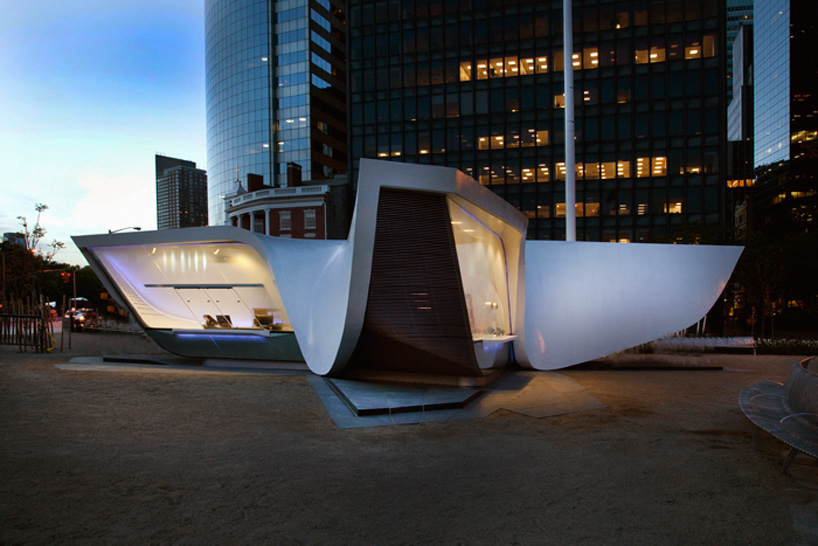 image courtesy UNStudio photo by james d’addio
image courtesy UNStudio photo by james d’addio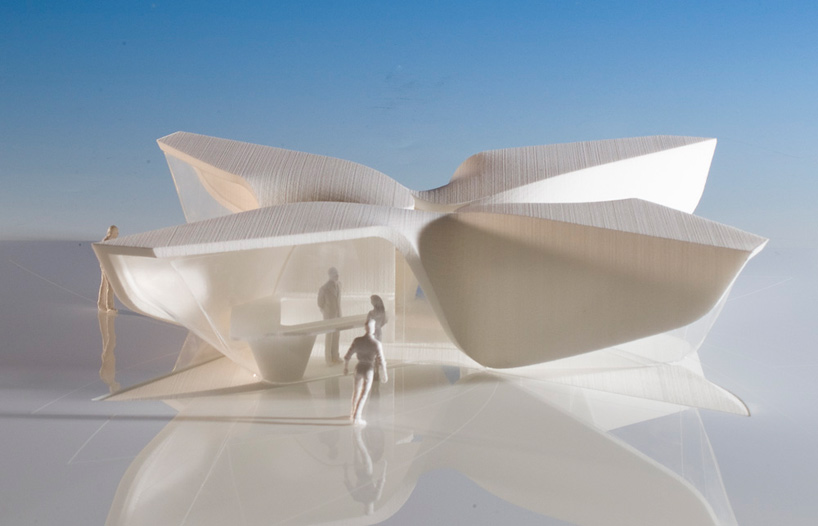 physical model
physical model architect’s sketch
architect’s sketch diagram
diagram site map
site map