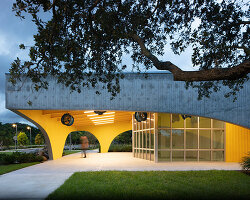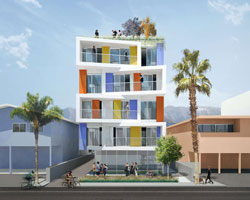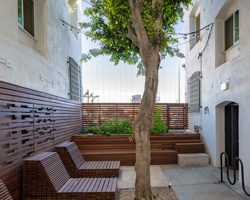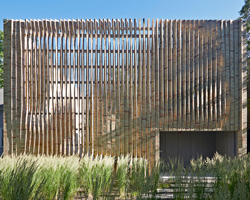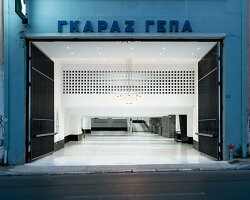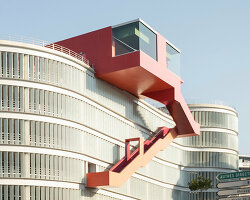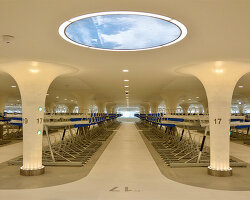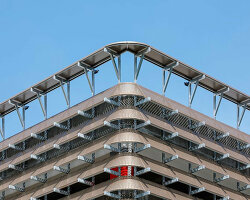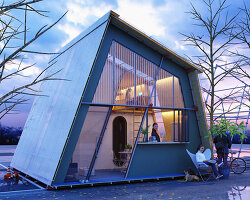KEEP UP WITH OUR DAILY AND WEEKLY NEWSLETTERS
PRODUCT LIBRARY
the apartments shift positions from floor to floor, varying between 90 sqm and 110 sqm.
the house is clad in a rusted metal skin, while the interiors evoke a unified color palette of sand and terracotta.
designing this colorful bogotá school, heatherwick studio takes influence from colombia's indigenous basket weaving.
read our interview with the japanese artist as she takes us on a visual tour of her first architectural endeavor, which she describes as 'a space of contemplation'.

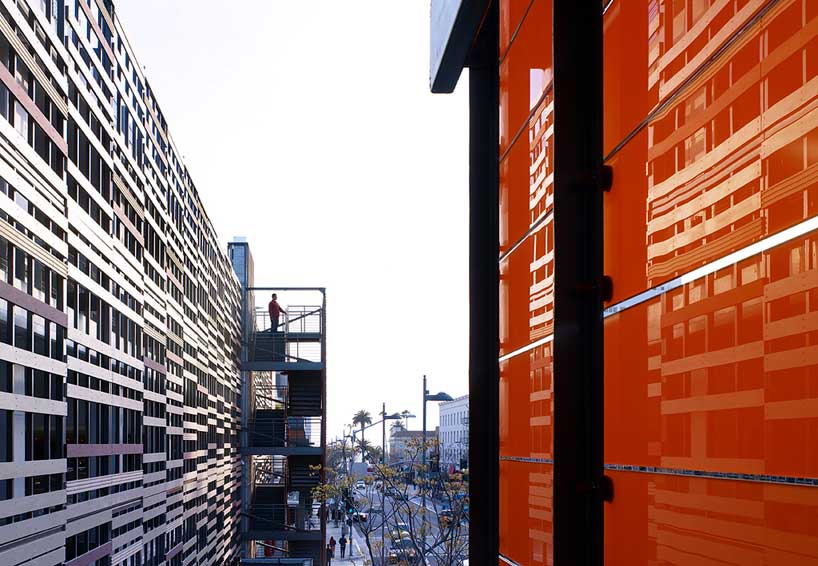 contrasting facades add interest
contrasting facades add interest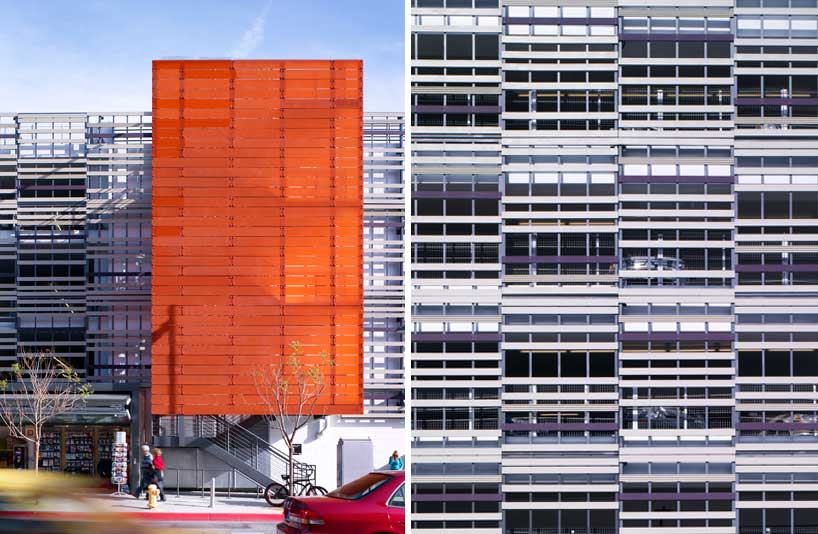 detail of new facade
detail of new facade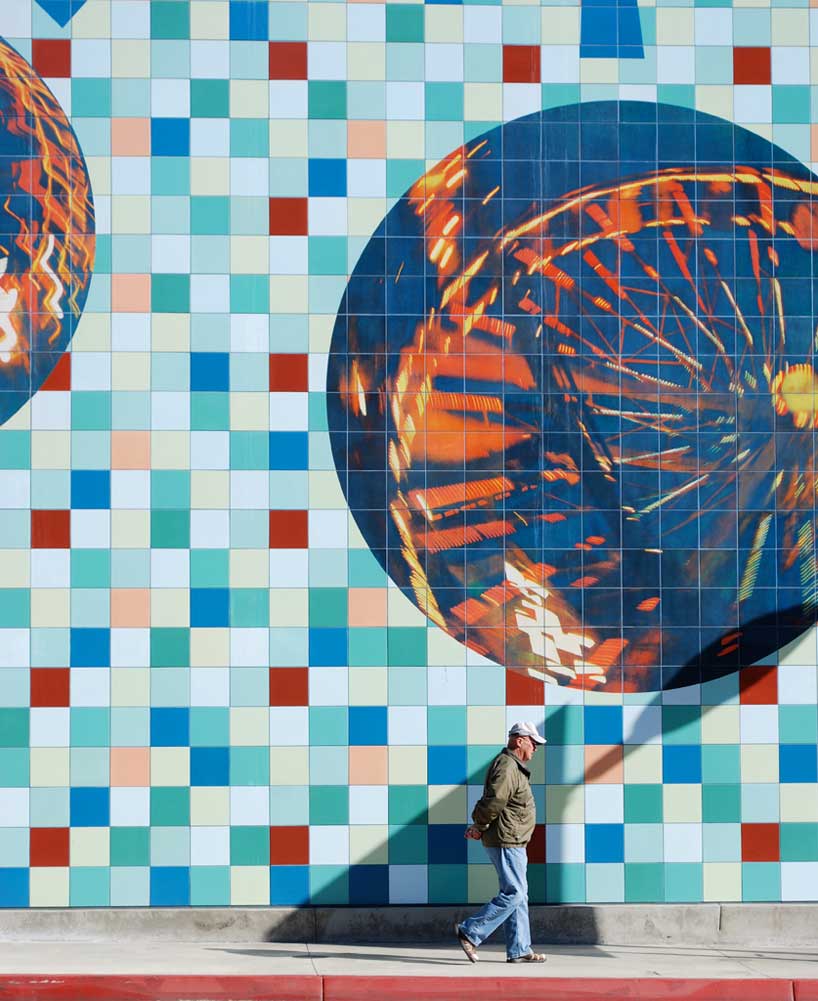 public art
public art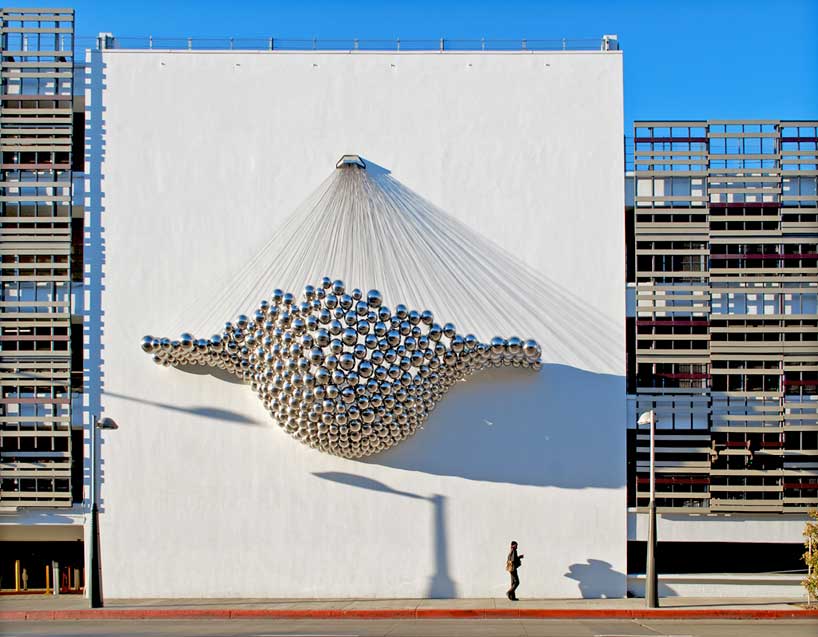
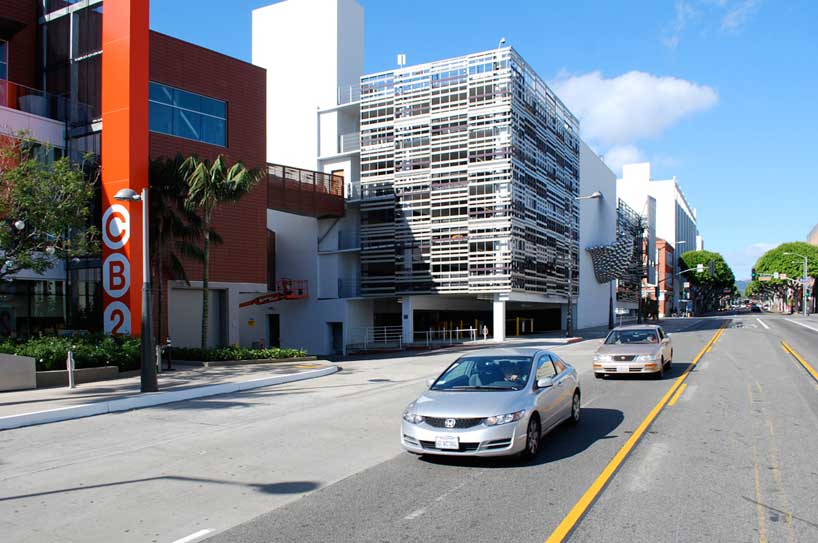 view from street
view from street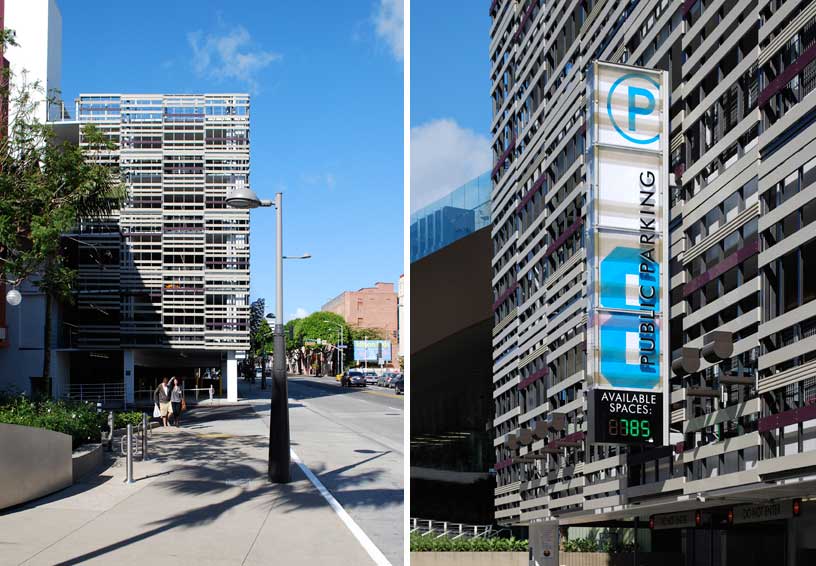 entrance to parking
entrance to parking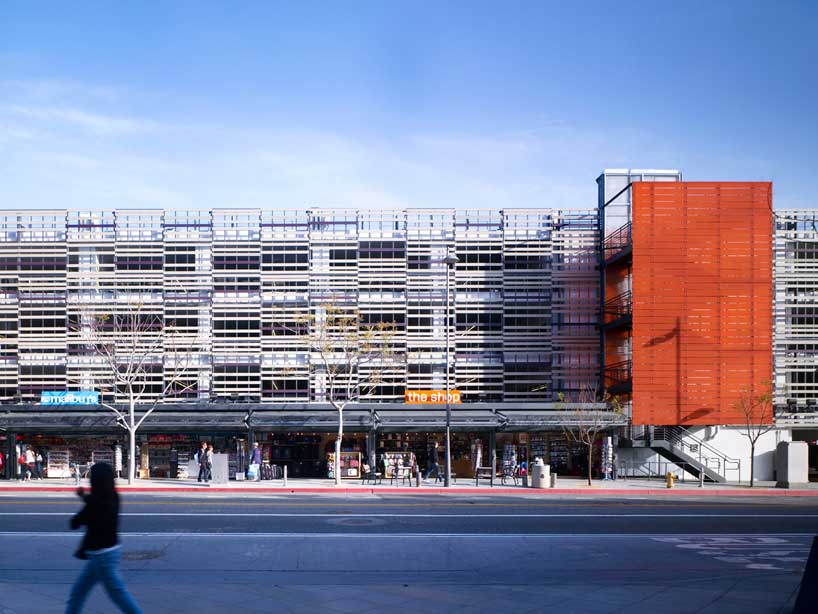 new retail outlets on ground level
new retail outlets on ground level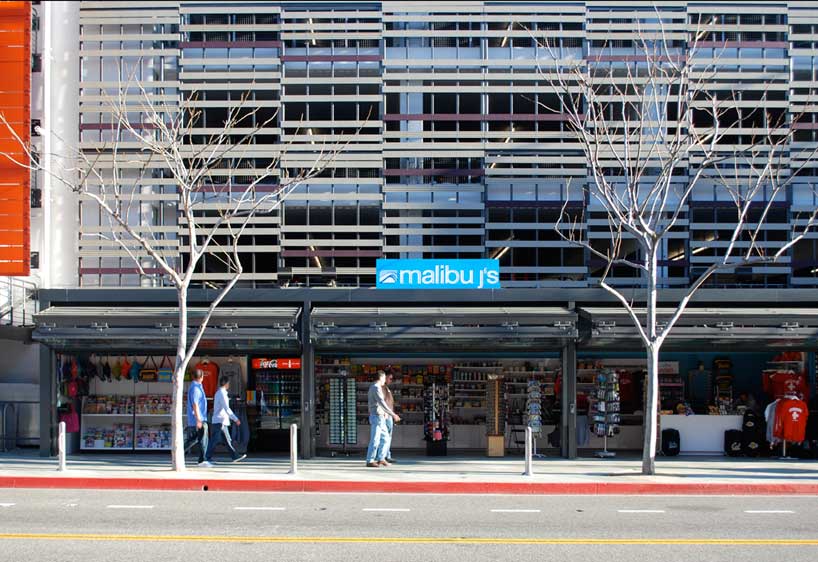 the retail stores are open and accessible to passerby’s
the retail stores are open and accessible to passerby’s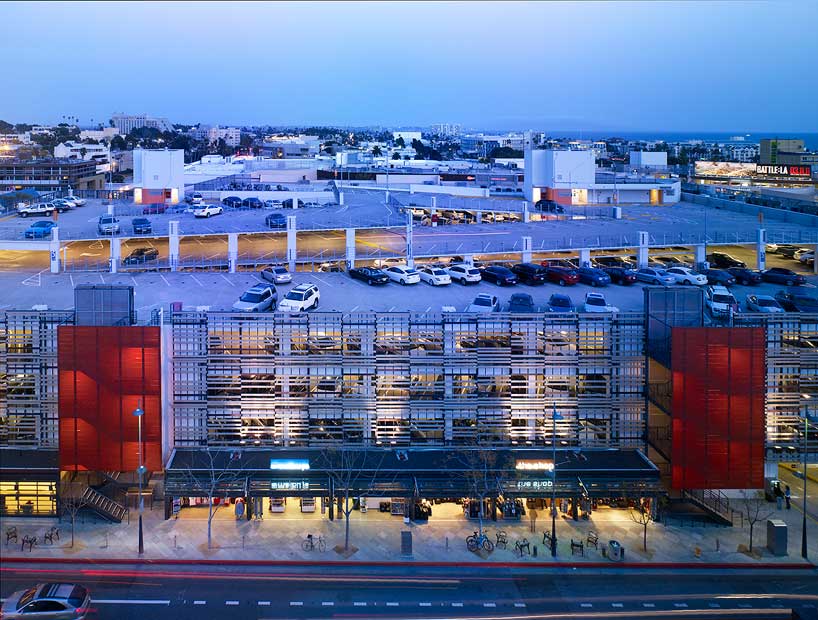 aerial view at night
aerial view at night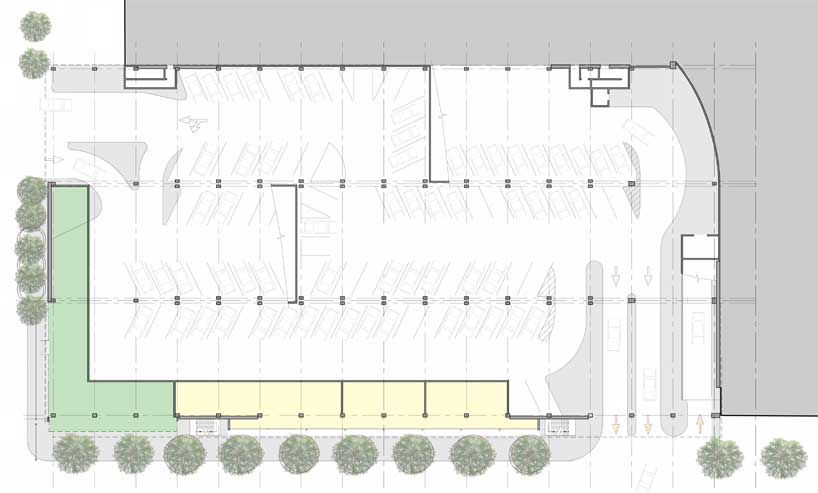 typical parking level floor plan
typical parking level floor plan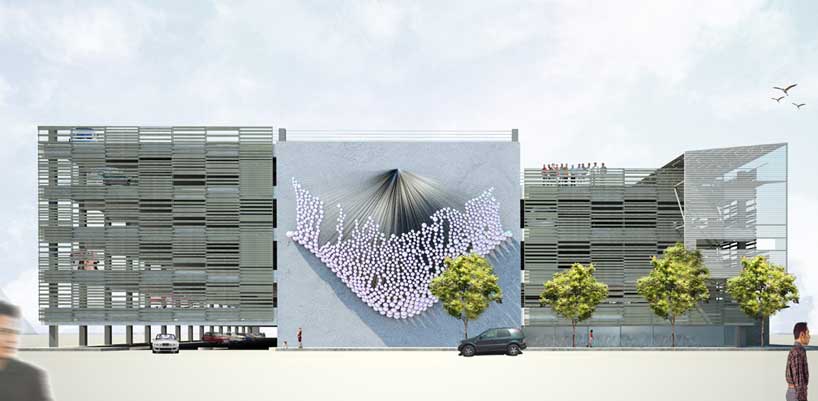 elevation
elevation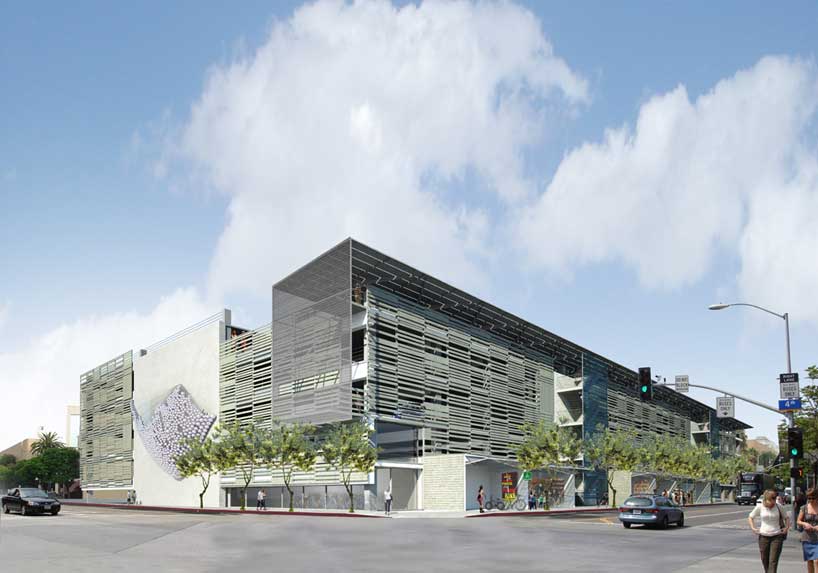 concept rendering
concept rendering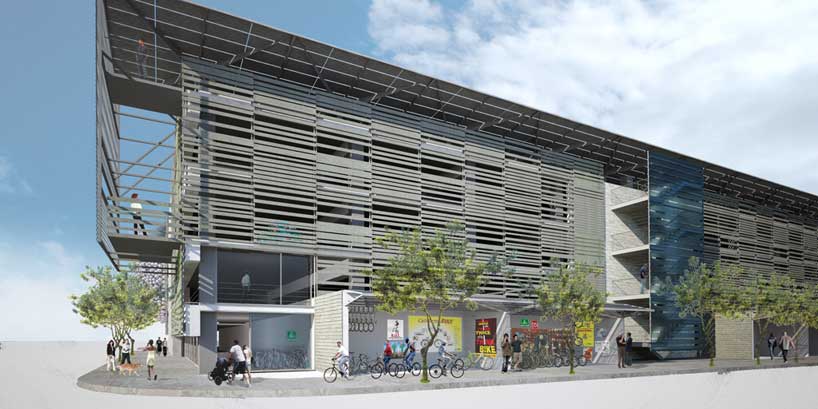 concept rendering
concept rendering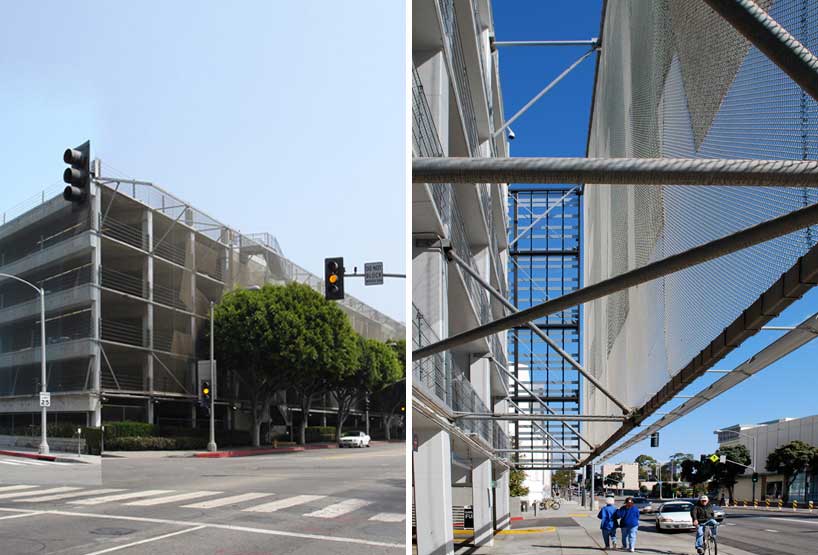 parking garage before
parking garage before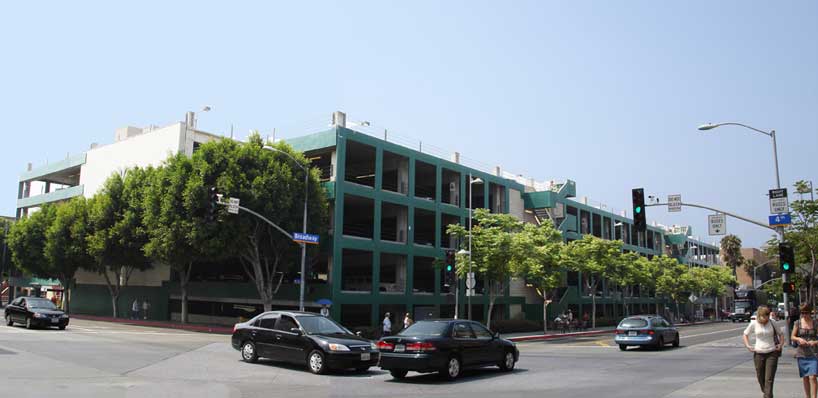 parking garage before
parking garage before