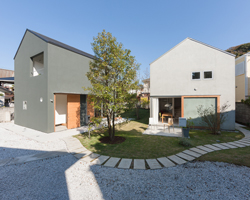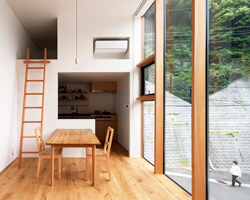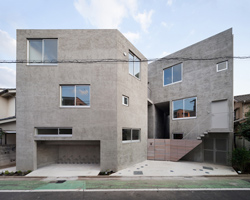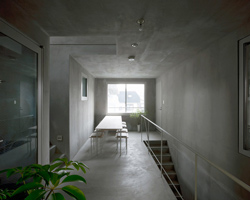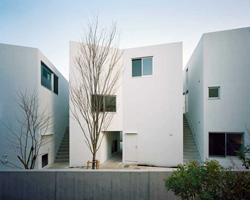KEEP UP WITH OUR DAILY AND WEEKLY NEWSLETTERS
PRODUCT LIBRARY
the apartments shift positions from floor to floor, varying between 90 sqm and 110 sqm.
the house is clad in a rusted metal skin, while the interiors evoke a unified color palette of sand and terracotta.
designing this colorful bogotá school, heatherwick studio takes influence from colombia's indigenous basket weaving.
read our interview with the japanese artist as she takes us on a visual tour of her first architectural endeavor, which she describes as 'a space of contemplation'.
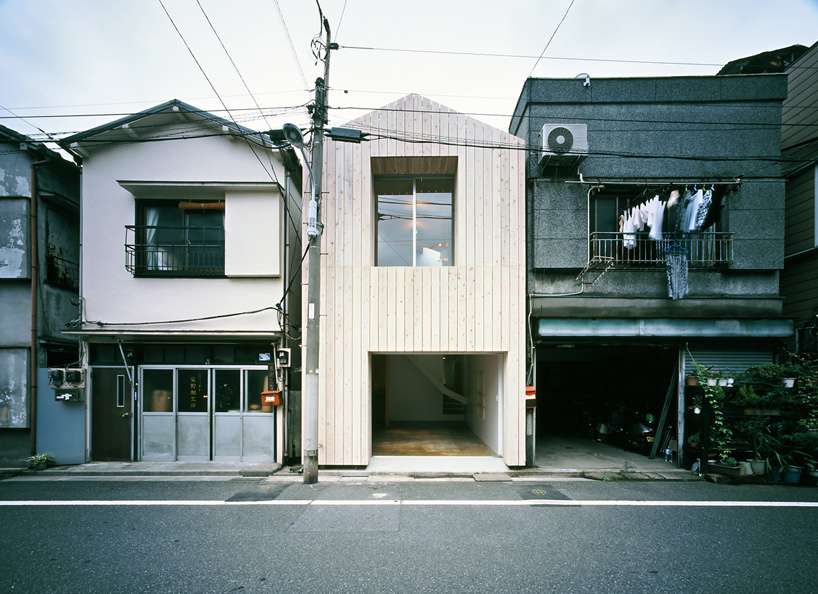
 open carport
open carport (left) from the garage (right) stairs
(left) from the garage (right) stairs stairs leading up to roof terrace
stairs leading up to roof terrace space between neighbouring structure
space between neighbouring structure from the living room
from the living room windows
windows bathroom
bathroom floor plan / level 0
floor plan / level 0 floor plan / level +1
floor plan / level +1 roof plan
roof plan longitudinal section
longitudinal section cross sections
cross sections