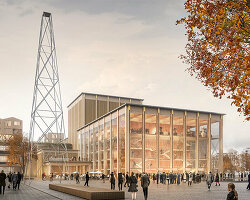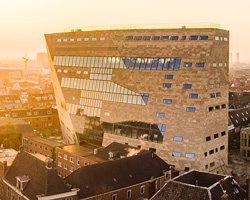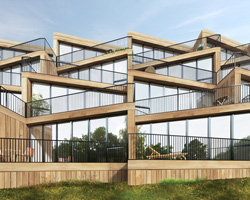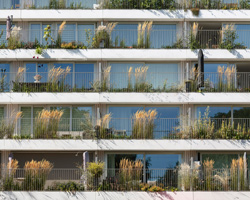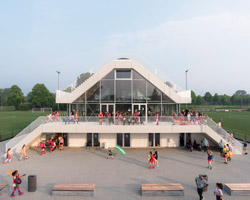KEEP UP WITH OUR DAILY AND WEEKLY NEWSLETTERS
PRODUCT LIBRARY
the apartments shift positions from floor to floor, varying between 90 sqm and 110 sqm.
the house is clad in a rusted metal skin, while the interiors evoke a unified color palette of sand and terracotta.
designing this colorful bogotá school, heatherwick studio takes influence from colombia's indigenous basket weaving.
read our interview with the japanese artist as she takes us on a visual tour of her first architectural endeavor, which she describes as 'a space of contemplation'.
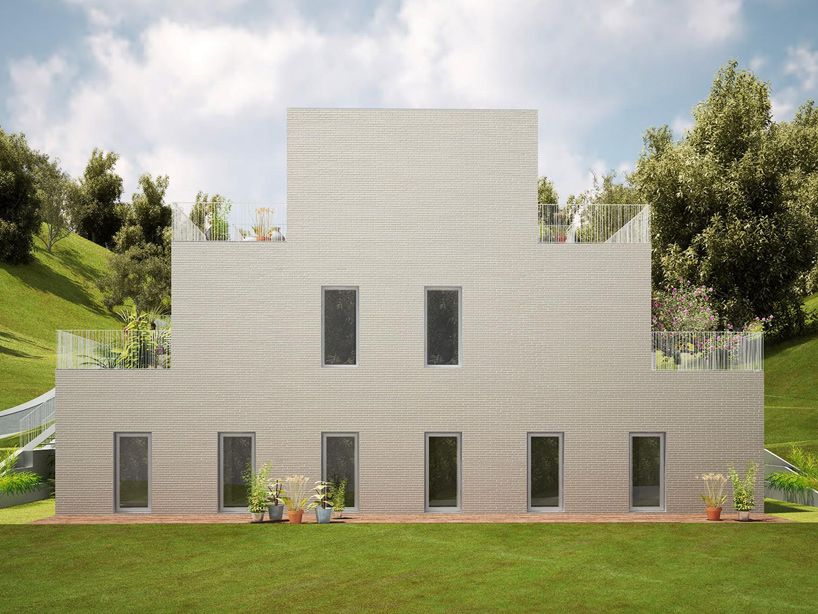
 general view
general view parking
parking
 elevation
elevation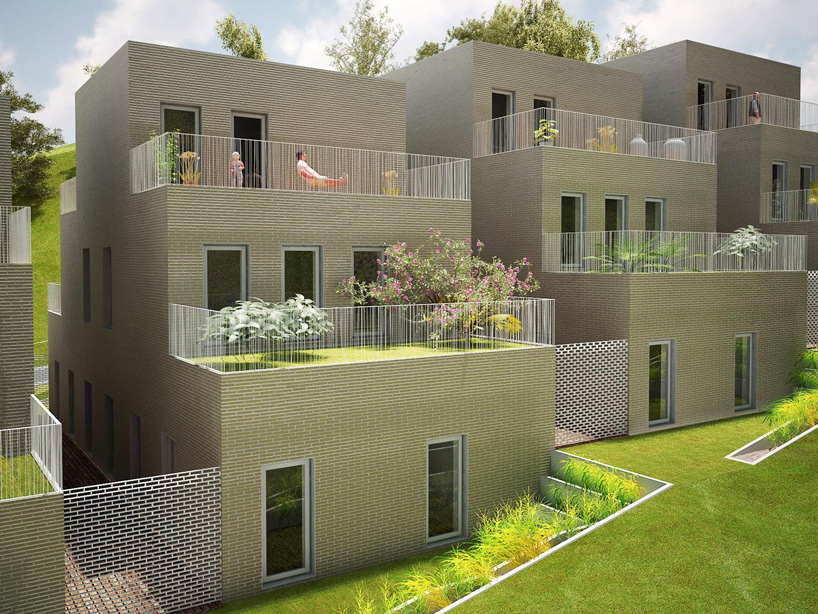 outdoor terraces
outdoor terraces
 site model
site model map of different architects and their plot
map of different architects and their plot site plan
site plan floor plan
floor plan section
section elevation
elevation rendered section of unit
rendered section of unit longitudinal section
longitudinal section
 elevation
elevation
 process diagram
process diagram schematic diagram
schematic diagram uses of terraces
uses of terraces