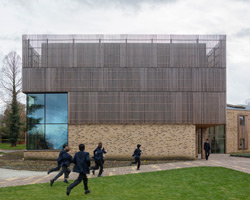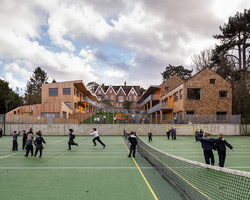KEEP UP WITH OUR DAILY AND WEEKLY NEWSLETTERS
PRODUCT LIBRARY
the apartments shift positions from floor to floor, varying between 90 sqm and 110 sqm.
the house is clad in a rusted metal skin, while the interiors evoke a unified color palette of sand and terracotta.
designing this colorful bogotá school, heatherwick studio takes influence from colombia's indigenous basket weaving.
read our interview with the japanese artist as she takes us on a visual tour of her first architectural endeavor, which she describes as 'a space of contemplation'.
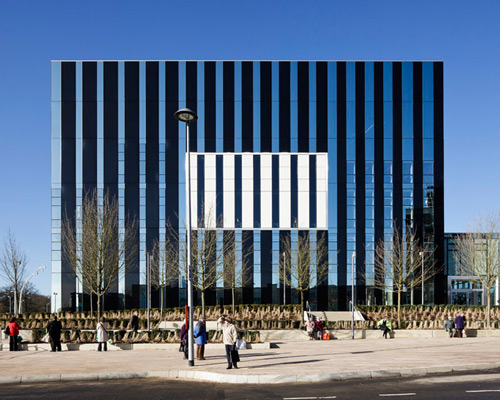
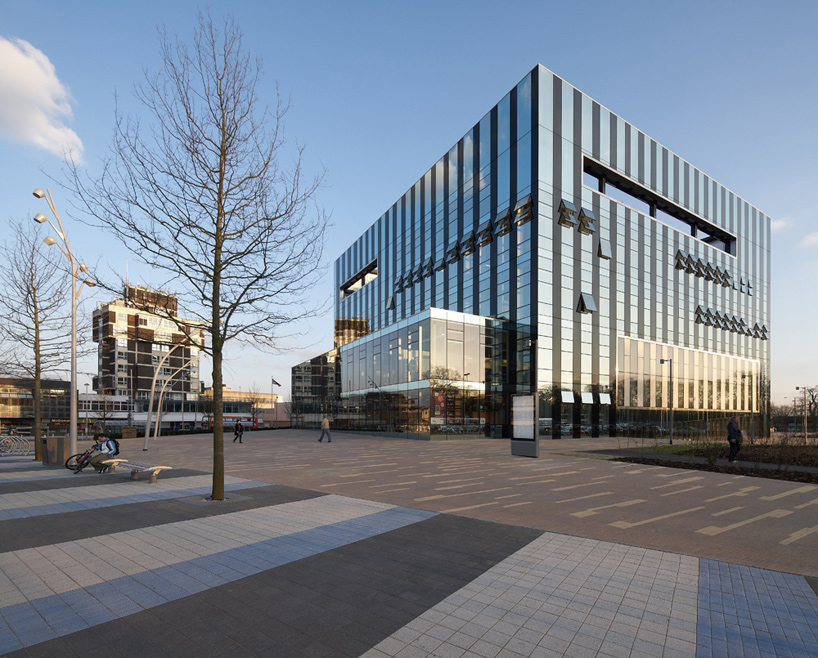 street view photo by hufton+crow
street view photo by hufton+crow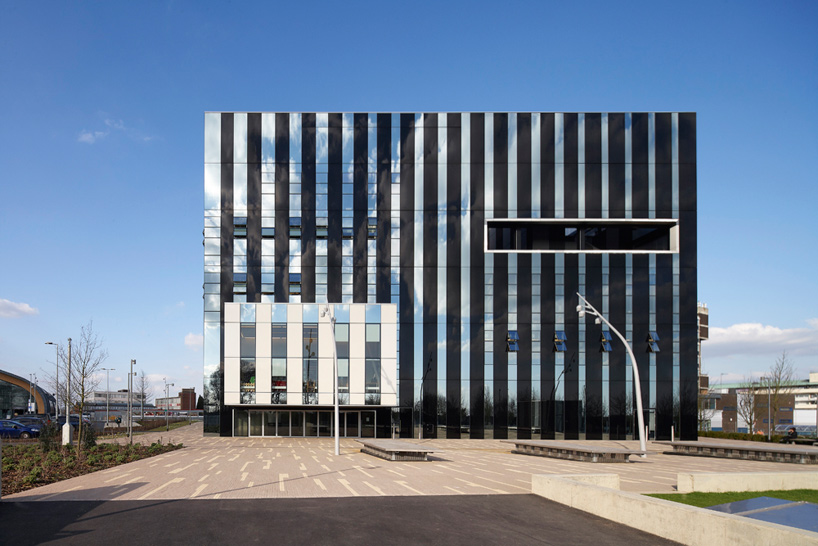 elevation photo by hufton+crow
elevation photo by hufton+crow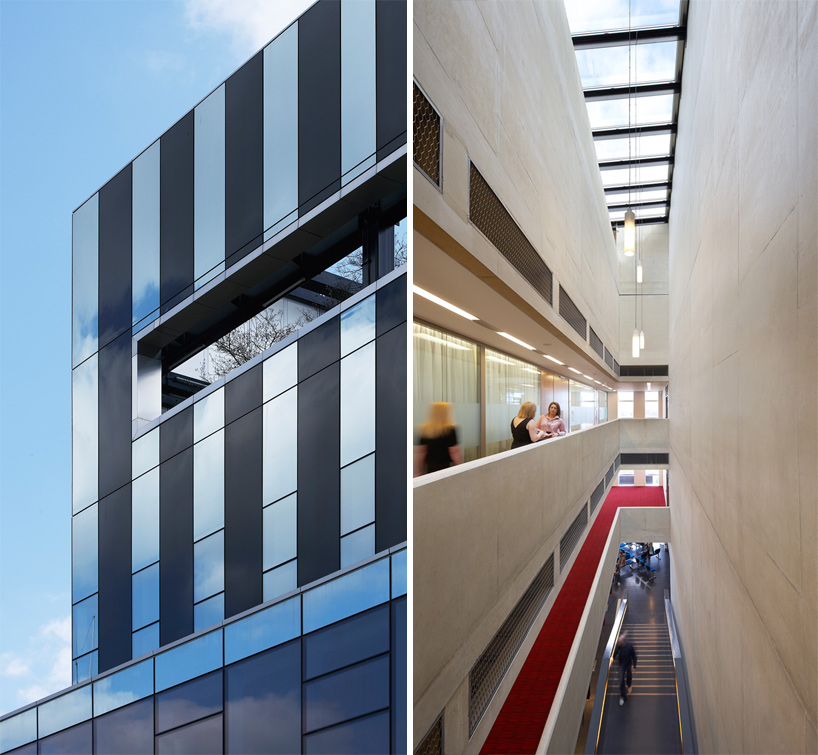 (left) facade detail (right) interior view photos by hufton+crow
(left) facade detail (right) interior view photos by hufton+crow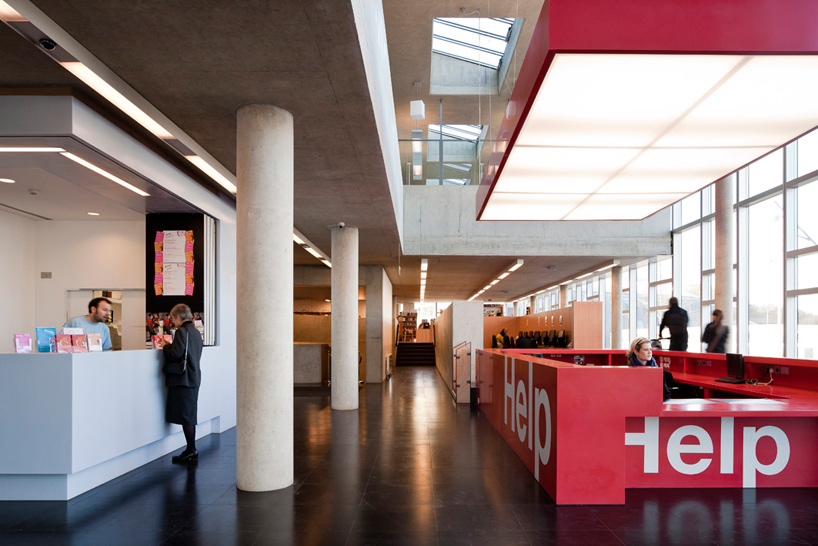 library photo by tim crocker
library photo by tim crocker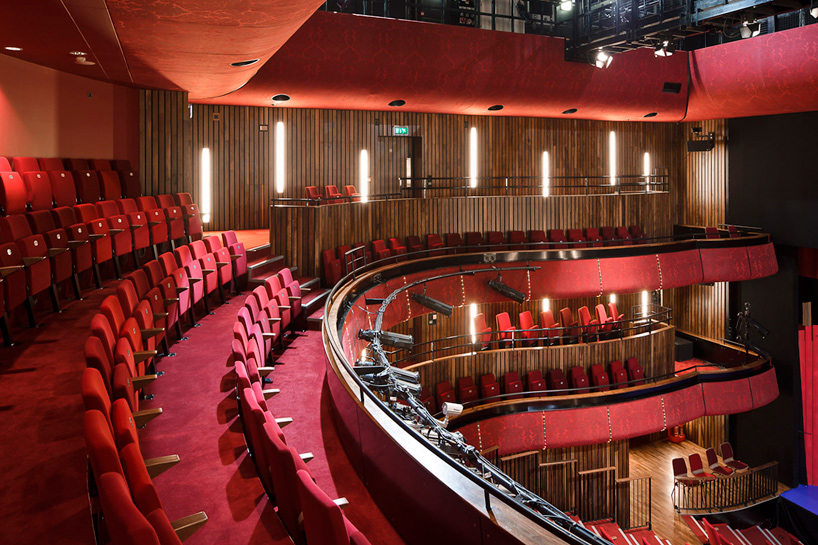 theatre photo by tim crocker
theatre photo by tim crocker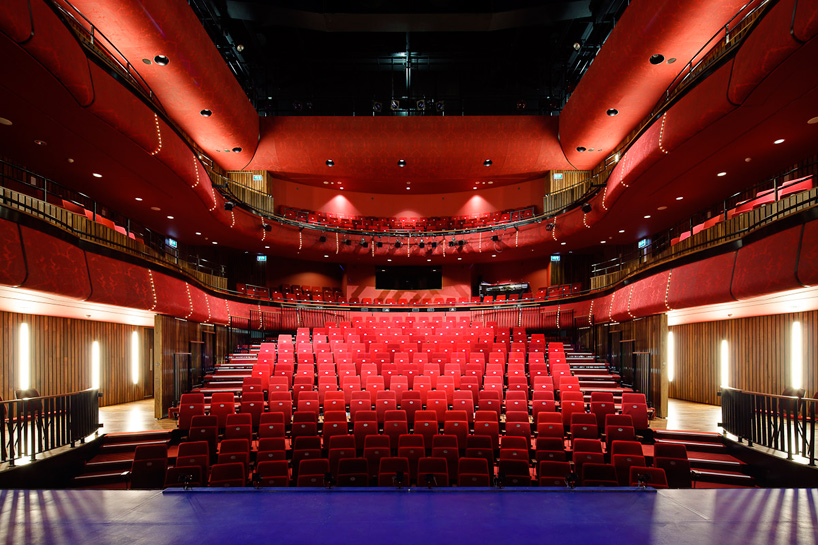 view from stage photo by tim crocker
view from stage photo by tim crocker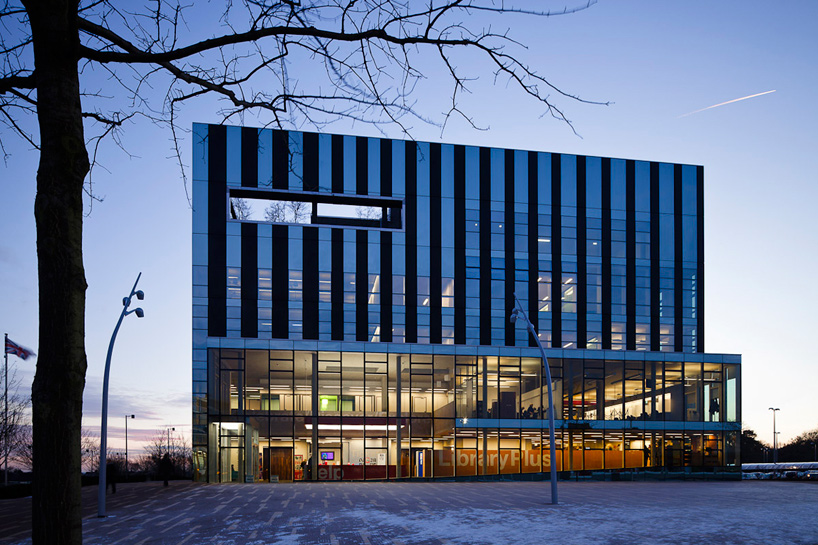 night view photo by tim crocker
night view photo by tim crocker exploded axo
exploded axo floor plan / level +4 (1) reception (2) foyer (3) box office (4) library (5) bistro (6) kitchen (7) theatre (8) WCs (9) council chamber (10) meeting room (11) staff lounge (12) office (13) roof terrace (14) store (15) circulation (16) studio (17) dressing rooms (18) undercroft (19) restaurant (20) plant (21) bar (22) security room (23) theatre get-in (24) wardrobe (25) control room (26) green room (27) one step stop (28) interview room (29) technical gallery (30) public gallery (31) members’ lounge
floor plan / level +4 (1) reception (2) foyer (3) box office (4) library (5) bistro (6) kitchen (7) theatre (8) WCs (9) council chamber (10) meeting room (11) staff lounge (12) office (13) roof terrace (14) store (15) circulation (16) studio (17) dressing rooms (18) undercroft (19) restaurant (20) plant (21) bar (22) security room (23) theatre get-in (24) wardrobe (25) control room (26) green room (27) one step stop (28) interview room (29) technical gallery (30) public gallery (31) members’ lounge east elevation
east elevation west elevation
west elevation south elevation
south elevation