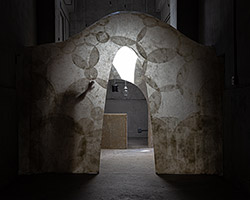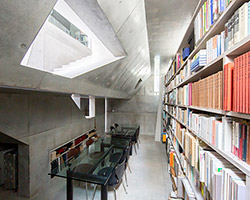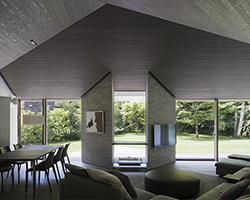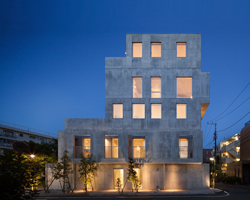KEEP UP WITH OUR DAILY AND WEEKLY NEWSLETTERS
PRODUCT LIBRARY
the apartments shift positions from floor to floor, varying between 90 sqm and 110 sqm.
the house is clad in a rusted metal skin, while the interiors evoke a unified color palette of sand and terracotta.
designing this colorful bogotá school, heatherwick studio takes influence from colombia's indigenous basket weaving.
read our interview with the japanese artist as she takes us on a visual tour of her first architectural endeavor, which she describes as 'a space of contemplation'.
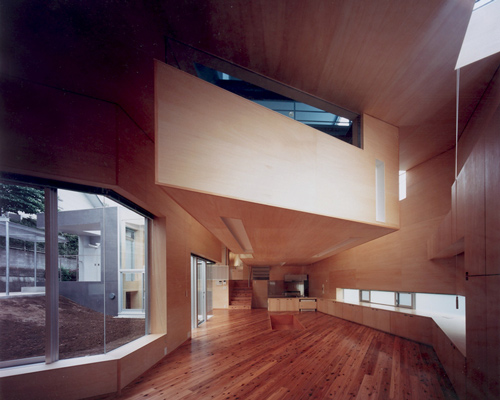
 exterior view
exterior view courtyard
courtyard
 interior view
interior view (left) courtyard to the left (right) up to the children’s room
(left) courtyard to the left (right) up to the children’s room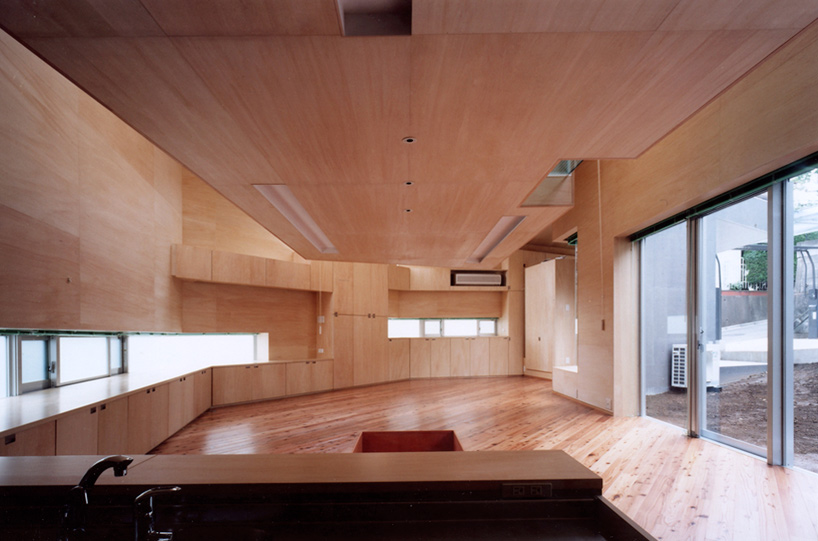 view from the kitchen
view from the kitchen living room
living room (left) double-height space (right) living area
(left) double-height space (right) living area master bedroom
master bedroom (left) bathroom (right) ceiling of study
(left) bathroom (right) ceiling of study window from children’s room
window from children’s room courtyard at night
courtyard at night night view
night view architect’s sketch
architect’s sketch

 axonometric drawing
axonometric drawing floor plan / level 0
floor plan / level 0 floor plan / level +1
floor plan / level +1 floor plan / level +2
floor plan / level +2 section
section
