KEEP UP WITH OUR DAILY AND WEEKLY NEWSLETTERS
PRODUCT LIBRARY
the apartments shift positions from floor to floor, varying between 90 sqm and 110 sqm.
the house is clad in a rusted metal skin, while the interiors evoke a unified color palette of sand and terracotta.
designing this colorful bogotá school, heatherwick studio takes influence from colombia's indigenous basket weaving.
read our interview with the japanese artist as she takes us on a visual tour of her first architectural endeavor, which she describes as 'a space of contemplation'.
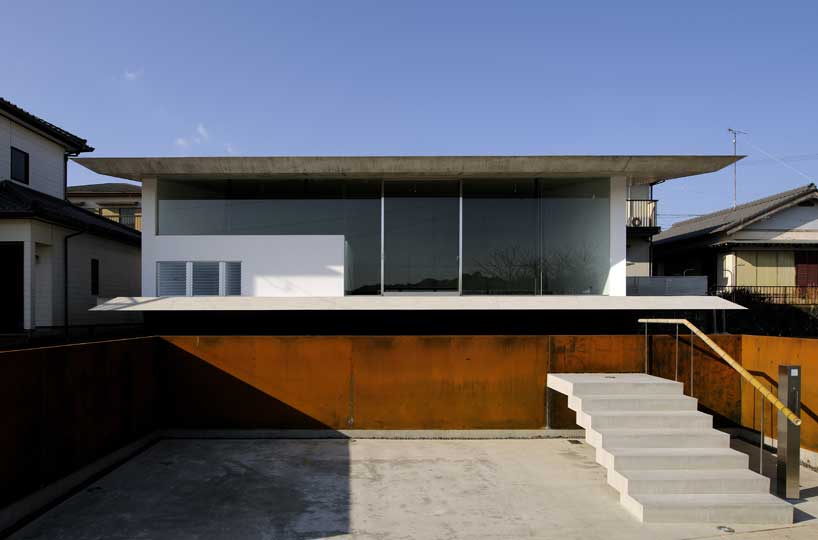
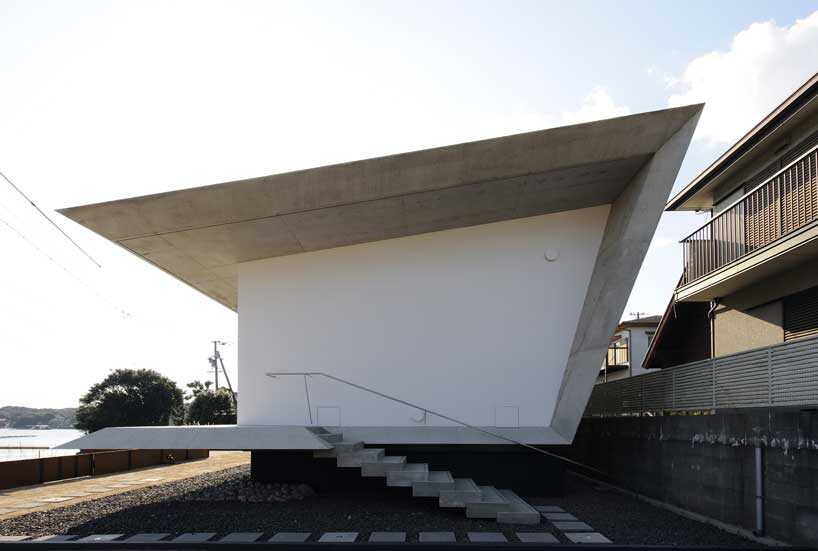 side entrance
side entrance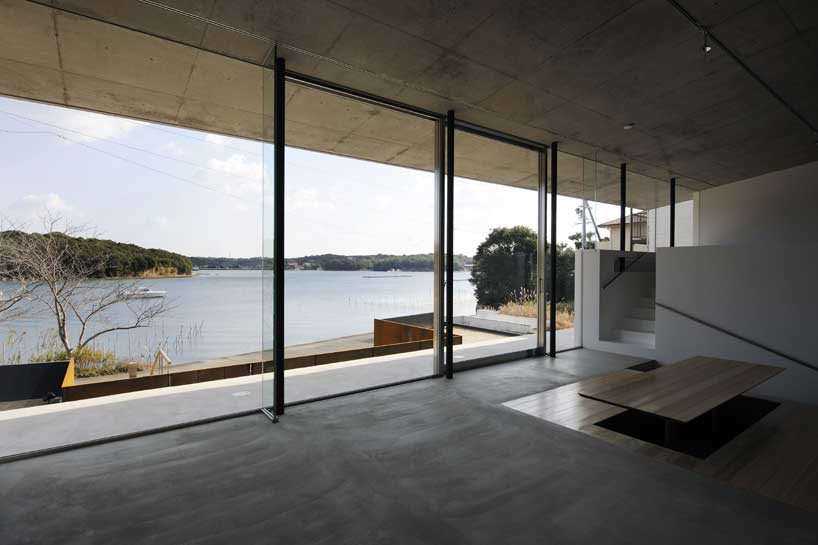 view outwards
view outwards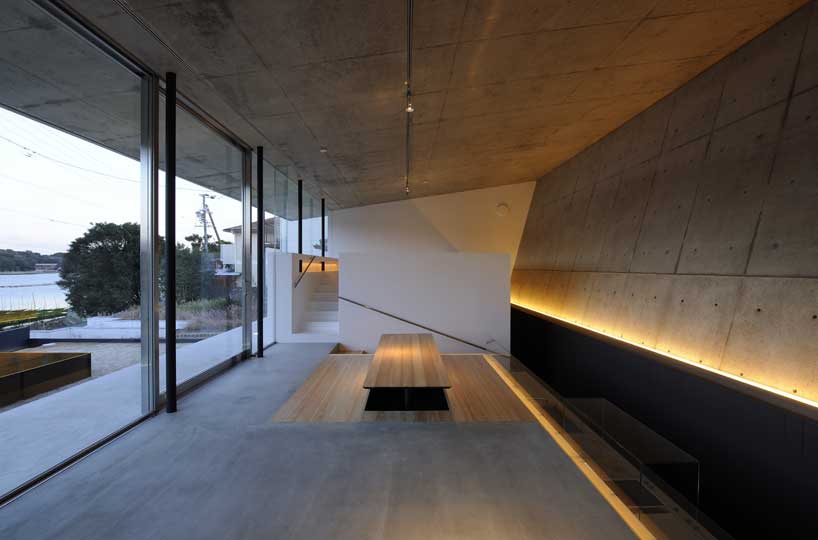 overall living space
overall living space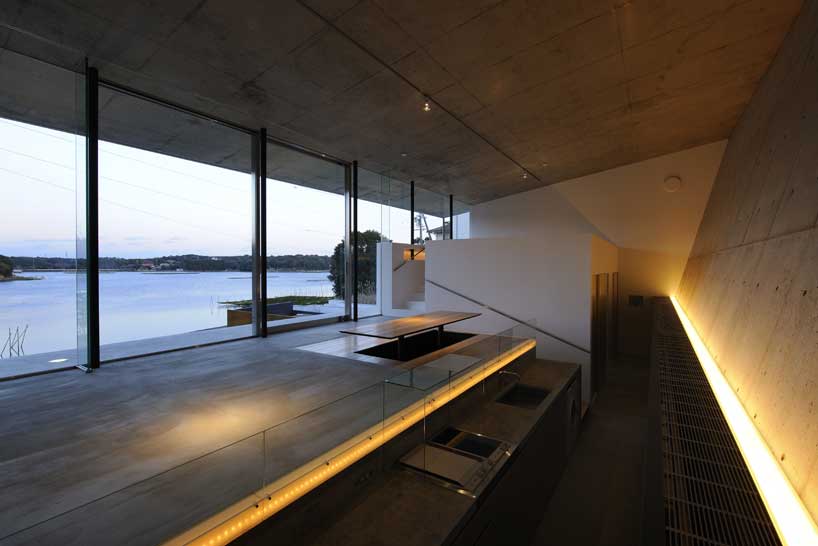 kitchen, living room and dining room
kitchen, living room and dining room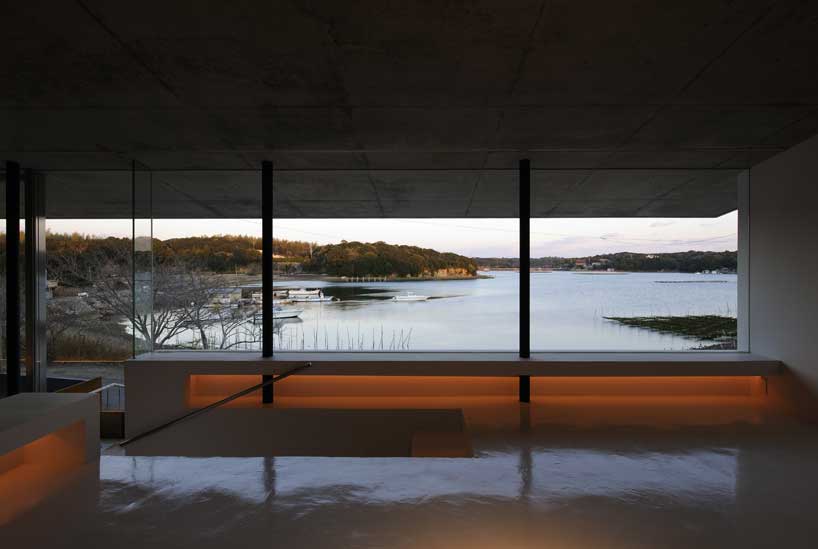 sitting room
sitting room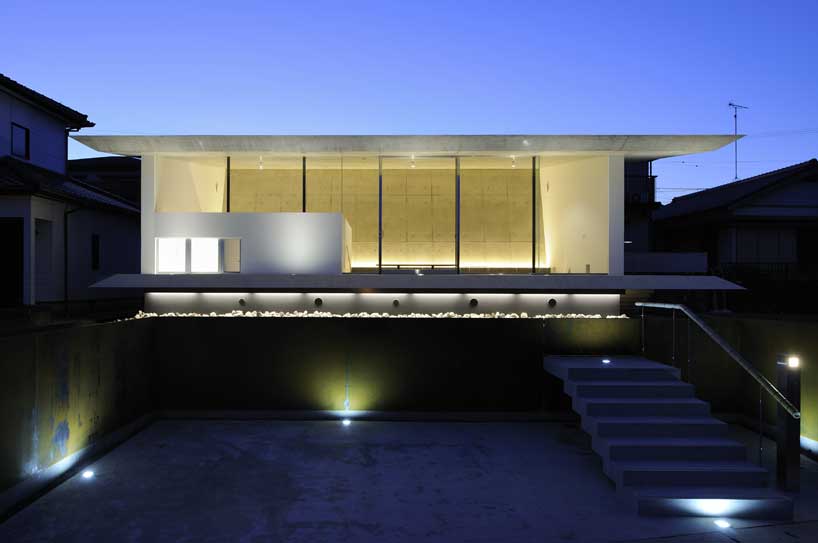 night view
night view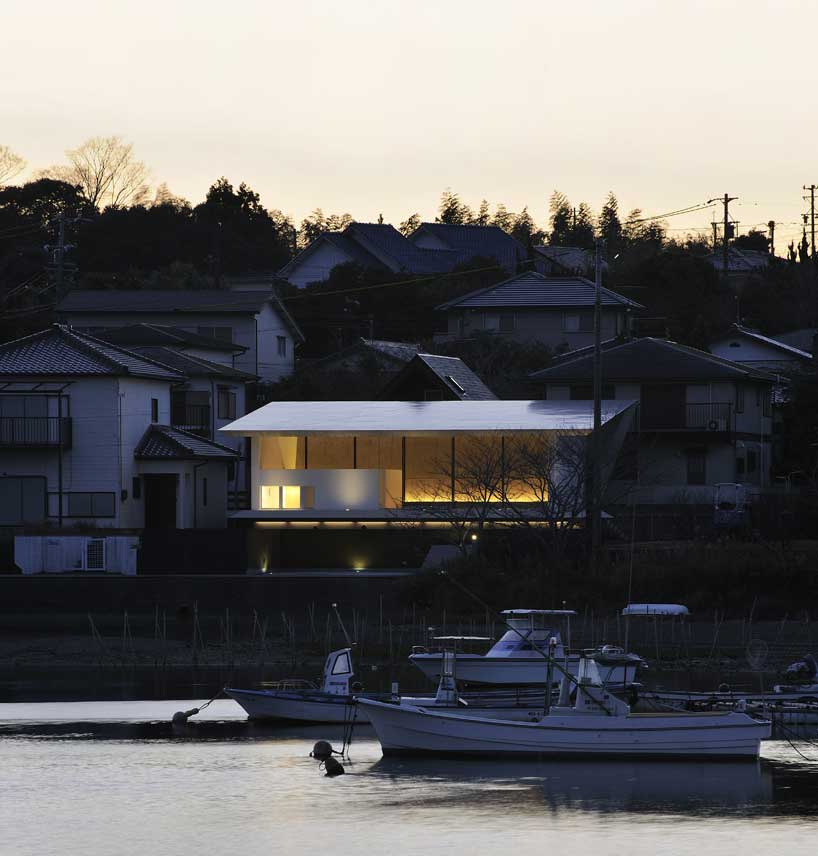 view from the water
view from the water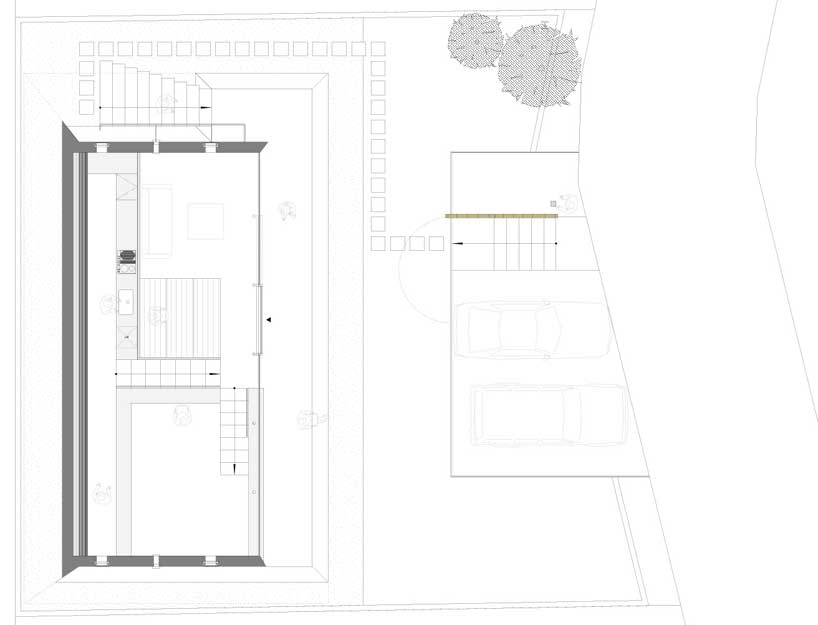 floor plan / level 0
floor plan / level 0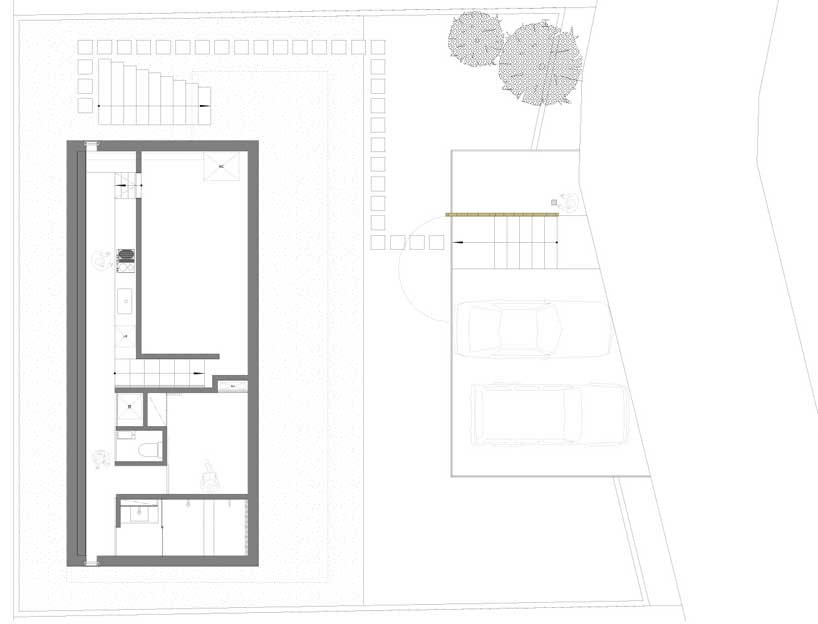 floor plan / level 1
floor plan / level 1 elevation
elevation section
section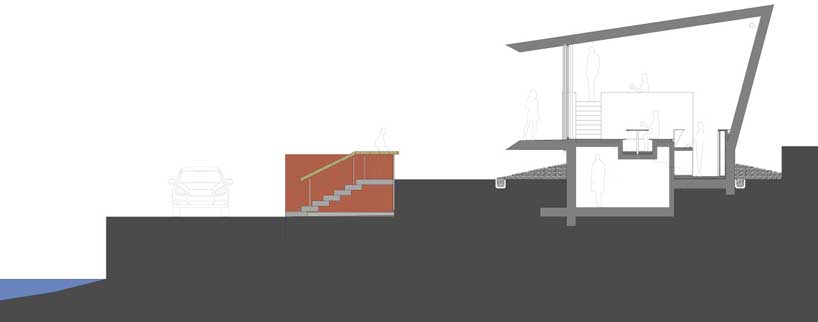 section
section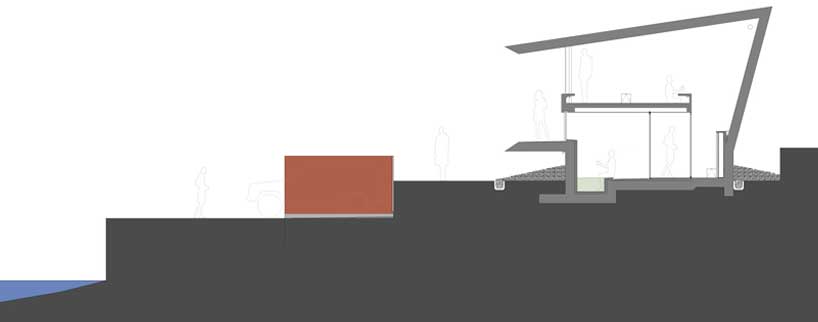 section
section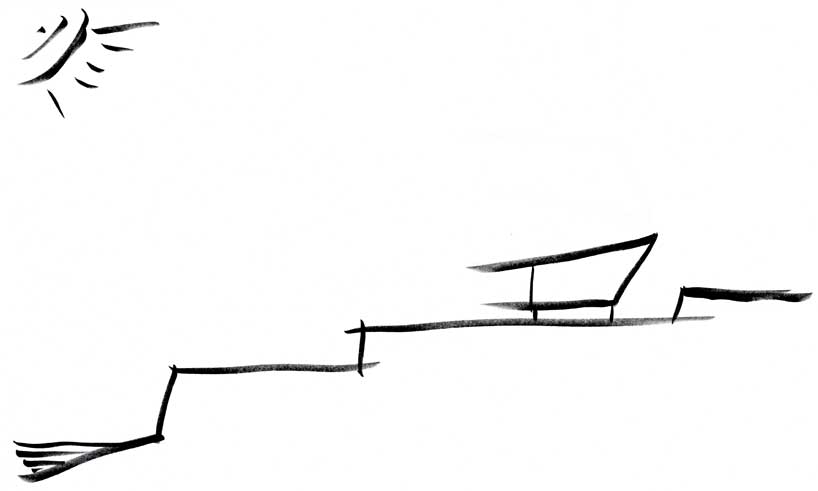 concept sketch
concept sketch


