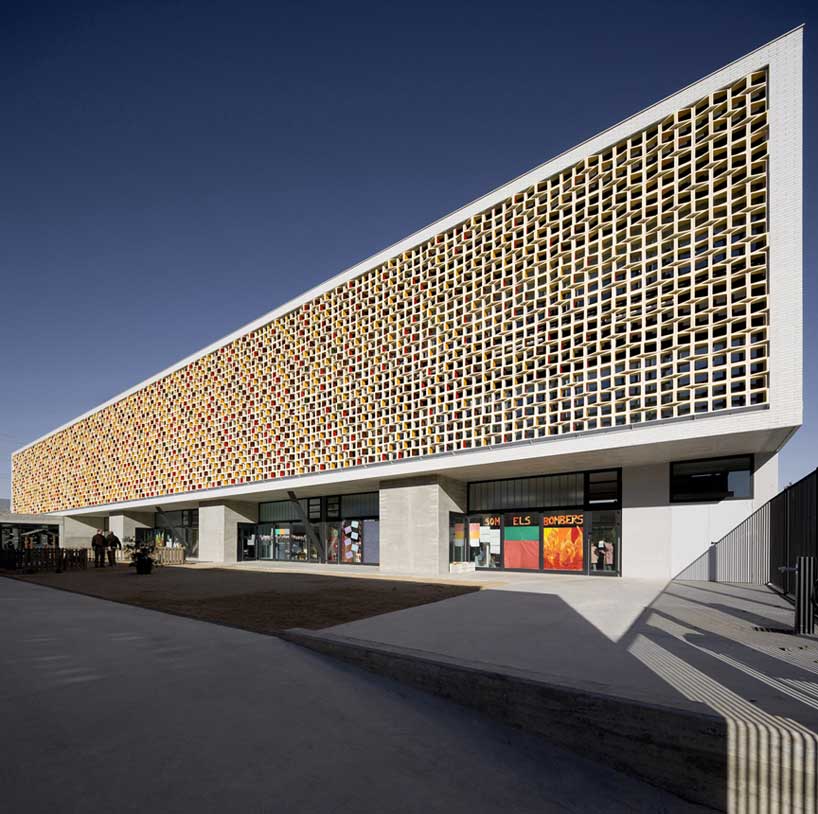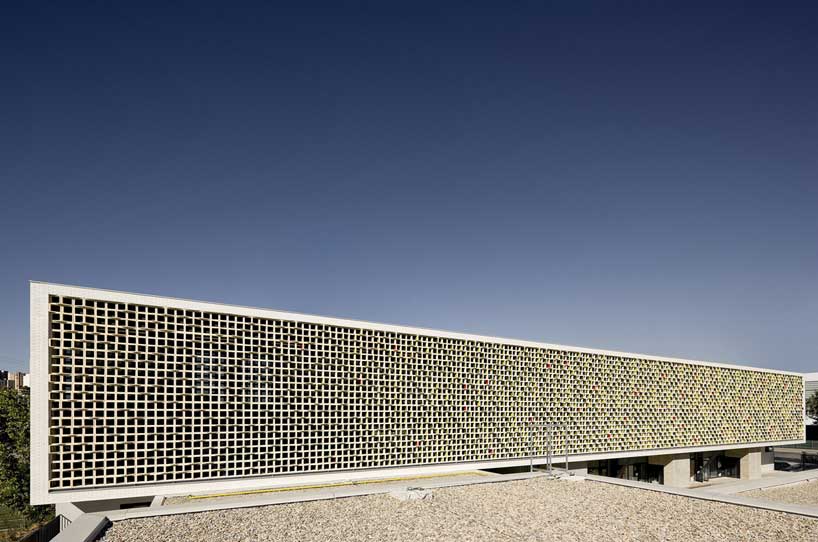KEEP UP WITH OUR DAILY AND WEEKLY NEWSLETTERS
PRODUCT LIBRARY
the apartments shift positions from floor to floor, varying between 90 sqm and 110 sqm.
the house is clad in a rusted metal skin, while the interiors evoke a unified color palette of sand and terracotta.
designing this colorful bogotá school, heatherwick studio takes influence from colombia's indigenous basket weaving.
read our interview with the japanese artist as she takes us on a visual tour of her first architectural endeavor, which she describes as 'a space of contemplation'.

 overall view
overall view entrance
entrance east side facade
east side facade west side facade
west side facade stoneware ceramic tiles offset from the glazed exterior wall
stoneware ceramic tiles offset from the glazed exterior wall classroom block
classroom block interior
interior details
details stoneware ceramic tiles offset from the glazed exterior wall
stoneware ceramic tiles offset from the glazed exterior wall facade detail
facade detail east elevation looking over lower structure
east elevation looking over lower structure (left) elevation (right) section
(left) elevation (right) section







