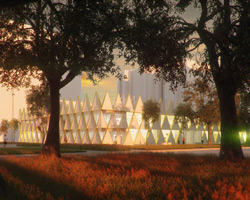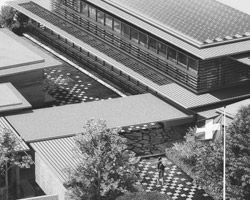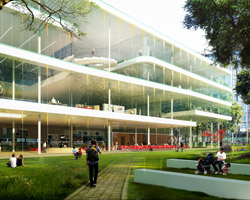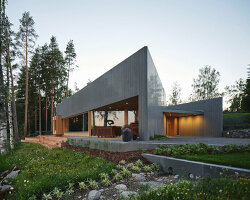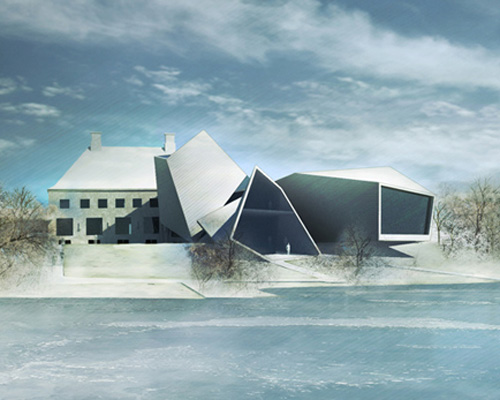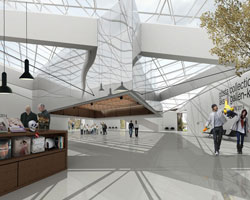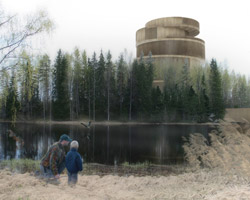KEEP UP WITH OUR DAILY AND WEEKLY NEWSLETTERS
PRODUCT LIBRARY
the apartments shift positions from floor to floor, varying between 90 sqm and 110 sqm.
the house is clad in a rusted metal skin, while the interiors evoke a unified color palette of sand and terracotta.
designing this colorful bogotá school, heatherwick studio takes influence from colombia's indigenous basket weaving.
read our interview with the japanese artist as she takes us on a visual tour of her first architectural endeavor, which she describes as 'a space of contemplation'.
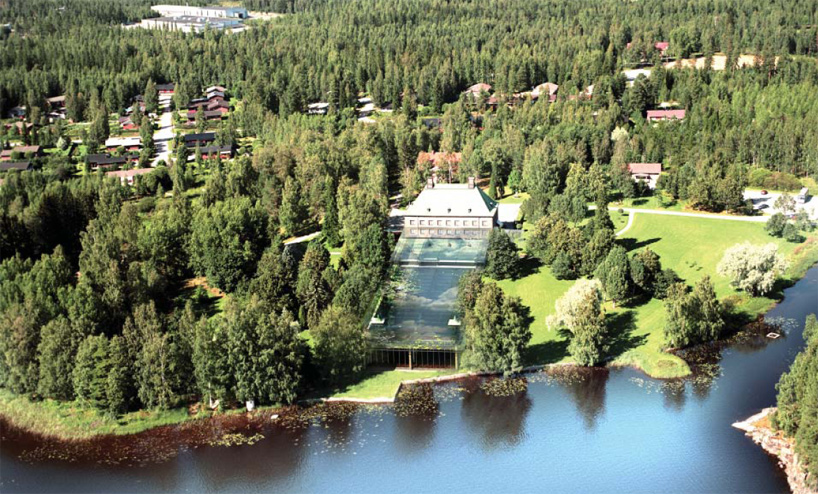
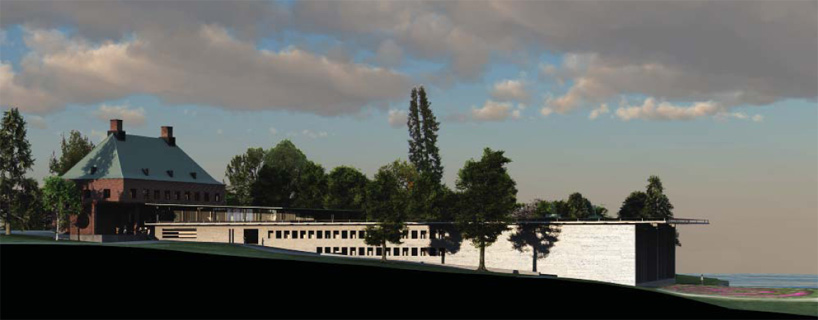 west elevation
west elevation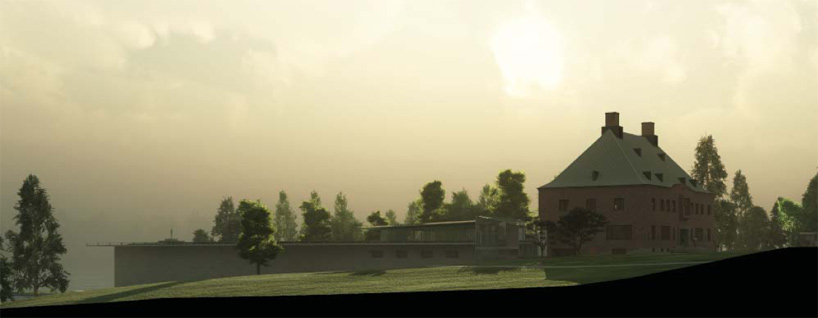 east elevation
east elevation interior view of grand staircase
interior view of grand staircase exhibition space
exhibition space panoramic view of lake
panoramic view of lake rendered fly-by view
rendered fly-by view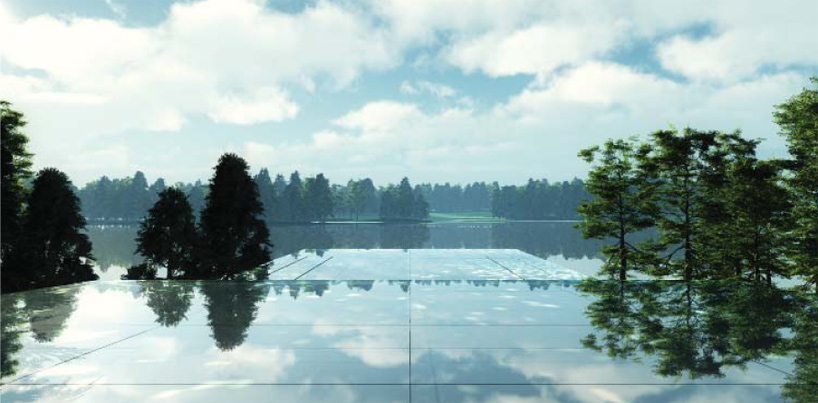 lighting and season reflection study
lighting and season reflection study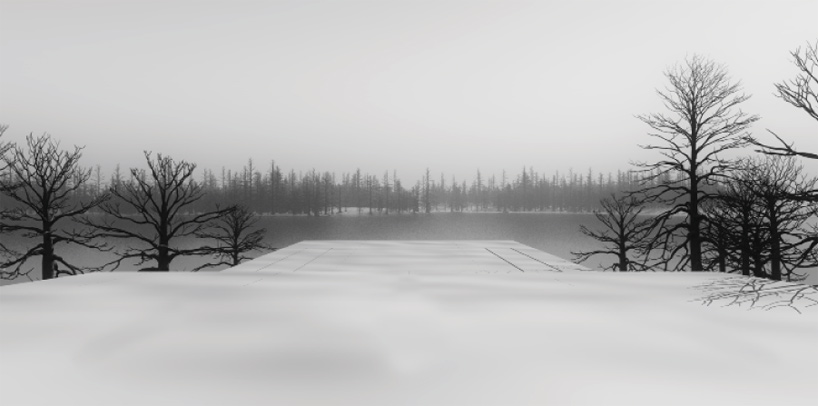 during winter
during winter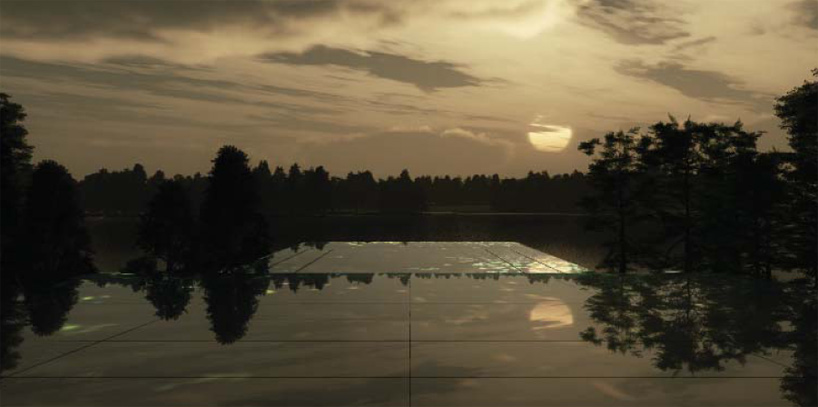 during sunset
during sunset aerial view
aerial view floor plan / level 0.00 / traveling exhibitions and collections’ treatment and storage facilities
floor plan / level 0.00 / traveling exhibitions and collections’ treatment and storage facilities floor plan / level +4.50m / collections exhibitions (gallery)
floor plan / level +4.50m / collections exhibitions (gallery) floor plan / level +6.40m / offices
floor plan / level +6.40m / offices floor plan / level +9.00m / foyer services, conference and restaurant
floor plan / level +9.00m / foyer services, conference and restaurant longitudinal section
longitudinal section

 model
model