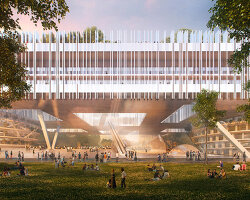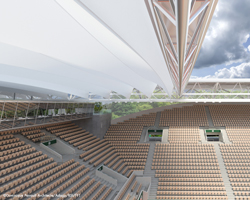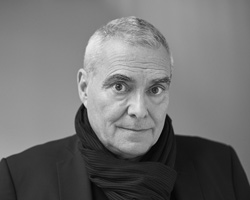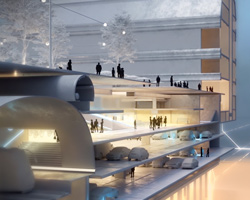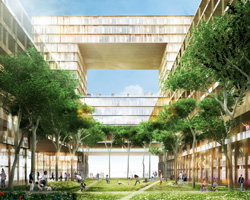KEEP UP WITH OUR DAILY AND WEEKLY NEWSLETTERS
PRODUCT LIBRARY
the apartments shift positions from floor to floor, varying between 90 sqm and 110 sqm.
the house is clad in a rusted metal skin, while the interiors evoke a unified color palette of sand and terracotta.
designing this colorful bogotá school, heatherwick studio takes influence from colombia's indigenous basket weaving.
read our interview with the japanese artist as she takes us on a visual tour of her first architectural endeavor, which she describes as 'a space of contemplation'.
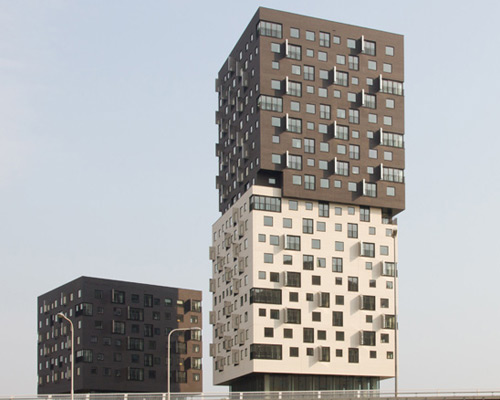
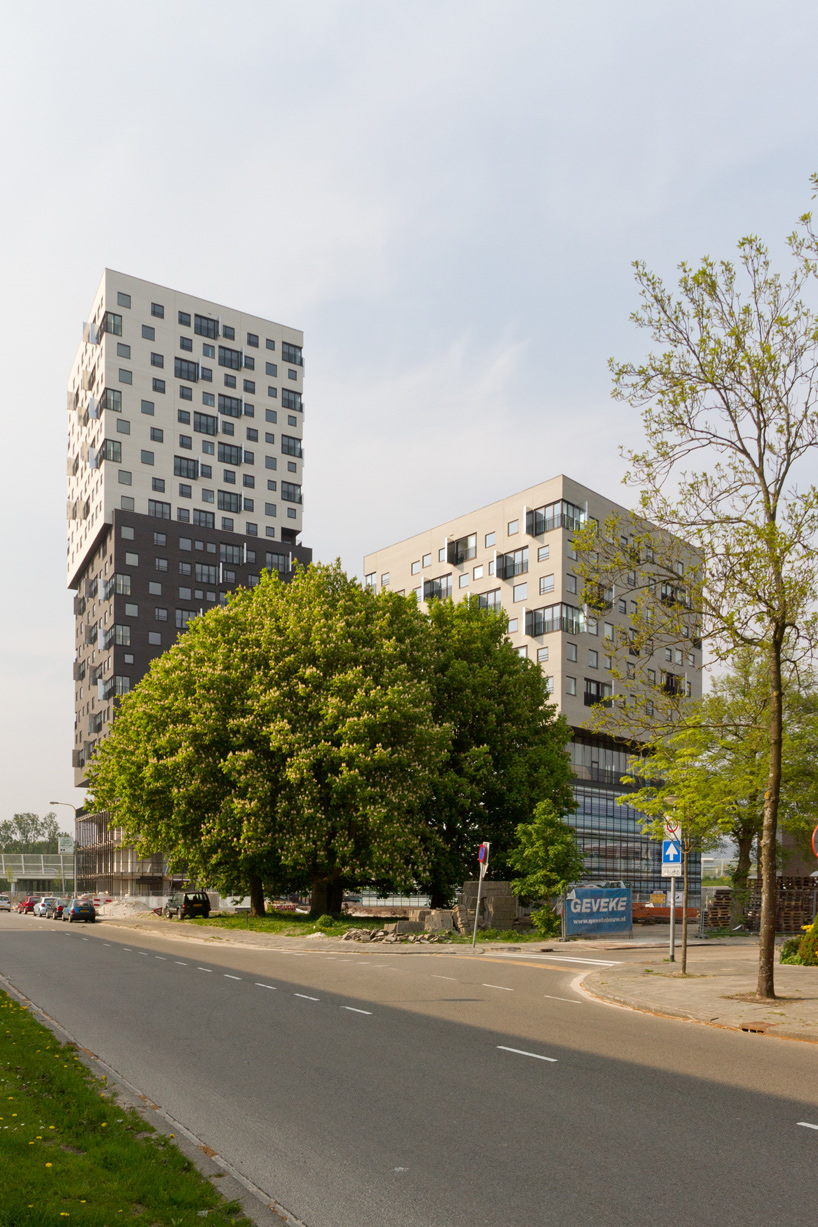 street view image © prima focus / DPA / adagp
street view image © prima focus / DPA / adagp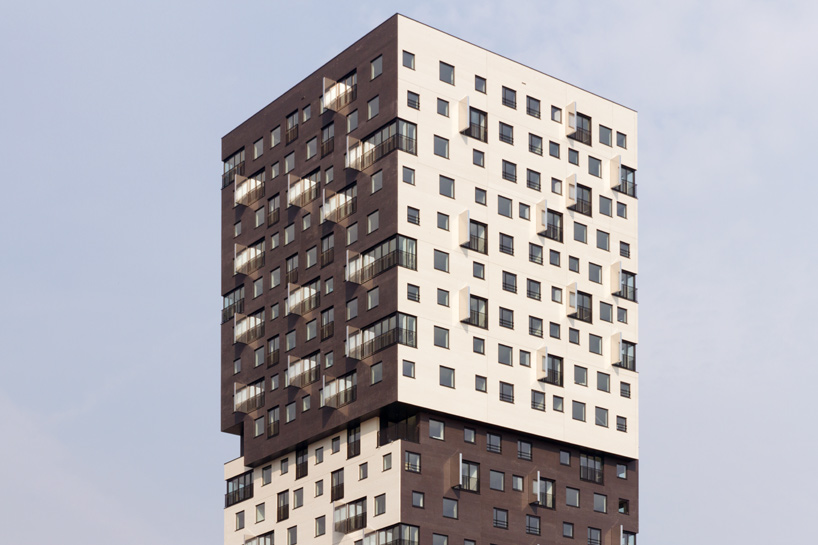 image © prima focus / DPA / adagp
image © prima focus / DPA / adagp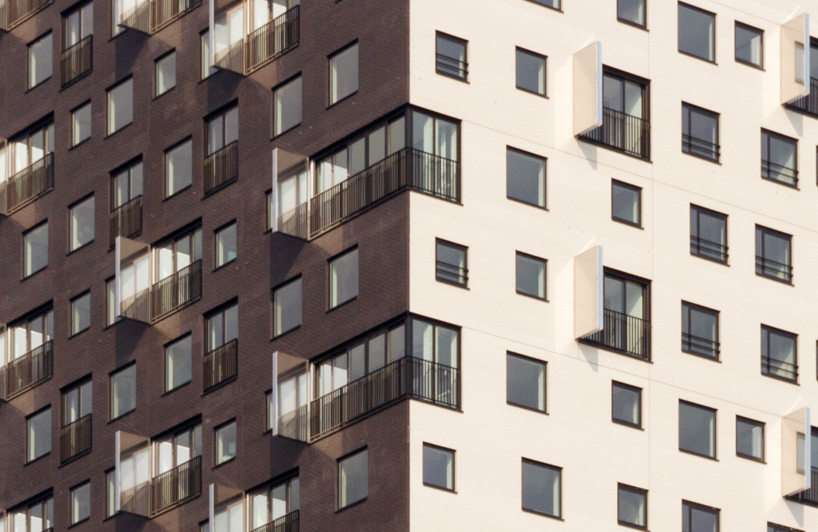 facades image © prima focus / DPA / adagp
facades image © prima focus / DPA / adagp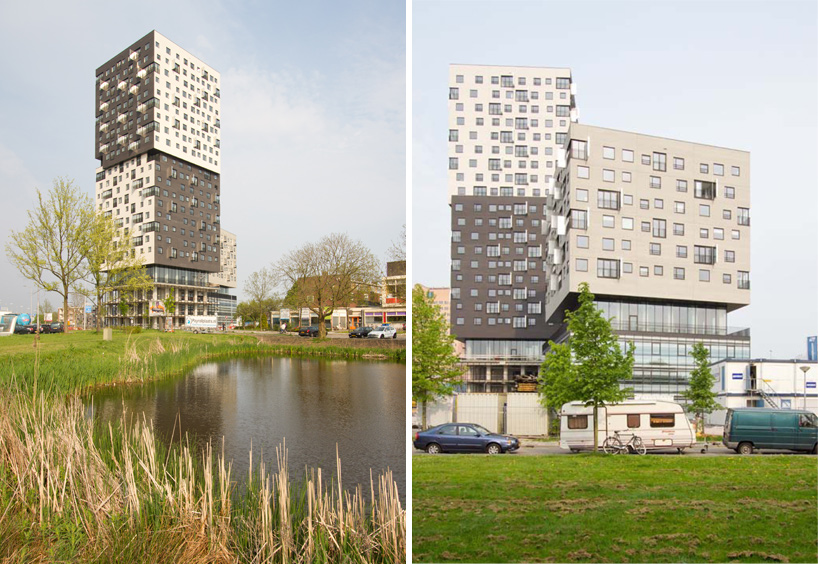 images © prima focus / DPA / adagp
images © prima focus / DPA / adagp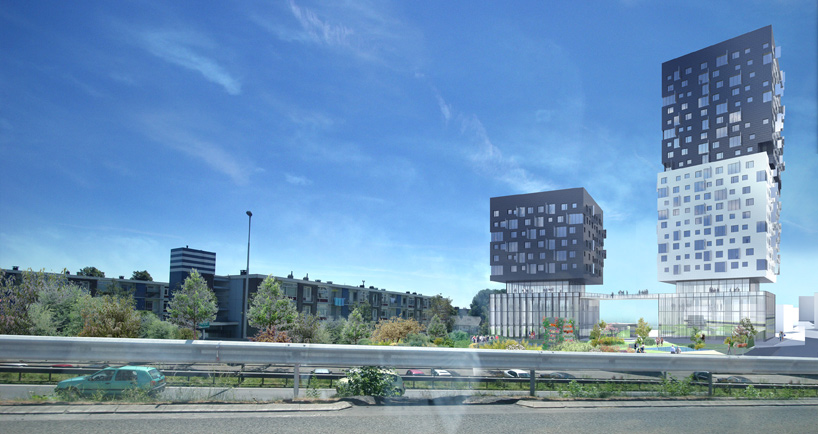 rendered perspective image © DPA / adagp
rendered perspective image © DPA / adagp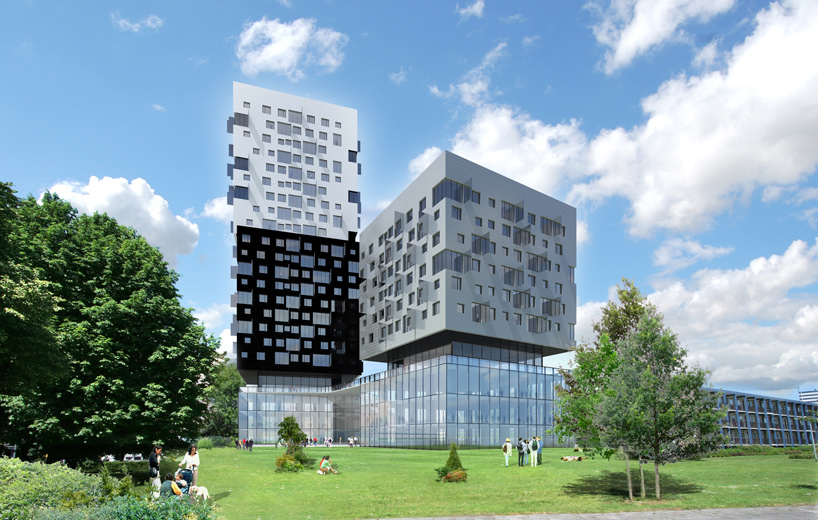 image © DPA / adagp
image © DPA / adagp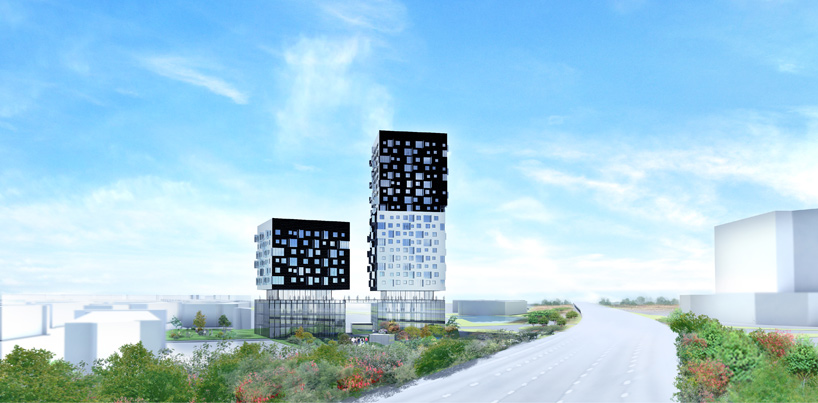 image © DPA / adagp
image © DPA / adagp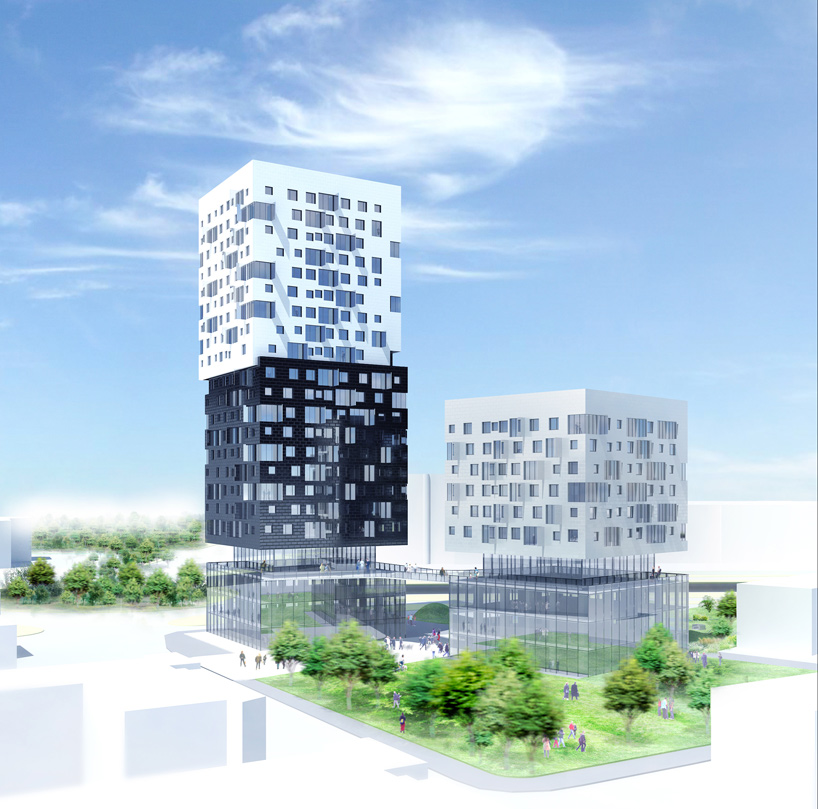 image © DPA / adagp
image © DPA / adagp architect’s sketch image © dominique perrault / adagp
architect’s sketch image © dominique perrault / adagp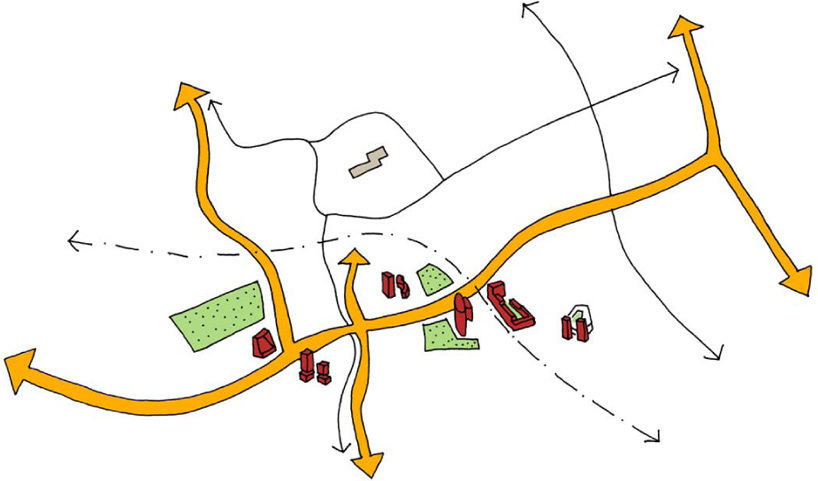 sketch – projects of the ‘ring zuid groningen’ initiative image © groningen
sketch – projects of the ‘ring zuid groningen’ initiative image © groningen site and ground floor plan image © DPA /adagp
site and ground floor plan image © DPA /adagp longitudinal section image © DPA /adagp
longitudinal section image © DPA /adagp