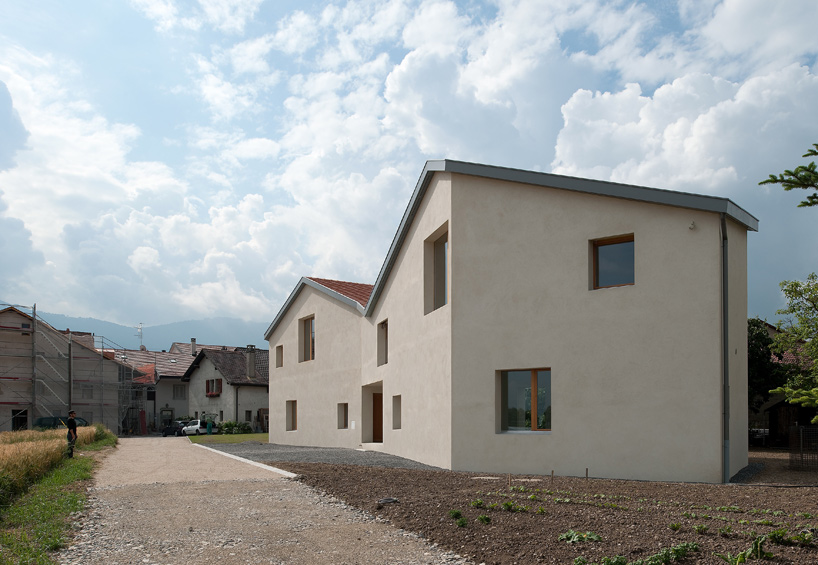KEEP UP WITH OUR DAILY AND WEEKLY NEWSLETTERS
PRODUCT LIBRARY
the apartments shift positions from floor to floor, varying between 90 sqm and 110 sqm.
the house is clad in a rusted metal skin, while the interiors evoke a unified color palette of sand and terracotta.
designing this colorful bogotá school, heatherwick studio takes influence from colombia's indigenous basket weaving.
read our interview with the japanese artist as she takes us on a visual tour of her first architectural endeavor, which she describes as 'a space of contemplation'.

 elevation image ©
elevation image ©  interior view image ©
interior view image ©  upper level image ©
upper level image ©  exterior view image ©
exterior view image ©  night viewimage ©
night viewimage ©  floor plan / level 0
floor plan / level 0 floor plan / level +1
floor plan / level +1 longitudinal section
longitudinal section cross section
cross section east elevation
east elevation north elevation
north elevation south elevation
south elevation


