KEEP UP WITH OUR DAILY AND WEEKLY NEWSLETTERS
happening now! at milan design week 2024, samsung creates a world where the boundaries between the physical and digital realms blur.
PRODUCT LIBRARY
the apartments shift positions from floor to floor, varying between 90 sqm and 110 sqm.
the house is clad in a rusted metal skin, while the interiors evoke a unified color palette of sand and terracotta.
designing this colorful bogotá school, heatherwick studio takes influence from colombia's indigenous basket weaving.
read our interview with the japanese artist as she takes us on a visual tour of her first architectural endeavor, which she describes as 'a space of contemplation'.
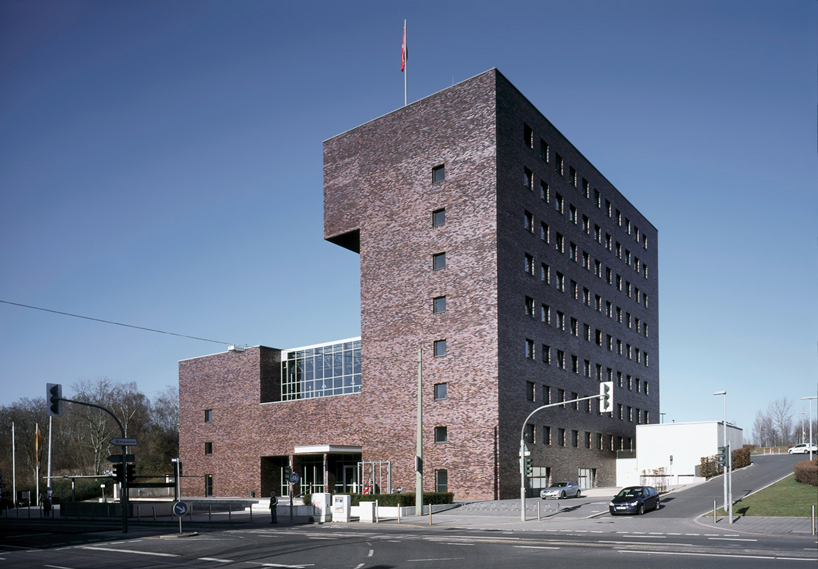
 view from the street image © peter lippsmeier
view from the street image © peter lippsmeier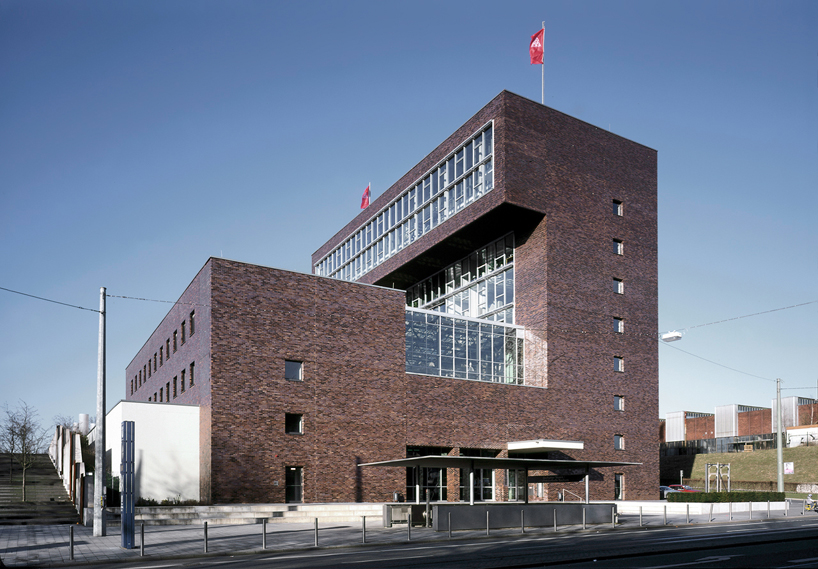 view from the street image © peter lippsmeier
view from the street image © peter lippsmeier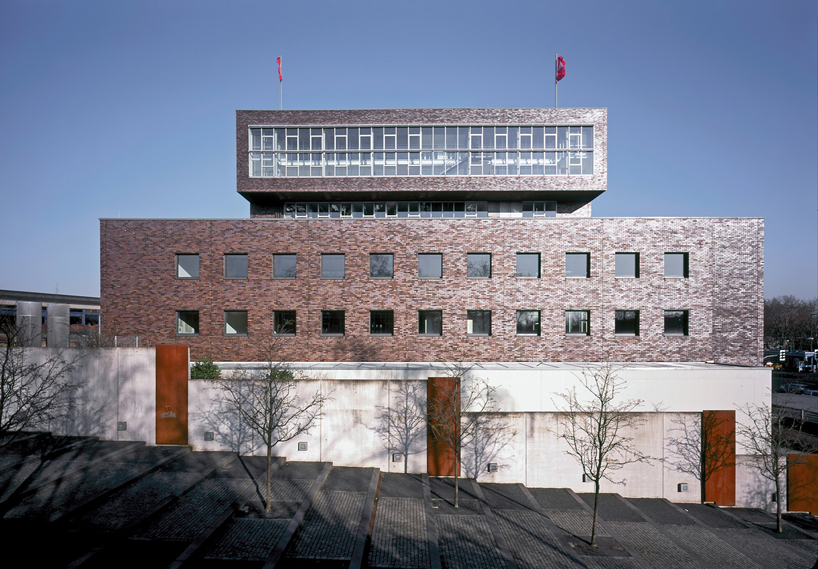 view from the westpark image © peter lippsmeier
view from the westpark image © peter lippsmeier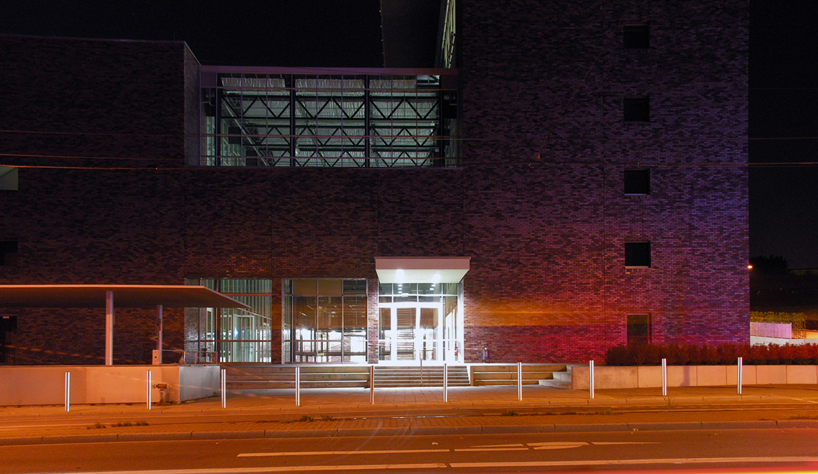 night view entrance image © archwerk
night view entrance image © archwerk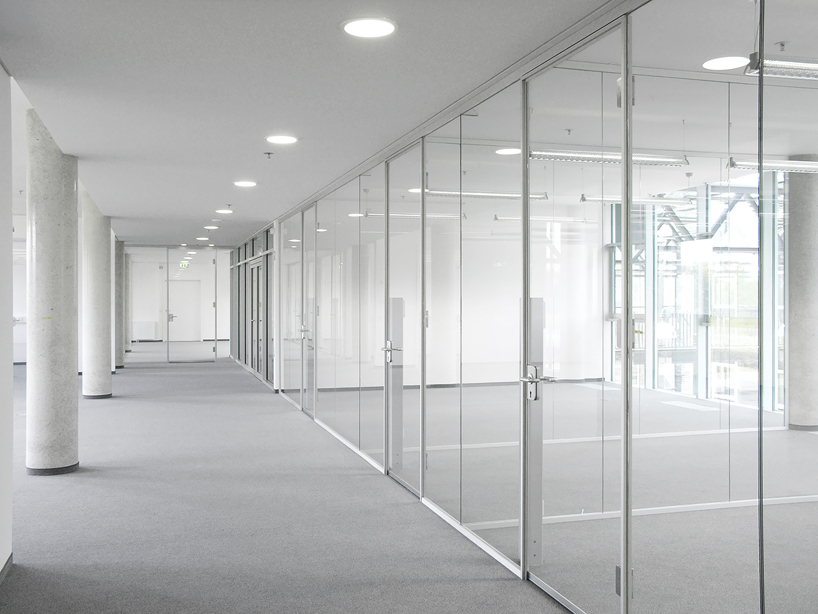 office space image © archwerk
office space image © archwerk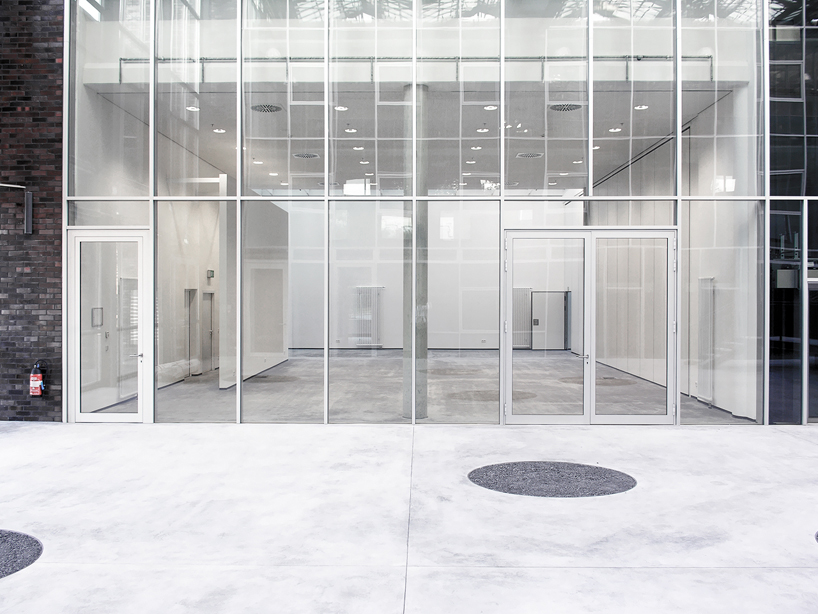 entrance hall image © archwerk
entrance hall image © archwerk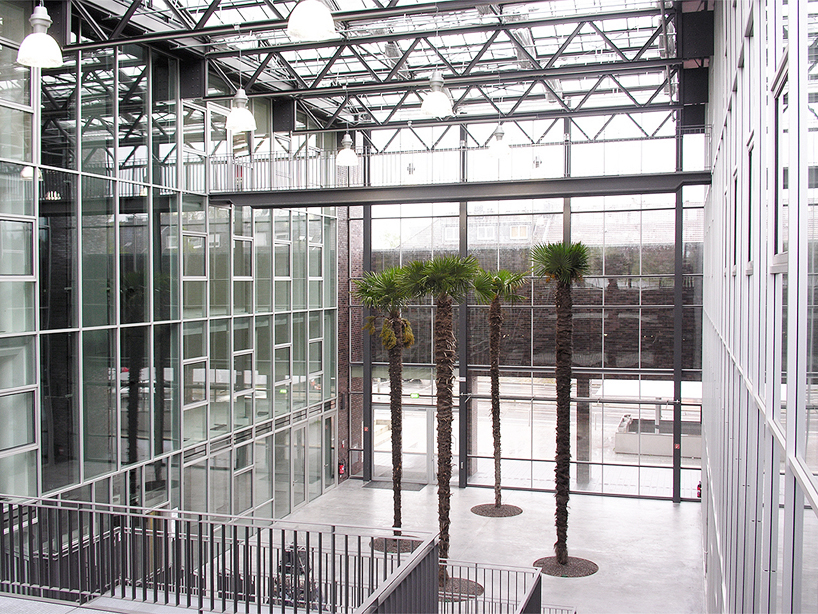 entrance hall image © archwerk
entrance hall image © archwerk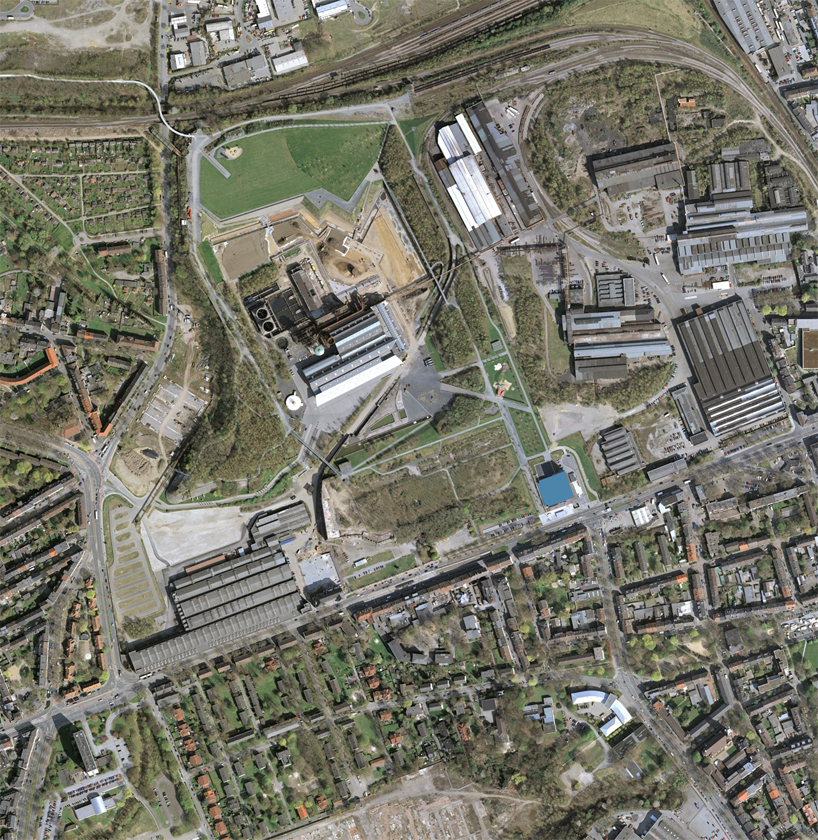 aerial image © archwerk
aerial image © archwerk concept image © archwerk
concept image © archwerk floor plan / level 0 image © archwerk
floor plan / level 0 image © archwerk floor plan / level 1 image © archwerk
floor plan / level 1 image © archwerk



