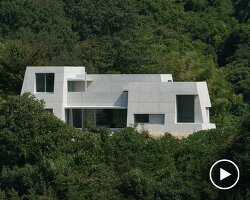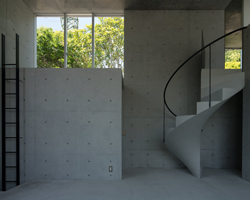KEEP UP WITH OUR DAILY AND WEEKLY NEWSLETTERS
PRODUCT LIBRARY
the apartments shift positions from floor to floor, varying between 90 sqm and 110 sqm.
the house is clad in a rusted metal skin, while the interiors evoke a unified color palette of sand and terracotta.
designing this colorful bogotá school, heatherwick studio takes influence from colombia's indigenous basket weaving.
read our interview with the japanese artist as she takes us on a visual tour of her first architectural endeavor, which she describes as 'a space of contemplation'.
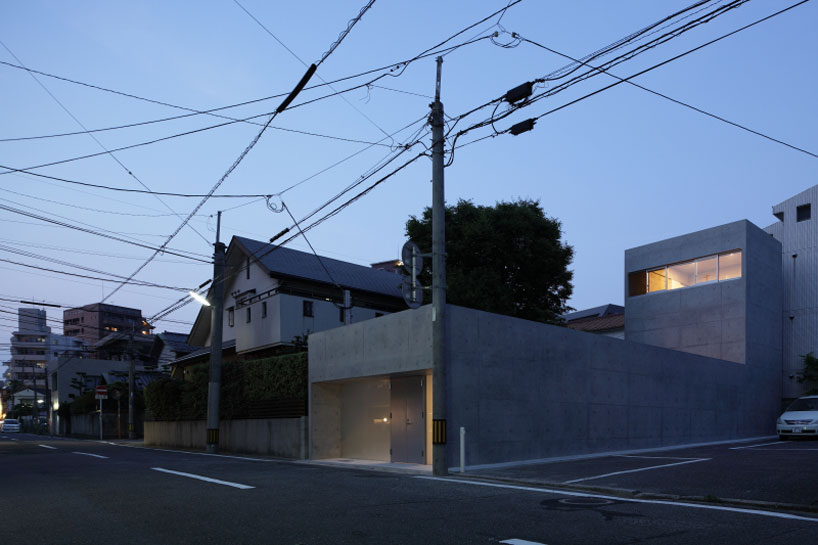
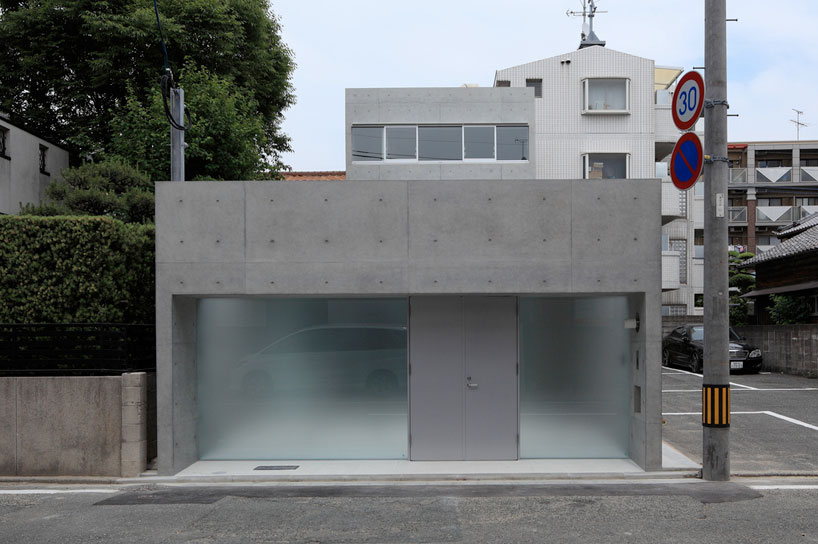 entrance
entrance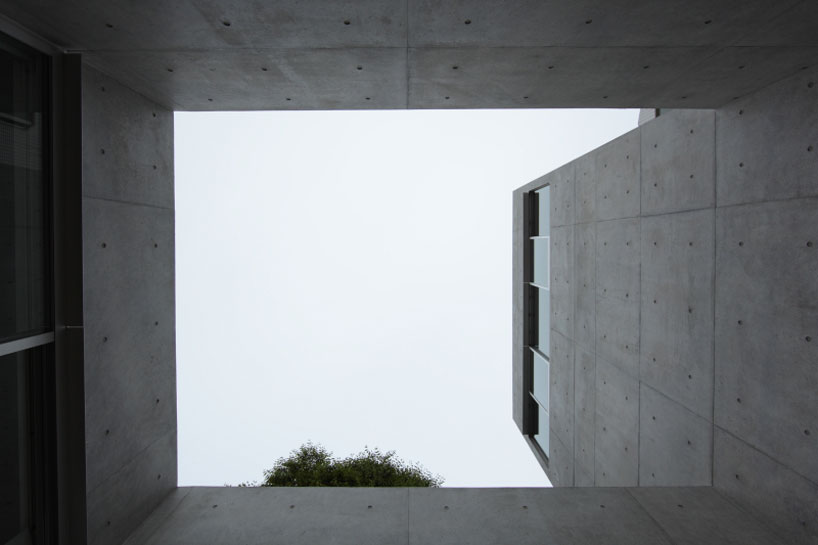 aerial view of courtyard
aerial view of courtyard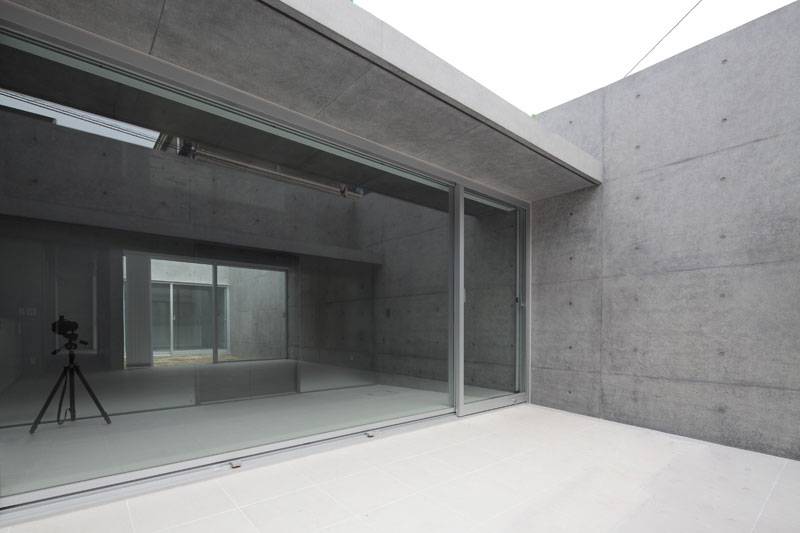 view into kitchen and living room from entrance courtyard
view into kitchen and living room from entrance courtyard 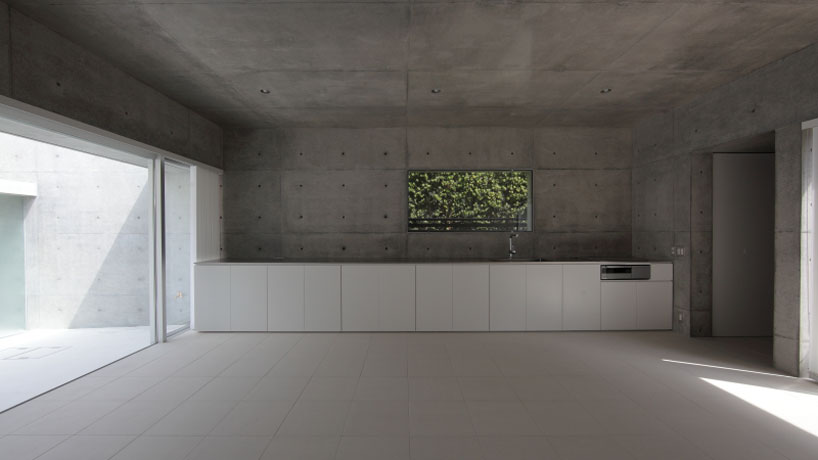 kitchen and living room
kitchen and living room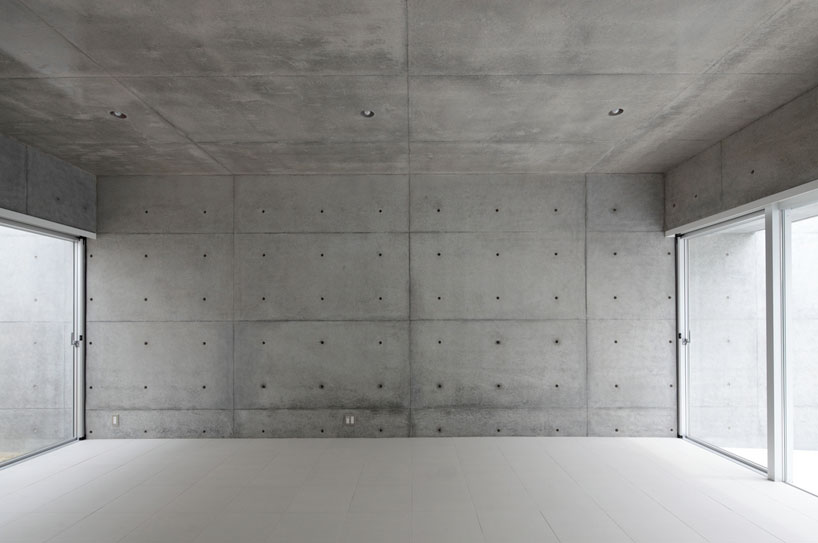 living room
living room 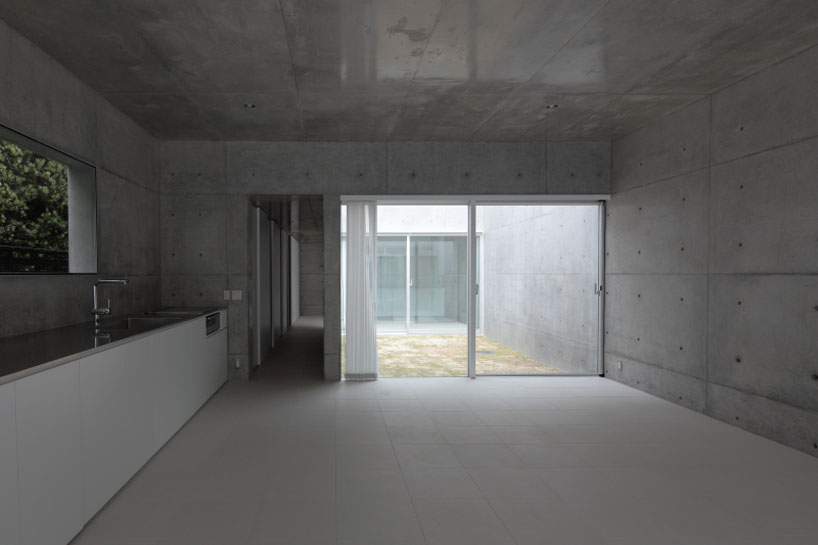 view from kitchen towards courtyard and main floor bedroom
view from kitchen towards courtyard and main floor bedroom 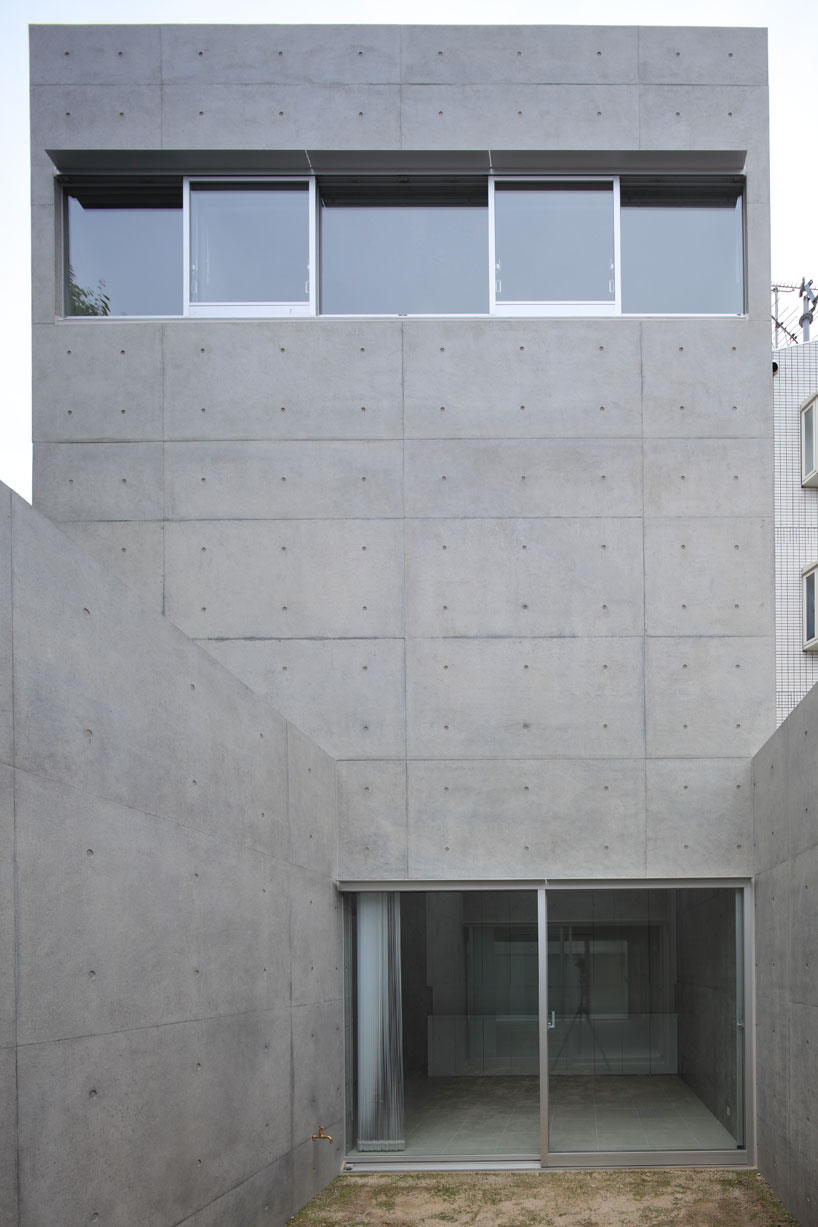 ground floor bedroom
ground floor bedroom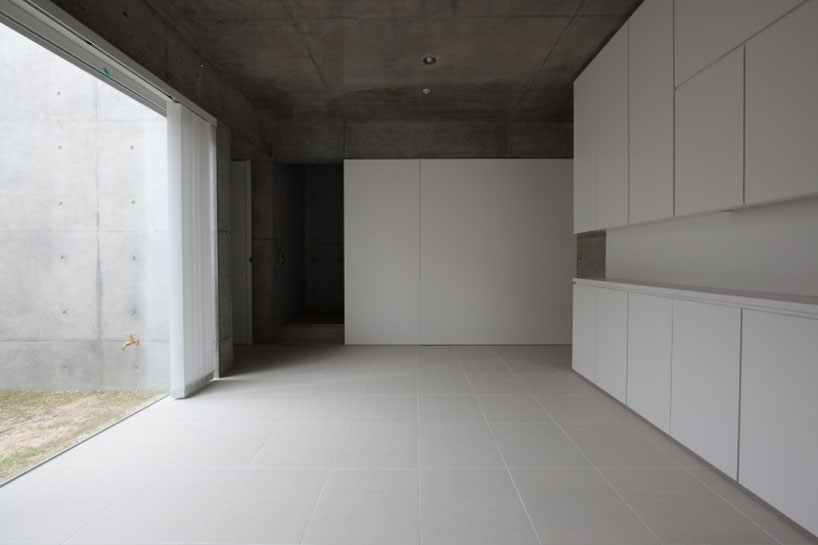 bedroom
bedroom 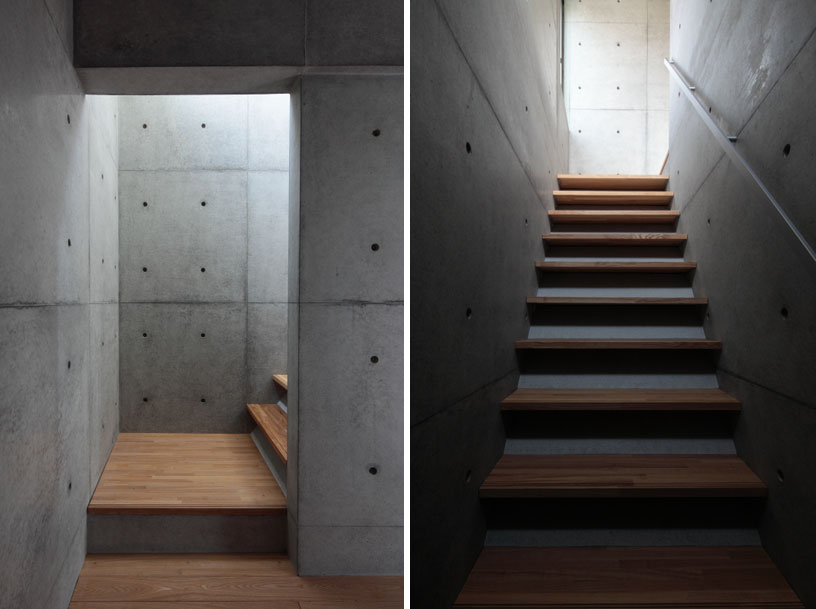 staircase
staircase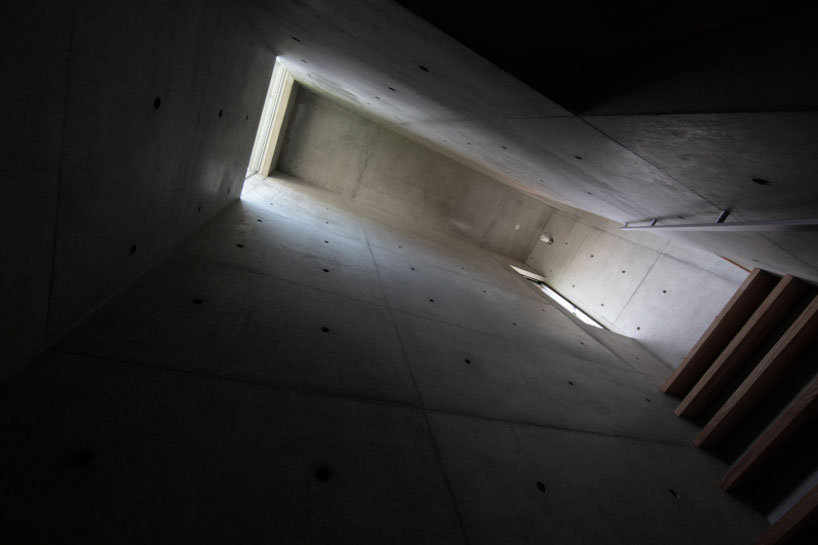 staircase
staircase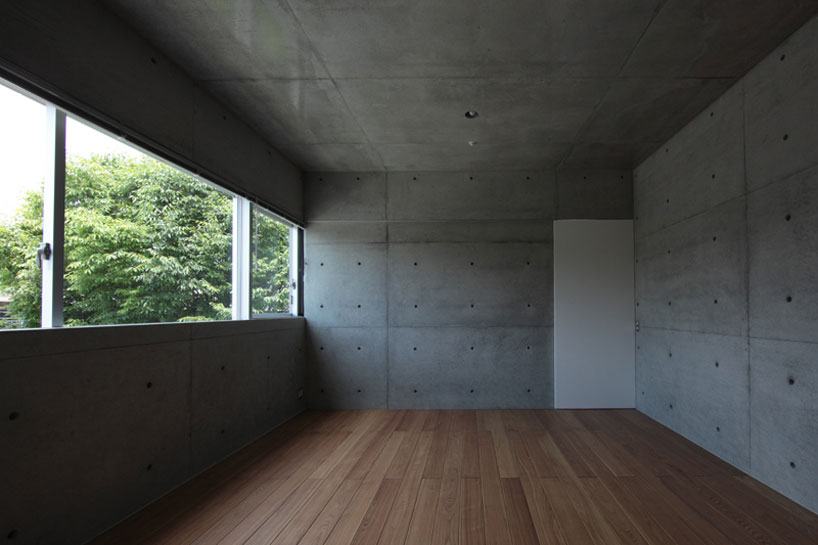 second bedroom
second bedroom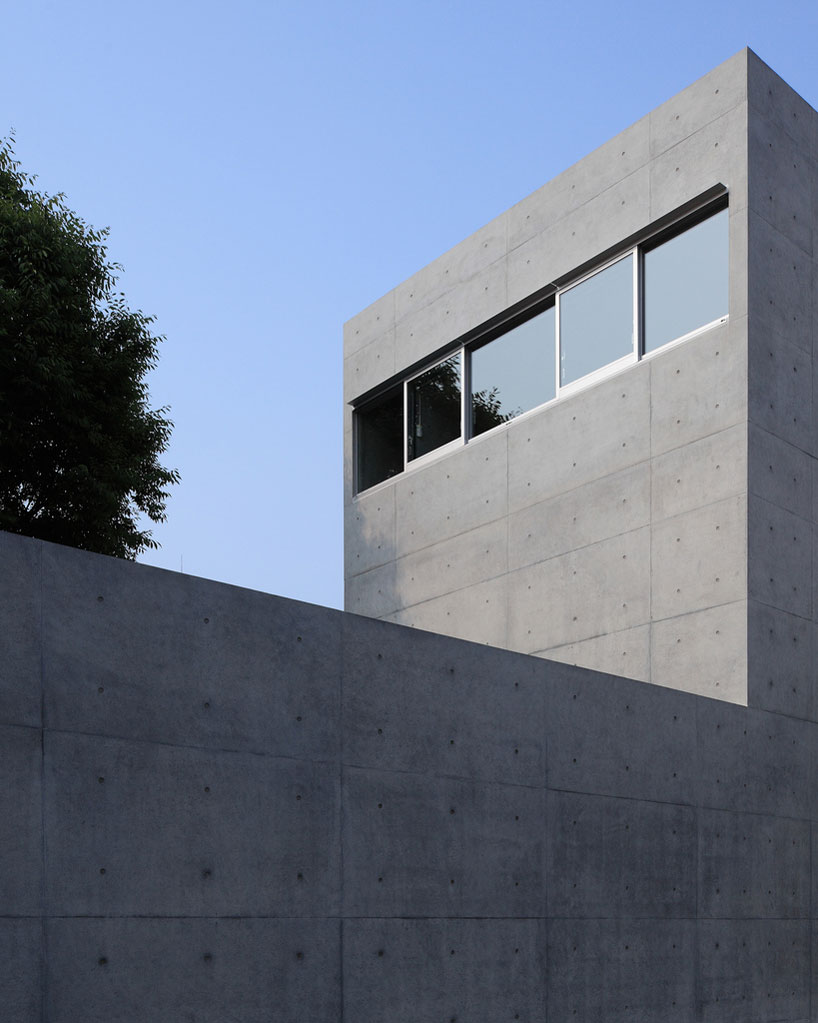 detail of concrete panels
detail of concrete panels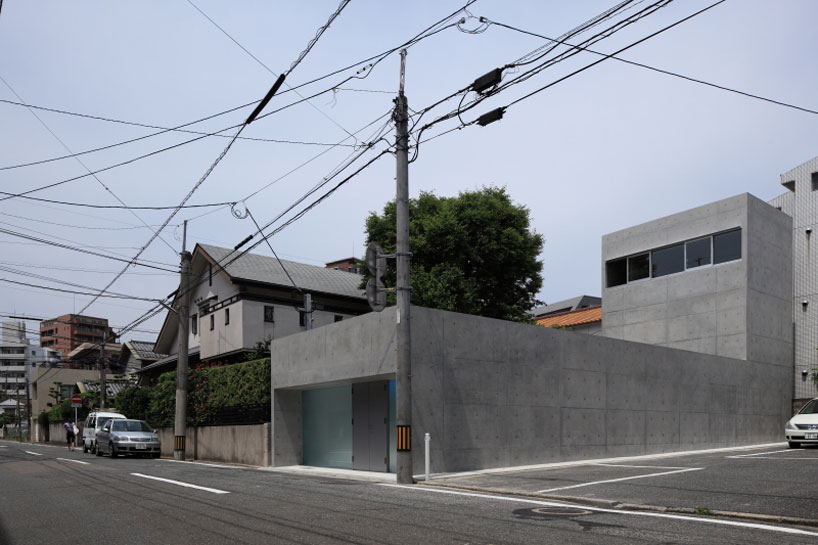 exterior
exterior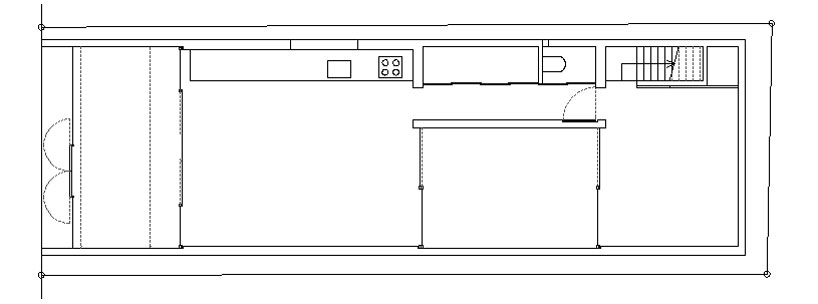 floor plan / level 0
floor plan / level 0 floor plan / level 1
floor plan / level 1  floor plan / level 2
floor plan / level 2 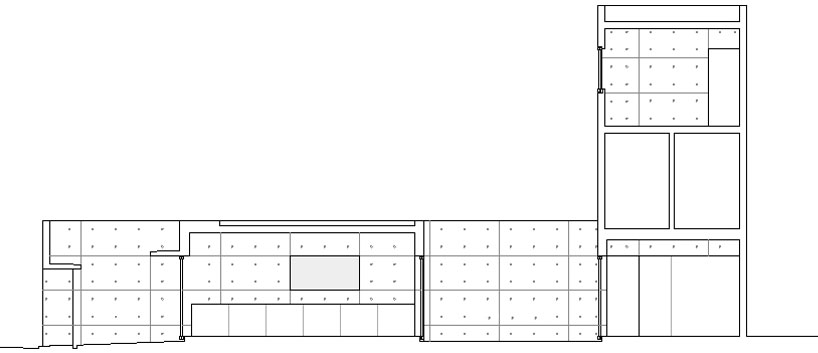 section
section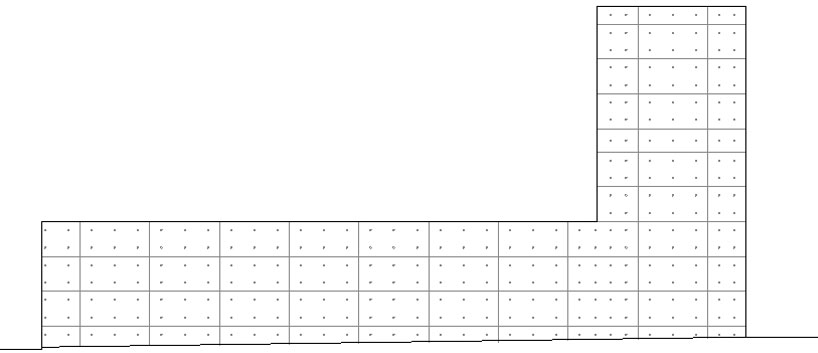 elevation
elevation