KEEP UP WITH OUR DAILY AND WEEKLY NEWSLETTERS
PRODUCT LIBRARY
the apartments shift positions from floor to floor, varying between 90 sqm and 110 sqm.
the house is clad in a rusted metal skin, while the interiors evoke a unified color palette of sand and terracotta.
designing this colorful bogotá school, heatherwick studio takes influence from colombia's indigenous basket weaving.
read our interview with the japanese artist as she takes us on a visual tour of her first architectural endeavor, which she describes as 'a space of contemplation'.
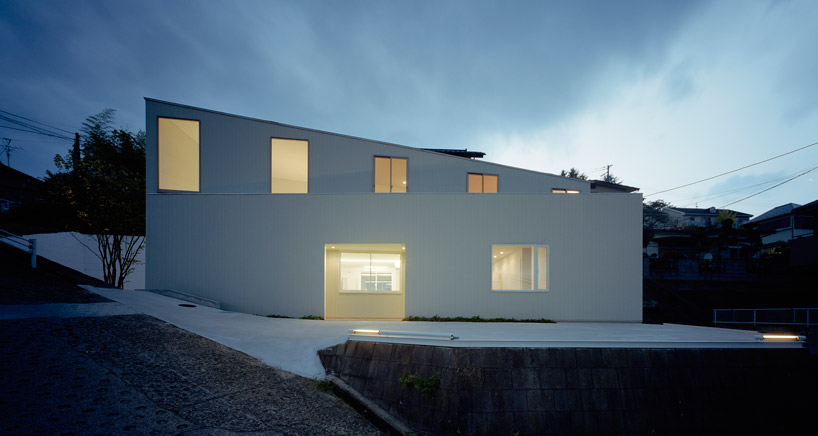
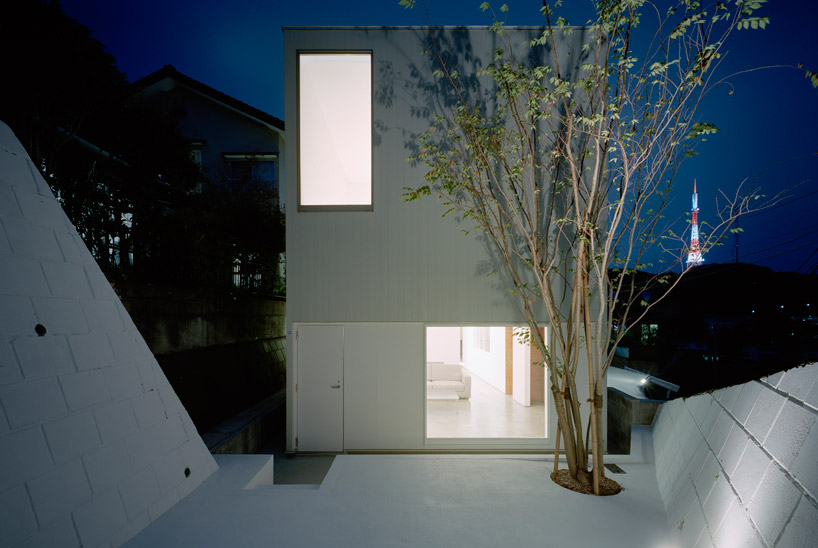 view from the garden image © daici ano
view from the garden image © daici ano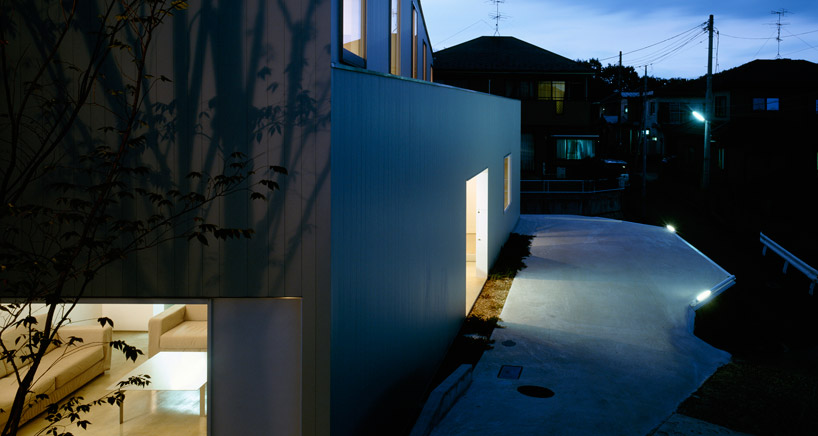 night view image © daici ano
night view image © daici ano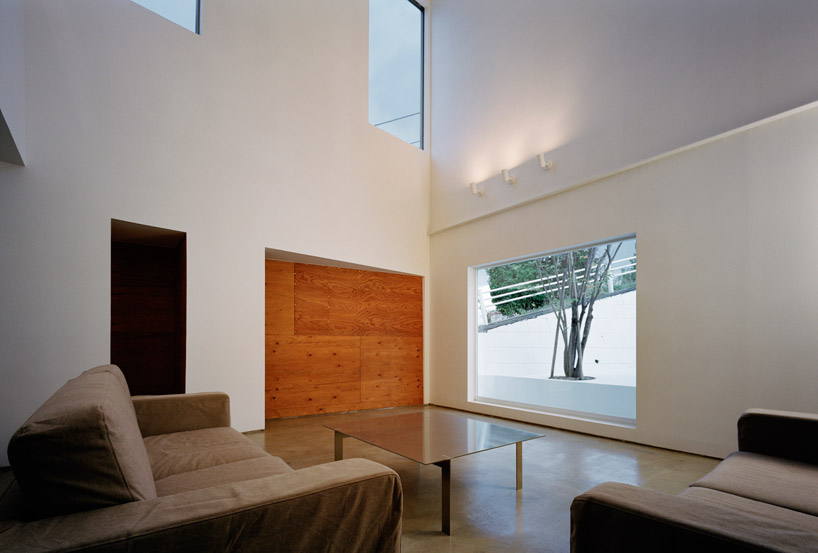 interior view of living room image © daici ano
interior view of living room image © daici ano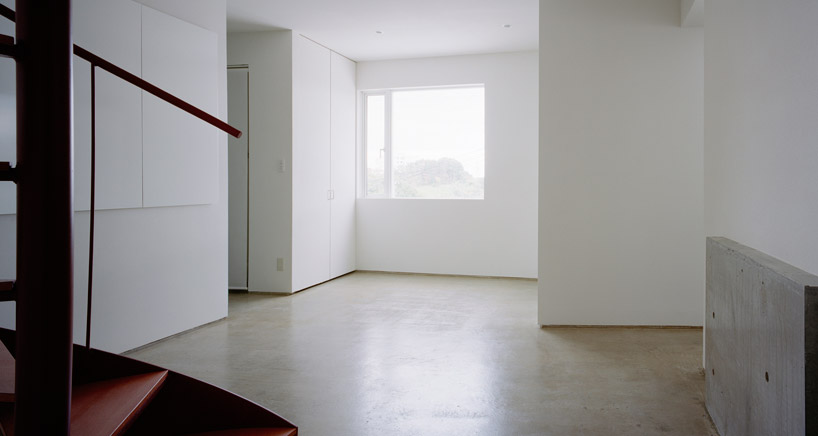 image © daici ano
image © daici ano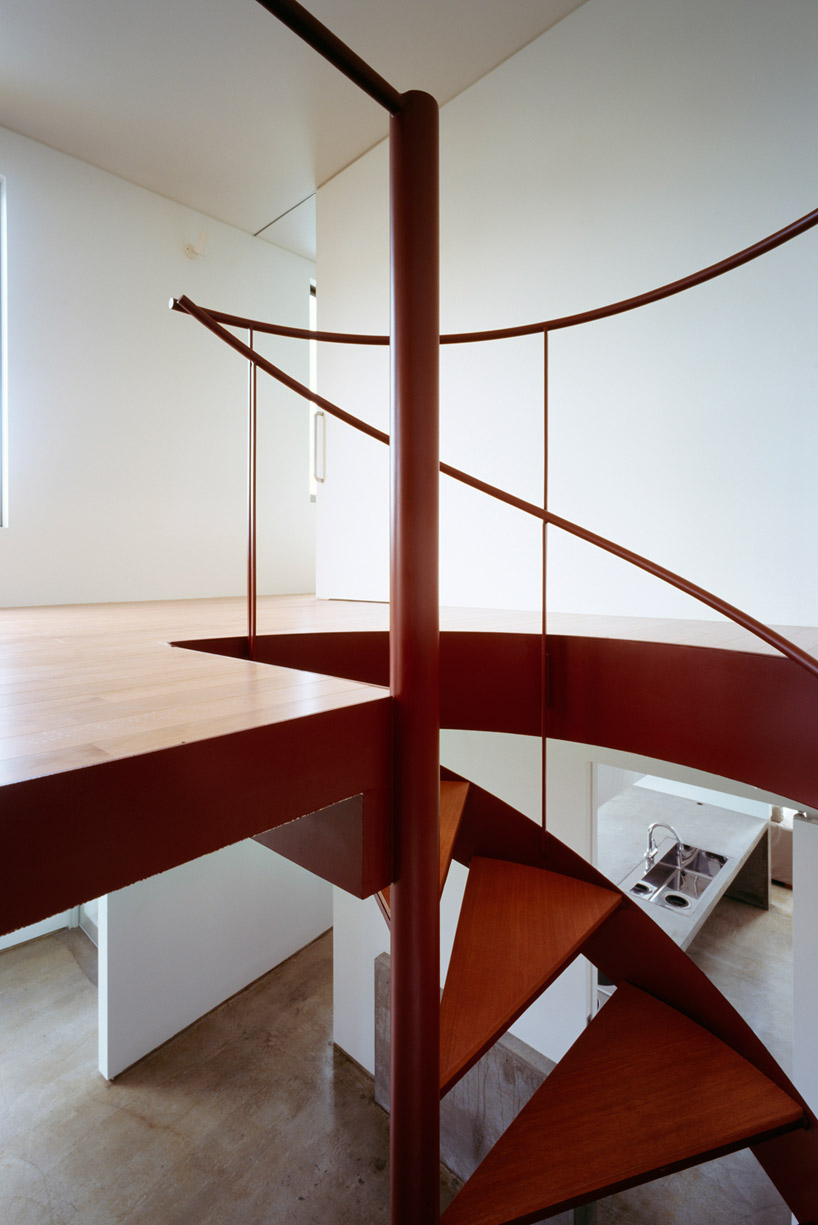 spiral staircase up to guest lounge image © daici ano
spiral staircase up to guest lounge image © daici ano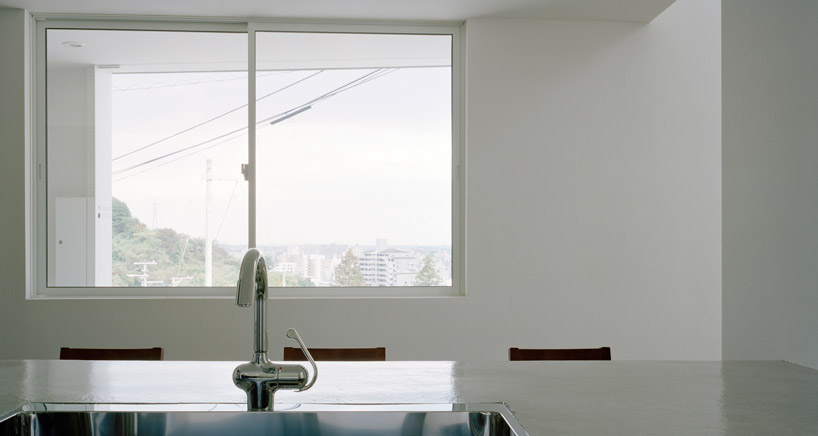 view of the city from kitchen image © daici ano
view of the city from kitchen image © daici ano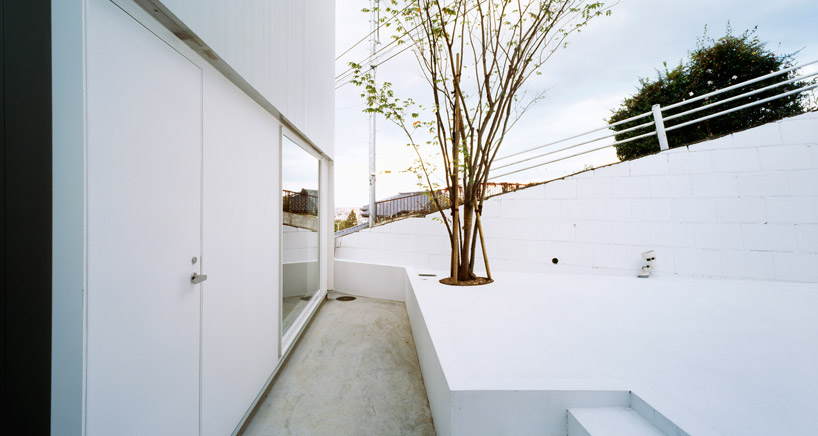 outdoor garden and retaining walls image © daici ano
outdoor garden and retaining walls image © daici ano floor plan / level 0 (1) porch (2) entrance (3) hall (4) dining + kitchen (5) living (6) utility (7) storehouse (8) guest lounge (9) bedroom (10) void (11) balcony (12) garden (13) parking
floor plan / level 0 (1) porch (2) entrance (3) hall (4) dining + kitchen (5) living (6) utility (7) storehouse (8) guest lounge (9) bedroom (10) void (11) balcony (12) garden (13) parking floor plan / level +1
floor plan / level +1 longitudinal section
longitudinal section


