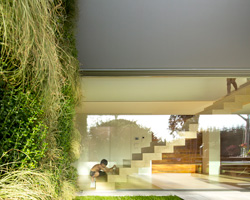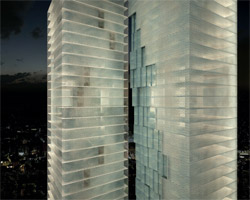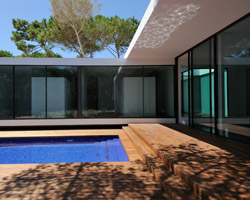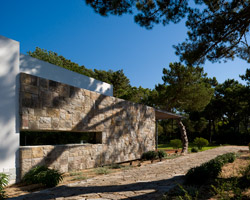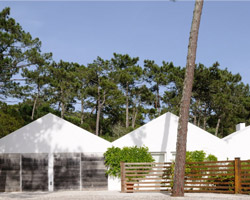KEEP UP WITH OUR DAILY AND WEEKLY NEWSLETTERS
PRODUCT LIBRARY
the apartments shift positions from floor to floor, varying between 90 sqm and 110 sqm.
the house is clad in a rusted metal skin, while the interiors evoke a unified color palette of sand and terracotta.
designing this colorful bogotá school, heatherwick studio takes influence from colombia's indigenous basket weaving.
read our interview with the japanese artist as she takes us on a visual tour of her first architectural endeavor, which she describes as 'a space of contemplation'.

 ceramic frit forms assorted white vertical striations
ceramic frit forms assorted white vertical striations ceramic frit detail
ceramic frit detail (left) ceramic frit glass facade (right) horizontal ribbon windows counter the vertical frit striations
(left) ceramic frit glass facade (right) horizontal ribbon windows counter the vertical frit striations revealed interior spaces are housed below the courtyard
revealed interior spaces are housed below the courtyard courtyard
courtyard the sloping hill reveals additional studio spaces underground
the sloping hill reveals additional studio spaces underground complex during the day
complex during the day (left) clustered penetrations in facade (right) scattered penetrations along length of the building
(left) clustered penetrations in facade (right) scattered penetrations along length of the building facade detail
facade detail glass panels are illuminated by the setting sun
glass panels are illuminated by the setting sun complex at night
complex at night courtyard on roof
courtyard on roof exterior courtyard space
exterior courtyard space corridor
corridor wires for studio equipment generate a unique motif on studio walls
wires for studio equipment generate a unique motif on studio walls studio space from catwalk
studio space from catwalk studio space
studio space illuminated at night
illuminated at night section image courtesy of FVArquitectos
section image courtesy of FVArquitectos section image courtesy of FVArquitectos
section image courtesy of FVArquitectos