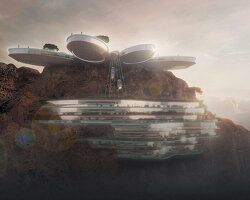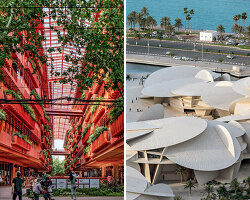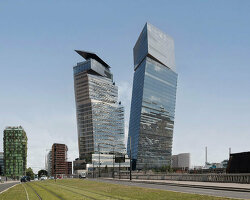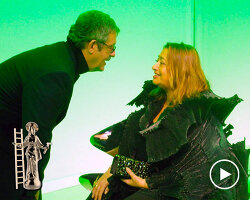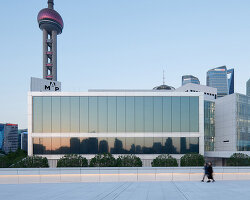KEEP UP WITH OUR DAILY AND WEEKLY NEWSLETTERS
PRODUCT LIBRARY
the apartments shift positions from floor to floor, varying between 90 sqm and 110 sqm.
the house is clad in a rusted metal skin, while the interiors evoke a unified color palette of sand and terracotta.
designing this colorful bogotá school, heatherwick studio takes influence from colombia's indigenous basket weaving.
read our interview with the japanese artist as she takes us on a visual tour of her first architectural endeavor, which she describes as 'a space of contemplation'.

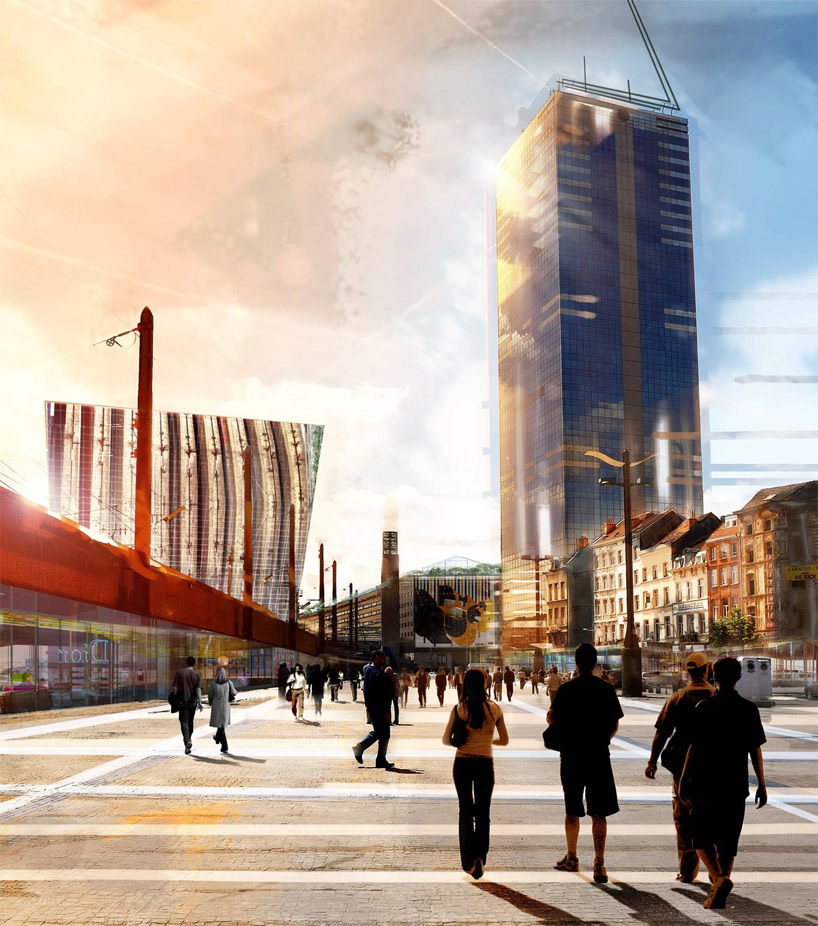 view from the esplanade de l’europe image © ateliers jean nouvel
view from the esplanade de l’europe image © ateliers jean nouvel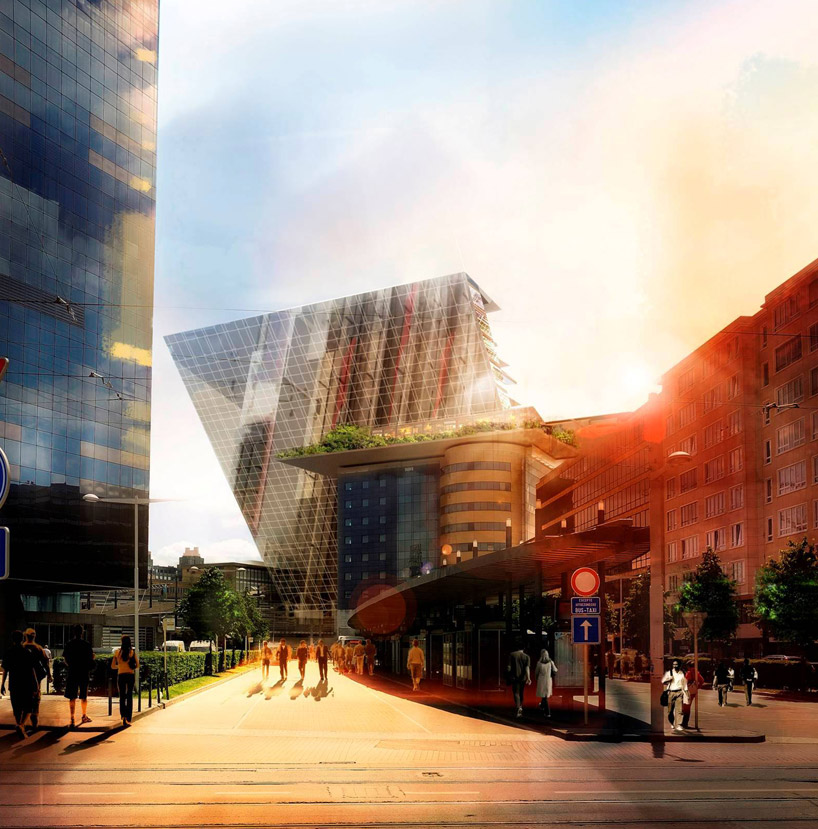 view from the avenue paul henri spaak day image © ateliers jean nouvel
view from the avenue paul henri spaak day image © ateliers jean nouvel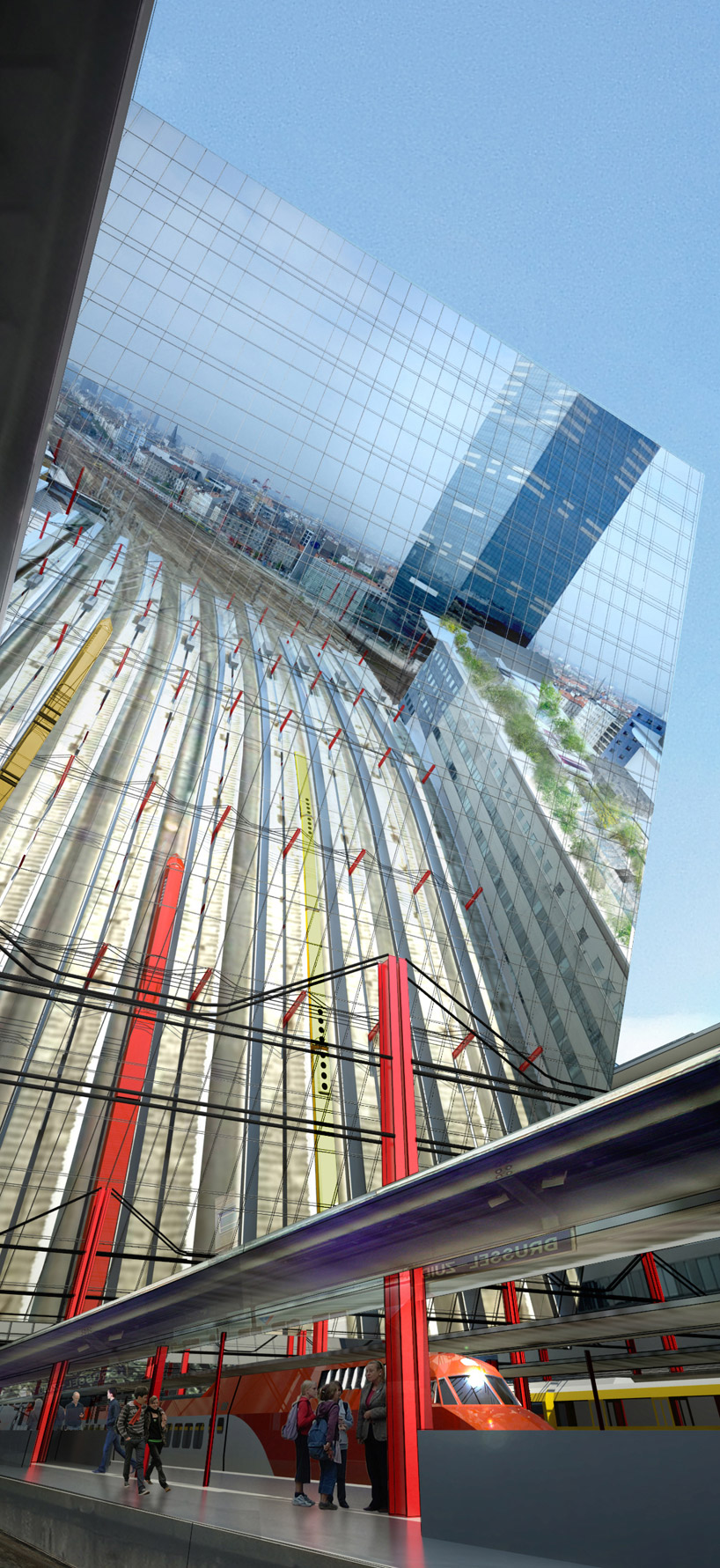 view from the docks image © ateliers jean nouvel
view from the docks image © ateliers jean nouvel view at the foot of building v image © jean nouvel
view at the foot of building v image © jean nouvel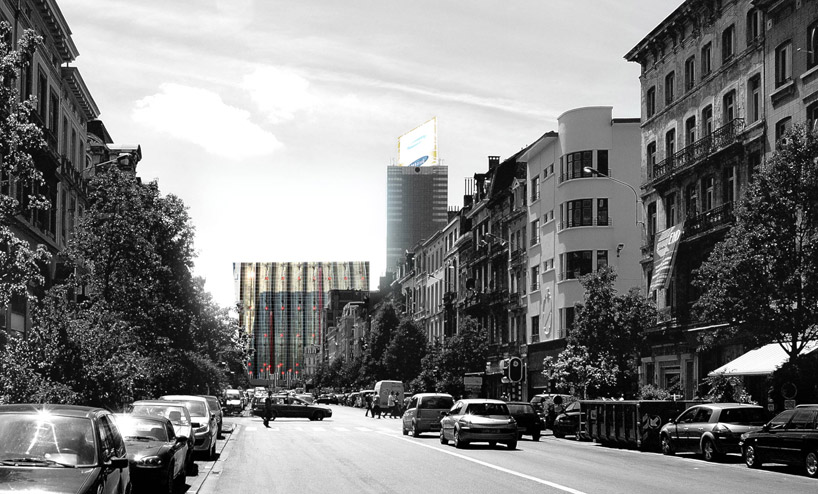 view from the center of brussels image © ateliers jean nouvel
view from the center of brussels image © ateliers jean nouvel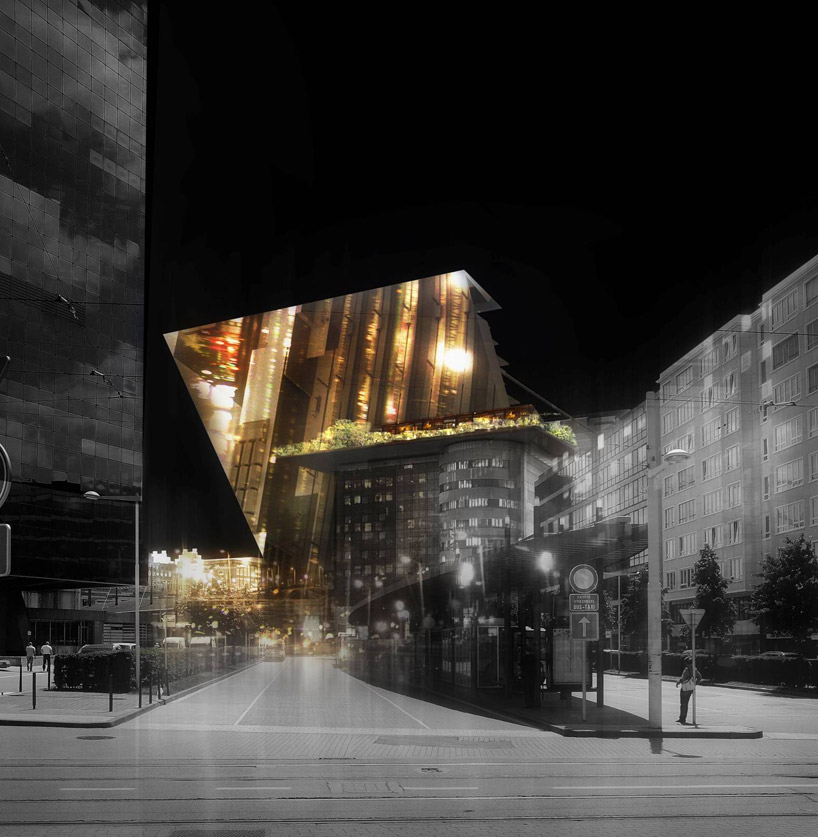 view from the avenue paul henri spaak night image © ateliers jean nouvel
view from the avenue paul henri spaak night image © ateliers jean nouvel ground plan image © ateliers jean nouvel
ground plan image © ateliers jean nouvel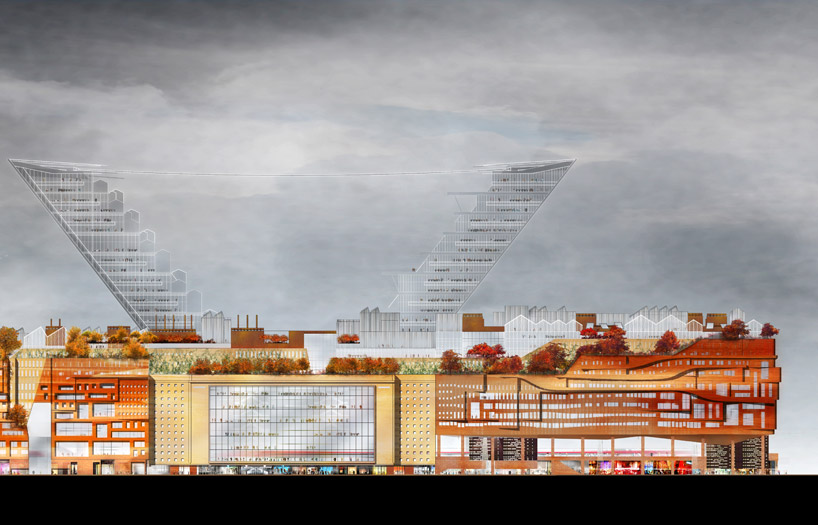 elevation south on avenue fonsny image © ateliers jean nouvel
elevation south on avenue fonsny image © ateliers jean nouvel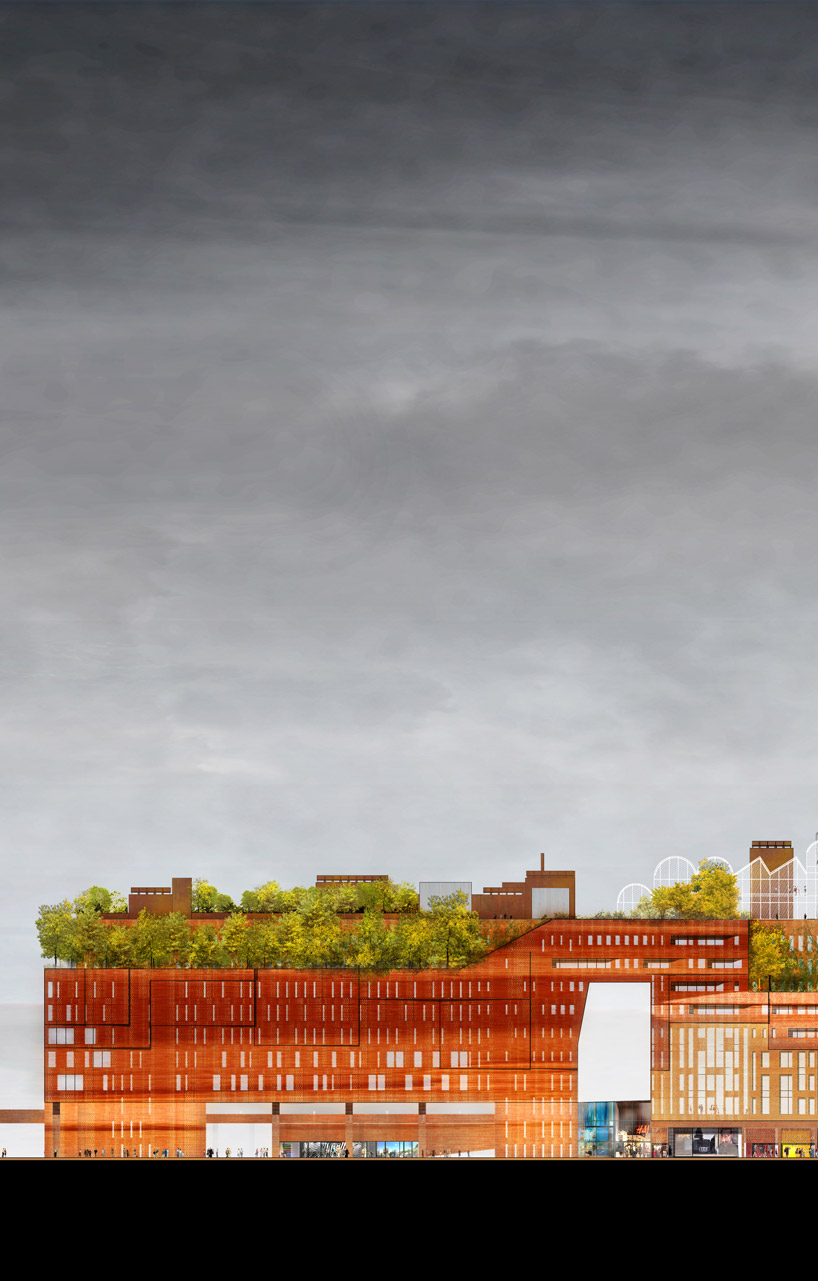 partial elevation avenue fonsny image © ateliers jean nouvel
partial elevation avenue fonsny image © ateliers jean nouvel