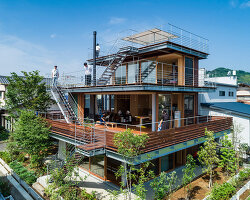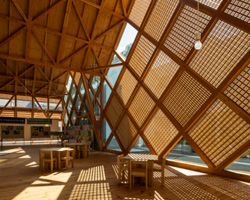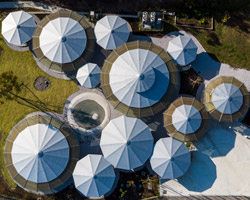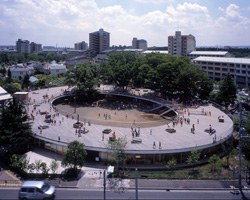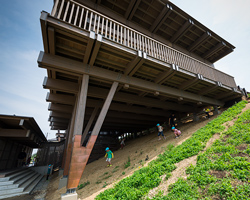KEEP UP WITH OUR DAILY AND WEEKLY NEWSLETTERS
PRODUCT LIBRARY
the apartments shift positions from floor to floor, varying between 90 sqm and 110 sqm.
the house is clad in a rusted metal skin, while the interiors evoke a unified color palette of sand and terracotta.
designing this colorful bogotá school, heatherwick studio takes influence from colombia's indigenous basket weaving.
read our interview with the japanese artist as she takes us on a visual tour of her first architectural endeavor, which she describes as 'a space of contemplation'.
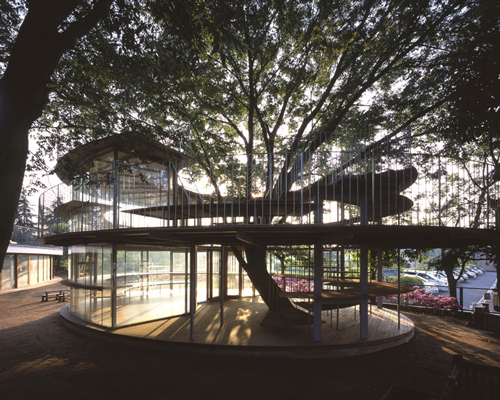
 half of the structure is enclosed while the other half is exposed to the external environment image ©
half of the structure is enclosed while the other half is exposed to the external environment image © 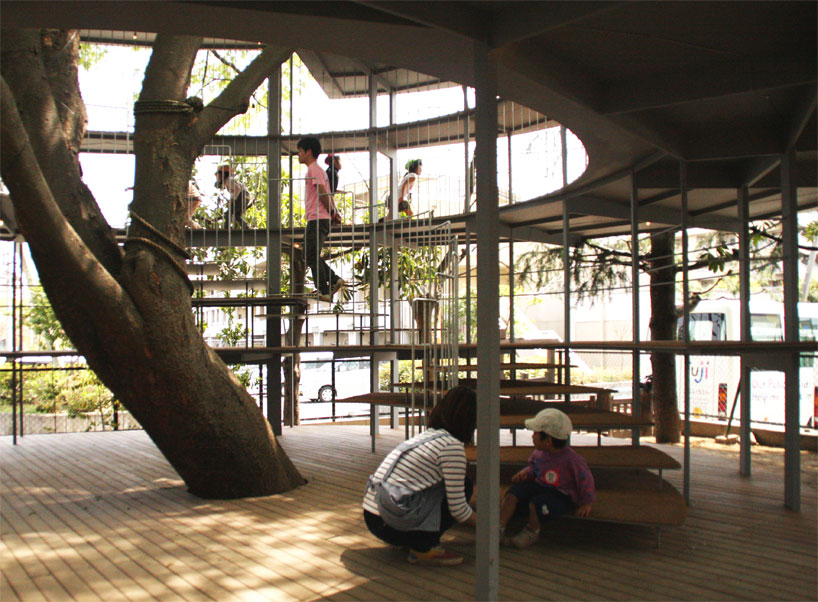 the structure surrounds a zelkova tree that was partially uprooted during a typhoon and miraculously recovered image © tezuka architects
the structure surrounds a zelkova tree that was partially uprooted during a typhoon and miraculously recovered image © tezuka architects looking from the ground floor up image ©
looking from the ground floor up image ©  the structure was built around the tree, preserving every branch and limb image © tezuka architects
the structure was built around the tree, preserving every branch and limb image © tezuka architects thin railings disappear into the shadows of the tree image © tezuka architects
thin railings disappear into the shadows of the tree image © tezuka architects small compartments – ranging in height from 600mm to 1200mm – are intended for children only image © tezuka architects
small compartments – ranging in height from 600mm to 1200mm – are intended for children only image © tezuka architects rubber mats cushion the crawling children and inevitable falls image ©
rubber mats cushion the crawling children and inevitable falls image ©  ropes are strung above certain branches so that the children do not climb on them image © tezuka architects
ropes are strung above certain branches so that the children do not climb on them image © tezuka architects lookout on the top level image © tezuka architects
lookout on the top level image © tezuka architects view towards classrooms image ©
view towards classrooms image ©  two classrooms are housed within the glazed structure image ©
two classrooms are housed within the glazed structure image © 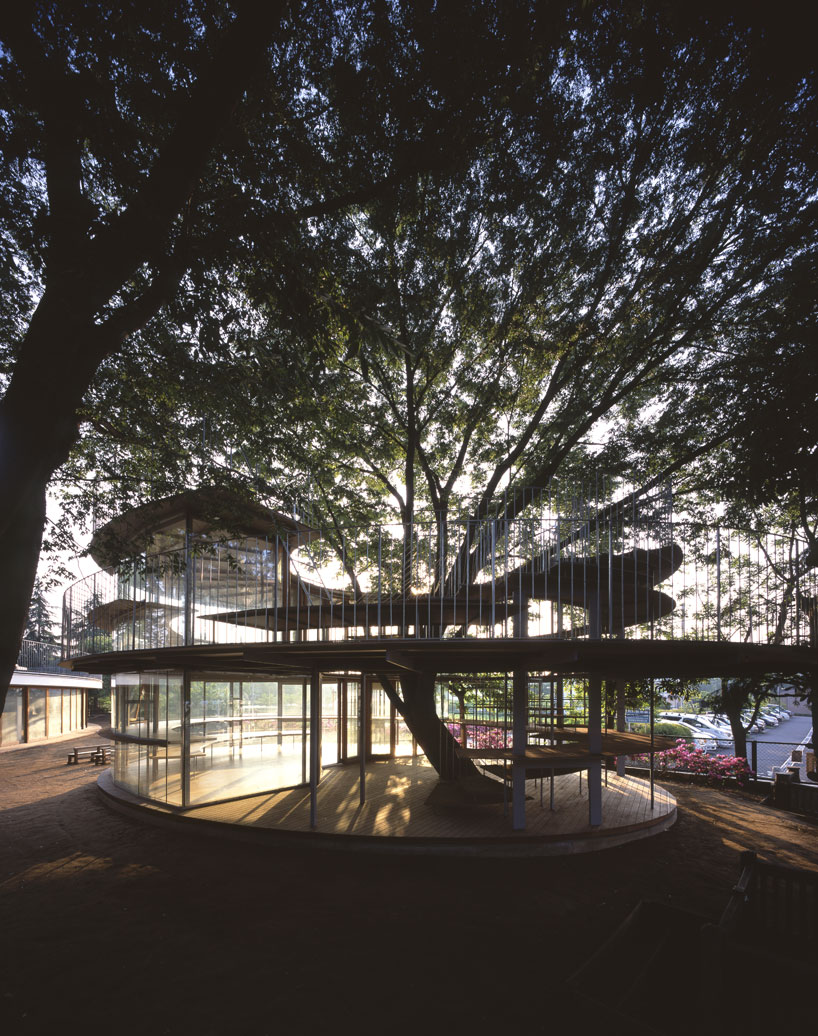 in context – school to the left, parking lot and main road ahead image ©
in context – school to the left, parking lot and main road ahead image ©  floor plan/ level 0 image courtesy tezuka architects
floor plan/ level 0 image courtesy tezuka architects floor plan/ level 1 image courtesy tezuka architects
floor plan/ level 1 image courtesy tezuka architects floor plan/ level 2 image courtesy tezuka architects
floor plan/ level 2 image courtesy tezuka architects floor plan/ level 3 image courtesy tezuka architects
floor plan/ level 3 image courtesy tezuka architects floor plan/ level 4 image courtesy tezuka architects
floor plan/ level 4 image courtesy tezuka architects floor plan/ level 5 image courtesy tezuka architects
floor plan/ level 5 image courtesy tezuka architects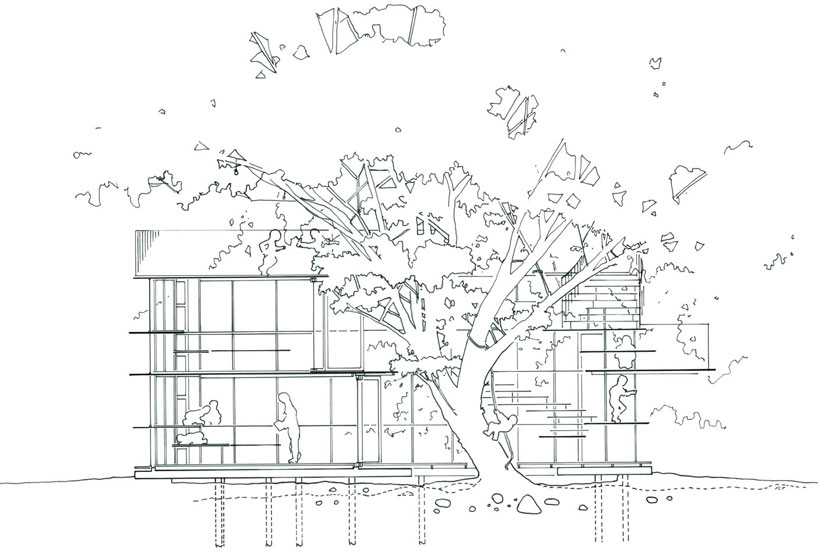 section image courtesy tezuka architects
section image courtesy tezuka architects




