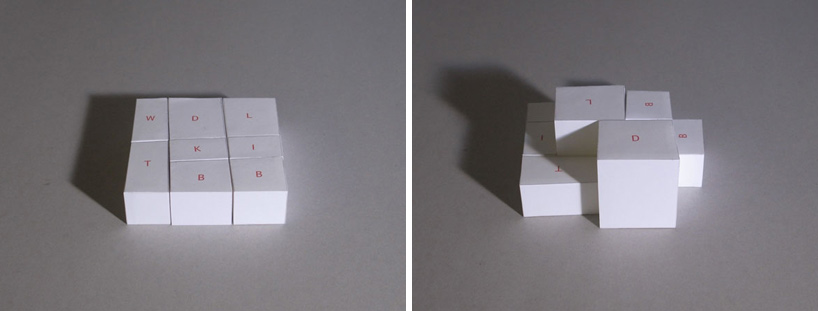KEEP UP WITH OUR DAILY AND WEEKLY NEWSLETTERS
PRODUCT LIBRARY
the apartments shift positions from floor to floor, varying between 90 sqm and 110 sqm.
the house is clad in a rusted metal skin, while the interiors evoke a unified color palette of sand and terracotta.
designing this colorful bogotá school, heatherwick studio takes influence from colombia's indigenous basket weaving.
read our interview with the japanese artist as she takes us on a visual tour of her first architectural endeavor, which she describes as 'a space of contemplation'.

 elevation image © kazuo fukunaga
elevation image © kazuo fukunaga (left) view of the exterior from inside (right) staircase images © kazuo fukunaga
(left) view of the exterior from inside (right) staircase images © kazuo fukunaga glazing image © kazuo fukunaga
glazing image © kazuo fukunaga images © kazuo fukunaga
images © kazuo fukunaga image © kazuo fukunaga
image © kazuo fukunaga images © kazuo fukunaga
images © kazuo fukunaga
 within context image © kazuo fukunaga
within context image © kazuo fukunaga schematic models
schematic models site map
site map floor plan (1) room A (2) room B (3) kitchen (4) dining (5) living (6) terrace (7) inner court (8) water section
floor plan (1) room A (2) room B (3) kitchen (4) dining (5) living (6) terrace (7) inner court (8) water section section
section


