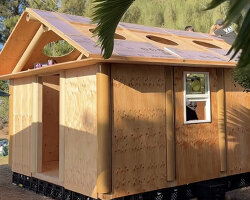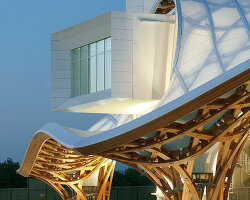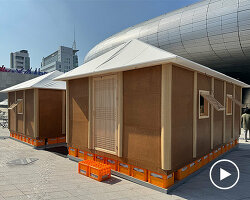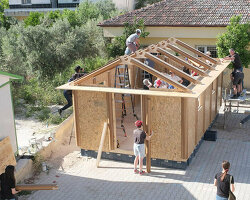KEEP UP WITH OUR DAILY AND WEEKLY NEWSLETTERS
PRODUCT LIBRARY
the apartments shift positions from floor to floor, varying between 90 sqm and 110 sqm.
the house is clad in a rusted metal skin, while the interiors evoke a unified color palette of sand and terracotta.
designing this colorful bogotá school, heatherwick studio takes influence from colombia's indigenous basket weaving.
read our interview with the japanese artist as she takes us on a visual tour of her first architectural endeavor, which she describes as 'a space of contemplation'.

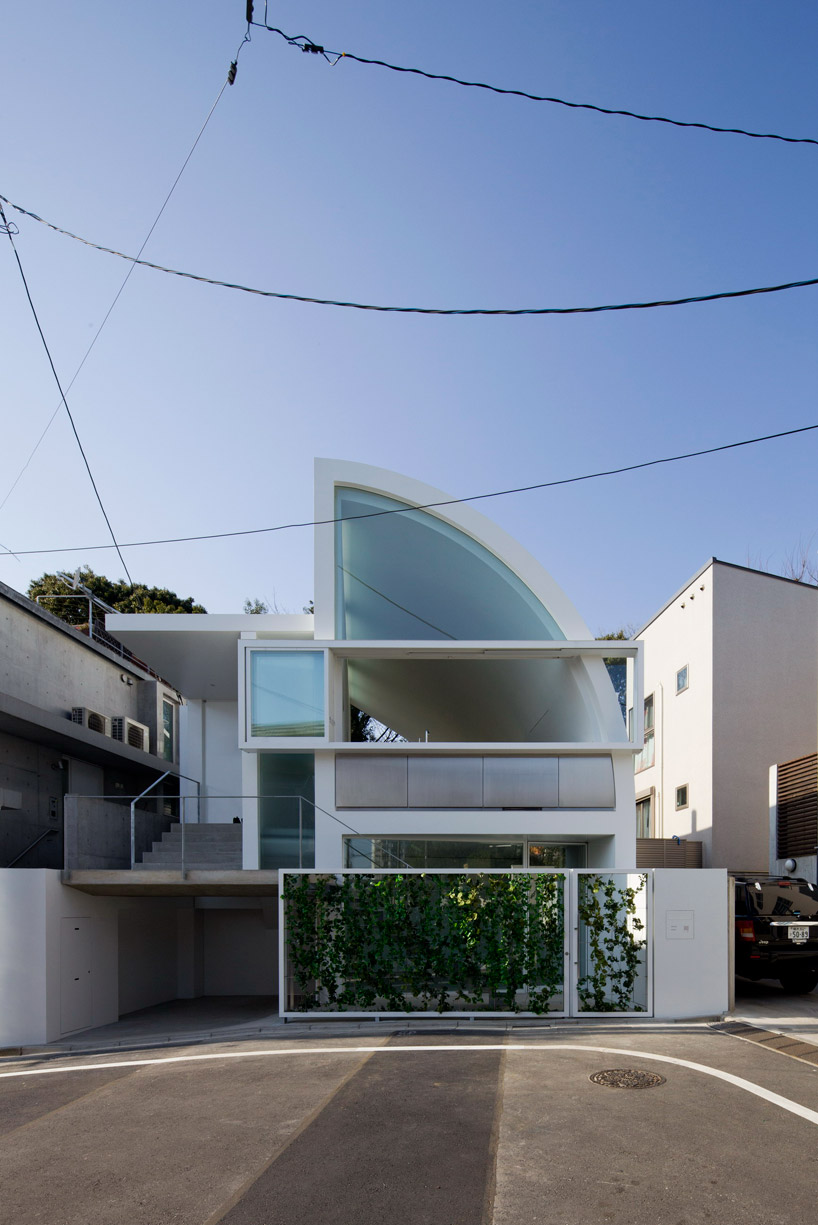 exterior from street image © hiroyuki hirai
exterior from street image © hiroyuki hirai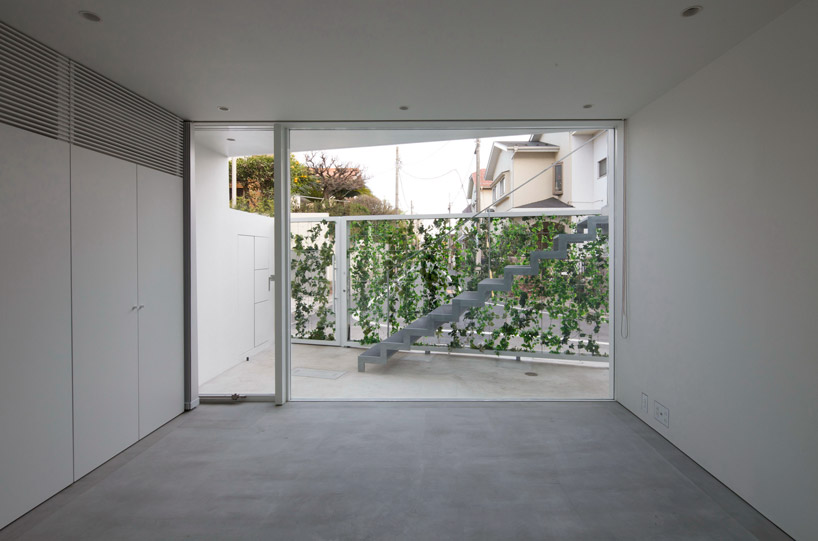 exterior stair leading to first floor image © hiroyuki hirai
exterior stair leading to first floor image © hiroyuki hirai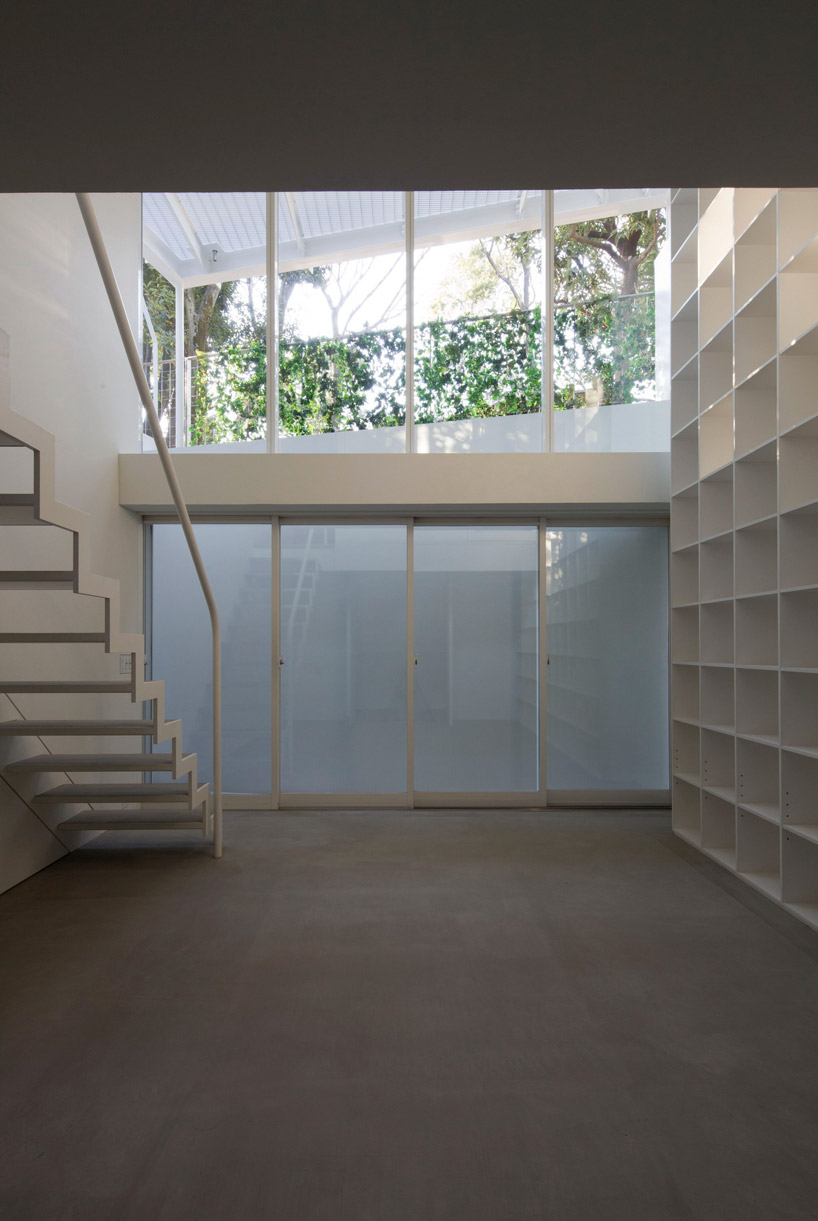 living room with sliding glass doors closed image © hiroyuki hirai
living room with sliding glass doors closed image © hiroyuki hirai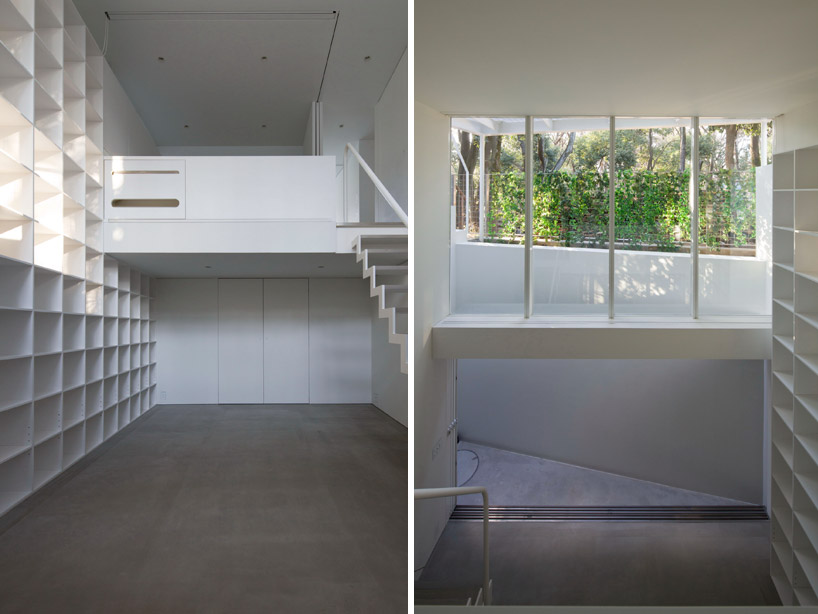 (left) living space and stairs to first floor mezzanine (right) overlook of living space from mezzanine images © hiroyuki hirai
(left) living space and stairs to first floor mezzanine (right) overlook of living space from mezzanine images © hiroyuki hirai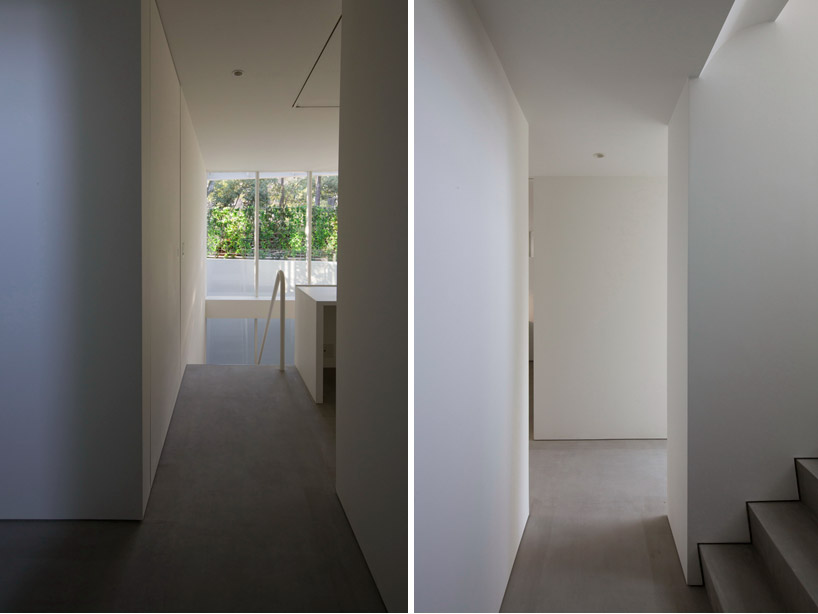 (left) view of living room from first floor corridor (right) view of stairs to the second floor from first floor corridor images © hiroyuki hirai
(left) view of living room from first floor corridor (right) view of stairs to the second floor from first floor corridor images © hiroyuki hirai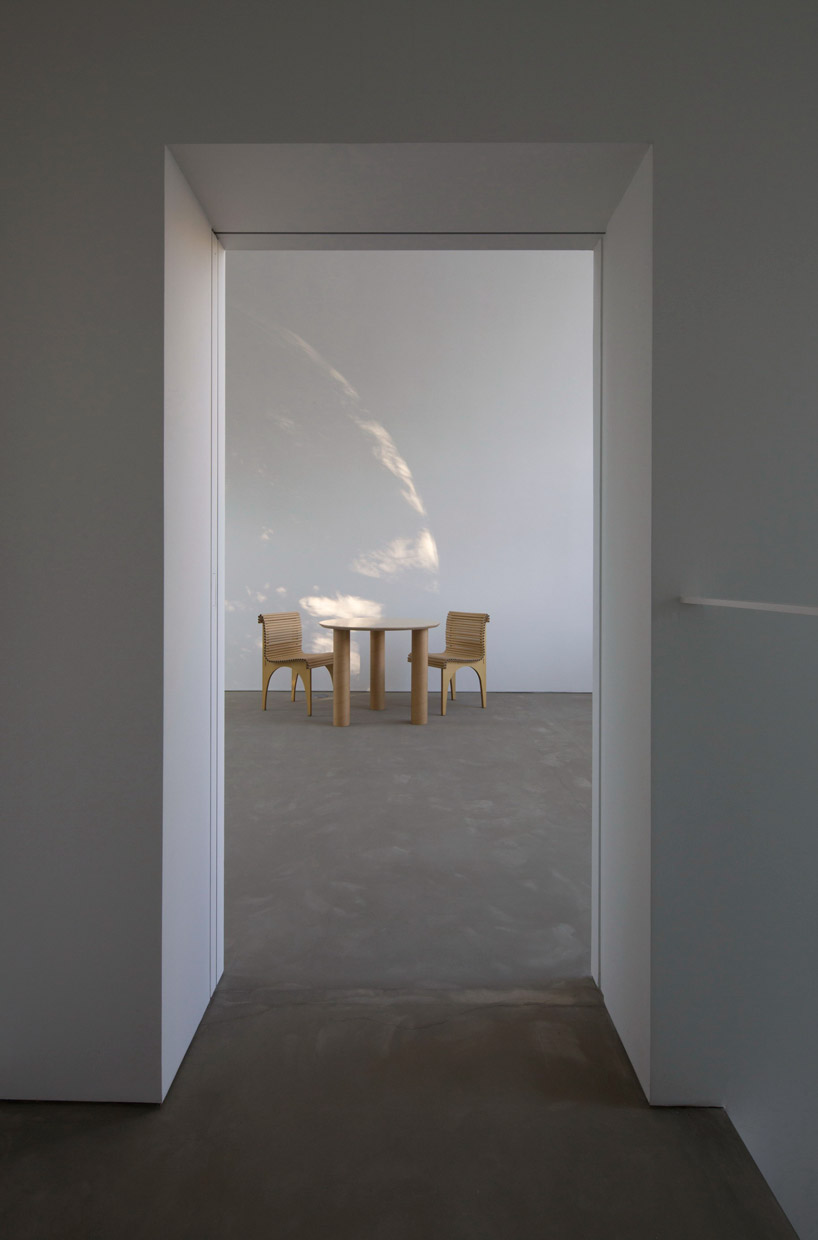 portal to dining area image © hiroyuki hirai
portal to dining area image © hiroyuki hirai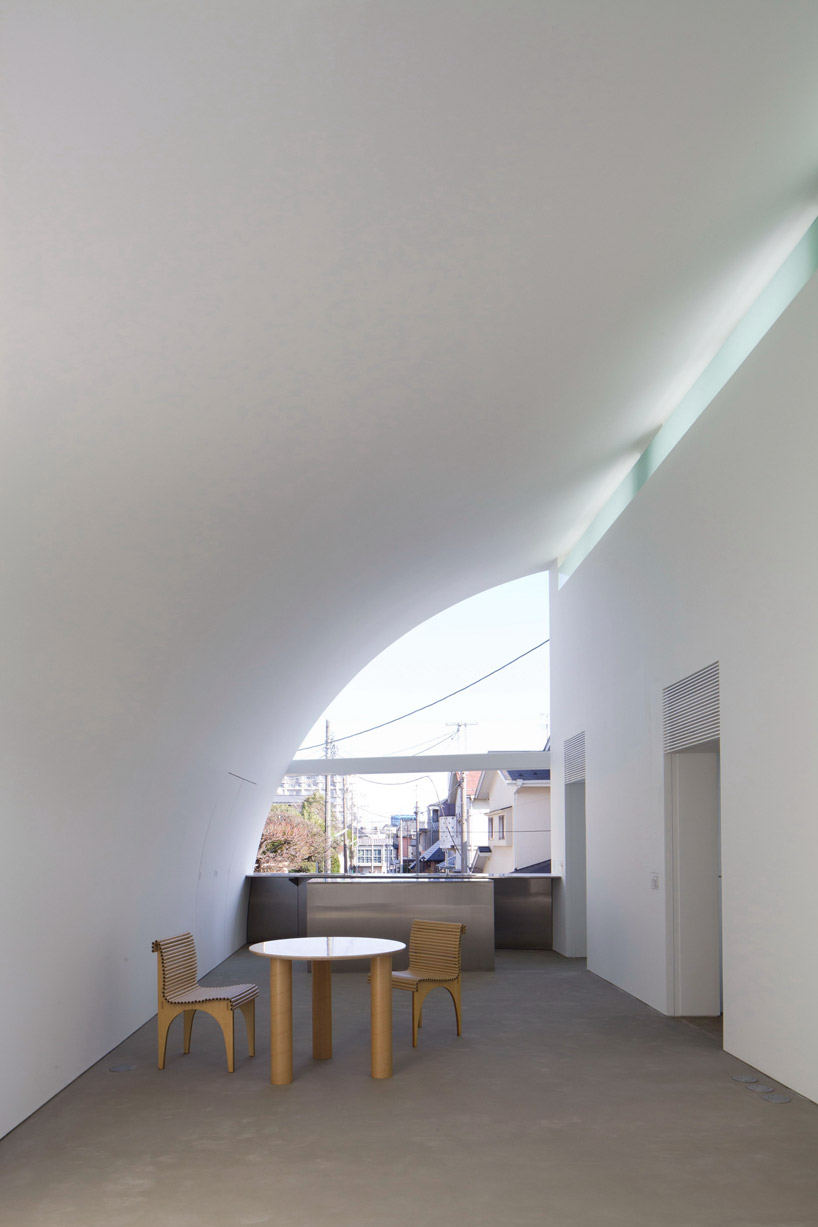 kitchen + dining area near east facing window image © hiroyuki hirai
kitchen + dining area near east facing window image © hiroyuki hirai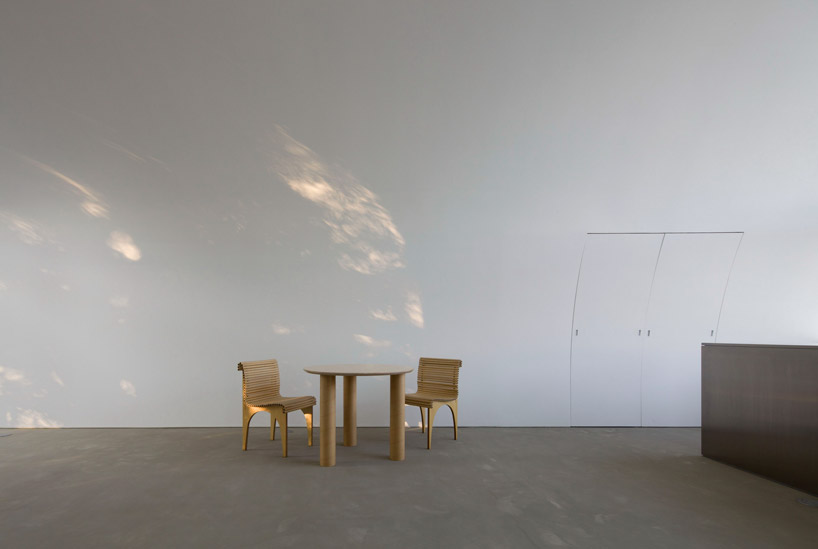 curved wall encompasses dining area image © hiroyuki hirai
curved wall encompasses dining area image © hiroyuki hirai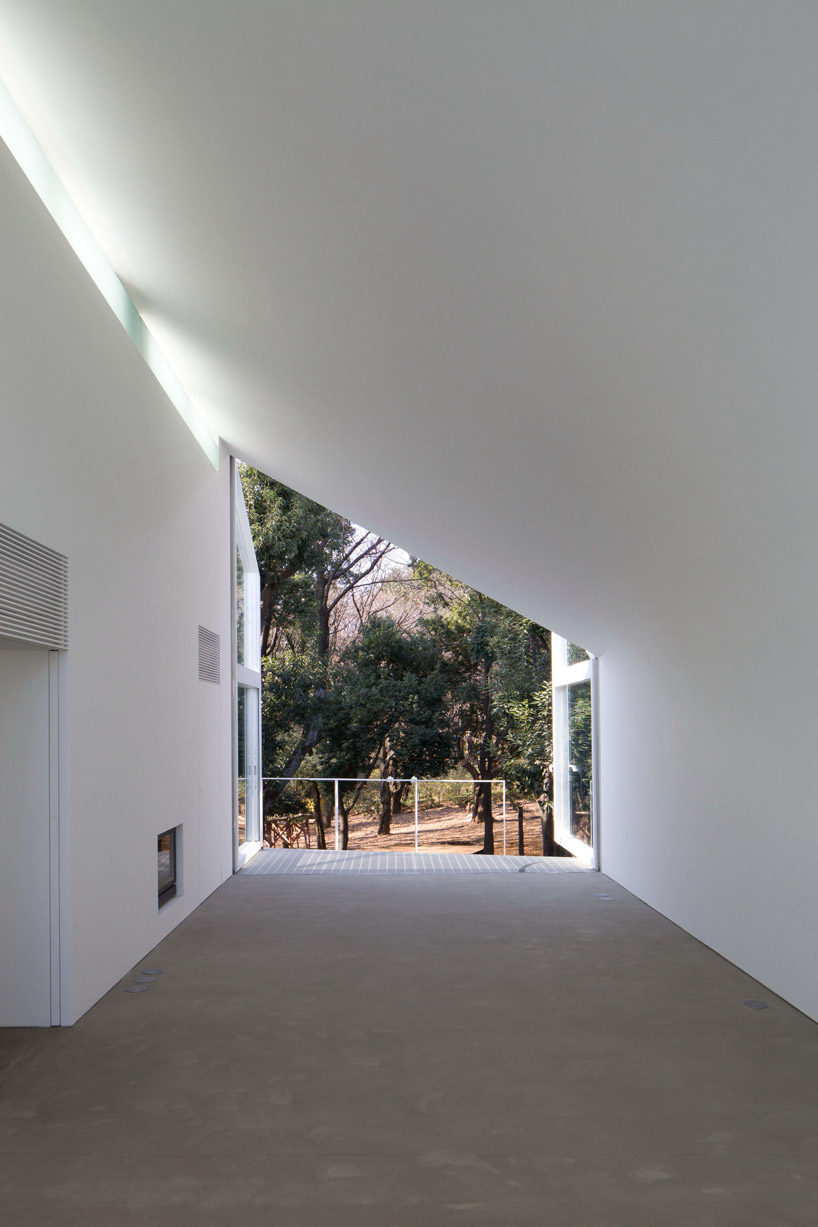 view to the west from dining area image © hiroyuki hirai
view to the west from dining area image © hiroyuki hirai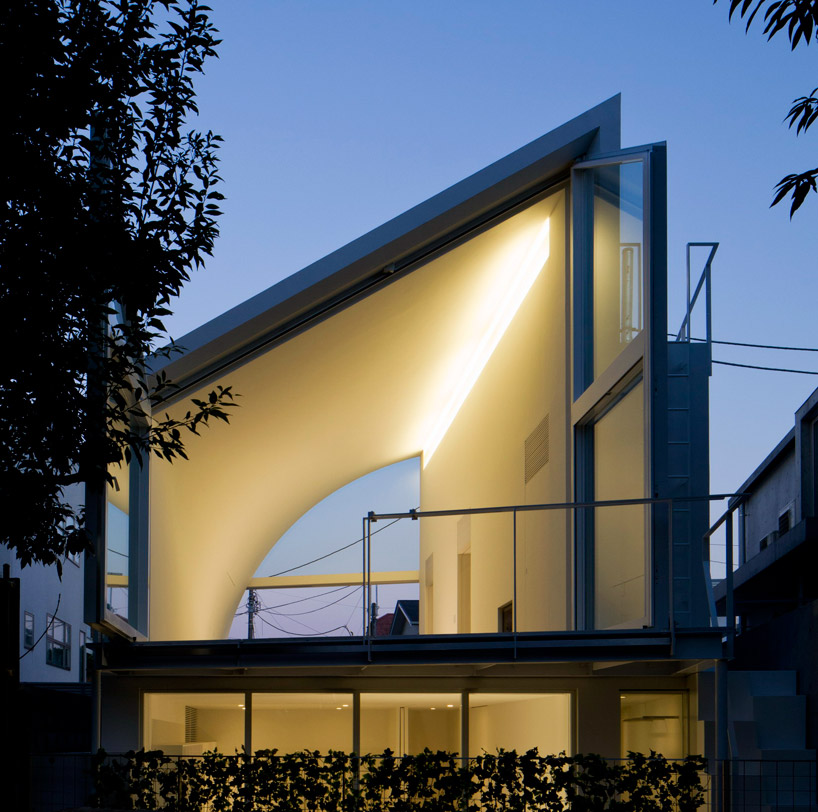 large window open at night image © hiroyuki hirai
large window open at night image © hiroyuki hirai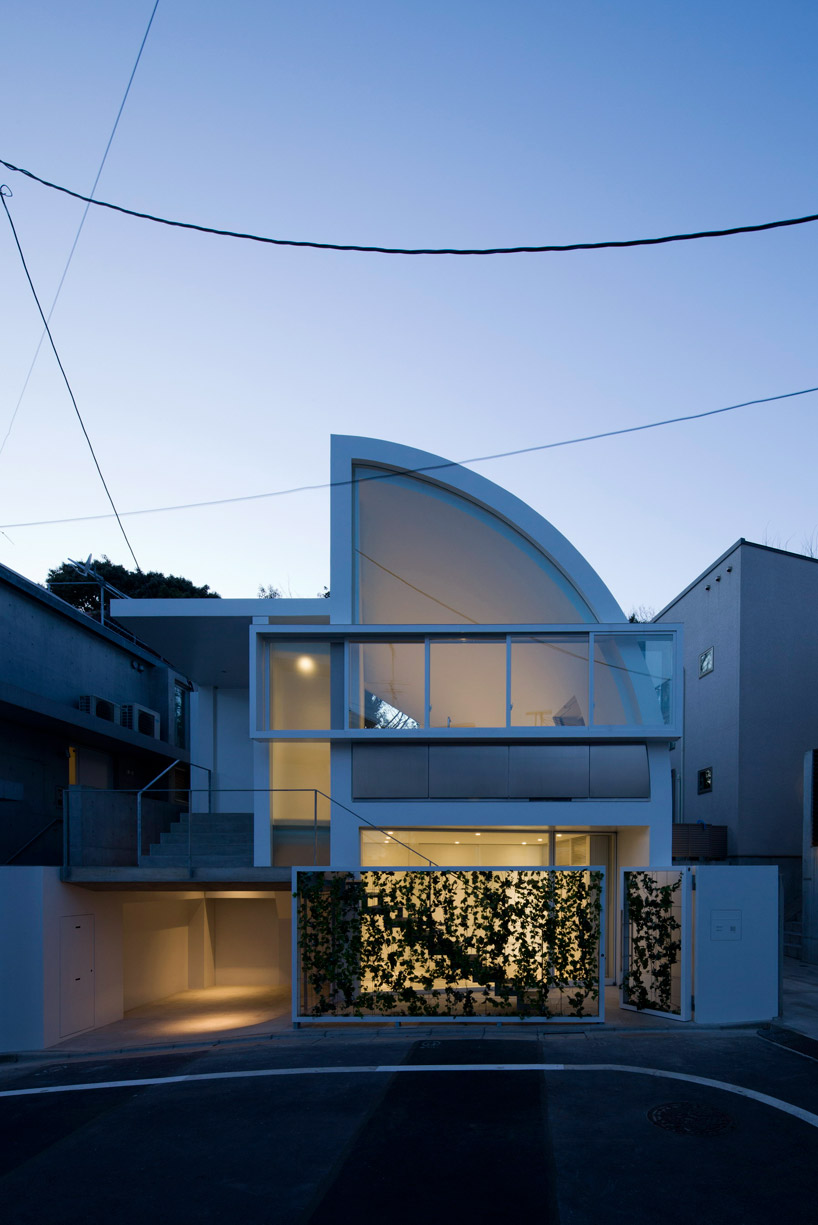 at night image © hiroyuki hirai
at night image © hiroyuki hirai site plan image courtesy of shigeru ban architects
site plan image courtesy of shigeru ban architects floor plan / level 0 image courtesy of shigeru ban architects
floor plan / level 0 image courtesy of shigeru ban architects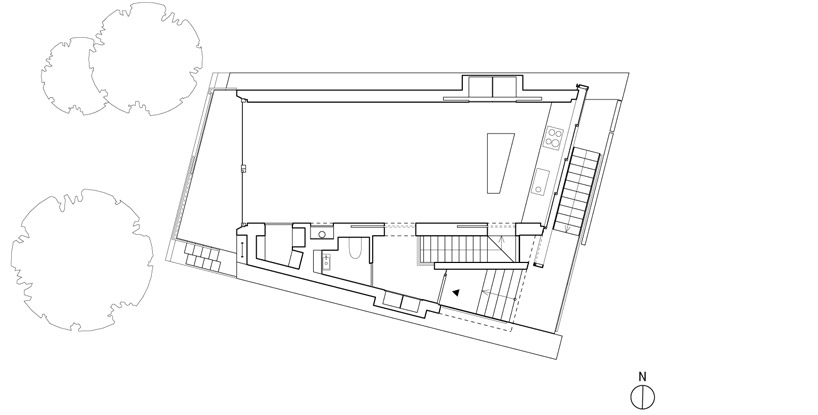 floor plan / level 1 image courtesy of shigeru ban architects
floor plan / level 1 image courtesy of shigeru ban architects floor plan / level -1 image courtesy of shigeru ban architects
floor plan / level -1 image courtesy of shigeru ban architects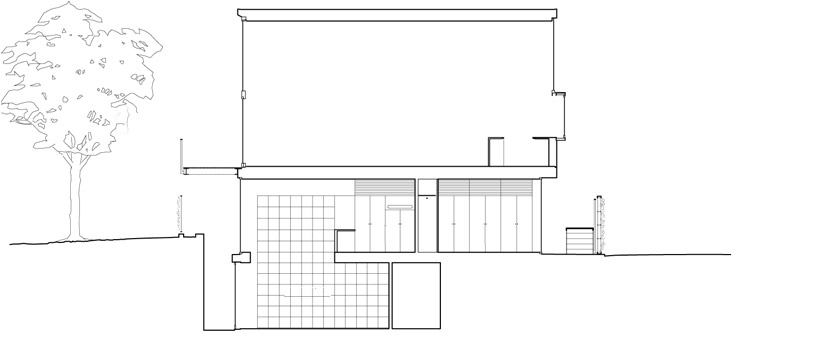 section image courtesy of shigeru ban architects
section image courtesy of shigeru ban architects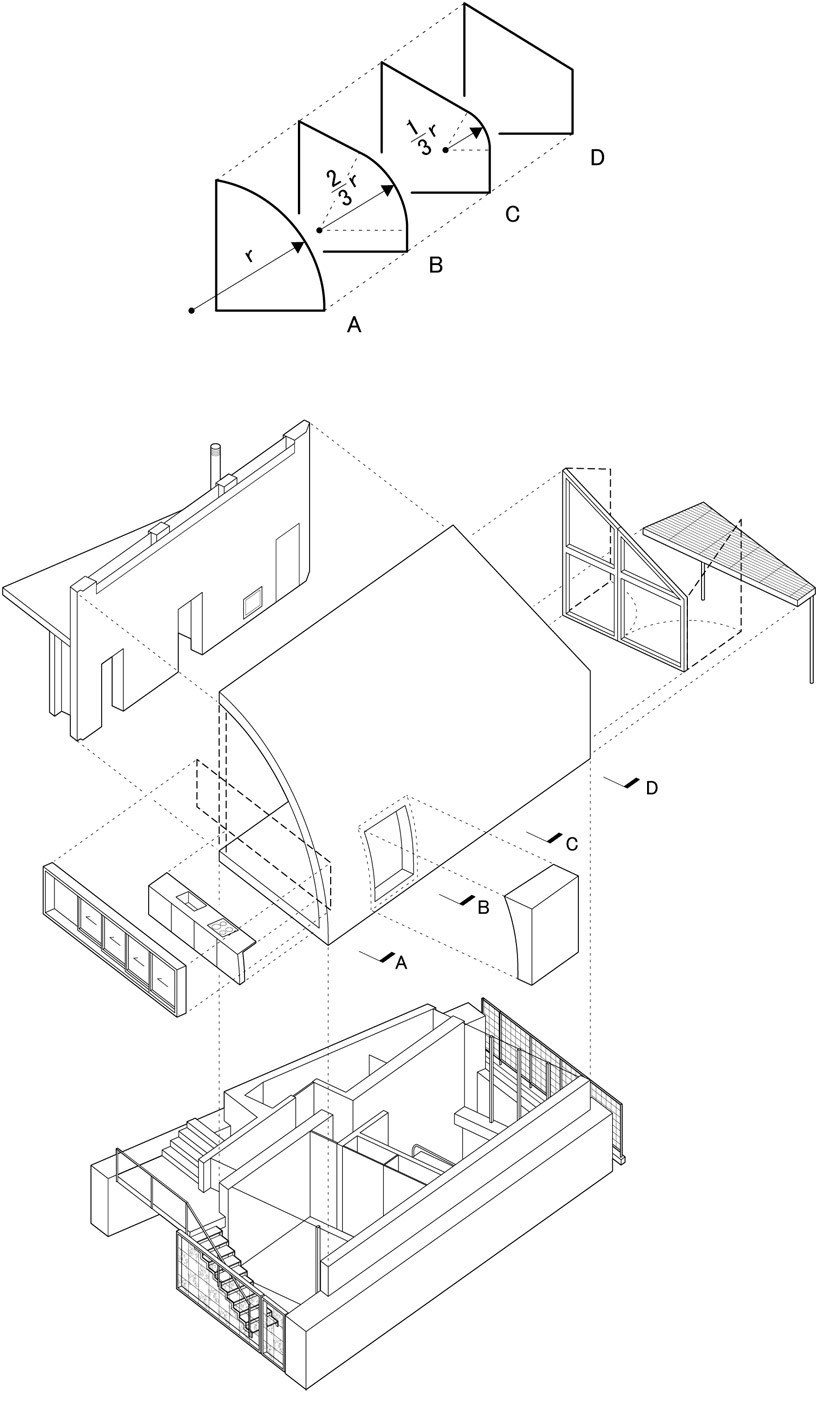 exploded axonometric image courtesy of shigeru ban architects
exploded axonometric image courtesy of shigeru ban architects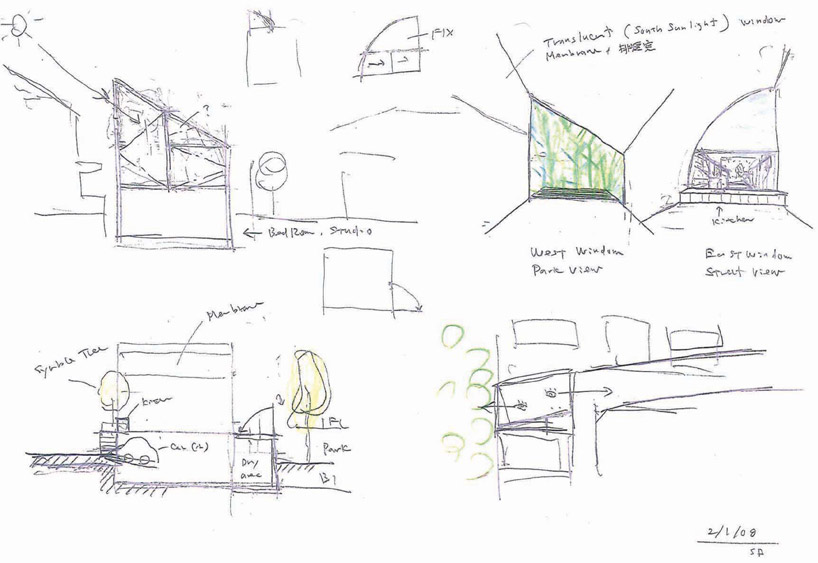 experiential process sketches image courtesy of shigeru ban architects
experiential process sketches image courtesy of shigeru ban architects process floor plans image courtesy of shigeru ban architects
process floor plans image courtesy of shigeru ban architects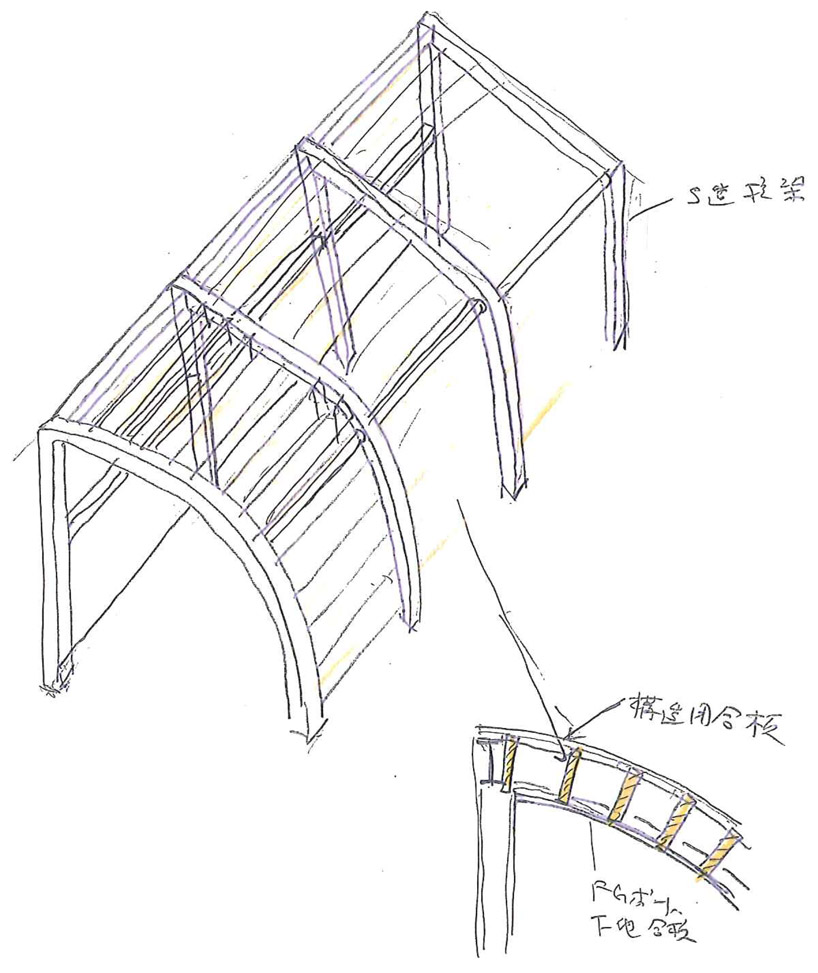 sketch of roof structure image courtesy of shigeru ban architects
sketch of roof structure image courtesy of shigeru ban architects