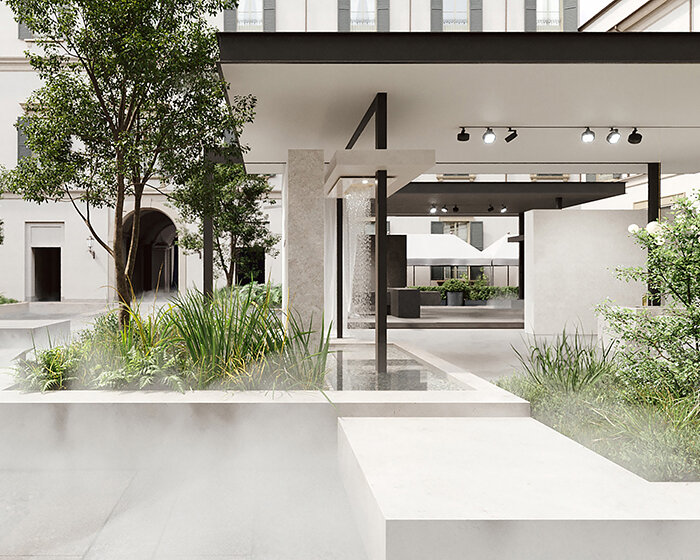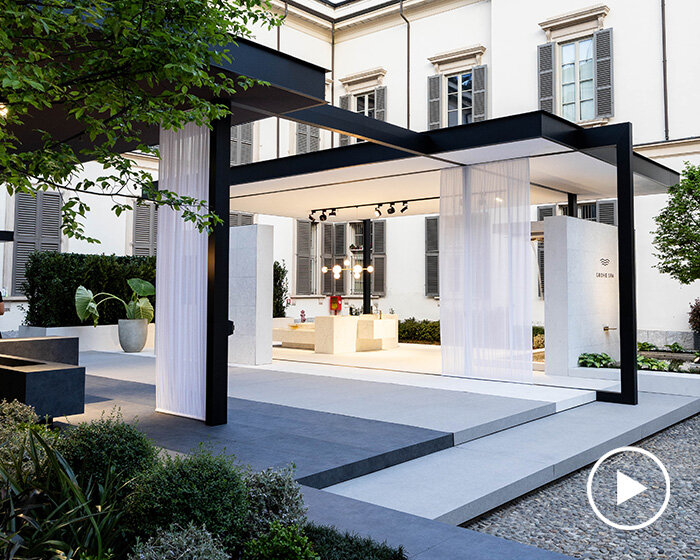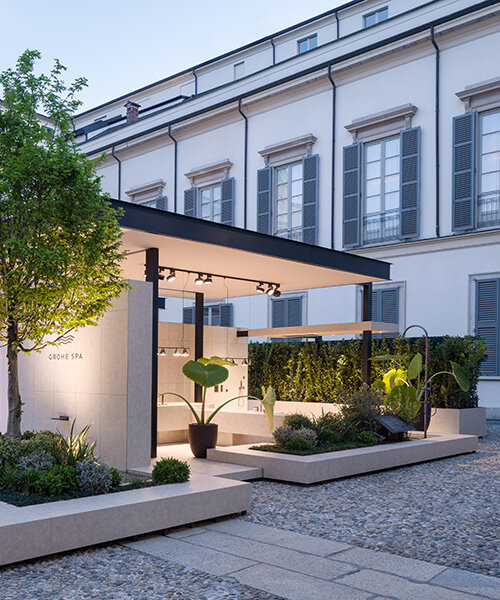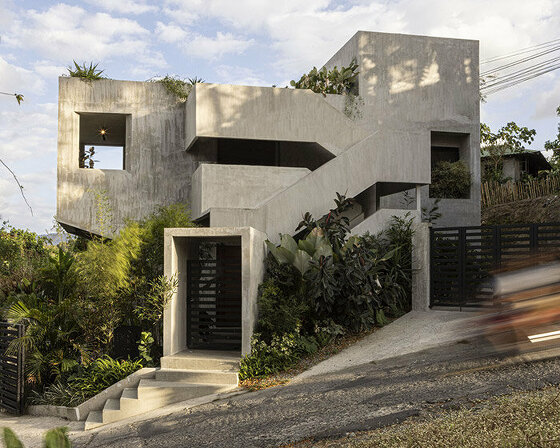KEEP UP WITH OUR DAILY AND WEEKLY NEWSLETTERS
happening now! dive into a week-long celebration of GROHE SPA’s immersive ‘aquatecture’ installation at milan design week 2024 in designboom’s video interview.
PRODUCT LIBRARY
the home's brutalist style uses raw textures and geometric forms balanced with warmth and views onto the trees.
snøhetta's newly completed 'vertikal nydalen' achieves net-zero energy usage for heating, cooling, and ventilation.
the apartments shift positions from floor to floor, varying between 90 sqm and 110 sqm.
the house is clad in a rusted metal skin, while the interiors evoke a unified color palette of sand and terracotta.

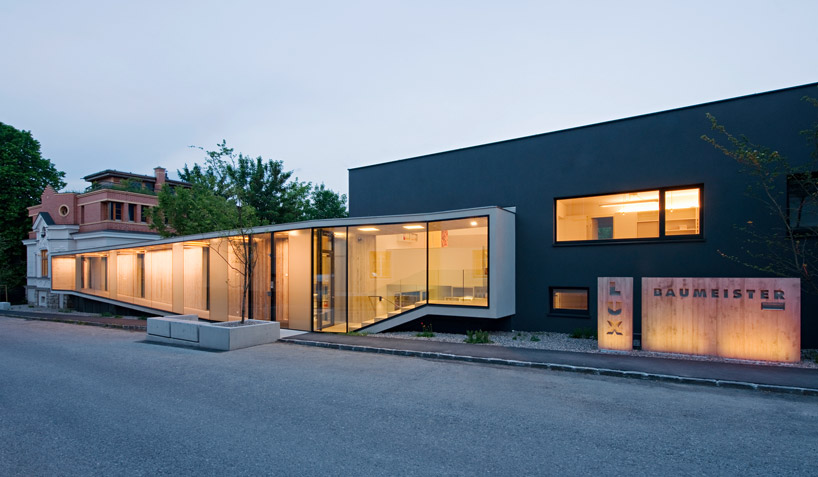 entrance facade image © hertha hurnaus
entrance facade image © hertha hurnaus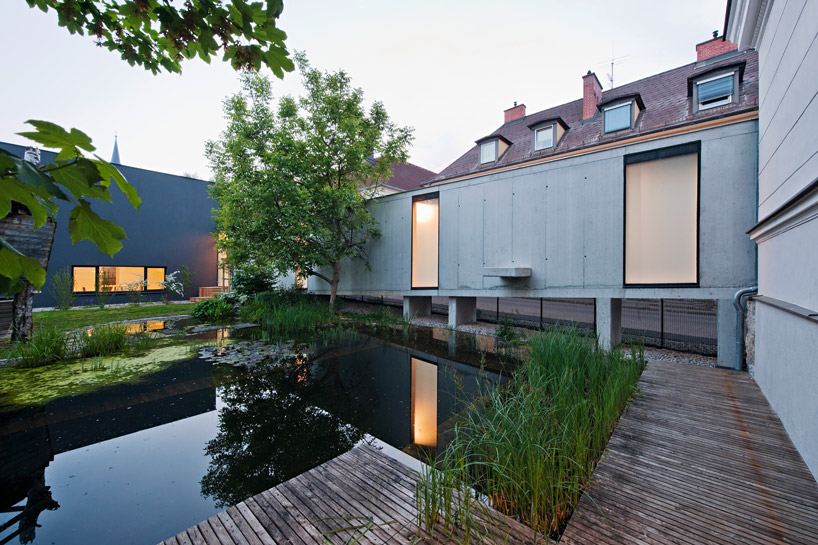 courtyard image © hertha hurnaus
courtyard image © hertha hurnaus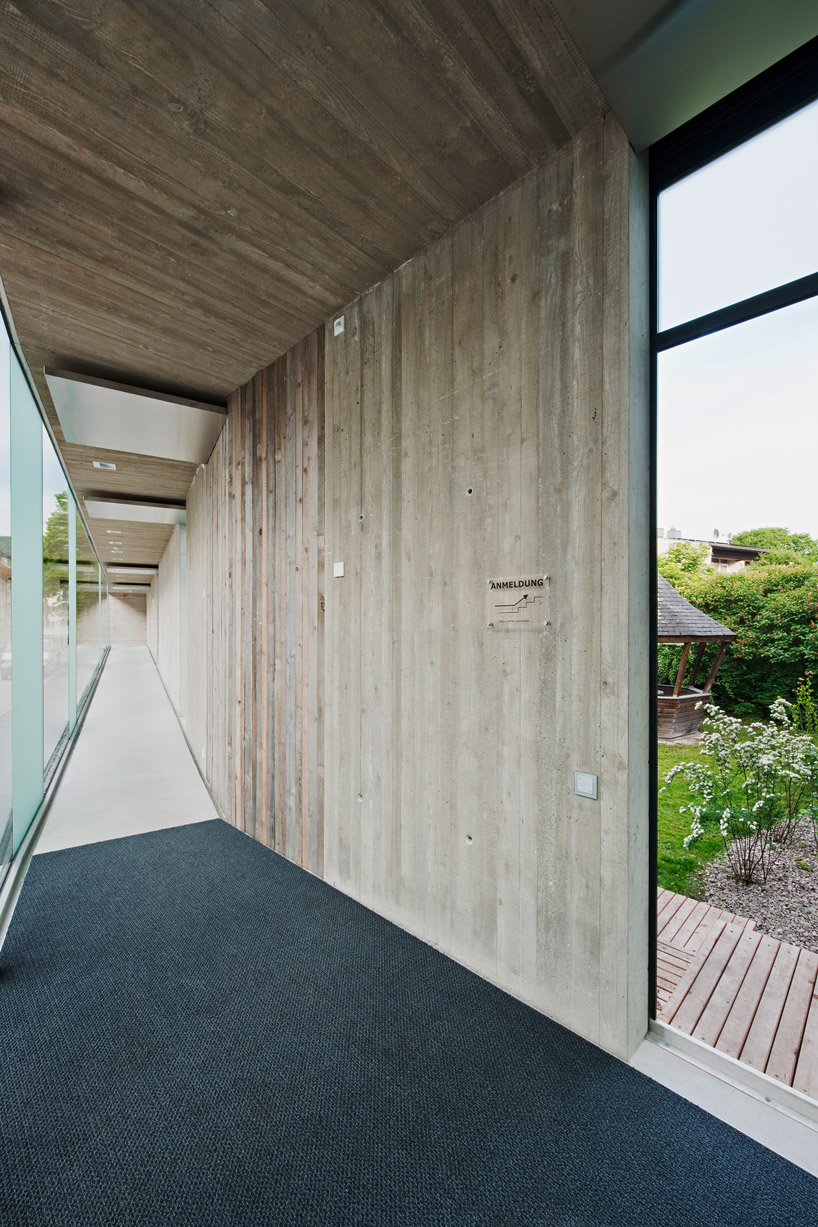 corridor connecting old and new buildings image © hertha hurnaus
corridor connecting old and new buildings image © hertha hurnaus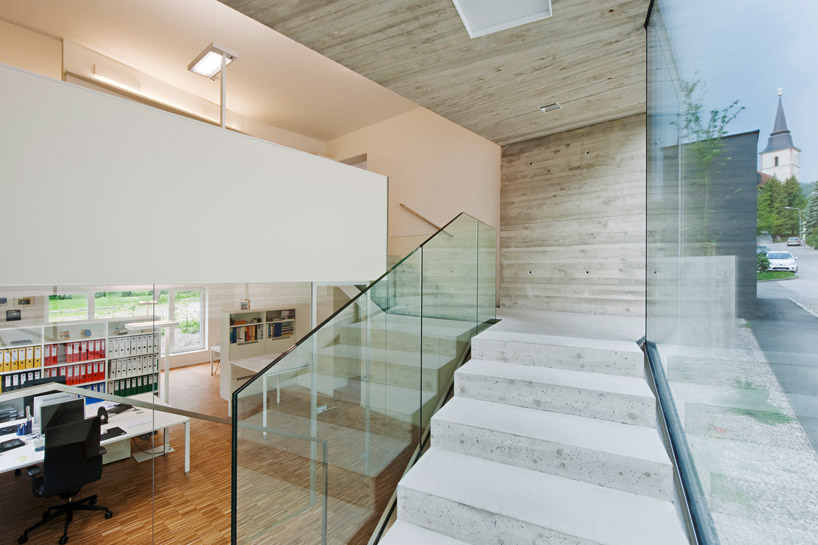 stairs image © hertha hurnaus
stairs image © hertha hurnaus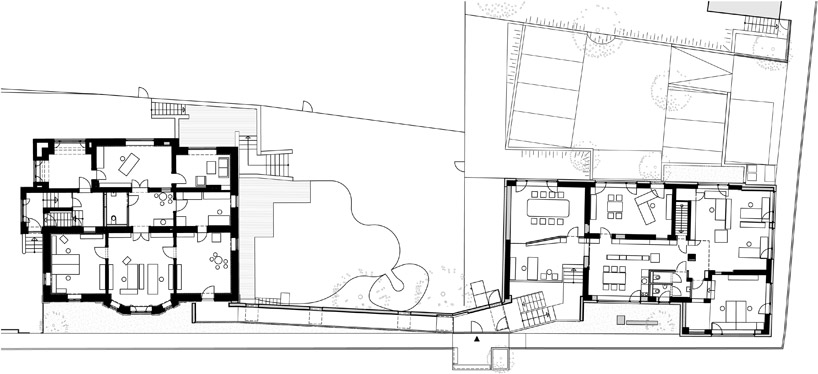 floor plan / level 0 image courtesy of synn architekten
floor plan / level 0 image courtesy of synn architekten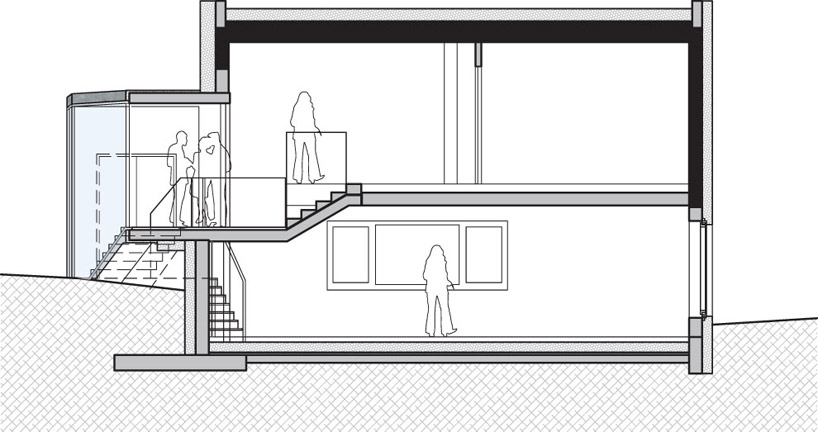 section image courtesy of synn architekten
section image courtesy of synn architekten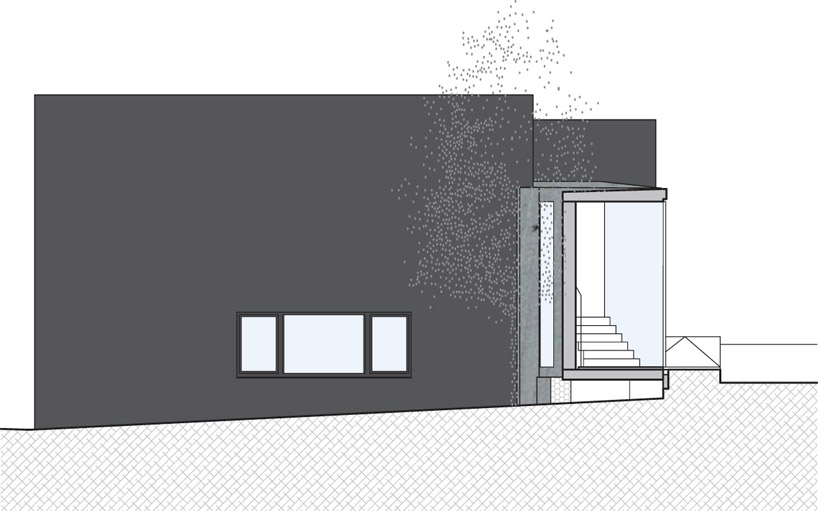 section image courtesy of synn architekten
section image courtesy of synn architekten elevation image courtesy of synn architekten
elevation image courtesy of synn architekten elevation image courtesy of synn architekten
elevation image courtesy of synn architekten