KEEP UP WITH OUR DAILY AND WEEKLY NEWSLETTERS
PRODUCT LIBRARY
designboom's earth day 2024 roundup highlights the architecture that continues to push the boundaries of sustainable design.
the apartments shift positions from floor to floor, varying between 90 sqm and 110 sqm.
the house is clad in a rusted metal skin, while the interiors evoke a unified color palette of sand and terracotta.
designing this colorful bogotá school, heatherwick studio takes influence from colombia's indigenous basket weaving.

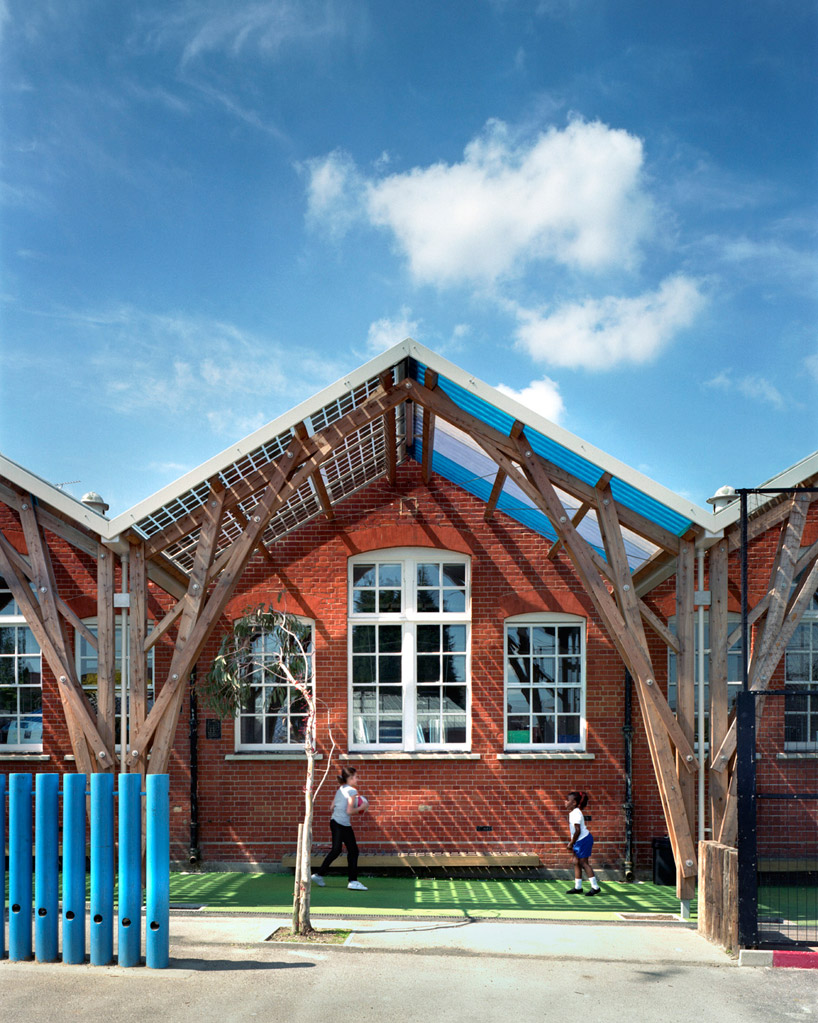 veranda image ©
veranda image © 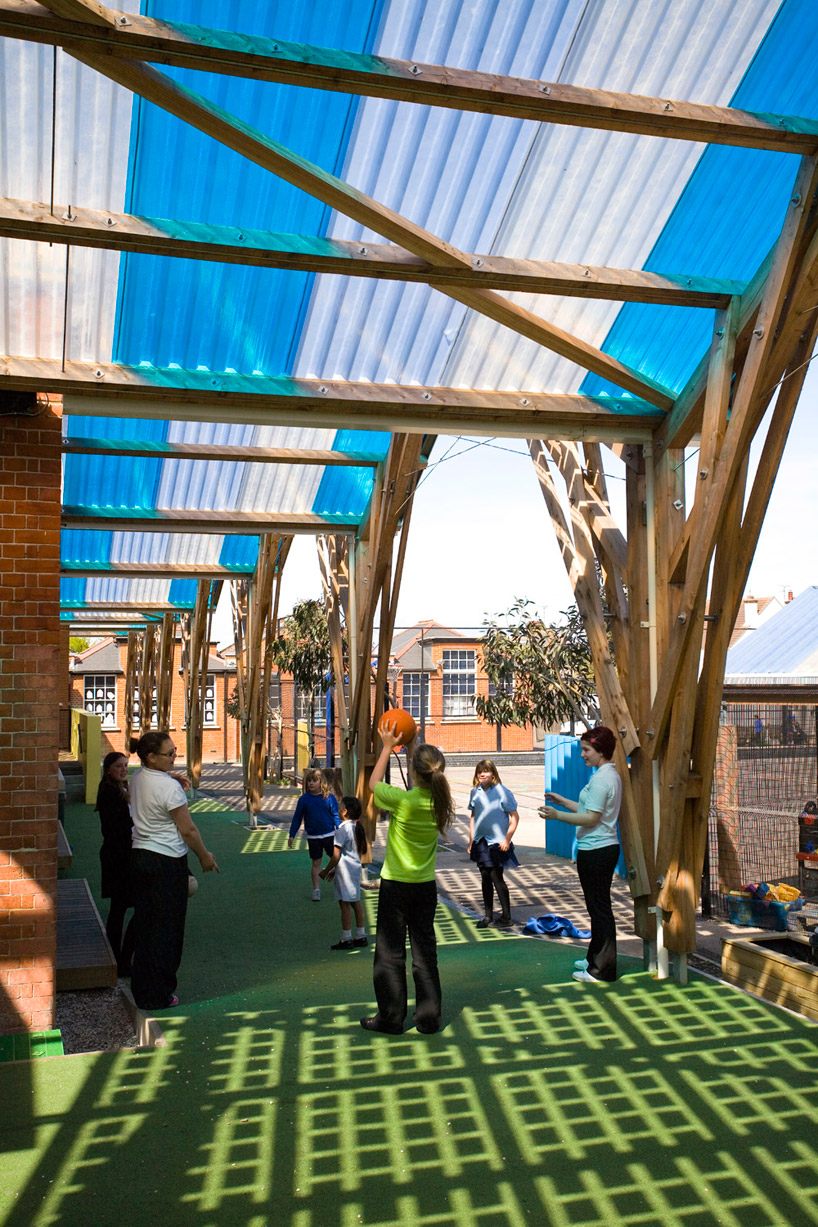 canopy provides shelter during recess image ©
canopy provides shelter during recess image © 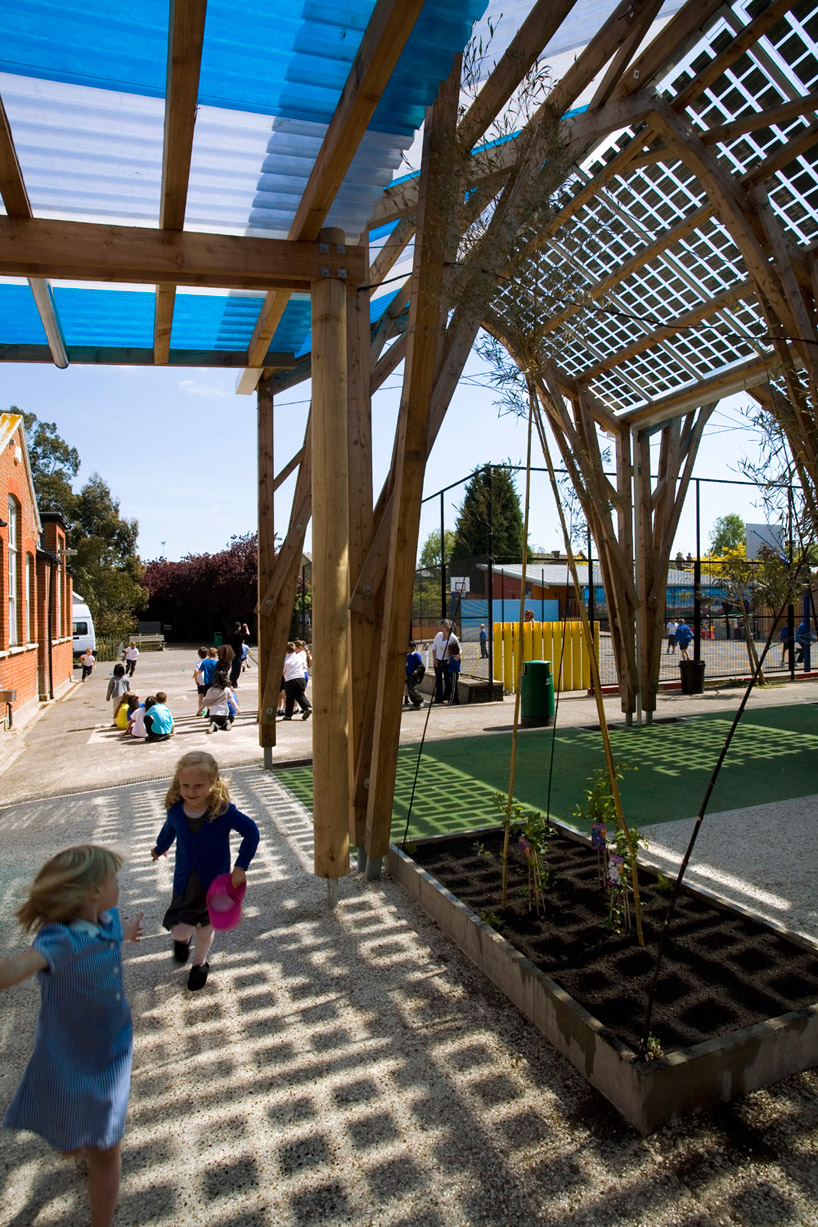 photovoltaic cells image ©
photovoltaic cells image © 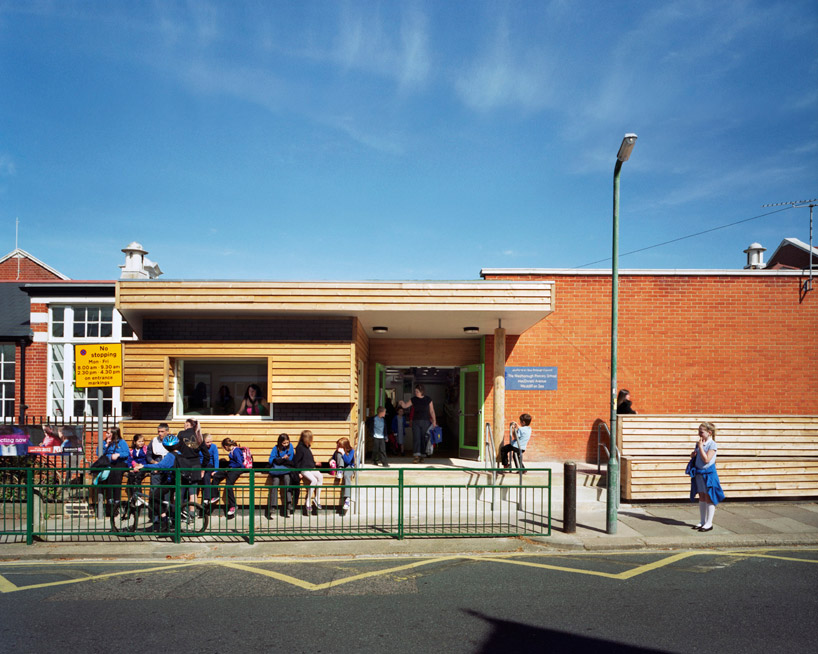 main entrance image ©
main entrance image © 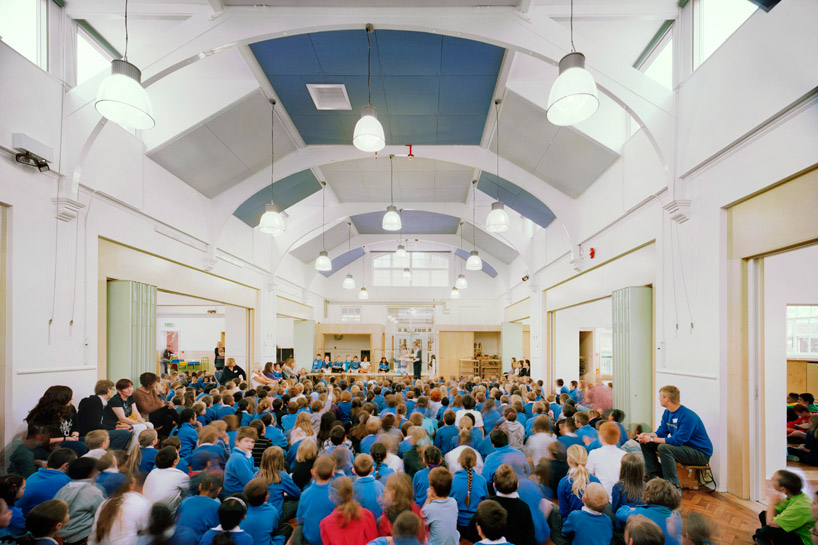 gymnasium image ©
gymnasium image © 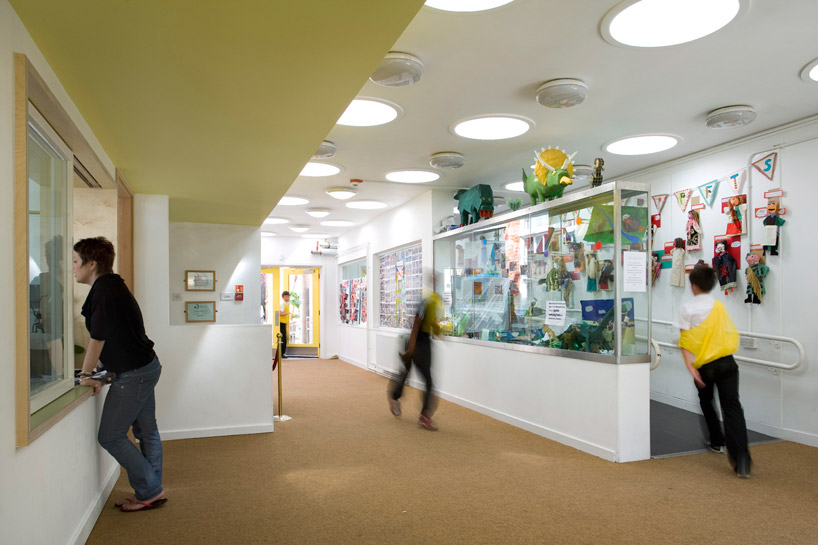 hallway image ©
hallway image © 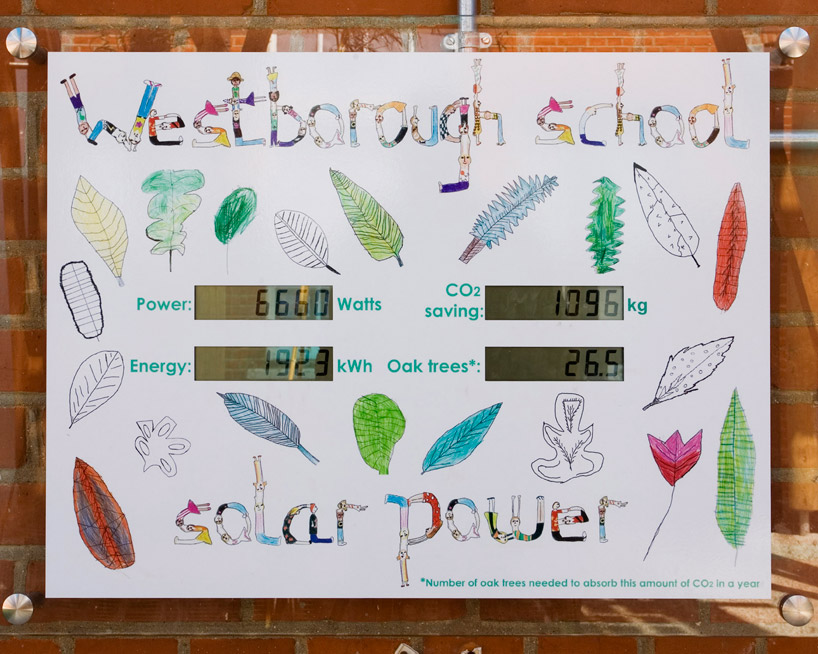 energy savings counter image ©
energy savings counter image © 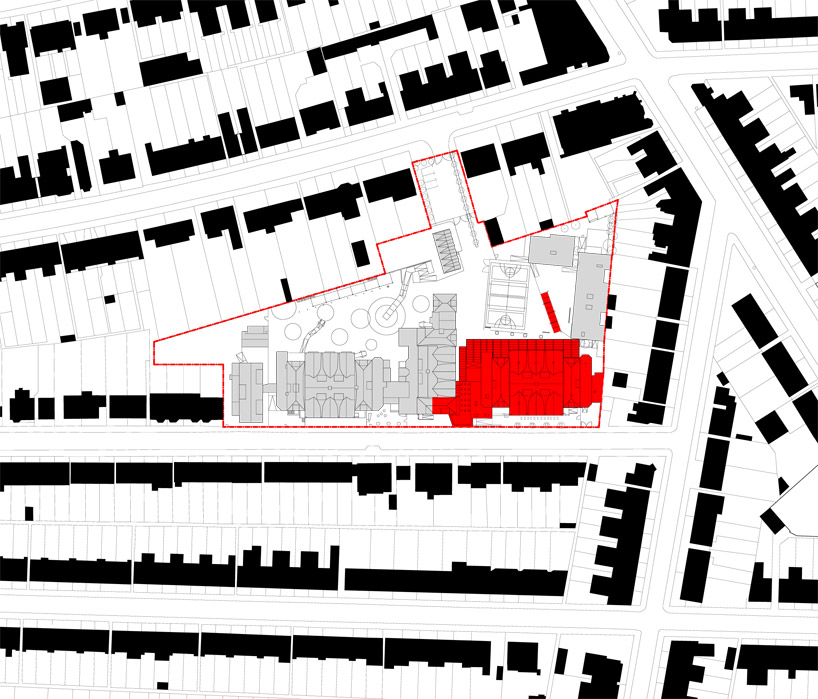
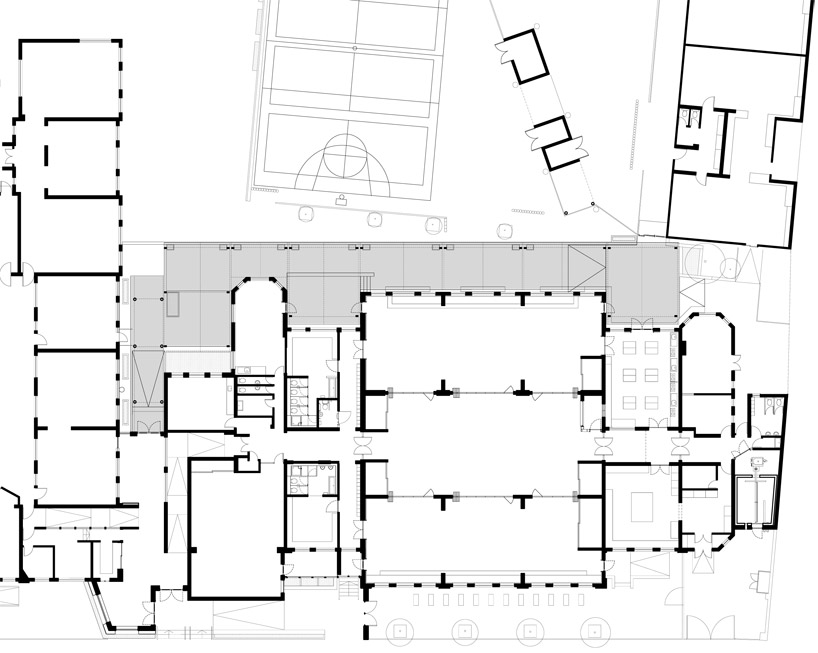 floor plan / level 0 image courtesy of cottrell & vermeulen architecture
floor plan / level 0 image courtesy of cottrell & vermeulen architecture section image courtesy of cottrell & vermeulen architecture
section image courtesy of cottrell & vermeulen architecture elevation image courtesy of cottrell & vermeulen architecture
elevation image courtesy of cottrell & vermeulen architecture







