KEEP UP WITH OUR DAILY AND WEEKLY NEWSLETTERS
PRODUCT LIBRARY
the apartments shift positions from floor to floor, varying between 90 sqm and 110 sqm.
the house is clad in a rusted metal skin, while the interiors evoke a unified color palette of sand and terracotta.
designing this colorful bogotá school, heatherwick studio takes influence from colombia's indigenous basket weaving.
read our interview with the japanese artist as she takes us on a visual tour of her first architectural endeavor, which she describes as 'a space of contemplation'.

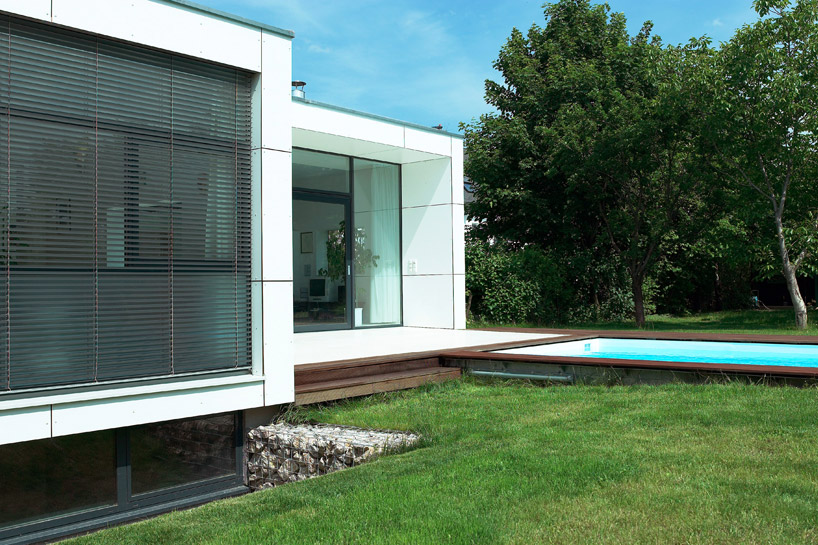 pool projects from patio
pool projects from patio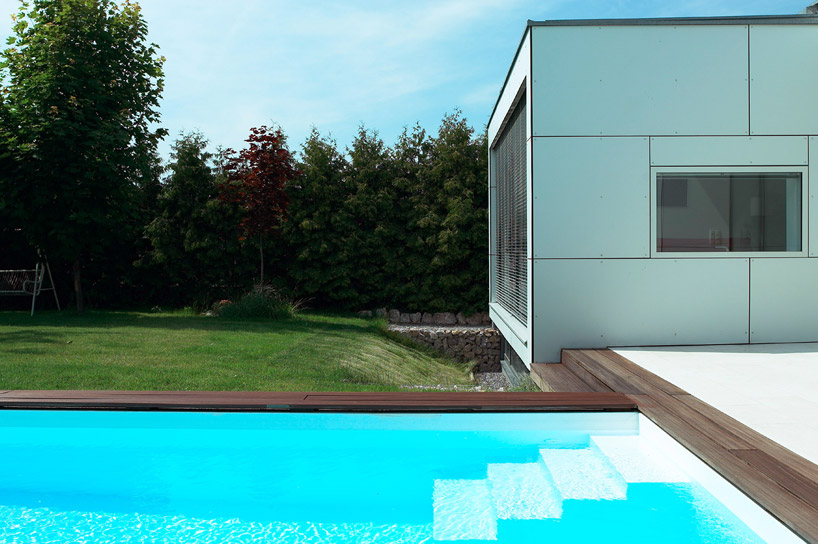 stairs from patio lead into the pool
stairs from patio lead into the pool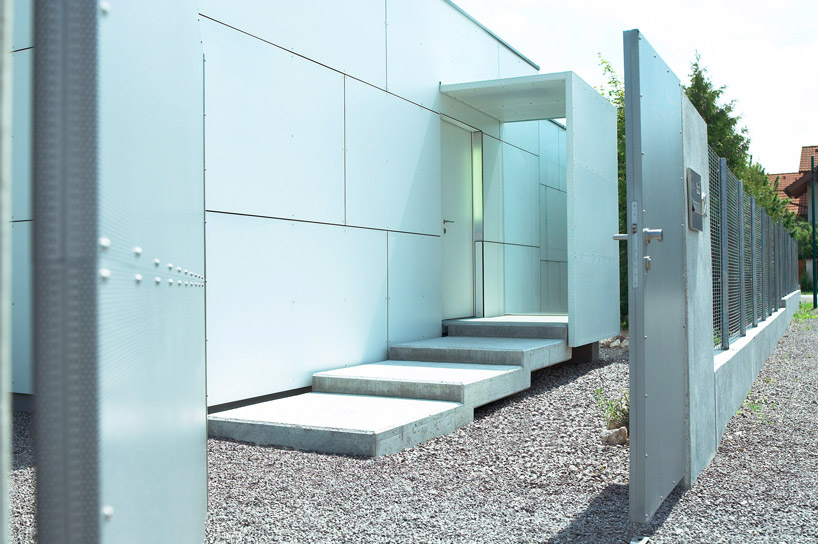 main entrance
main entrance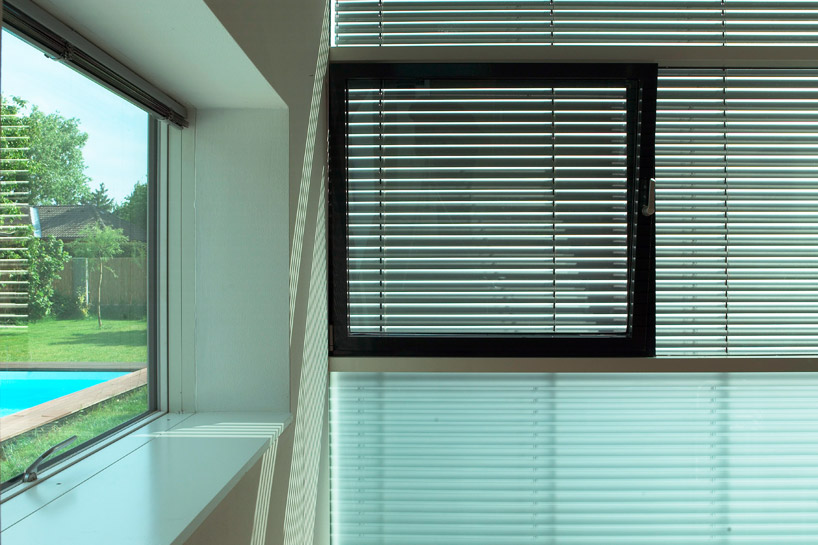 shades create bris soleil effect
shades create bris soleil effect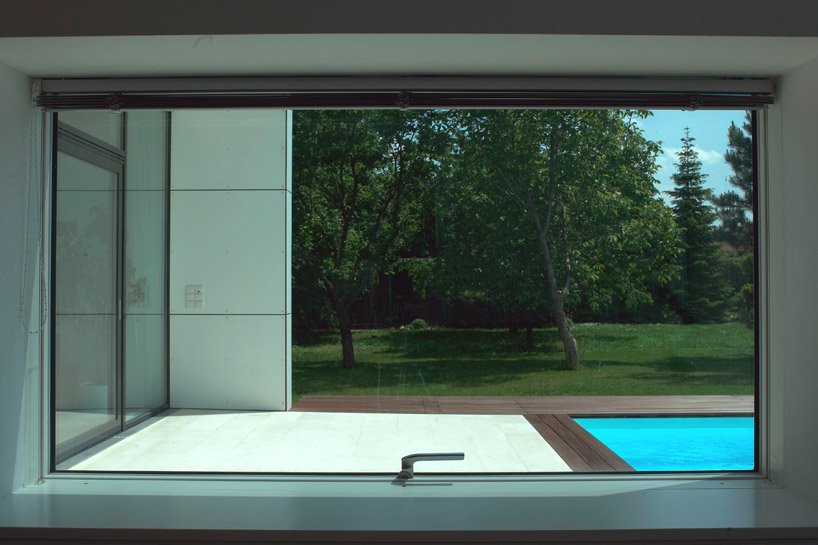 outward view
outward view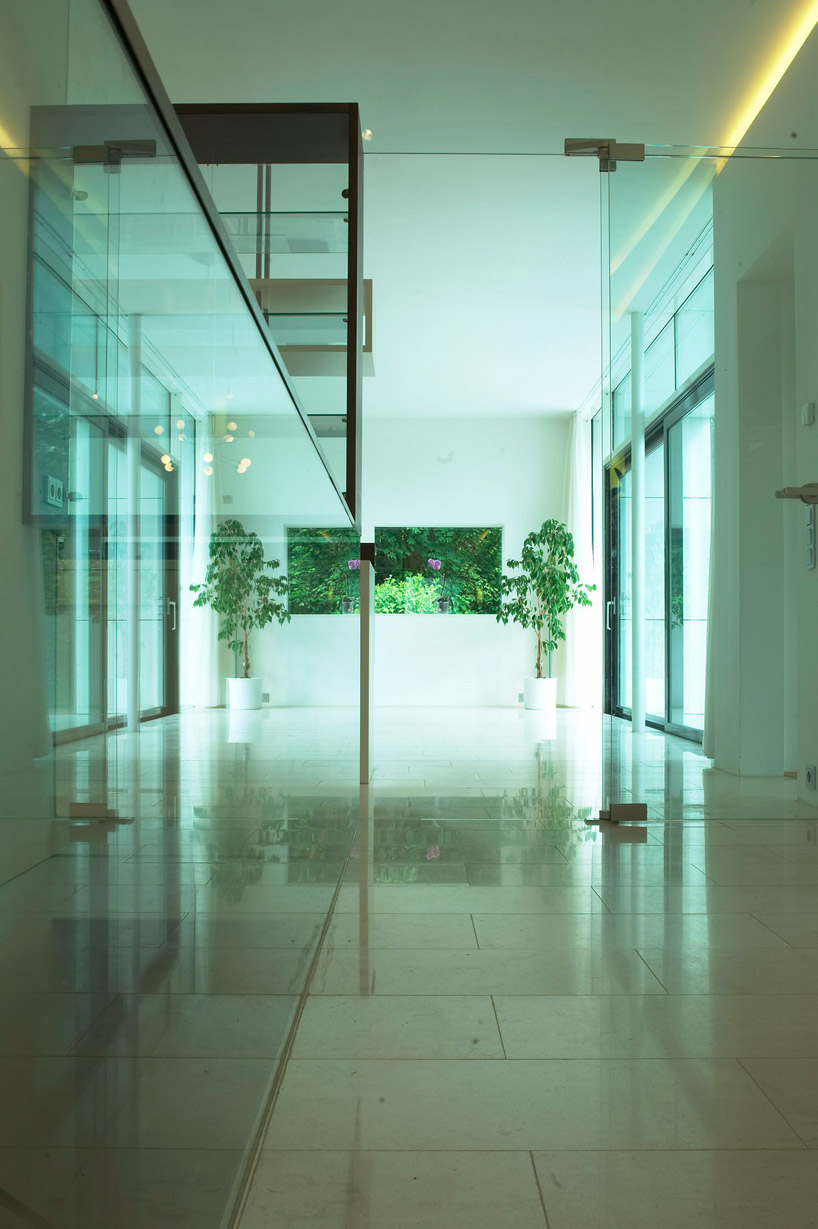 entry
entry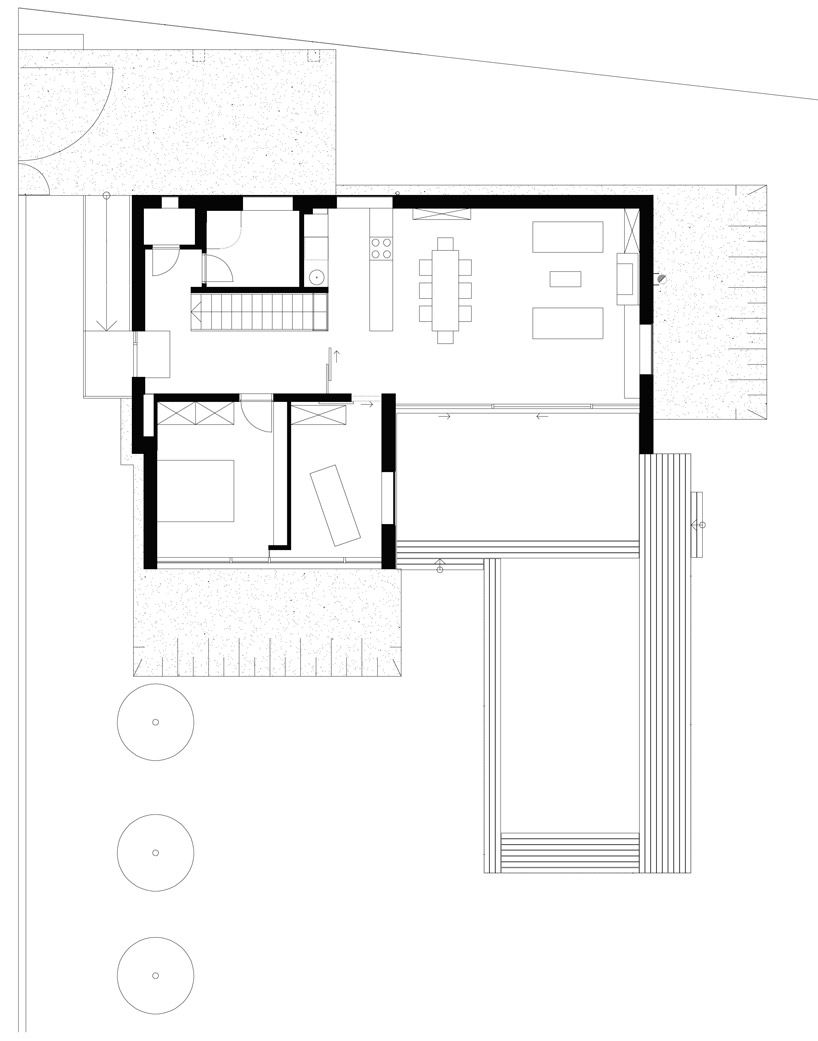 floor plan / level 0
floor plan / level 0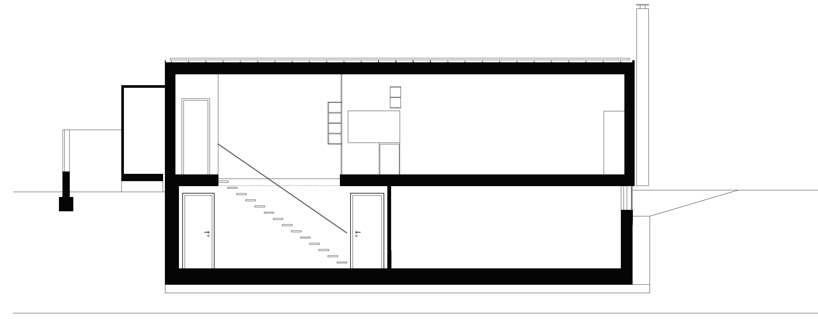 section
section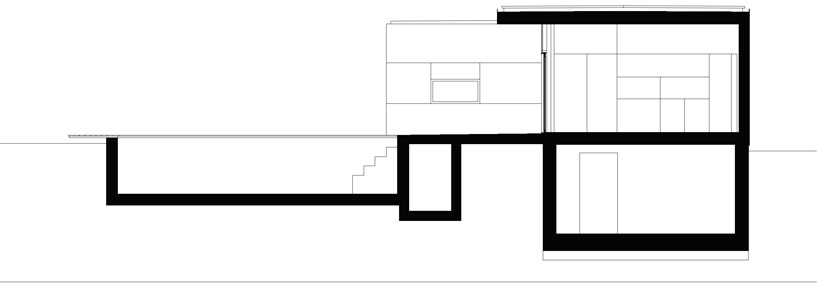 section
section


