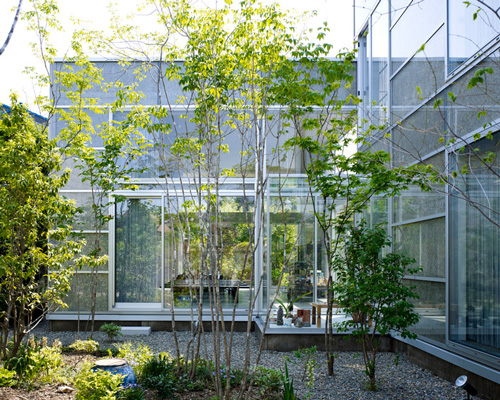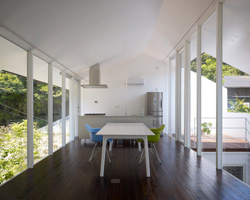KEEP UP WITH OUR DAILY AND WEEKLY NEWSLETTERS
happening now! at milan design week 2024, samsung creates a world where the boundaries between the physical and digital realms blur.
PRODUCT LIBRARY
the apartments shift positions from floor to floor, varying between 90 sqm and 110 sqm.
the house is clad in a rusted metal skin, while the interiors evoke a unified color palette of sand and terracotta.
designing this colorful bogotá school, heatherwick studio takes influence from colombia's indigenous basket weaving.
read our interview with the japanese artist as she takes us on a visual tour of her first architectural endeavor, which she describes as 'a space of contemplation'.

 reflective glass exterior wallsimage © daichi ano
reflective glass exterior wallsimage © daichi ano interior viewimage © daichi ano
interior viewimage © daichi ano view of the garden image © daichi ano
view of the garden image © daichi ano (left) with the blinds opened image © kazuyasu kochi (right) with the blinds closed image © daichi ano
(left) with the blinds opened image © kazuyasu kochi (right) with the blinds closed image © daichi ano image © kazuyasu kochi
image © kazuyasu kochi detail of the wood wool wall make-up image © kazuyasu kochi
detail of the wood wool wall make-up image © kazuyasu kochi aerial view of circulation box in between image © kazuyasu kochi
aerial view of circulation box in between image © kazuyasu kochi physical model image © kazuyasu kochi
physical model image © kazuyasu kochi









