KEEP UP WITH OUR DAILY AND WEEKLY NEWSLETTERS
PRODUCT LIBRARY
the apartments shift positions from floor to floor, varying between 90 sqm and 110 sqm.
the house is clad in a rusted metal skin, while the interiors evoke a unified color palette of sand and terracotta.
designing this colorful bogotá school, heatherwick studio takes influence from colombia's indigenous basket weaving.
read our interview with the japanese artist as she takes us on a visual tour of her first architectural endeavor, which she describes as 'a space of contemplation'.

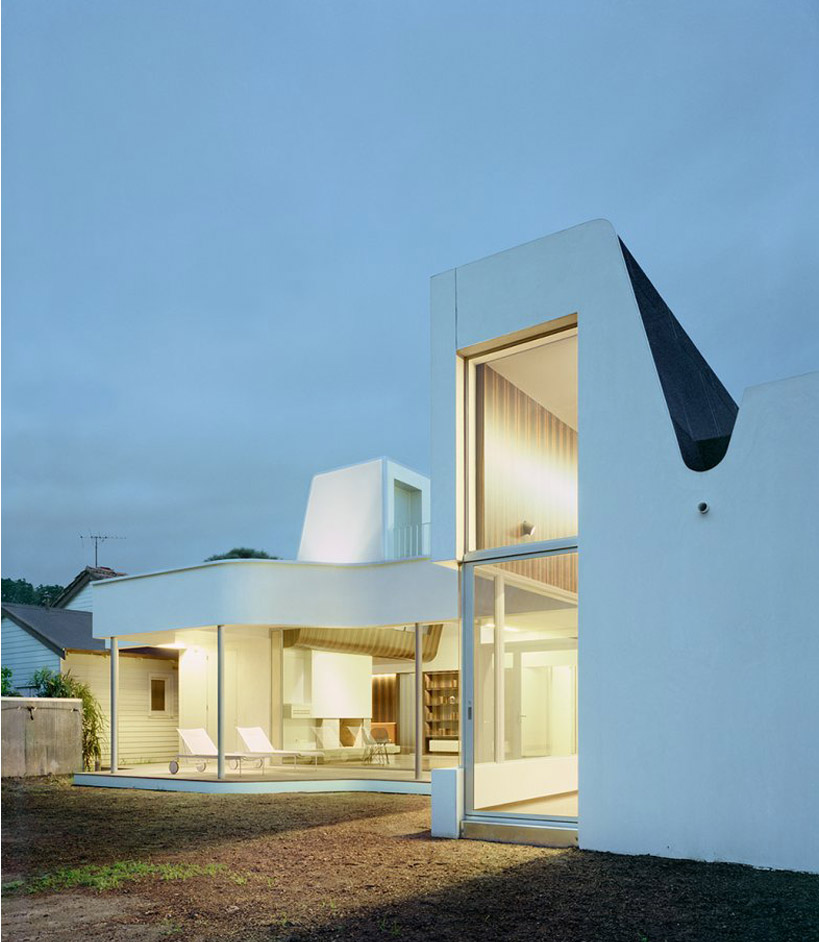 exterior at night
exterior at night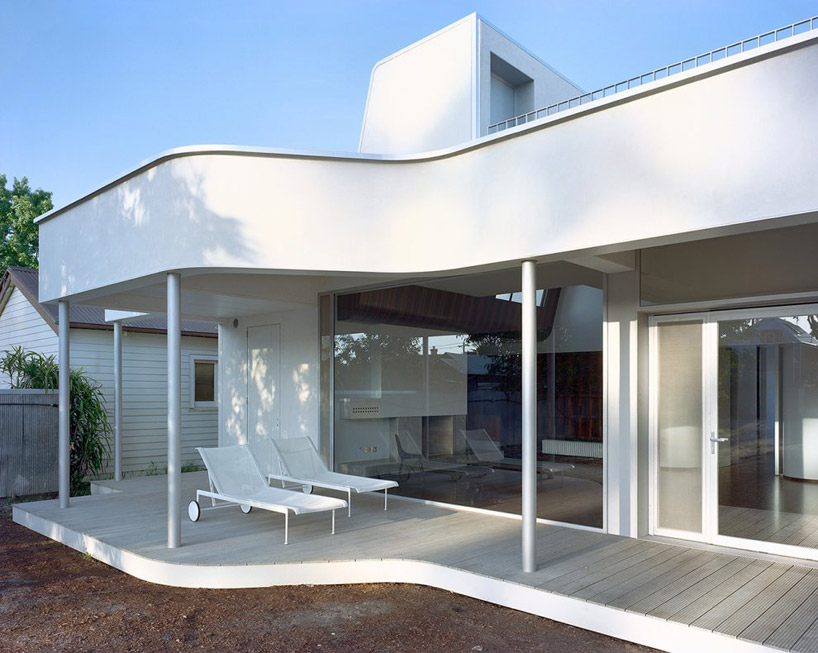 outdoor terrace
outdoor terrace entry to kitchen area
entry to kitchen area kitchen
kitchen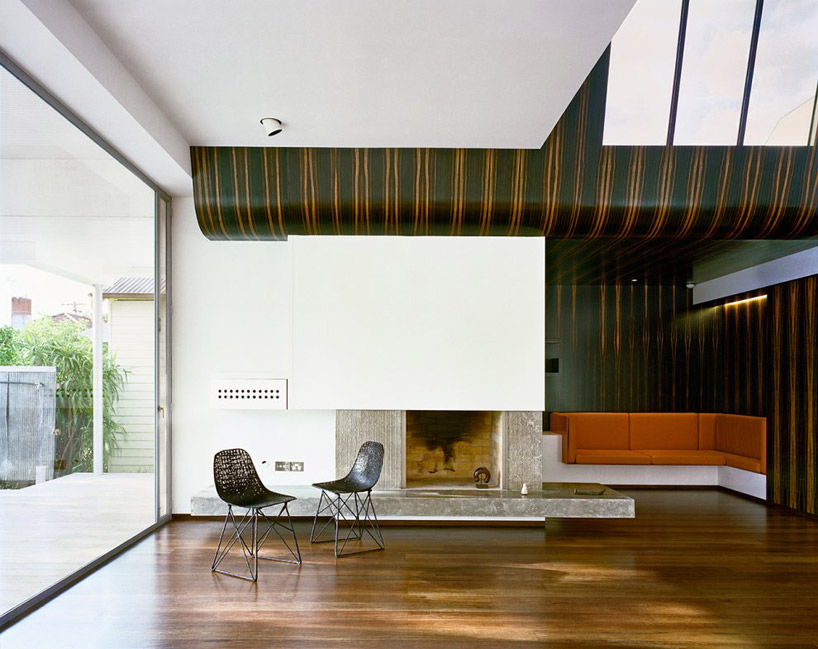 living area
living area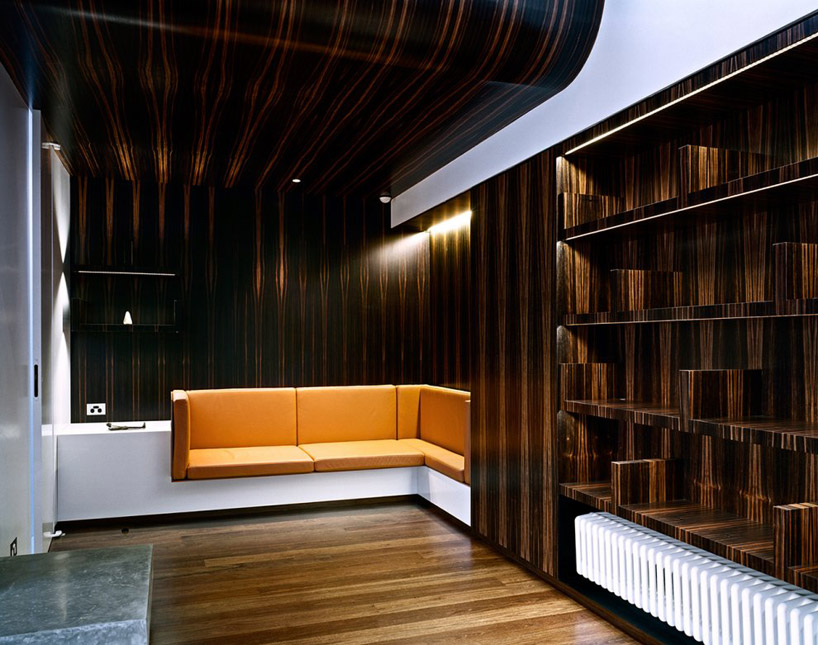 bookshelf
bookshelf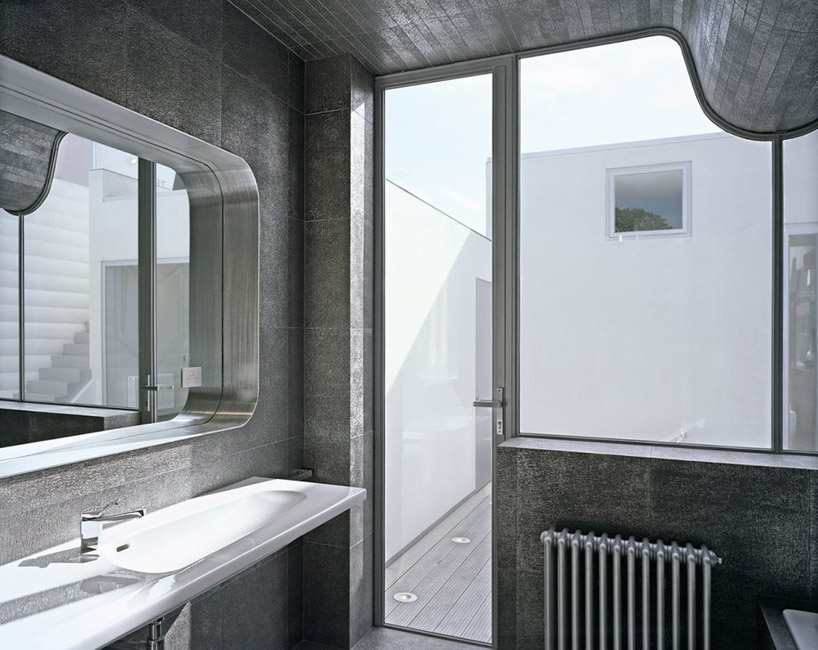 bathroom entry from outdoor courtyard
bathroom entry from outdoor courtyard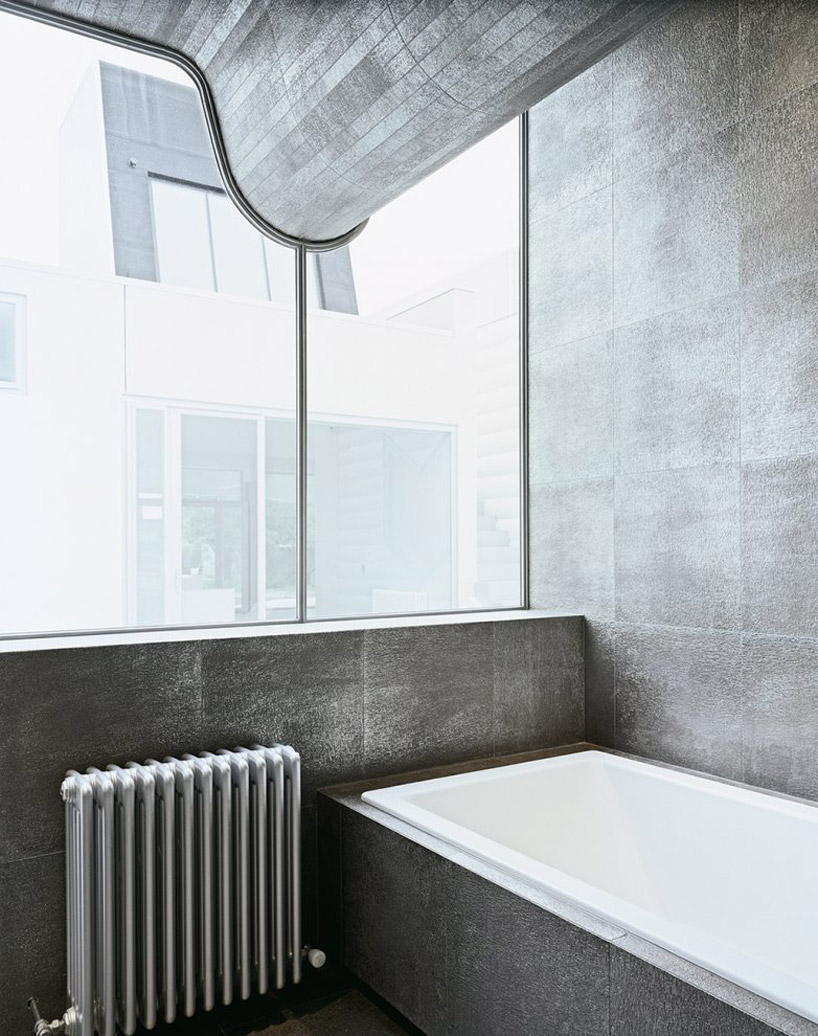 bathroom overlooking outdoor courtyard
bathroom overlooking outdoor courtyard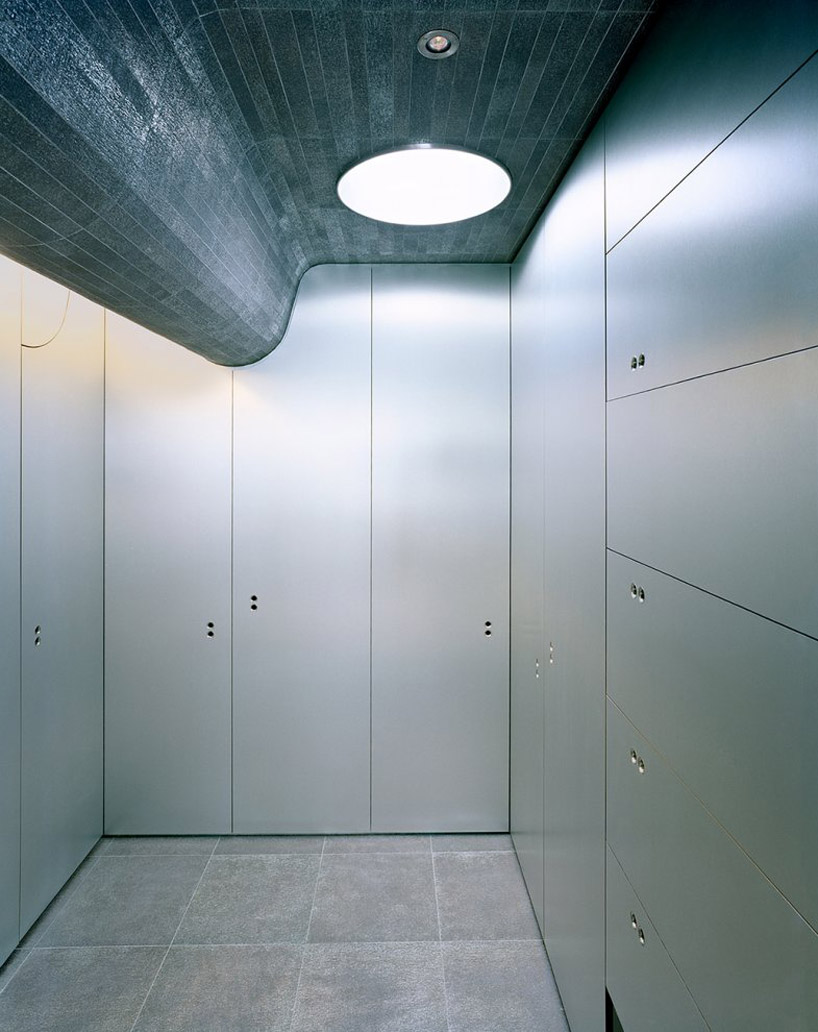 storage
storage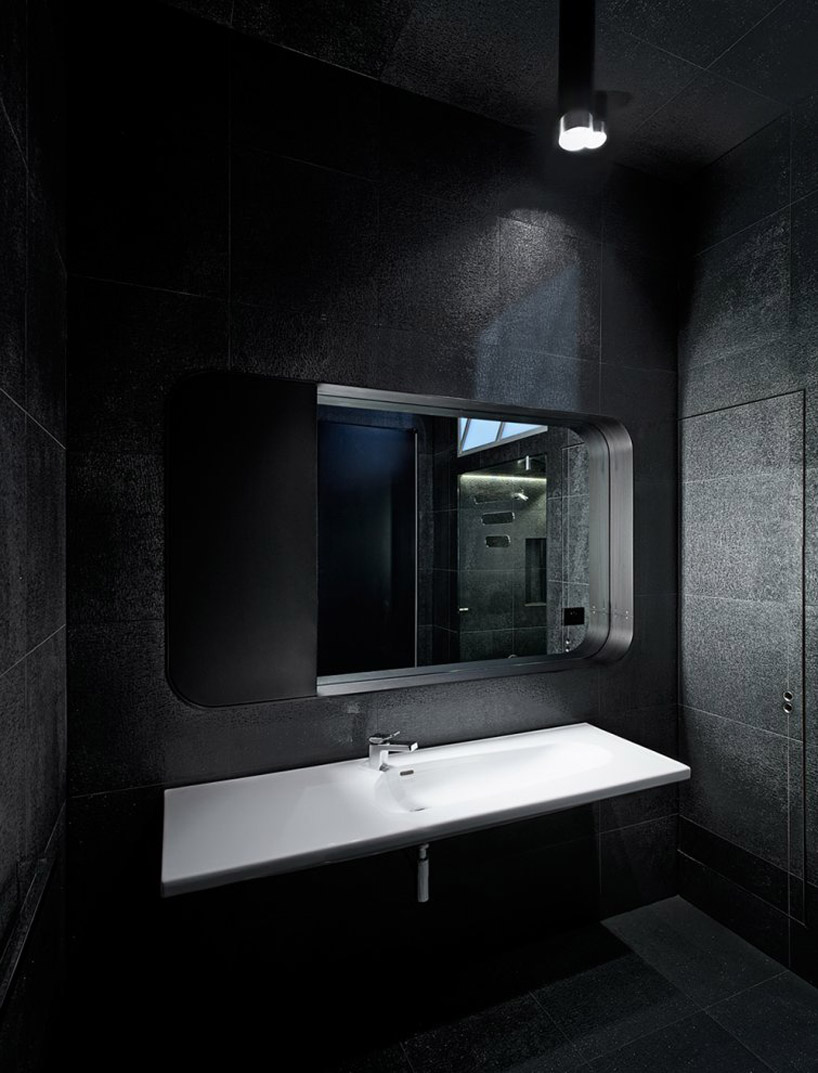 bathroom
bathroom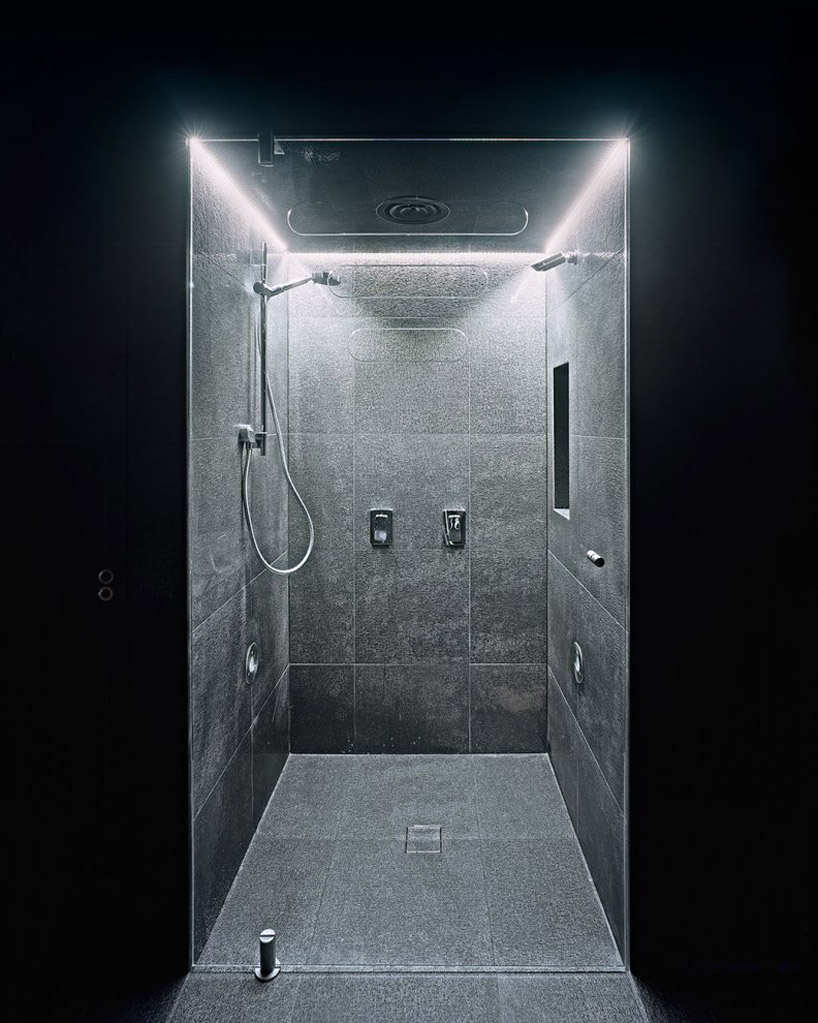 shower
shower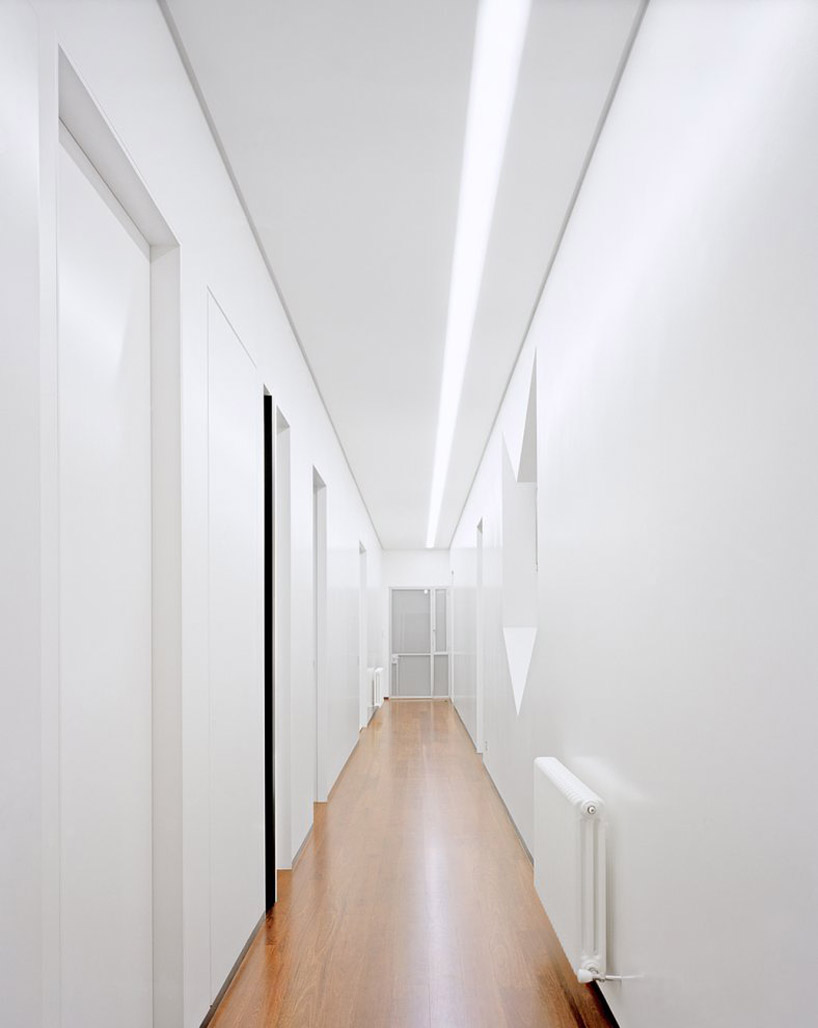 corridor connecting the addition to existing structure
corridor connecting the addition to existing structure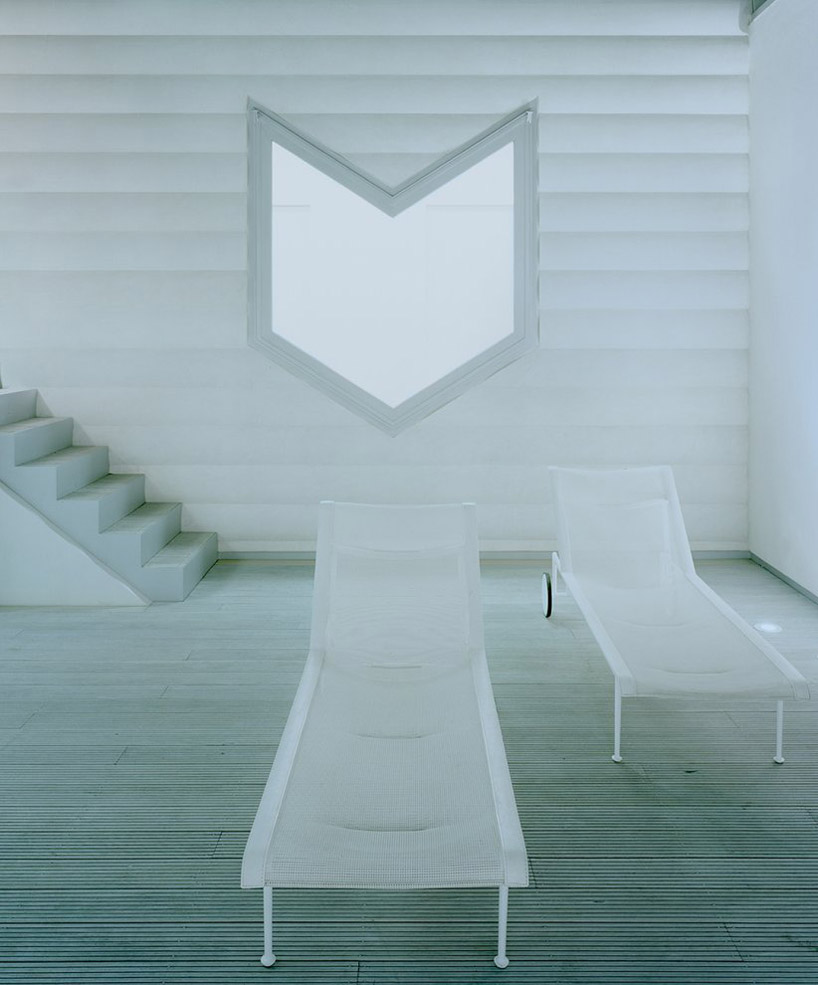 outdoor deck
outdoor deck


