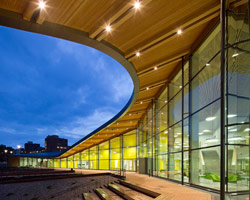KEEP UP WITH OUR DAILY AND WEEKLY NEWSLETTERS
PRODUCT LIBRARY
the apartments shift positions from floor to floor, varying between 90 sqm and 110 sqm.
the house is clad in a rusted metal skin, while the interiors evoke a unified color palette of sand and terracotta.
designing this colorful bogotá school, heatherwick studio takes influence from colombia's indigenous basket weaving.
read our interview with the japanese artist as she takes us on a visual tour of her first architectural endeavor, which she describes as 'a space of contemplation'.

 front facade image © andreas meichsner
front facade image © andreas meichsner the formal entrance uses cantilevered wood planks for steps image © andreas meichsner
the formal entrance uses cantilevered wood planks for steps image © andreas meichsner a rock is used as a stoop for the secondary entrance image © andreas meichsner
a rock is used as a stoop for the secondary entrance image © andreas meichsner transparency is created by wrapping windows around the corners of the structure image © andreas meichsner
transparency is created by wrapping windows around the corners of the structure image © andreas meichsner two opposite entrances allow ventilation image © andreas meichsner
two opposite entrances allow ventilation image © andreas meichsner kitchen with outward views through ribbon window image © andreas meichsner
kitchen with outward views through ribbon window image © andreas meichsner (left) separation between the living and kitchen space is created by a single step (right) panels may be opened to stow away personal effects images © andreas meichsner
(left) separation between the living and kitchen space is created by a single step (right) panels may be opened to stow away personal effects images © andreas meichsner built in storage conceals and orders possessions image © andreas meichsner
built in storage conceals and orders possessions image © andreas meichsner rope ladder to access lofted sleeping space from living area image © andreas meichsner
rope ladder to access lofted sleeping space from living area image © andreas meichsner storage for firewood and shoes image © andreas meichsner
storage for firewood and shoes image © andreas meichsner kitchen, fireplace and living/sleeping spaces image © andreas meichsner
kitchen, fireplace and living/sleeping spaces image © andreas meichsner fireplace image © andreas meichsner
fireplace image © andreas meichsner illuminated at night image © andreas meichsner
illuminated at night image © andreas meichsner exterior at night image © andreas meichsner
exterior at night image © andreas meichsner



