KEEP UP WITH OUR DAILY AND WEEKLY NEWSLETTERS
PRODUCT LIBRARY
the apartments shift positions from floor to floor, varying between 90 sqm and 110 sqm.
the house is clad in a rusted metal skin, while the interiors evoke a unified color palette of sand and terracotta.
designing this colorful bogotá school, heatherwick studio takes influence from colombia's indigenous basket weaving.
read our interview with the japanese artist as she takes us on a visual tour of her first architectural endeavor, which she describes as 'a space of contemplation'.

 approach to exhibition room / old warehouse image © tomoki hirokawa
approach to exhibition room / old warehouse image © tomoki hirokawa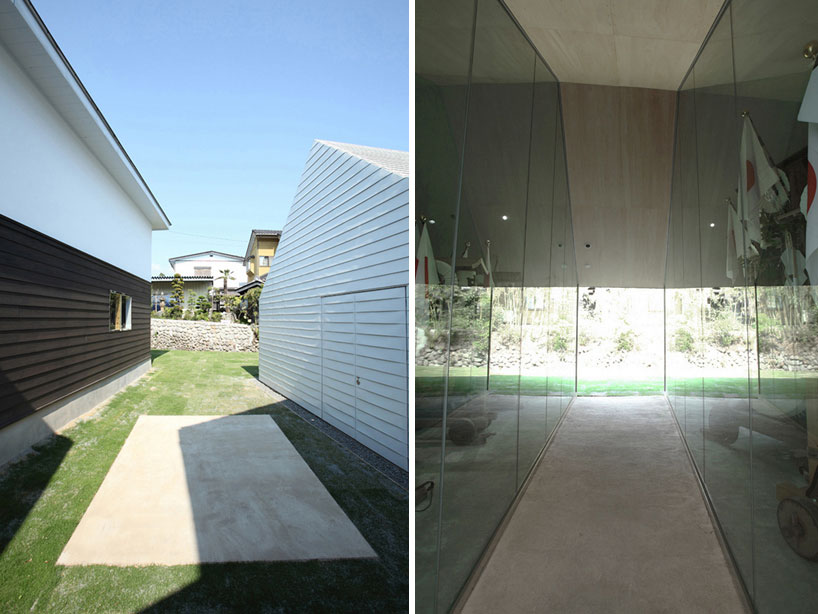 (left) path between the exhibition / old warehouse and storage / exhibition room (right) entrance to exhibition room images © tomoki hirokawa
(left) path between the exhibition / old warehouse and storage / exhibition room (right) entrance to exhibition room images © tomoki hirokawa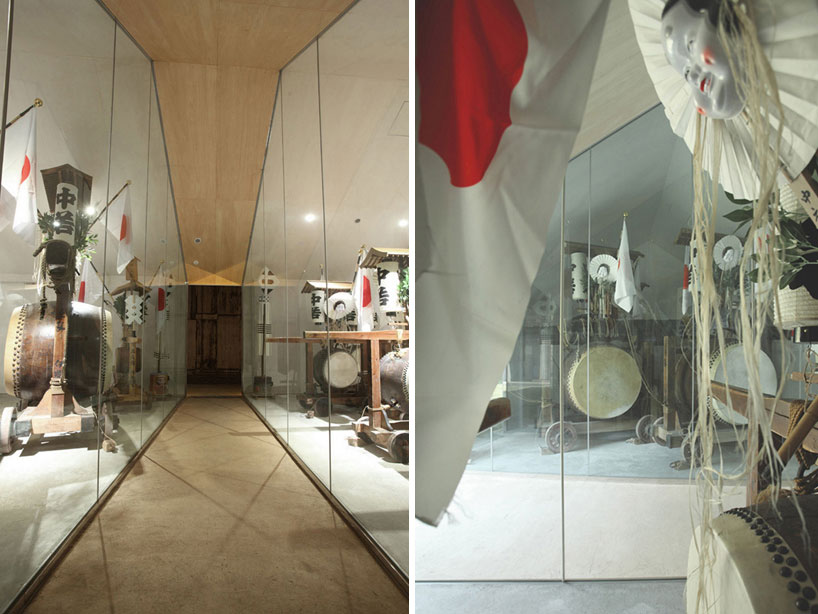 (left) oath through exhibition room (right) locally made bird hunting drums on display images © tomoki hirokawa
(left) oath through exhibition room (right) locally made bird hunting drums on display images © tomoki hirokawa washroom image © tomoki hirokawa
washroom image © tomoki hirokawa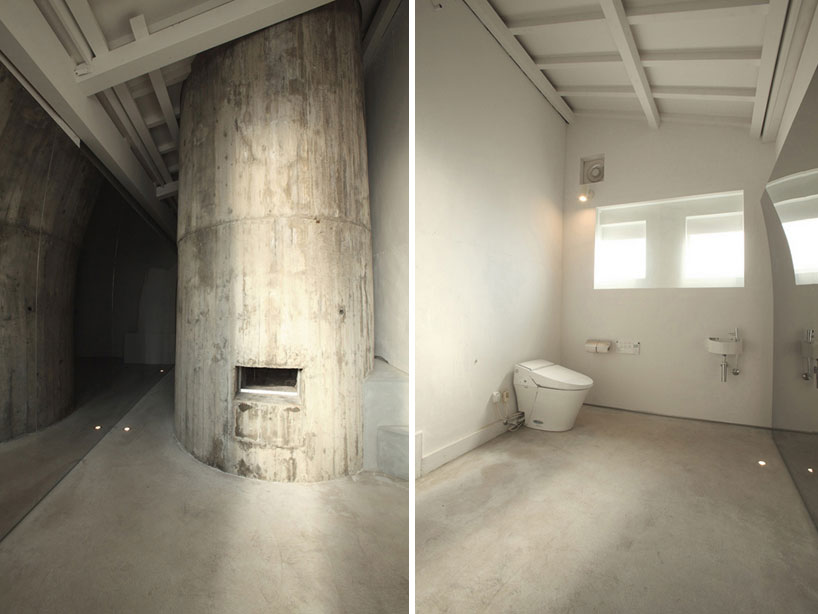 (left) entrance to washroom (right) toilet and washbasin images © tomoki hirokawa
(left) entrance to washroom (right) toilet and washbasin images © tomoki hirokawa interior of warehouse image © tomoki hirokawa
interior of warehouse image © tomoki hirokawa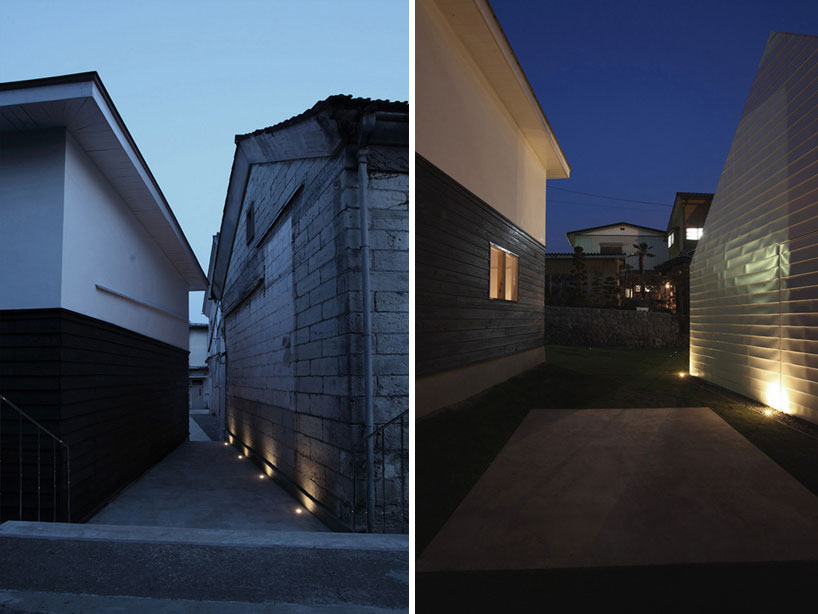 (left) path between exhibition / old warehouse and storage room (right) path between the exhibition / old warehouse and storage / exhibition room images © tomoki hirokawa
(left) path between exhibition / old warehouse and storage room (right) path between the exhibition / old warehouse and storage / exhibition room images © tomoki hirokawa approach to exhibition room / old warehouse at night image © tomoki hirokawa
approach to exhibition room / old warehouse at night image © tomoki hirokawa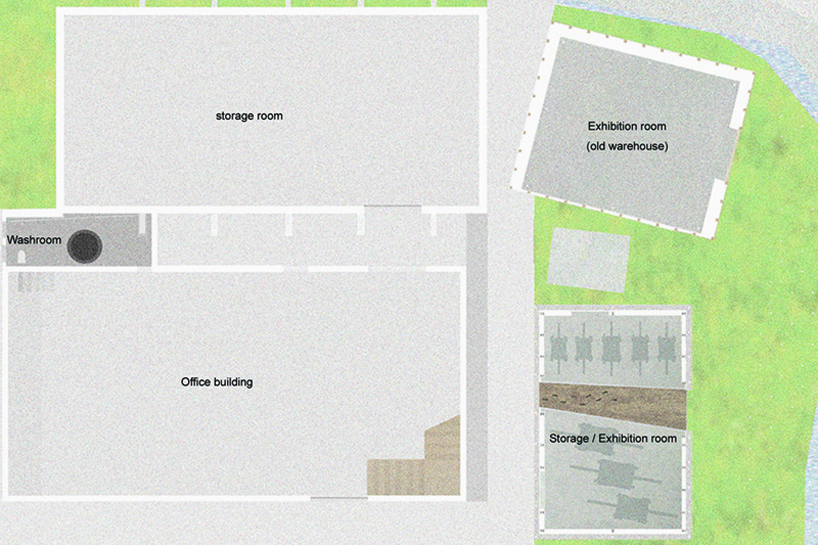 site plan image courtesy of tyrant kunihiko matsuba
site plan image courtesy of tyrant kunihiko matsuba


