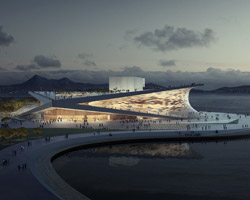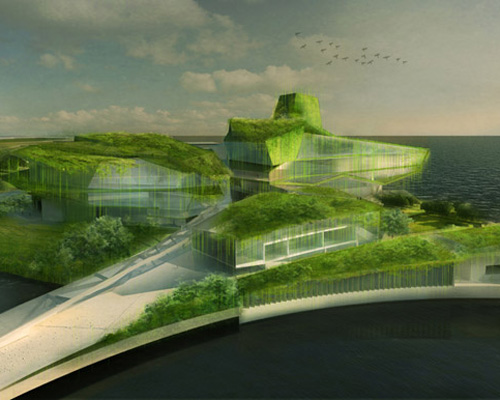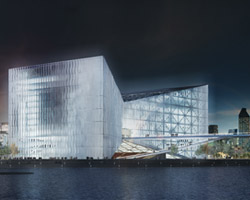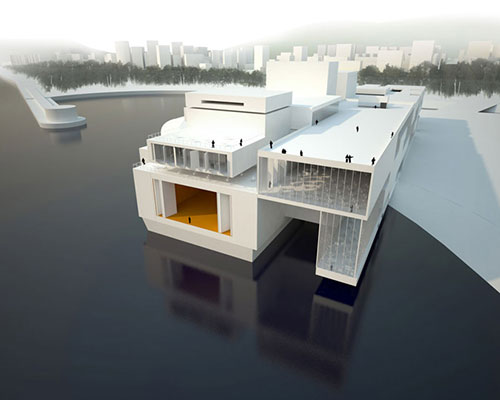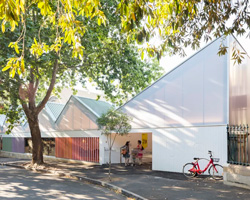KEEP UP WITH OUR DAILY AND WEEKLY NEWSLETTERS
PRODUCT LIBRARY
the apartments shift positions from floor to floor, varying between 90 sqm and 110 sqm.
the house is clad in a rusted metal skin, while the interiors evoke a unified color palette of sand and terracotta.
designing this colorful bogotá school, heatherwick studio takes influence from colombia's indigenous basket weaving.
read our interview with the japanese artist as she takes us on a visual tour of her first architectural endeavor, which she describes as 'a space of contemplation'.

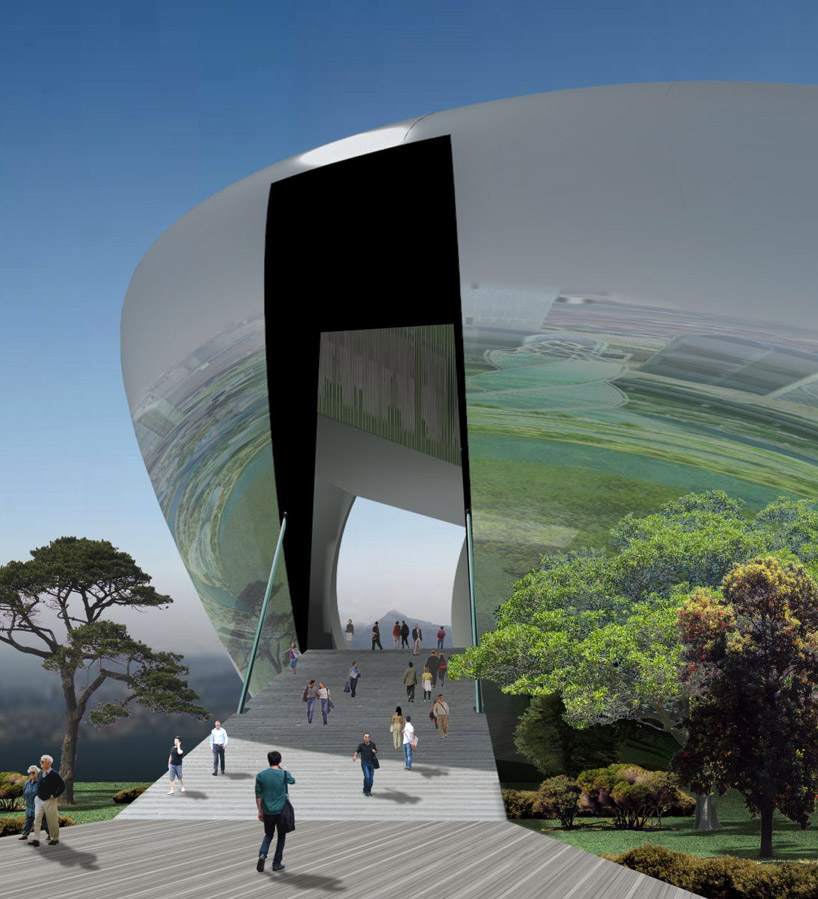 entrance
entrance interior view of opera theatre
interior view of opera theatre outdoor stage
outdoor stage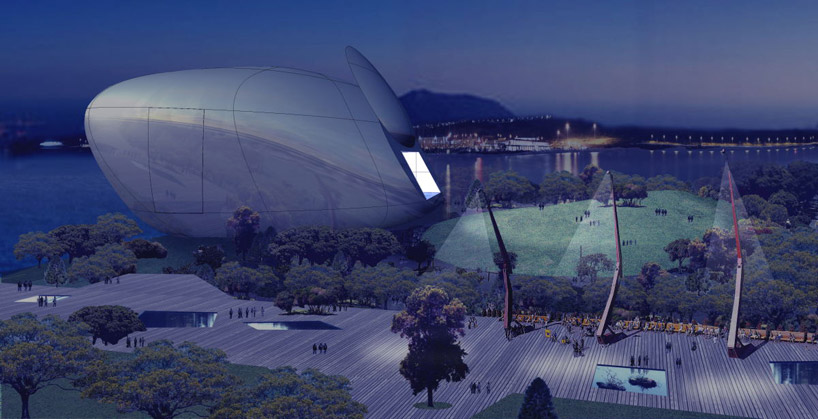 night view
night view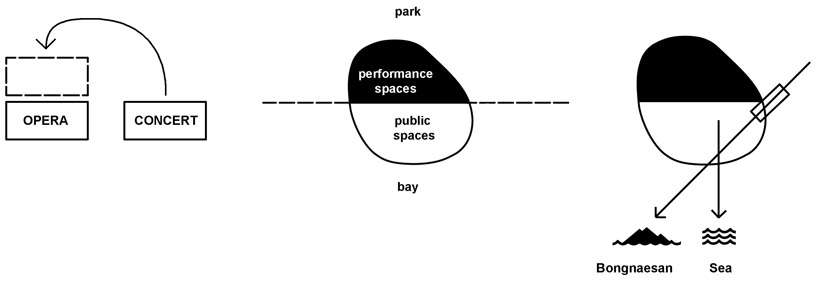 schematic diagrams
schematic diagrams opened and closed stages
opened and closed stages floor plan / level +3 m (1) performer & staff entry (2) reception (3) taxi – drop off/pick up (4) staff car parking (5) accessible car parking (6) loading dock (7) store (8) stage basement (9) store
floor plan / level +3 m (1) performer & staff entry (2) reception (3) taxi – drop off/pick up (4) staff car parking (5) accessible car parking (6) loading dock (7) store (8) stage basement (9) store floor plan / level +12 m (1) public entrance (2) ticket office (3) cloakroom (4) escalators to MCH & restaurant (5) foyer (6) bar (7) exhibition space (8) BOH shop (9) security (10) opera hall (11) orchestra pit (12) stage (13) operable back stage (14) wings (15) store
floor plan / level +12 m (1) public entrance (2) ticket office (3) cloakroom (4) escalators to MCH & restaurant (5) foyer (6) bar (7) exhibition space (8) BOH shop (9) security (10) opera hall (11) orchestra pit (12) stage (13) operable back stage (14) wings (15) store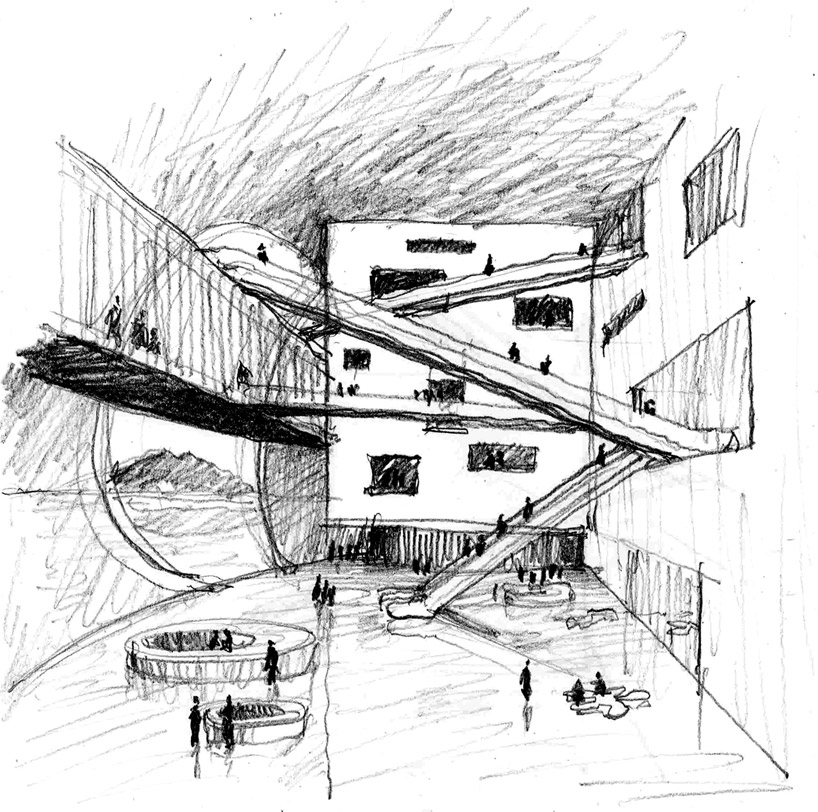 architects’ sketch
architects’ sketch