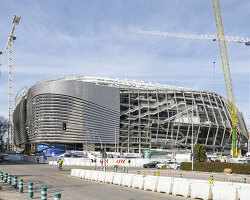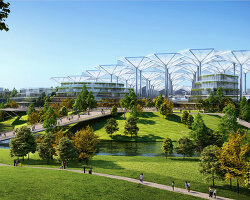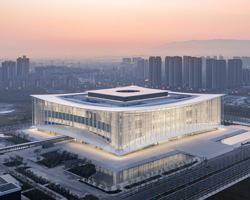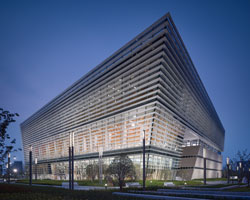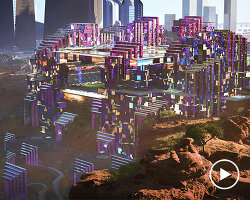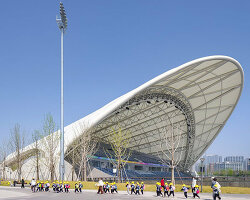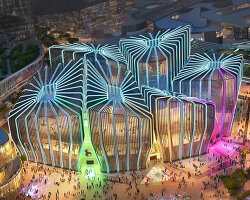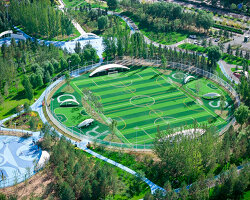KEEP UP WITH OUR DAILY AND WEEKLY NEWSLETTERS
PRODUCT LIBRARY
the apartments shift positions from floor to floor, varying between 90 sqm and 110 sqm.
the house is clad in a rusted metal skin, while the interiors evoke a unified color palette of sand and terracotta.
designing this colorful bogotá school, heatherwick studio takes influence from colombia's indigenous basket weaving.
read our interview with the japanese artist as she takes us on a visual tour of her first architectural endeavor, which she describes as 'a space of contemplation'.

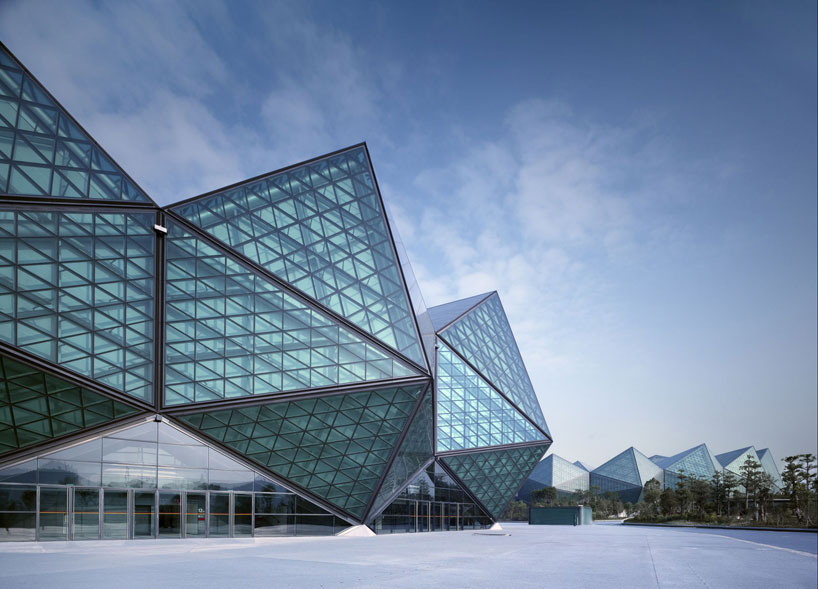 plaza image ©
plaza image © 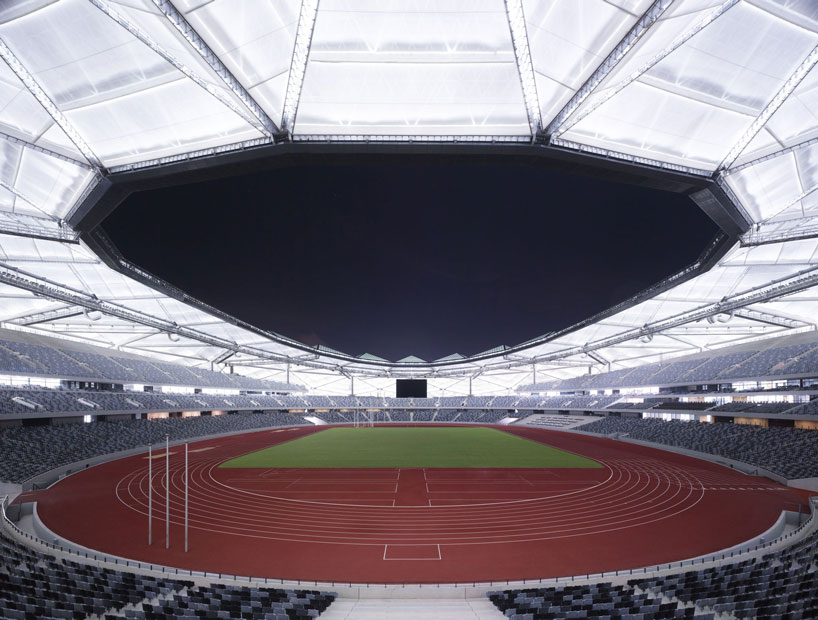 open sports arena image ©
open sports arena image © 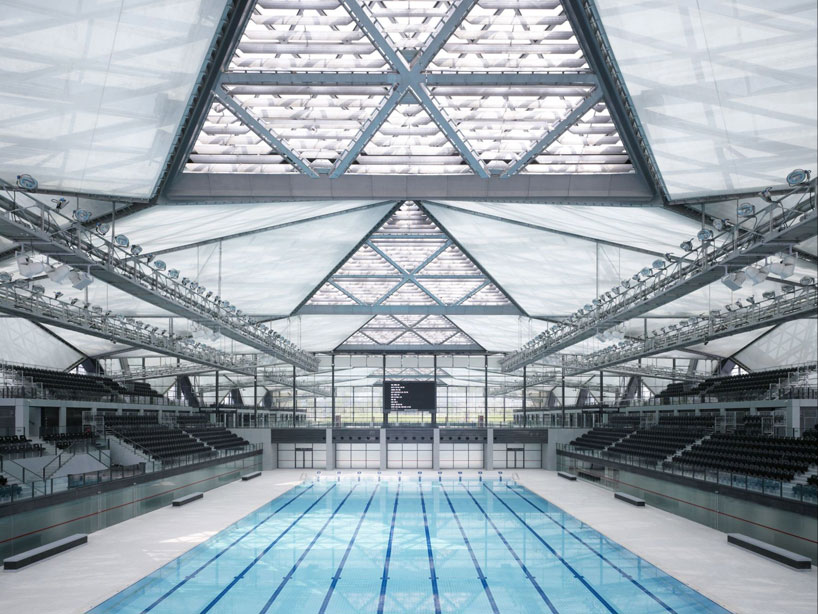 swimming pool image ©
swimming pool image © 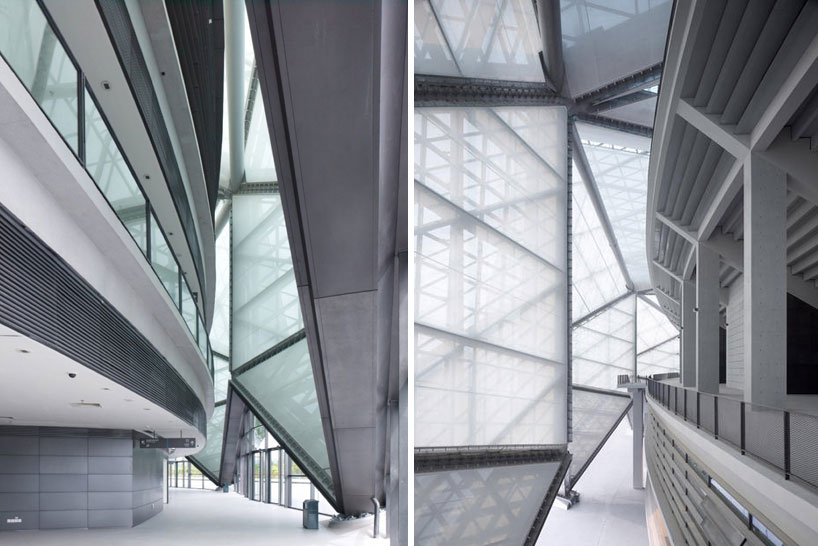 (left) corridor (right) atrium images ©
(left) corridor (right) atrium images © 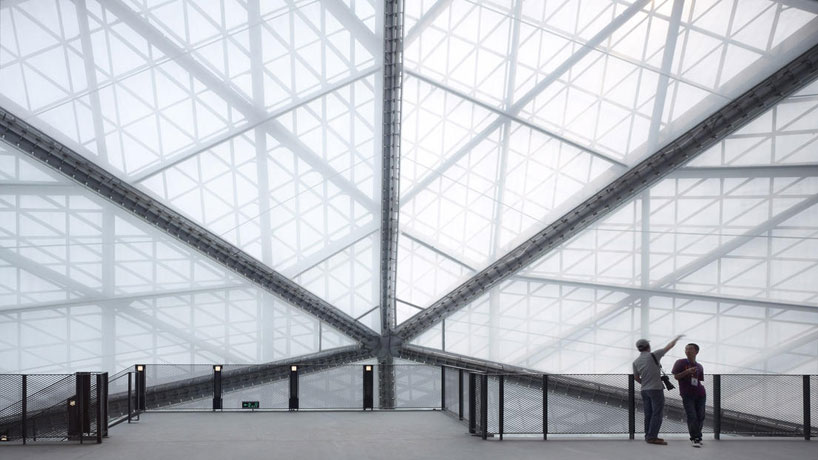 mezzanine image ©
mezzanine image © 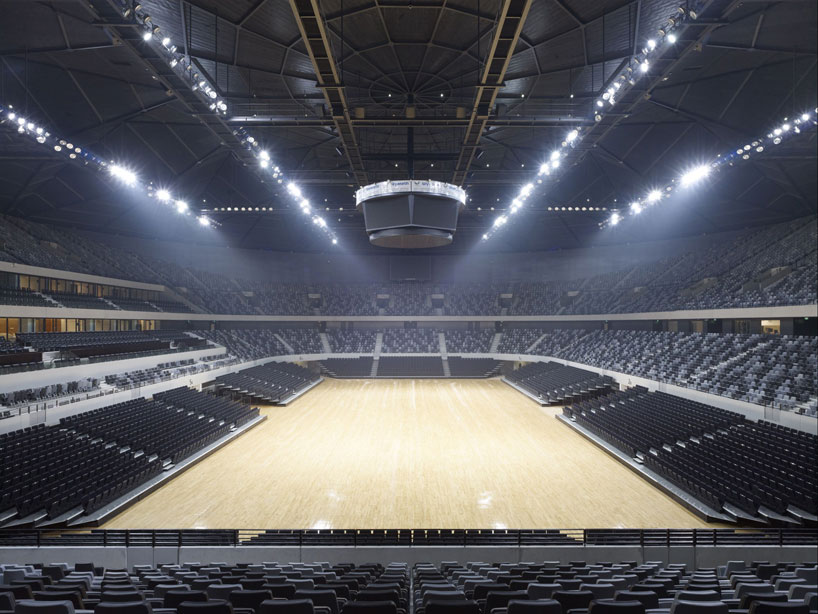 enclosed sports arena image ©
enclosed sports arena image © 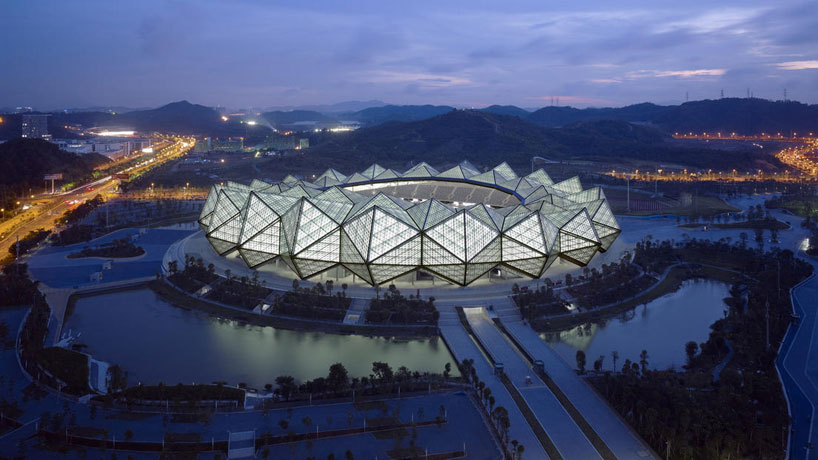 stadium image ©
stadium image © 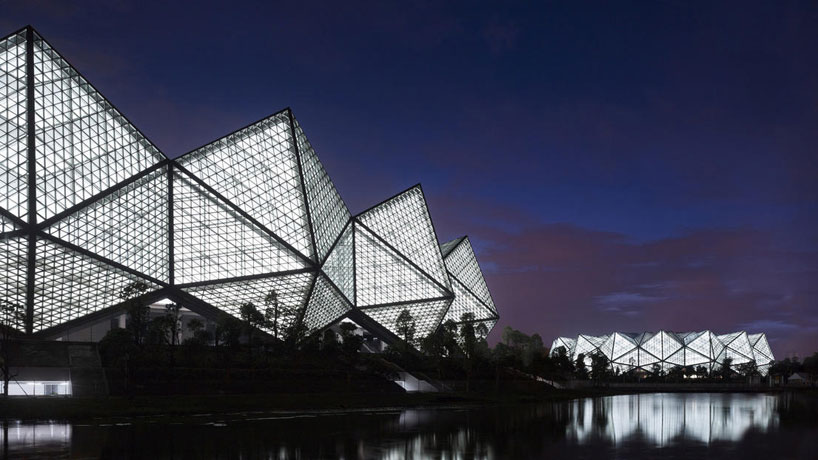 buildings illuminated at night image ©
buildings illuminated at night image © 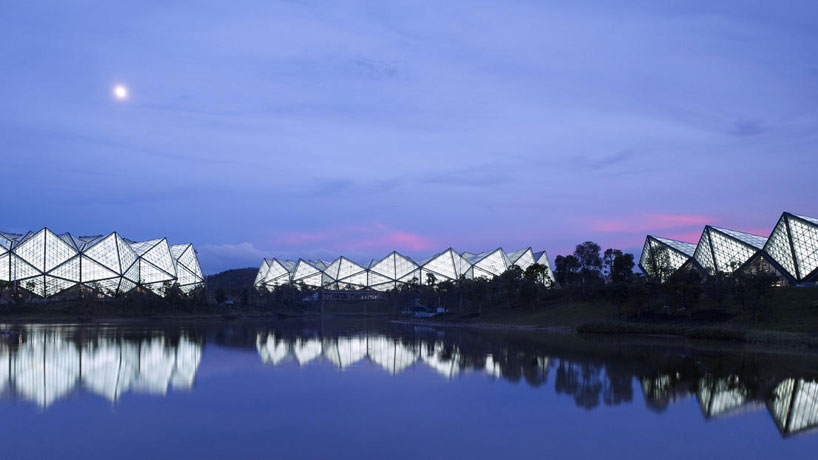 reflecting in nearby water image ©
reflecting in nearby water image © 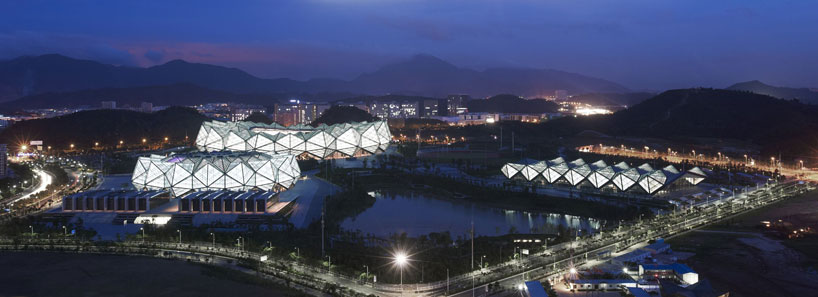 entire complex at night image ©
entire complex at night image © 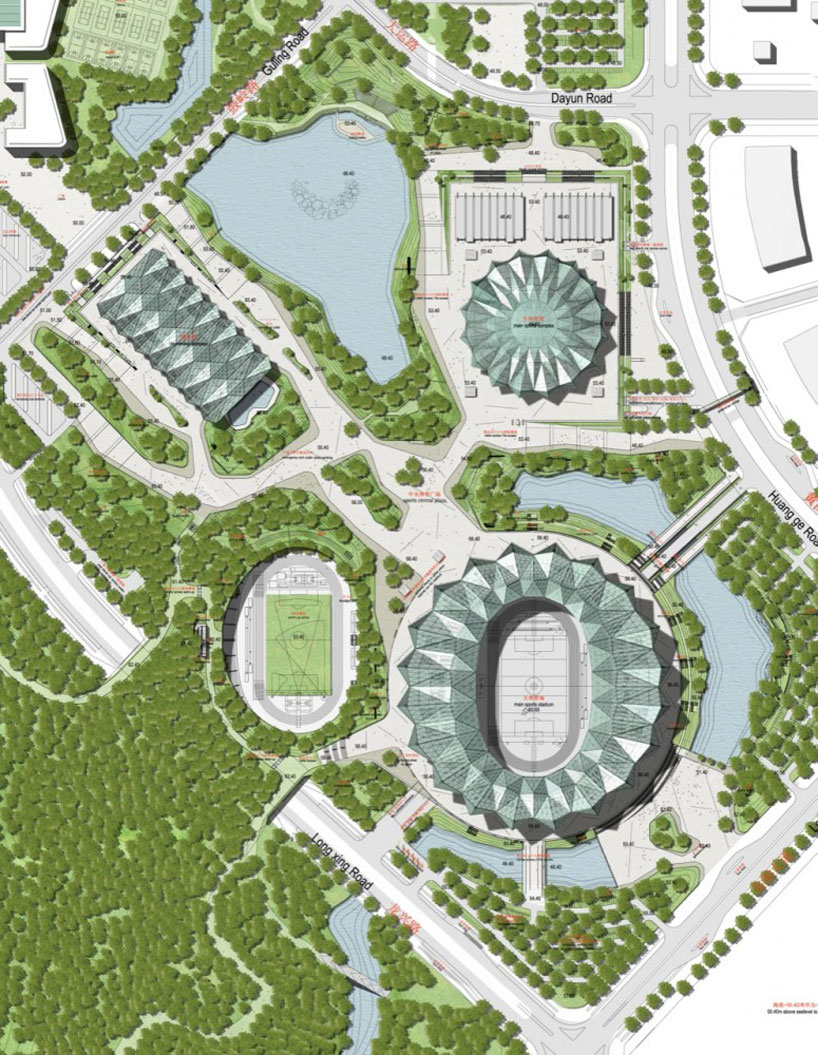 site plan image © gmp
site plan image © gmp 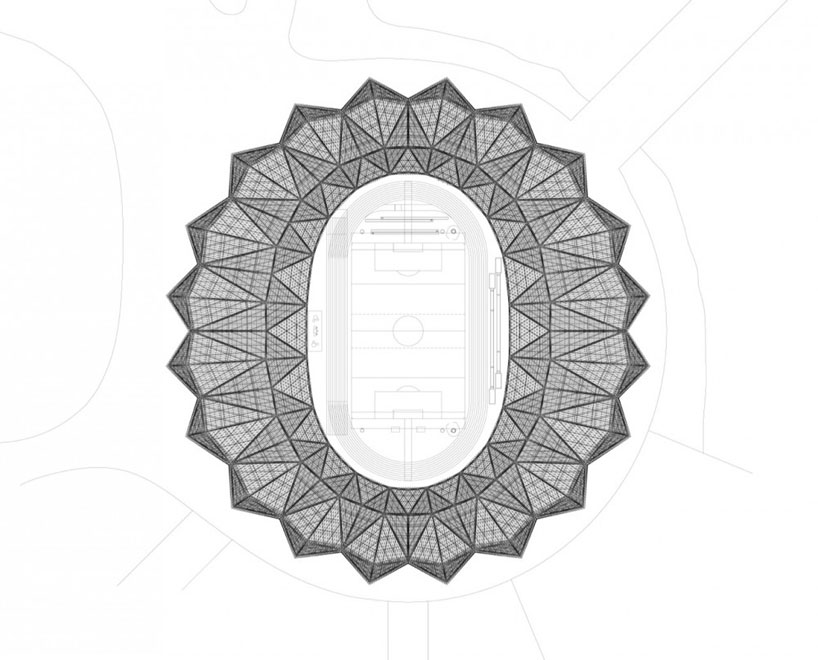 floor plan / level 1 image © gmp
floor plan / level 1 image © gmp  section image © gmp
section image © gmp  section image © gmp
section image © gmp  section image © gmp
section image © gmp  section image © gmp
section image © gmp  elevation image © gmp
elevation image © gmp  elevation image © gmp
elevation image © gmp  sketch image © stephan schütz
sketch image © stephan schütz